浴室・バスルーム (グレーのキャビネット、白い天井、グレーの床) の写真
絞り込み:
資材コスト
並び替え:今日の人気順
写真 1〜20 枚目(全 207 枚)
1/4

Modern Farmhouse bright and airy, large master bathroom. Marble flooring, tile work, and quartz countertops with shiplap accents and a free-standing bath.

ローマにある小さなモダンスタイルのおしゃれなバスルーム (浴槽なし) (オープンシェルフ、グレーのキャビネット、コーナー設置型シャワー、壁掛け式トイレ、大理石タイル、白い壁、磁器タイルの床、アンダーカウンター洗面器、大理石の洗面台、グレーの床、引戸のシャワー、グレーの洗面カウンター、シャワーベンチ、洗面台1つ、独立型洗面台、白い天井) の写真

Bathroom w Custom Blue Gray Cabinetry and Linen Storage Kenilworth Bath Remodel--Norman Sizemore-Photographer
シカゴにあるラグジュアリーな中くらいなトランジショナルスタイルのおしゃれなバスルーム (浴槽なし) (落し込みパネル扉のキャビネット、グレーのキャビネット、コーナー型浴槽、磁器タイルの床、オーバーカウンターシンク、グレーの床、分離型トイレ、グレーの壁、クオーツストーンの洗面台、ベージュのカウンター、洗面台1つ、造り付け洗面台、白い天井) の写真
シカゴにあるラグジュアリーな中くらいなトランジショナルスタイルのおしゃれなバスルーム (浴槽なし) (落し込みパネル扉のキャビネット、グレーのキャビネット、コーナー型浴槽、磁器タイルの床、オーバーカウンターシンク、グレーの床、分離型トイレ、グレーの壁、クオーツストーンの洗面台、ベージュのカウンター、洗面台1つ、造り付け洗面台、白い天井) の写真
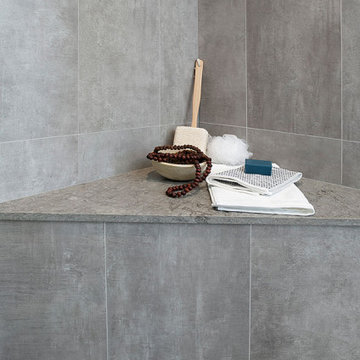
A stunning shower pan was made with natural marble stone in a chevron pattern.
サンフランシスコにある広いトランジショナルスタイルのおしゃれなマスターバスルーム (落し込みパネル扉のキャビネット、グレーのキャビネット、置き型浴槽、アルコーブ型シャワー、一体型トイレ 、ベージュのタイル、大理石タイル、白い壁、磁器タイルの床、アンダーカウンター洗面器、クオーツストーンの洗面台、グレーの床、開き戸のシャワー、マルチカラーの洗面カウンター、洗面台2つ、造り付け洗面台、白い天井) の写真
サンフランシスコにある広いトランジショナルスタイルのおしゃれなマスターバスルーム (落し込みパネル扉のキャビネット、グレーのキャビネット、置き型浴槽、アルコーブ型シャワー、一体型トイレ 、ベージュのタイル、大理石タイル、白い壁、磁器タイルの床、アンダーカウンター洗面器、クオーツストーンの洗面台、グレーの床、開き戸のシャワー、マルチカラーの洗面カウンター、洗面台2つ、造り付け洗面台、白い天井) の写真

ニューヨークにある広いモダンスタイルのおしゃれなマスターバスルーム (シェーカースタイル扉のキャビネット、グレーのキャビネット、独立型洗面台、洗面台2つ、御影石の洗面台、白い洗面カウンター、置き型浴槽、洗い場付きシャワー、グレーのタイル、ボーダータイル、アンダーカウンター洗面器、開き戸のシャワー、一体型トイレ 、白い壁、セラミックタイルの床、グレーの床、シャワーベンチ、三角天井、白い天井) の写真
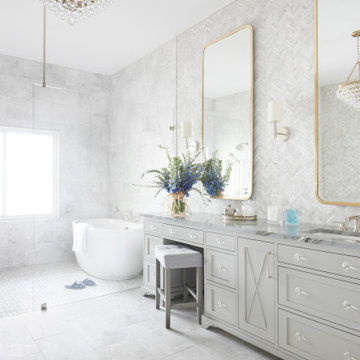
Originally designed as a series of separate spaces that included a tub area, shower, and walk-in closet, this transitional master bath was re-imagined as a light and bright space with an open layout and more than a bit of design dazzle.
Shades of grey, blue, and taupe, set against a backdrop of clean white walls, trim, and ceiling, add character and interest. The grey dolomite marble flooring leads the eye toward the wet room on the far end of the bath, where the basket weave floor tile adds textural interest. A white freestanding tub tucked neatly to the side is perfect for a leisurely soak. Centered in the space, a large window looks out onto an interior courtyard. The expansive glass shower wall takes advantage of the window allowing an abundant influx of natural light.
The Blues quartzite countertops offer hints of blue, while the cabinetry, neither grey nor blue, but rather a blue-grey-taupe hue, was chosen to tie the finishes together. An X motif in the vanity adds a simple visual element that echoes the herringbone pattern in the backsplash tile above it. The plush vanity stool continues the blue-grey palette.
Moments of gold on the light fixtures and mirror frames provide pop. Glass beads drip from the statement making chandelier in the center of the space and glittery crystal knobs adorn the cabinetry. all elements that imbue this clean-lined bath a glamorous vibe.
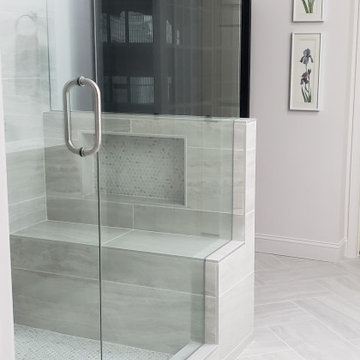
My client hated their large 80's style jacuzzi, and wanted us to remove it. We added a much larger shower, with seating, and a new coat of paint on their vanities, with a new quartz countertop. I had fun, with running their porcelain floor in a herringbone pattern, to add more elegance to this space. My client also wanted to keep cost down, so we went with cabinetry from pottery barn, instead of a custom build. These changes took this space from 80's builder grade look, to a new sleek design, that is sure to last years to come.
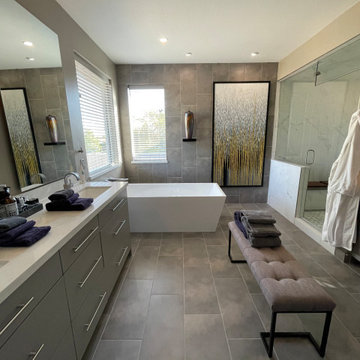
フェニックスにあるラグジュアリーな広いコンテンポラリースタイルのおしゃれなマスターバスルーム (フラットパネル扉のキャビネット、グレーのキャビネット、置き型浴槽、洗い場付きシャワー、分離型トイレ、モノトーンのタイル、磁器タイル、グレーの壁、磁器タイルの床、アンダーカウンター洗面器、クオーツストーンの洗面台、グレーの床、開き戸のシャワー、白い洗面カウンター、ニッチ、洗面台2つ、造り付け洗面台、羽目板の壁、白い天井) の写真
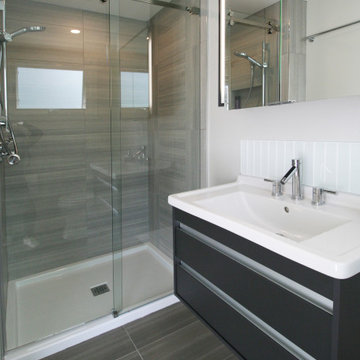
Remodel of a small powder room with a new walk-in shower, porcelain floor tiles and plenty of storage in the medicine cabinet and hanging vanity.
カルガリーにあるお手頃価格の小さなコンテンポラリースタイルのおしゃれなバスルーム (浴槽なし) (フラットパネル扉のキャビネット、グレーのキャビネット、グレーのタイル、磁器タイル、グレーの壁、磁器タイルの床、グレーの床、引戸のシャワー、白い洗面カウンター、洗面台1つ、フローティング洗面台、アルコーブ型シャワー、一体型トイレ 、一体型シンク、白い天井) の写真
カルガリーにあるお手頃価格の小さなコンテンポラリースタイルのおしゃれなバスルーム (浴槽なし) (フラットパネル扉のキャビネット、グレーのキャビネット、グレーのタイル、磁器タイル、グレーの壁、磁器タイルの床、グレーの床、引戸のシャワー、白い洗面カウンター、洗面台1つ、フローティング洗面台、アルコーブ型シャワー、一体型トイレ 、一体型シンク、白い天井) の写真
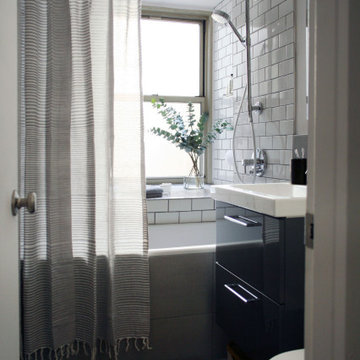
ニューヨークにある低価格の小さなミッドセンチュリースタイルのおしゃれな浴室 (フラットパネル扉のキャビネット、グレーのキャビネット、ドロップイン型浴槽、シャワー付き浴槽 、グレーのタイル、セラミックタイル、グレーの壁、セラミックタイルの床、グレーの床、シャワーカーテン、洗面台1つ、フローティング洗面台、白い天井) の写真
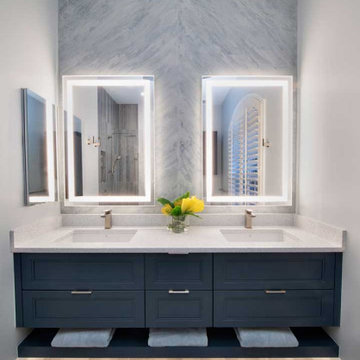
This downstairs bathroom was designed with beautiful sleek contemporary finishes. It features a dual floating vanity with recessed-style dark gray cabinets and chrome handles. The same custom faux backsplash used in the upstairs bathroom is used in this space for consistency, along with a lower open shelf and under cabinet lighting.
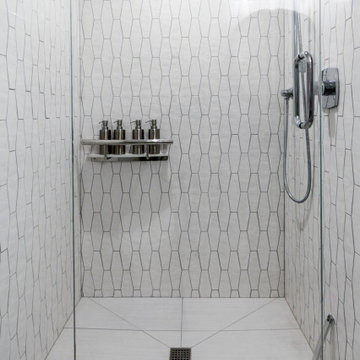
The shower has a truly updated look with the envelope cut tile shower pan, full height wall tile installation and the tasteful shampoo-grab shelf. The tile and wainscoting give this bathroom a serene feel.

This gem of a home was designed by homeowner/architect Eric Vollmer. It is nestled in a traditional neighborhood with a deep yard and views to the east and west. Strategic window placement captures light and frames views while providing privacy from the next door neighbors. The second floor maximizes the volumes created by the roofline in vaulted spaces and loft areas. Four skylights illuminate the ‘Nordic Modern’ finishes and bring daylight deep into the house and the stairwell with interior openings that frame connections between the spaces. The skylights are also operable with remote controls and blinds to control heat, light and air supply.
Unique details abound! Metal details in the railings and door jambs, a paneled door flush in a paneled wall, flared openings. Floating shelves and flush transitions. The main bathroom has a ‘wet room’ with the tub tucked under a skylight enclosed with the shower.
This is a Structural Insulated Panel home with closed cell foam insulation in the roof cavity. The on-demand water heater does double duty providing hot water as well as heat to the home via a high velocity duct and HRV system.
Architect: Eric Vollmer
Builder: Penny Lane Home Builders
Photographer: Lynn Donaldson
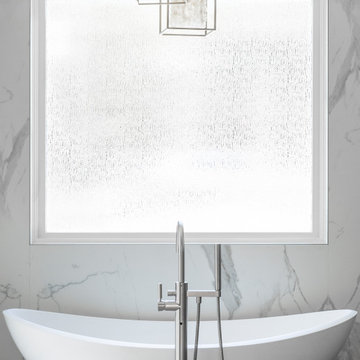
This elegant master bathroom features a freestanding soaking tub with three rock crystal pendants suspended above. The floor is in a textured grey porcelain tile and the walls are clad in a Calcutta marble looking engineered slab. For the window above the tub rain glass was added for privacy but still allows ample natural light to flow into the space.
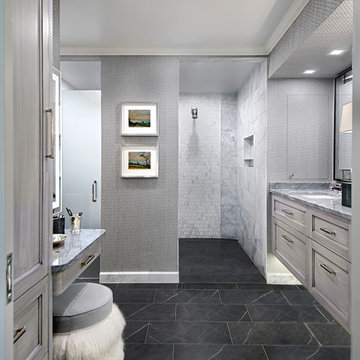
Master bathroom in Wilmette IL has curb-less, open shower, gray slate floor and floating vanity. Built-in Make-up vanity is next to linen closet.
Photographer - Norman Sizemore
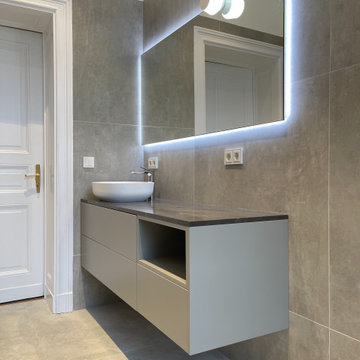
ベルリンにある高級な中くらいなコンテンポラリースタイルのおしゃれなバスルーム (浴槽なし) (フラットパネル扉のキャビネット、グレーのキャビネット、バリアフリー、壁掛け式トイレ、グレーのタイル、セラミックタイル、白い壁、セラミックタイルの床、ベッセル式洗面器、人工大理石カウンター、グレーの床、引戸のシャワー、黒い洗面カウンター、洗面台1つ、造り付け洗面台、白い天井) の写真
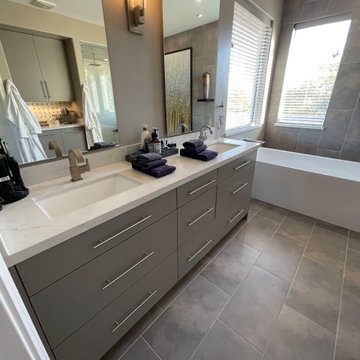
フェニックスにあるラグジュアリーな広いコンテンポラリースタイルのおしゃれなマスターバスルーム (フラットパネル扉のキャビネット、グレーのキャビネット、置き型浴槽、洗い場付きシャワー、分離型トイレ、モノトーンのタイル、磁器タイル、グレーの壁、磁器タイルの床、アンダーカウンター洗面器、クオーツストーンの洗面台、グレーの床、開き戸のシャワー、白い洗面カウンター、ニッチ、洗面台2つ、造り付け洗面台、羽目板の壁、白い天井) の写真
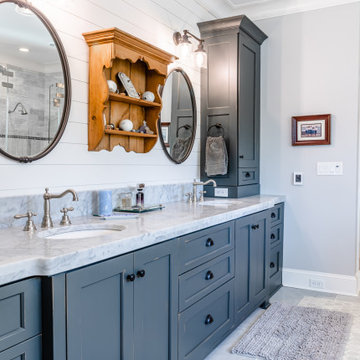
Modern Farmhouse bright and airy, large master bathroom. Marble flooring, tile work, and quartz countertops with shiplap accents and a free-standing bath.
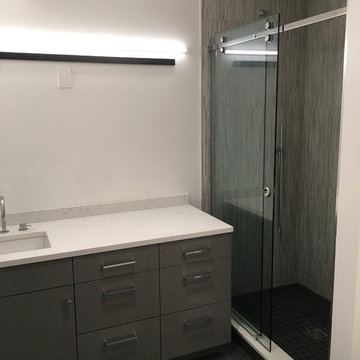
ボストンにある中くらいなモダンスタイルのおしゃれな浴室 (フラットパネル扉のキャビネット、グレーのキャビネット、アルコーブ型シャワー、グレーのタイル、セラミックタイル、白い壁、スレートの床、アンダーカウンター洗面器、珪岩の洗面台、グレーの床、引戸のシャワー、白い洗面カウンター、洗面台1つ、フローティング洗面台、白い天井) の写真
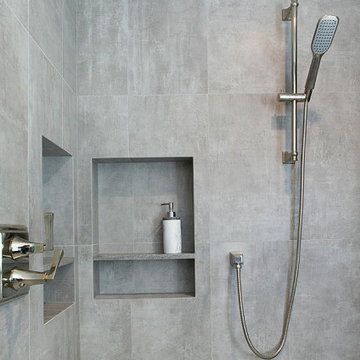
Two shower niches and a shower bench were included for safety and convenience.
サンフランシスコにある広いトランジショナルスタイルのおしゃれなマスターバスルーム (落し込みパネル扉のキャビネット、グレーのキャビネット、置き型浴槽、アルコーブ型シャワー、一体型トイレ 、ベージュのタイル、大理石タイル、白い壁、磁器タイルの床、アンダーカウンター洗面器、クオーツストーンの洗面台、グレーの床、開き戸のシャワー、マルチカラーの洗面カウンター、ニッチ、洗面台2つ、造り付け洗面台、白い天井) の写真
サンフランシスコにある広いトランジショナルスタイルのおしゃれなマスターバスルーム (落し込みパネル扉のキャビネット、グレーのキャビネット、置き型浴槽、アルコーブ型シャワー、一体型トイレ 、ベージュのタイル、大理石タイル、白い壁、磁器タイルの床、アンダーカウンター洗面器、クオーツストーンの洗面台、グレーの床、開き戸のシャワー、マルチカラーの洗面カウンター、ニッチ、洗面台2つ、造り付け洗面台、白い天井) の写真
浴室・バスルーム (グレーのキャビネット、白い天井、グレーの床) の写真
1