巨大な浴室・バスルーム (グレーのキャビネット、レイズドパネル扉のキャビネット) の写真
絞り込み:
資材コスト
並び替え:今日の人気順
写真 1〜20 枚目(全 189 枚)
1/4

オレンジカウンティにある巨大なコンテンポラリースタイルのおしゃれなマスターバスルーム (レイズドパネル扉のキャビネット、グレーのキャビネット、置き型浴槽、コーナー設置型シャワー、グレーのタイル、白い壁、アンダーカウンター洗面器、グレーの床、グレーの洗面カウンター) の写真
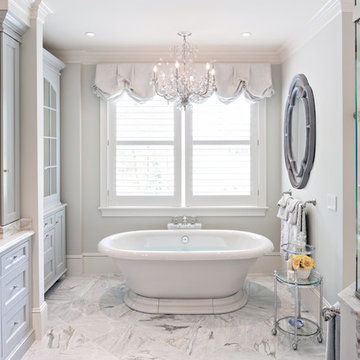
Designed by Julie Lyons
Photographed by Dan Cutrona
ボストンにある巨大なエクレクティックスタイルのおしゃれなマスターバスルーム (レイズドパネル扉のキャビネット、グレーのキャビネット、置き型浴槽、オープン型シャワー、グレーのタイル、グレーの壁、大理石の床、オーバーカウンターシンク、大理石の洗面台、グレーの床、開き戸のシャワー) の写真
ボストンにある巨大なエクレクティックスタイルのおしゃれなマスターバスルーム (レイズドパネル扉のキャビネット、グレーのキャビネット、置き型浴槽、オープン型シャワー、グレーのタイル、グレーの壁、大理石の床、オーバーカウンターシンク、大理石の洗面台、グレーの床、開き戸のシャワー) の写真
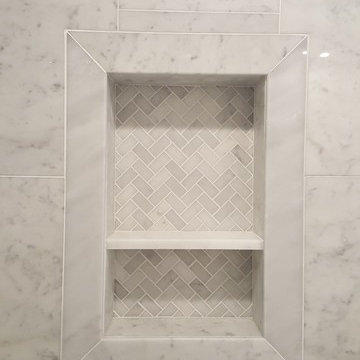
Custom framed Shower niche with a mosaic accent back wall. All bianca Carrara marble. Whit marble shelf. Custom polished eased edges.
ニューヨークにある高級な巨大なトラディショナルスタイルのおしゃれなマスターバスルーム (レイズドパネル扉のキャビネット、グレーのキャビネット、置き型浴槽、アルコーブ型シャワー、分離型トイレ、白いタイル、石タイル、白い壁、アンダーカウンター洗面器、大理石の洗面台) の写真
ニューヨークにある高級な巨大なトラディショナルスタイルのおしゃれなマスターバスルーム (レイズドパネル扉のキャビネット、グレーのキャビネット、置き型浴槽、アルコーブ型シャワー、分離型トイレ、白いタイル、石タイル、白い壁、アンダーカウンター洗面器、大理石の洗面台) の写真
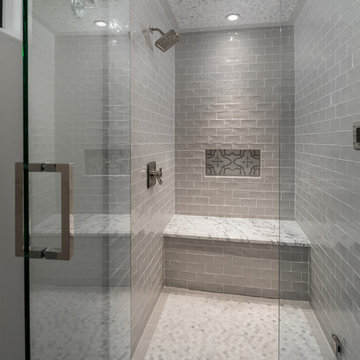
Walk-in shower with grey subway tile and a built-in marble shower bench.
フェニックスにあるラグジュアリーな巨大な地中海スタイルのおしゃれなマスターバスルーム (レイズドパネル扉のキャビネット、グレーのキャビネット、ドロップイン型浴槽、オープン型シャワー、一体型トイレ 、マルチカラーのタイル、大理石タイル、ベージュの壁、大理石の床、一体型シンク、大理石の洗面台、マルチカラーの床、オープンシャワー、マルチカラーの洗面カウンター、シャワーベンチ、格子天井、パネル壁) の写真
フェニックスにあるラグジュアリーな巨大な地中海スタイルのおしゃれなマスターバスルーム (レイズドパネル扉のキャビネット、グレーのキャビネット、ドロップイン型浴槽、オープン型シャワー、一体型トイレ 、マルチカラーのタイル、大理石タイル、ベージュの壁、大理石の床、一体型シンク、大理石の洗面台、マルチカラーの床、オープンシャワー、マルチカラーの洗面カウンター、シャワーベンチ、格子天井、パネル壁) の写真
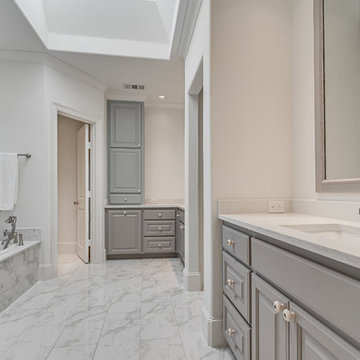
ダラスにある巨大なモダンスタイルのおしゃれなマスターバスルーム (グレーのキャビネット、ドロップイン型浴槽、コーナー設置型シャワー、白い壁、マルチカラーの床、開き戸のシャワー、レイズドパネル扉のキャビネット、分離型トイレ、白いタイル、磁器タイル、磁器タイルの床、アンダーカウンター洗面器、珪岩の洗面台、白い洗面カウンター) の写真
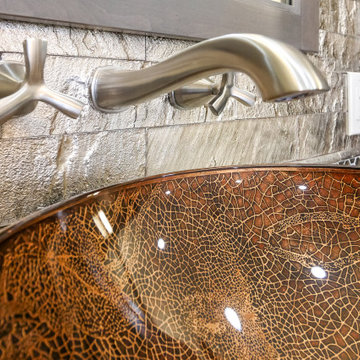
When I originally met with the client in their home they told me that they wanted this to be an absolutely beautiful bathroom. As we designed the space I knew we needed a starting point to build from and I showed them Cambria Galloway Quartz Counter-top. I knew from talking to them that this could work really well for the space. They fell in love with it. We carried the sample with us through the entire design process. The whole bathroom color pallet came from the counter. We added the Galloway in the shower and in the steam room to keep the same feel and color palette. The homeowner was blown away and totally is in love with the entire bathroom.
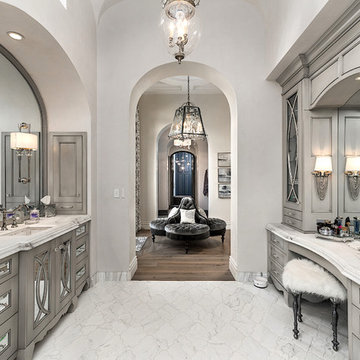
World Renowned Architecture Firm Fratantoni Design created this beautiful home! They design home plans for families all over the world in any size and style. They also have in-house Interior Designer Firm Fratantoni Interior Designers and world class Luxury Home Building Firm Fratantoni Luxury Estates! Hire one or all three companies to design and build and or remodel your home!

シカゴにある巨大なコンテンポラリースタイルのおしゃれなマスターバスルーム (アンダーカウンター洗面器、レイズドパネル扉のキャビネット、グレーのキャビネット、アルコーブ型シャワー、白いタイル、大理石の洗面台、アンダーマウント型浴槽、グレーの壁、大理石の床、大理石タイル、シャワーベンチ) の写真
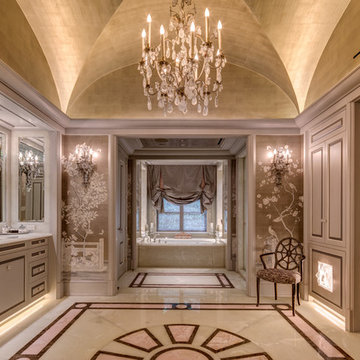
The pattern of the Black Sea marble inlay in the Pakistani pink and white onyx was channeled in the panels of the millwork of Her Master Bath. The tub plinth, niches and shower walls are also pink and white onyx.
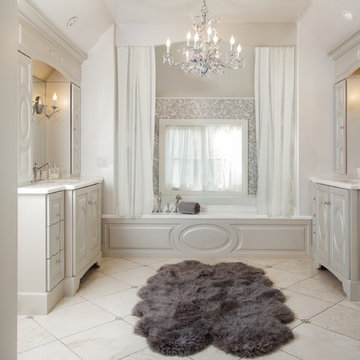
他の地域にある巨大なトランジショナルスタイルのおしゃれなマスターバスルーム (アルコーブ型浴槽、グレーのタイル、石スラブタイル、ライムストーンの床、アンダーカウンター洗面器、ライムストーンの洗面台、ベージュの床、グレーのキャビネット、白い壁、レイズドパネル扉のキャビネット) の写真
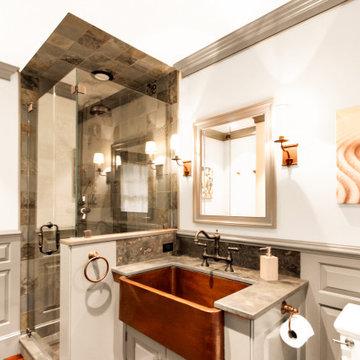
This magnificent barn home staged by BA Staging & Interiors features over 10,000 square feet of living space, 6 bedrooms, 6 bathrooms and is situated on 17.5 beautiful acres. Contemporary furniture with a rustic flare was used to create a luxurious and updated feeling while showcasing the antique barn architecture.
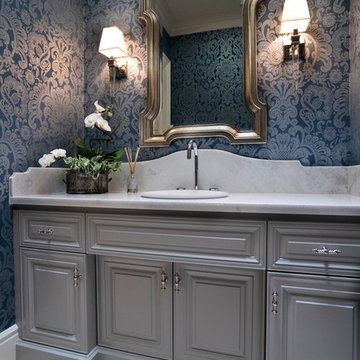
Tina Kuhlmann - Primrose Designs
Location: Rancho Santa Fe, CA, USA
Luxurious French inspired master bedroom nestled in Rancho Santa Fe with intricate details and a soft yet sophisticated palette. Photographed by John Lennon Photography https://www.primrosedi.com
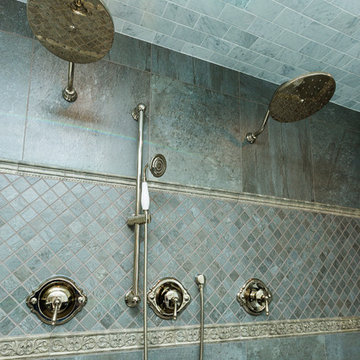
ワシントンD.C.にある巨大なミッドセンチュリースタイルのおしゃれなマスターバスルーム (レイズドパネル扉のキャビネット、グレーのキャビネット、ドロップイン型浴槽、ダブルシャワー、グレーのタイル、セメントタイル、グレーの壁、無垢フローリング、アンダーカウンター洗面器、大理石の洗面台、茶色い床、開き戸のシャワー、白い洗面カウンター) の写真
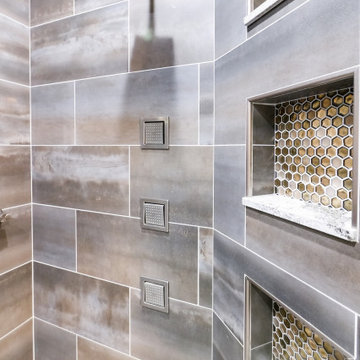
When I originally met with the client in their home they told me that they wanted this to be an absolutely beautiful bathroom. As we designed the space I knew we needed a starting point to build from and I showed them Cambria Galloway Quartz Counter-top. I knew from talking to them that this could work really well for the space. They fell in love with it. We carried the sample with us through the entire design process. The whole bathroom color pallet came from the counter. We added the Galloway in the shower and in the steam room to keep the same feel and color palette. The homeowner was blown away and totally is in love with the entire bathroom.
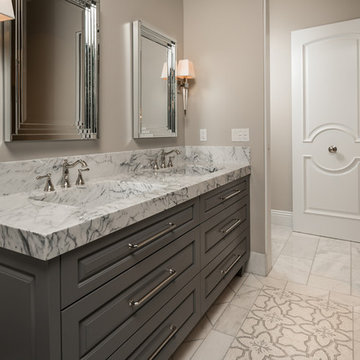
We are crazy about this guest bathroom's double vanity, marble sinks, bathroom mirrors, wall sconces, and marble floors.
フェニックスにあるラグジュアリーな巨大な地中海スタイルのおしゃれなマスターバスルーム (レイズドパネル扉のキャビネット、グレーのキャビネット、ドロップイン型浴槽、オープン型シャワー、一体型トイレ 、マルチカラーのタイル、大理石タイル、ベージュの壁、大理石の床、一体型シンク、大理石の洗面台、マルチカラーの床、オープンシャワー、マルチカラーの洗面カウンター、洗面台2つ、造り付け洗面台、格子天井、パネル壁) の写真
フェニックスにあるラグジュアリーな巨大な地中海スタイルのおしゃれなマスターバスルーム (レイズドパネル扉のキャビネット、グレーのキャビネット、ドロップイン型浴槽、オープン型シャワー、一体型トイレ 、マルチカラーのタイル、大理石タイル、ベージュの壁、大理石の床、一体型シンク、大理石の洗面台、マルチカラーの床、オープンシャワー、マルチカラーの洗面カウンター、洗面台2つ、造り付け洗面台、格子天井、パネル壁) の写真
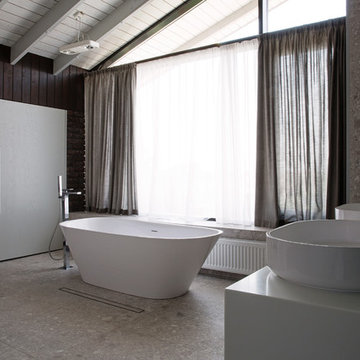
他の地域にあるラグジュアリーな巨大なコンテンポラリースタイルのおしゃれなマスターバスルーム (置き型浴槽、レイズドパネル扉のキャビネット、グレーのキャビネット、洗い場付きシャワー、小便器、茶色いタイル、テラコッタタイル、グレーの壁、大理石の床、ペデスタルシンク、人工大理石カウンター、グレーの床、引戸のシャワー) の写真
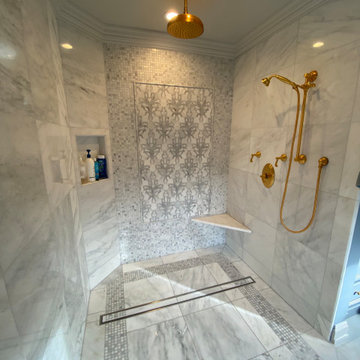
10' Rain machine showerhead and Dania hand shower. Thermostatic valve temperature control.
ニューヨークにあるラグジュアリーな巨大なトラディショナルスタイルのおしゃれなマスターバスルーム (レイズドパネル扉のキャビネット、グレーのキャビネット、バリアフリー、壁掛け式トイレ、グレーのタイル、大理石タイル、グレーの壁、大理石の床、オーバーカウンターシンク、珪岩の洗面台、グレーの床、グレーの洗面カウンター) の写真
ニューヨークにあるラグジュアリーな巨大なトラディショナルスタイルのおしゃれなマスターバスルーム (レイズドパネル扉のキャビネット、グレーのキャビネット、バリアフリー、壁掛け式トイレ、グレーのタイル、大理石タイル、グレーの壁、大理石の床、オーバーカウンターシンク、珪岩の洗面台、グレーの床、グレーの洗面カウンター) の写真
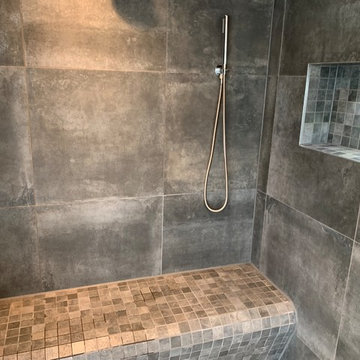
Romanesque tiled bench in shower enclosure
ロンドンにある高級な巨大な北欧スタイルのおしゃれなマスターバスルーム (レイズドパネル扉のキャビネット、グレーのキャビネット、アルコーブ型浴槽、オープン型シャワー、一体型トイレ 、グレーのタイル、モザイクタイル、グレーの壁、セメントタイルの床、壁付け型シンク、タイルの洗面台、グレーの床、開き戸のシャワー、グレーの洗面カウンター) の写真
ロンドンにある高級な巨大な北欧スタイルのおしゃれなマスターバスルーム (レイズドパネル扉のキャビネット、グレーのキャビネット、アルコーブ型浴槽、オープン型シャワー、一体型トイレ 、グレーのタイル、モザイクタイル、グレーの壁、セメントタイルの床、壁付け型シンク、タイルの洗面台、グレーの床、開き戸のシャワー、グレーの洗面カウンター) の写真
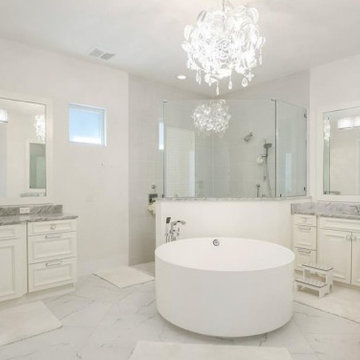
STUNNING HOME ON TWO LOTS IN THE RESERVE AT HARBOUR WALK. One of the only homes on two lots in The Reserve at Harbour Walk. On the banks of the Manatee River and behind two sets of gates for maximum privacy. This coastal contemporary home was custom built by Camlin Homes with the highest attention to detail and no expense spared. The estate sits upon a fully fenced half-acre lot surrounded by tropical lush landscaping and over 160 feet of water frontage. all-white palette and gorgeous wood floors. With an open floor plan and exquisite details, this home includes; 4 bedrooms, 5 bathrooms, 4-car garage, double balconies, game room, and home theater with bar. A wall of pocket glass sliders allows for maximum indoor/outdoor living. The gourmet kitchen will please any chef featuring beautiful chandeliers, a large island, stylish cabinetry, timeless quartz countertops, high-end stainless steel appliances, built-in dining room fixtures, and a walk-in pantry. heated pool and spa, relax in the sauna or gather around the fire pit on chilly nights. The pool cabana offers a great flex space and a full bath as well. An expansive green space flanks the home. Large wood deck walks out onto the private boat dock accommodating 60+ foot boats. Ground floor master suite with a fireplace and wall to wall windows with water views. His and hers walk-in California closets and a well-appointed master bath featuring a circular spa bathtub, marble countertops, and dual vanities. A large office is also found within the master suite and offers privacy and separation from the main living area. Each guest bedroom has its own private bathroom. Maintain an active lifestyle with community features such as a clubhouse with tennis courts, a lovely park, multiple walking areas, and more. Located directly next to private beach access and paddleboard launch. This is a prime location close to I-75,
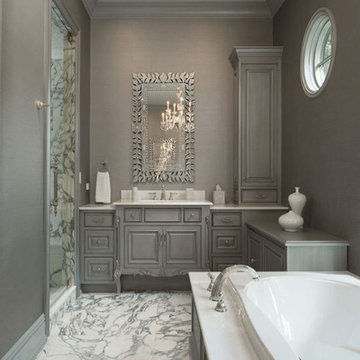
Wittefini
シカゴにあるラグジュアリーな巨大なトランジショナルスタイルのおしゃれなマスターバスルーム (大理石の洗面台、白いタイル、グレーの壁、グレーのキャビネット、ドロップイン型浴槽、アルコーブ型シャワー、大理石の床、レイズドパネル扉のキャビネット、分離型トイレ、石スラブタイル、アンダーカウンター洗面器、白い床、開き戸のシャワー) の写真
シカゴにあるラグジュアリーな巨大なトランジショナルスタイルのおしゃれなマスターバスルーム (大理石の洗面台、白いタイル、グレーの壁、グレーのキャビネット、ドロップイン型浴槽、アルコーブ型シャワー、大理石の床、レイズドパネル扉のキャビネット、分離型トイレ、石スラブタイル、アンダーカウンター洗面器、白い床、開き戸のシャワー) の写真
巨大な浴室・バスルーム (グレーのキャビネット、レイズドパネル扉のキャビネット) の写真
1