広い浴室・バスルーム (グレーのキャビネット、白いキャビネット、マルチカラーのタイル、白いタイル) の写真
絞り込み:
資材コスト
並び替え:今日の人気順
写真 1〜20 枚目(全 26,272 枚)

Masterpiece Retreat: The Master Bathroom
The master bathroom embodies the epitome of tranquility. Luxe gold fixtures complement the double vanity mirrors, trimmed in a warm Gilded" finish, their elongated rectangular shapes softened by rounded edges. The vanity, painted in a “Slate" hue, offers ample storage and features two undermount sinks atop a Polarstone Pure Opal countertop. Materika sand matte floor tiles provide a soothing foundation, while Dolomite shower walls and a Starphire glass half shower door create a seamless, light-filled space.

This project was not only full of many bathrooms but also many different aesthetics. The goals were fourfold, create a new master suite, update the basement bath, add a new powder bath and my favorite, make them all completely different aesthetics.
Primary Bath-This was originally a small 60SF full bath sandwiched in between closets and walls of built-in cabinetry that blossomed into a 130SF, five-piece primary suite. This room was to be focused on a transitional aesthetic that would be adorned with Calcutta gold marble, gold fixtures and matte black geometric tile arrangements.
Powder Bath-A new addition to the home leans more on the traditional side of the transitional movement using moody blues and greens accented with brass. A fun play was the asymmetry of the 3-light sconce brings the aesthetic more to the modern side of transitional. My favorite element in the space, however, is the green, pink black and white deco tile on the floor whose colors are reflected in the details of the Australian wallpaper.
Hall Bath-Looking to touch on the home's 70's roots, we went for a mid-mod fresh update. Black Calcutta floors, linear-stacked porcelain tile, mixed woods and strong black and white accents. The green tile may be the star but the matte white ribbed tiles in the shower and behind the vanity are the true unsung heroes.

Photo by Allen Russ, Hoachlander Davis Photography
ワシントンD.C.にあるお手頃価格の広いトラディショナルスタイルのおしゃれなマスターバスルーム (インセット扉のキャビネット、白いキャビネット、置き型浴槽、白いタイル、大理石タイル、大理石の床、アンダーカウンター洗面器、大理石の洗面台、白い床、開き戸のシャワー、ベージュの壁) の写真
ワシントンD.C.にあるお手頃価格の広いトラディショナルスタイルのおしゃれなマスターバスルーム (インセット扉のキャビネット、白いキャビネット、置き型浴槽、白いタイル、大理石タイル、大理石の床、アンダーカウンター洗面器、大理石の洗面台、白い床、開き戸のシャワー、ベージュの壁) の写真
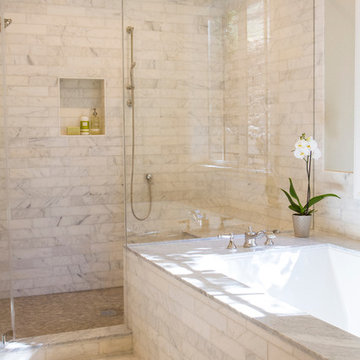
Nicole Benveniste Interior Design
Photo by Renee Sweeney
サンフランシスコにある高級な広いトラディショナルスタイルのおしゃれなマスターバスルーム (大理石の洗面台、アンダーマウント型浴槽、ダブルシャワー、白いタイル、石タイル、グレーの壁、大理石の床、グレーの床、開き戸のシャワー、落し込みパネル扉のキャビネット、グレーのキャビネット、分離型トイレ、アンダーカウンター洗面器) の写真
サンフランシスコにある高級な広いトラディショナルスタイルのおしゃれなマスターバスルーム (大理石の洗面台、アンダーマウント型浴槽、ダブルシャワー、白いタイル、石タイル、グレーの壁、大理石の床、グレーの床、開き戸のシャワー、落し込みパネル扉のキャビネット、グレーのキャビネット、分離型トイレ、アンダーカウンター洗面器) の写真

The open style master shower is 6 feet by 12 feet and features a Brazilian walnut walkway that bisects the Carrera marble floor and continues outdoors as the deck of the outside shower.
A Bonisolli Photography

Master Bath
オースティンにあるラグジュアリーな広いトランジショナルスタイルのおしゃれなマスターバスルーム (シェーカースタイル扉のキャビネット、白いキャビネット、置き型浴槽、アルコーブ型シャワー、分離型トイレ、白いタイル、白い壁、大理石の床、アンダーカウンター洗面器、白い床、オープンシャワー、白い洗面カウンター、シャワーベンチ、洗面台2つ、造り付け洗面台) の写真
オースティンにあるラグジュアリーな広いトランジショナルスタイルのおしゃれなマスターバスルーム (シェーカースタイル扉のキャビネット、白いキャビネット、置き型浴槽、アルコーブ型シャワー、分離型トイレ、白いタイル、白い壁、大理石の床、アンダーカウンター洗面器、白い床、オープンシャワー、白い洗面カウンター、シャワーベンチ、洗面台2つ、造り付け洗面台) の写真
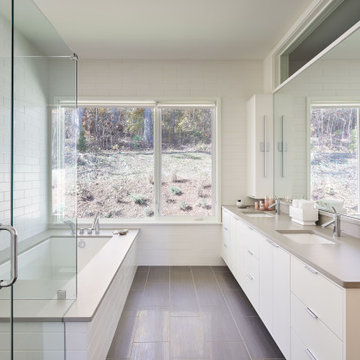
他の地域にある広いコンテンポラリースタイルのおしゃれなマスターバスルーム (フラットパネル扉のキャビネット、白いキャビネット、アンダーマウント型浴槽、コーナー設置型シャワー、白いタイル、サブウェイタイル、アンダーカウンター洗面器、茶色い床、開き戸のシャワー、ベージュのカウンター) の写真

ロサンゼルスにあるラグジュアリーな広いトラディショナルスタイルのおしゃれなマスターバスルーム (シェーカースタイル扉のキャビネット、白いキャビネット、置き型浴槽、アルコーブ型シャワー、分離型トイレ、白いタイル、白い壁、磁器タイルの床、アンダーカウンター洗面器、タイルの洗面台、白い床、開き戸のシャワー) の写真
etched glass create privacy in the shared shower and toilet room
Bruce Damonte photography
サンフランシスコにある高級な広いコンテンポラリースタイルのおしゃれな子供用バスルーム (フラットパネル扉のキャビネット、白いキャビネット、バリアフリー、白いタイル、ガラスタイル、白い壁、コンクリートの床、アンダーカウンター洗面器、クオーツストーンの洗面台、分離型トイレ、開き戸のシャワー) の写真
サンフランシスコにある高級な広いコンテンポラリースタイルのおしゃれな子供用バスルーム (フラットパネル扉のキャビネット、白いキャビネット、バリアフリー、白いタイル、ガラスタイル、白い壁、コンクリートの床、アンダーカウンター洗面器、クオーツストーンの洗面台、分離型トイレ、開き戸のシャワー) の写真
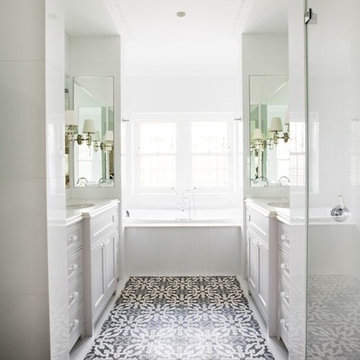
シドニーにあるラグジュアリーな広いコンテンポラリースタイルのおしゃれなマスターバスルーム (シェーカースタイル扉のキャビネット、ドロップイン型浴槽、アルコーブ型シャワー、一体型トイレ 、白い壁、セラミックタイルの床、アンダーカウンター洗面器、クオーツストーンの洗面台、白いキャビネット、白いタイル、大理石タイル、グレーの床、開き戸のシャワー) の写真

Vincent Ivicevic
オレンジカウンティにある広いトランジショナルスタイルのおしゃれなマスターバスルーム (アンダーカウンター洗面器、落し込みパネル扉のキャビネット、白いキャビネット、大理石の洗面台、ドロップイン型浴槽、コーナー設置型シャワー、白いタイル、白い壁、セラミックタイルの床、グレーの床) の写真
オレンジカウンティにある広いトランジショナルスタイルのおしゃれなマスターバスルーム (アンダーカウンター洗面器、落し込みパネル扉のキャビネット、白いキャビネット、大理石の洗面台、ドロップイン型浴槽、コーナー設置型シャワー、白いタイル、白い壁、セラミックタイルの床、グレーの床) の写真
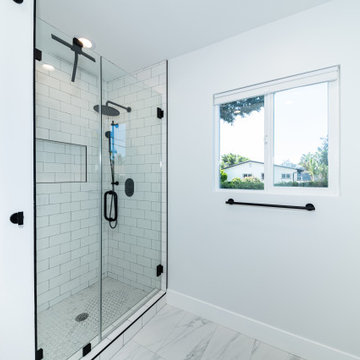
Add new master bathroom to existing house.
White subway tile in the shower with black fixtures and shower door hardware, white marble tile for the bathroom floor, white shaker vanity with white marble countertop for clean look.

A Luxury and spacious Primary en-suite renovation with a Japanses bath, a walk in shower with shower seat and double sink floating vanity, in a simple Scandinavian design with warm wood tones to add warmth and richness.
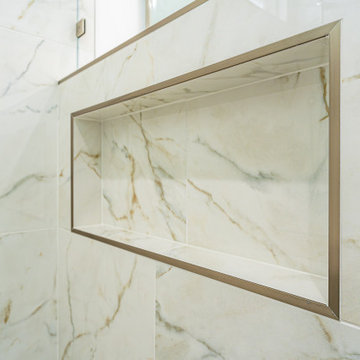
Looking to give your home a modern upgrade? Consider a new construction that includes a complete master bathroom remodel. Featuring a white marble floor, the bathroom includes a beautiful vanity with white cabinetry that provides ample storage space. The white countertop, paired with stainless steel fixtures, adds a sleek and modern touch. The shower features a niche and a hinged door. And, with white marble walls and a convenient shower bench, the shower exudes luxury and style. Don't forget the double sinks and two overhead square mirrors, providing plenty of space for two people to get ready for their day at the same time. For even more convenience and comfort, the second bathroom includes a shower bath tub combination with all the same features.
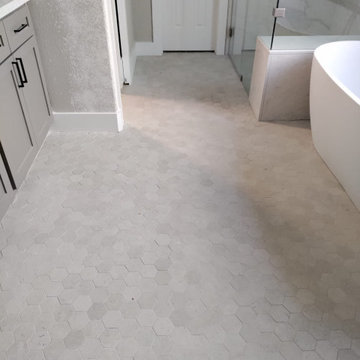
Its a big master bathroom renovation, to expand shower area and make a free standing tube plus a space to install a infra red sauna.
ヒューストンにある高級な広いトランジショナルスタイルのおしゃれなマスターバスルーム (シェーカースタイル扉のキャビネット、グレーのキャビネット、置き型浴槽、コーナー設置型シャワー、分離型トイレ、白いタイル、セラミックタイル、白い壁、大理石の床、オーバーカウンターシンク、クオーツストーンの洗面台、白い床、開き戸のシャワー、白い洗面カウンター、シャワーベンチ、洗面台2つ、造り付け洗面台) の写真
ヒューストンにある高級な広いトランジショナルスタイルのおしゃれなマスターバスルーム (シェーカースタイル扉のキャビネット、グレーのキャビネット、置き型浴槽、コーナー設置型シャワー、分離型トイレ、白いタイル、セラミックタイル、白い壁、大理石の床、オーバーカウンターシンク、クオーツストーンの洗面台、白い床、開き戸のシャワー、白い洗面カウンター、シャワーベンチ、洗面台2つ、造り付け洗面台) の写真

We Feng Shui'ed and designed this suite for 2 lucky girls in Winchester, MA. Although the home is a classic 1930s Colonial, we did the girls' space in a fresh, modern, dramatic way. They love it!
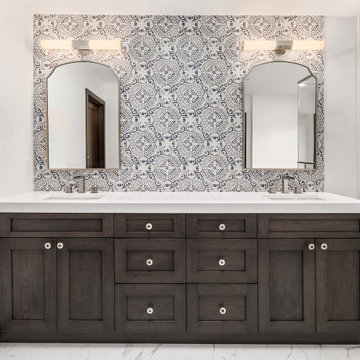
Primary bathroom vanity wall
シアトルにあるお手頃価格の広いビーチスタイルのおしゃれなマスターバスルーム (シェーカースタイル扉のキャビネット、グレーのキャビネット、置き型浴槽、ダブルシャワー、分離型トイレ、マルチカラーのタイル、セラミックタイル、白い壁、磁器タイルの床、アンダーカウンター洗面器、クオーツストーンの洗面台、白い床、開き戸のシャワー、白い洗面カウンター、ニッチ、洗面台2つ、造り付け洗面台) の写真
シアトルにあるお手頃価格の広いビーチスタイルのおしゃれなマスターバスルーム (シェーカースタイル扉のキャビネット、グレーのキャビネット、置き型浴槽、ダブルシャワー、分離型トイレ、マルチカラーのタイル、セラミックタイル、白い壁、磁器タイルの床、アンダーカウンター洗面器、クオーツストーンの洗面台、白い床、開き戸のシャワー、白い洗面カウンター、ニッチ、洗面台2つ、造り付け洗面台) の写真

ビルバオにある広いビーチスタイルのおしゃれなマスターバスルーム (白いキャビネット、バリアフリー、壁掛け式トイレ、白いタイル、磁器タイル、青い壁、ラミネートの床、アンダーカウンター洗面器、クオーツストーンの洗面台、開き戸のシャワー、ベージュのカウンター、洗面台1つ、造り付け洗面台、壁紙、フラットパネル扉のキャビネット) の写真
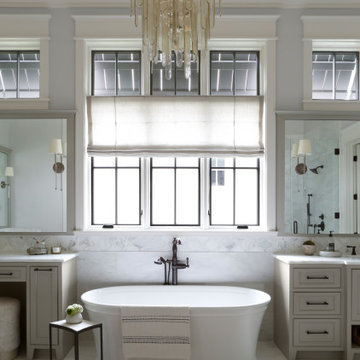
ナッシュビルにあるラグジュアリーな広いシャビーシック調のおしゃれなマスターバスルーム (シェーカースタイル扉のキャビネット、グレーのキャビネット、置き型浴槽、コーナー設置型シャワー、白いタイル、大理石タイル、グレーの壁、大理石の床、アンダーカウンター洗面器、大理石の洗面台、白い床、開き戸のシャワー、白い洗面カウンター、洗面台2つ、造り付け洗面台、塗装板張りの天井) の写真

This elegant bathroom belongs to the client's preteen daughter. Complete with a sit down make up vanity, this bathroom features it all. Ample cabinet storage and expansive mirrors make this bathroom feel larger since this basement bathroom does not have an exterior window. The color scheme was pulled from the beautiful marble mosaic shower tile and the porcelain floor tile is heated for chilly winter mornings.
広い浴室・バスルーム (グレーのキャビネット、白いキャビネット、マルチカラーのタイル、白いタイル) の写真
1