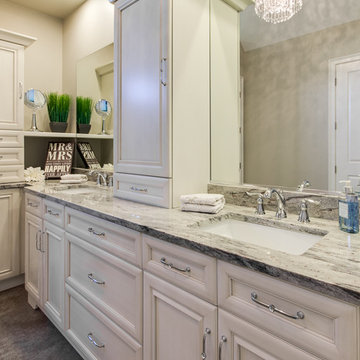緑色の浴室・バスルーム (グレーのキャビネット、白いキャビネット、レンガの床、磁器タイルの床) の写真
絞り込み:
資材コスト
並び替え:今日の人気順
写真 1〜20 枚目(全 940 枚)

A warm and inviting custom master bathroom.
ローリーにある高級な中くらいなカントリー風のおしゃれなマスターバスルーム (シェーカースタイル扉のキャビネット、白いキャビネット、ダブルシャワー、分離型トイレ、白いタイル、磁器タイル、白い壁、磁器タイルの床、アンダーカウンター洗面器、大理石の洗面台、グレーの床、開き戸のシャワー、グレーの洗面カウンター、トイレ室、洗面台2つ、塗装板張りの壁) の写真
ローリーにある高級な中くらいなカントリー風のおしゃれなマスターバスルーム (シェーカースタイル扉のキャビネット、白いキャビネット、ダブルシャワー、分離型トイレ、白いタイル、磁器タイル、白い壁、磁器タイルの床、アンダーカウンター洗面器、大理石の洗面台、グレーの床、開き戸のシャワー、グレーの洗面カウンター、トイレ室、洗面台2つ、塗装板張りの壁) の写真

ロンドンにあるラグジュアリーな中くらいなトランジショナルスタイルのおしゃれな子供用バスルーム (ドロップイン型浴槽、壁掛け式トイレ、白いタイル、セラミックタイル、白い壁、磁器タイルの床、グレーの床、ニッチ、洗面台1つ、フラットパネル扉のキャビネット、白いキャビネット、シャワー付き浴槽 、壁付け型シンク、シャワーカーテン、フローティング洗面台) の写真

Pool bath clad in painted ship-lap siding with separate water closet, changing space, and storage room for cushions & pool floats.
ヒューストンにあるお手頃価格の広いトランジショナルスタイルのおしゃれな浴室 (オープンシェルフ、白いキャビネット、分離型トイレ、青い壁、磁器タイルの床、コンソール型シンク、茶色い床) の写真
ヒューストンにあるお手頃価格の広いトランジショナルスタイルのおしゃれな浴室 (オープンシェルフ、白いキャビネット、分離型トイレ、青い壁、磁器タイルの床、コンソール型シンク、茶色い床) の写真

Tricia Shay
クリーブランドにある中くらいなトランジショナルスタイルのおしゃれなマスターバスルーム (シェーカースタイル扉のキャビネット、白いキャビネット、アルコーブ型シャワー、ベージュのタイル、磁器タイル、白い壁、磁器タイルの床、クオーツストーンの洗面台、ベージュの床、開き戸のシャワー、グレーの洗面カウンター) の写真
クリーブランドにある中くらいなトランジショナルスタイルのおしゃれなマスターバスルーム (シェーカースタイル扉のキャビネット、白いキャビネット、アルコーブ型シャワー、ベージュのタイル、磁器タイル、白い壁、磁器タイルの床、クオーツストーンの洗面台、ベージュの床、開き戸のシャワー、グレーの洗面カウンター) の写真
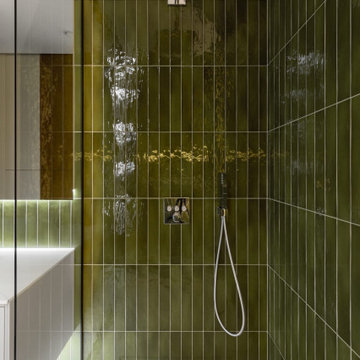
Дизанерская ванная комната с оригинальными зелеными стенами и контрастной белой мебелью, где отделка инсталляции выполнена с помощью деревянных миф панелей.

Condo Bath Remodel
ポートランドにある高級な小さなコンテンポラリースタイルのおしゃれなマスターバスルーム (グレーのキャビネット、バリアフリー、ビデ、白いタイル、ガラスタイル、白い壁、磁器タイルの床、ベッセル式洗面器、クオーツストーンの洗面台、グレーの床、開き戸のシャワー、白い洗面カウンター、ニッチ、洗面台1つ、フローティング洗面台、壁紙、フラットパネル扉のキャビネット) の写真
ポートランドにある高級な小さなコンテンポラリースタイルのおしゃれなマスターバスルーム (グレーのキャビネット、バリアフリー、ビデ、白いタイル、ガラスタイル、白い壁、磁器タイルの床、ベッセル式洗面器、クオーツストーンの洗面台、グレーの床、開き戸のシャワー、白い洗面カウンター、ニッチ、洗面台1つ、フローティング洗面台、壁紙、フラットパネル扉のキャビネット) の写真
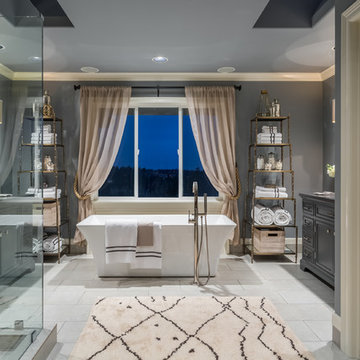
The luxurious stand-alone tub is the focal point of the master bathroom
Cory Holland Photography
シアトルにある高級な広いトランジショナルスタイルのおしゃれなマスターバスルーム (グレーのキャビネット、置き型浴槽、コーナー設置型シャワー、グレーの壁、磁器タイルの床、アンダーカウンター洗面器、グレーの床、開き戸のシャワー、インセット扉のキャビネット) の写真
シアトルにある高級な広いトランジショナルスタイルのおしゃれなマスターバスルーム (グレーのキャビネット、置き型浴槽、コーナー設置型シャワー、グレーの壁、磁器タイルの床、アンダーカウンター洗面器、グレーの床、開き戸のシャワー、インセット扉のキャビネット) の写真
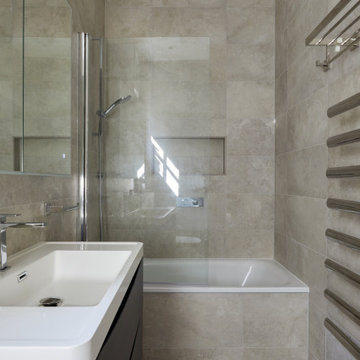
ロンドンにある高級な中くらいなおしゃれな子供用バスルーム (グレーのキャビネット、アルコーブ型浴槽、シャワー付き浴槽 、壁掛け式トイレ、グレーのタイル、磁器タイル、グレーの壁、磁器タイルの床、一体型シンク、グレーの床、開き戸のシャワー、ニッチ、洗面台1つ、フローティング洗面台、フラットパネル扉のキャビネット) の写真

This light filled bath is the perfect spot for two active brothers to share. Double sinks and plenty of cabinet storage make this bath highly functional. Easy to clean porcelain floor tile and classic white subway tile complete this light filled space.
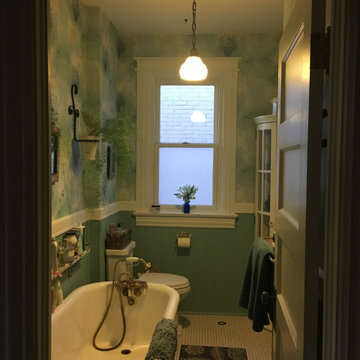
デンバーにある低価格の小さなヴィクトリアン調のおしゃれなバスルーム (浴槽なし) (シェーカースタイル扉のキャビネット、白いキャビネット、猫足バスタブ、分離型トイレ、磁器タイルの床、アンダーカウンター洗面器、大理石の洗面台、白い床、白い洗面カウンター、洗面台1つ、独立型洗面台、壁紙) の写真
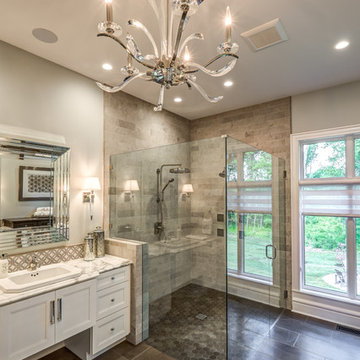
Dawn Smith Photography
他の地域にある巨大なトランジショナルスタイルのおしゃれなマスターバスルーム (サブウェイタイル、白いキャビネット、コーナー設置型シャワー、グレーの壁、磁器タイルの床、オーバーカウンターシンク、大理石の洗面台、茶色い床、開き戸のシャワー、マルチカラーの洗面カウンター、落し込みパネル扉のキャビネット) の写真
他の地域にある巨大なトランジショナルスタイルのおしゃれなマスターバスルーム (サブウェイタイル、白いキャビネット、コーナー設置型シャワー、グレーの壁、磁器タイルの床、オーバーカウンターシンク、大理石の洗面台、茶色い床、開き戸のシャワー、マルチカラーの洗面カウンター、落し込みパネル扉のキャビネット) の写真
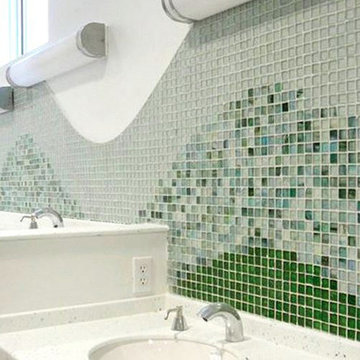
blue-green glass mosaic accent tub-shower wall
オレンジカウンティにある低価格のコンテンポラリースタイルのおしゃれな浴室 (フラットパネル扉のキャビネット、白いキャビネット、緑のタイル、モザイクタイル、白い壁、磁器タイルの床、アンダーカウンター洗面器、クオーツストーンの洗面台) の写真
オレンジカウンティにある低価格のコンテンポラリースタイルのおしゃれな浴室 (フラットパネル扉のキャビネット、白いキャビネット、緑のタイル、モザイクタイル、白い壁、磁器タイルの床、アンダーカウンター洗面器、クオーツストーンの洗面台) の写真
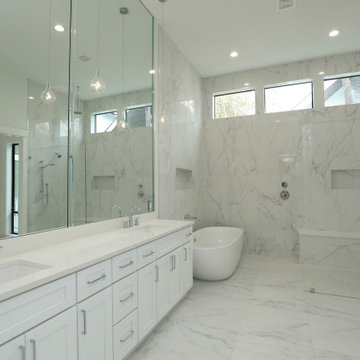
Breathtaking wet room Master bath with large format Carrara and Statuary white porcelain tile throughout, large custom shampoo niches & shower bench with 3 large transom windows. Extra large freestanding tub, counter to ceiling mirrors & pendant lighting.
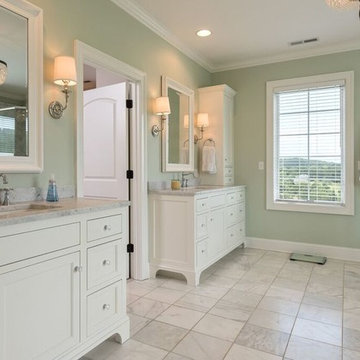
他の地域にある高級な広いトラディショナルスタイルのおしゃれなマスターバスルーム (落し込みパネル扉のキャビネット、白いキャビネット、コーナー設置型シャワー、分離型トイレ、グレーのタイル、白いタイル、磁器タイル、緑の壁、磁器タイルの床、アンダーカウンター洗面器、大理石の洗面台、白い床、開き戸のシャワー) の写真
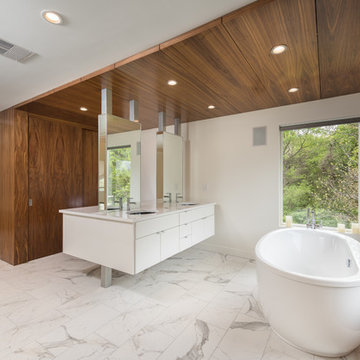
C & J just completed another design by LEAP Architecture. Richard and Laurie wanted to bring a much brighter and more modern feel to their Master Bedroom, Master Bathroom, and Loft. We completely renovated their second floor, changing the floor plan, adding windows and doors, and installing streamline modern finishes to the space. The Master Bathroom includes a Floating Island Vanity, Fully Custom Shower, Custom Walnut Paneling and Built in Cabinetry in the closets. Throughout the renovated areas, frame-less doors and large windows were installed to add a sleek look and take full advantage of the beautiful landscapes.
Photos by Mainframe Photography
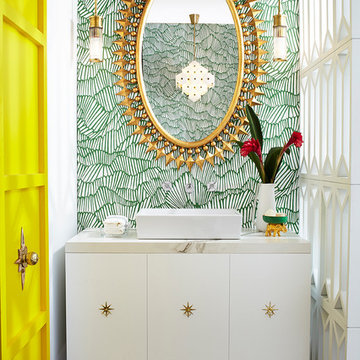
Timeless Palm Springs glamour meets modern in Pulp Design Studios' bathroom design created for the DXV Design Panel 2016. The design is one of four created by an elite group of celebrated designers for DXV's national ad campaign. Faced with the challenge of creating a beautiful space from nothing but an empty stage, Beth and Carolina paired mid-century touches with bursts of colors and organic patterns. The result is glamorous with touches of quirky fun -- the definition of splendid living.
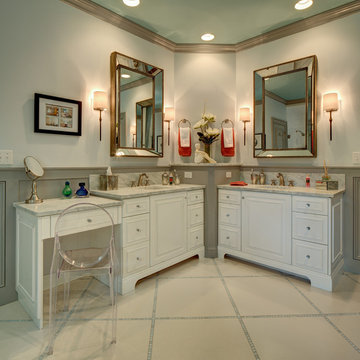
Wing Wong
This lovely shared bath required a unique design solution. The goal was to improve the layout while re purposing the existing cabinets and shower doors while not moving the major fixtures. Introducing a raised corner section added interest and display space while separating the vanities. By relocating the dressing table we were able to provide 2 separate vanity areas. Pearl-like beads on the drawer and door fronts provided the inspiration for the penny glass floor tile detail. A Moravian Star pendant added whimsy while sconces provided additional lighting.
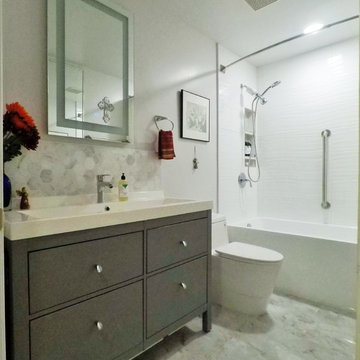
GUESS BATHROOM
12x24 CRYSTAL GRIS POLISHED PORCELAIN TILE
10x28 CALYPSO WAVY BLANCO CERAMIC TILE
SCHLUTER SHOWER SYSTEMS
SCHLUTER PREFAB NICHE
SCHLUTER PROFILES
60” PENSACOLA MODERN ACRYLIC ALCOVR WHITE SOAKING TUB
DUAL FLUSH ELOBGATED 1-PIECE TOILET WITH SOFT-CLOSING SEAT
AKDY ALUMINUM SHOWER PANEL TOWER
30” SAFETY GRAB BAR
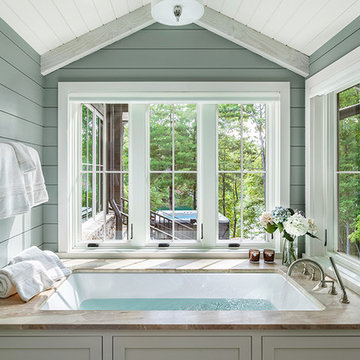
This light and airy lake house features an open plan and refined, clean lines that are reflected throughout in details like reclaimed wide plank heart pine floors, shiplap walls, V-groove ceilings and concealed cabinetry. The home's exterior combines Doggett Mountain stone with board and batten siding, accented by a copper roof.
Photography by Rebecca Lehde, Inspiro 8 Studios.
緑色の浴室・バスルーム (グレーのキャビネット、白いキャビネット、レンガの床、磁器タイルの床) の写真
1
