浴室・バスルーム (グレーのキャビネット、中間色木目調キャビネット、テラコッタタイルの床、オープン型シャワー) の写真
絞り込み:
資材コスト
並び替え:今日の人気順
写真 1〜20 枚目(全 76 枚)
1/5
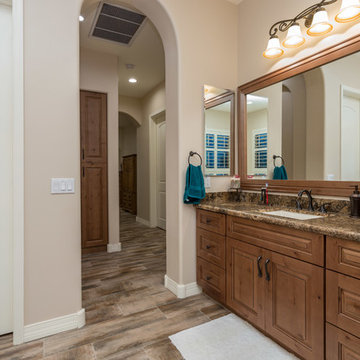
ListerPros
フェニックスにある広いラスティックスタイルのおしゃれなマスターバスルーム (オーバーカウンターシンク、落し込みパネル扉のキャビネット、中間色木目調キャビネット、御影石の洗面台、コーナー型浴槽、オープン型シャワー、一体型トイレ 、ベージュのタイル、ベージュの壁、テラコッタタイルの床) の写真
フェニックスにある広いラスティックスタイルのおしゃれなマスターバスルーム (オーバーカウンターシンク、落し込みパネル扉のキャビネット、中間色木目調キャビネット、御影石の洗面台、コーナー型浴槽、オープン型シャワー、一体型トイレ 、ベージュのタイル、ベージュの壁、テラコッタタイルの床) の写真
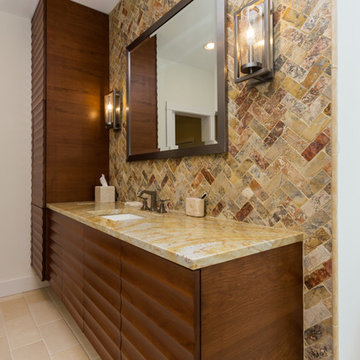
フィラデルフィアにある高級な広いラスティックスタイルのおしゃれなマスターバスルーム (レイズドパネル扉のキャビネット、中間色木目調キャビネット、置き型浴槽、オープン型シャワー、マルチカラーのタイル、石タイル、ベージュの壁、テラコッタタイルの床、アンダーカウンター洗面器、大理石の洗面台) の写真
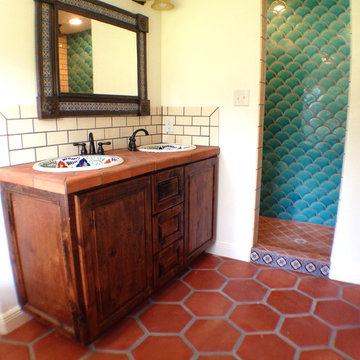
オースティンにあるトラディショナルスタイルのおしゃれなマスターバスルーム (オーバーカウンターシンク、レイズドパネル扉のキャビネット、中間色木目調キャビネット、タイルの洗面台、猫足バスタブ、オープン型シャワー、分離型トイレ、テラコッタタイル、白い壁、テラコッタタイルの床) の写真
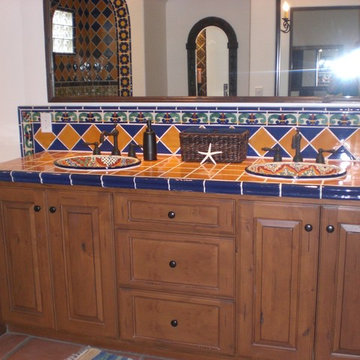
お手頃価格の中くらいな地中海スタイルのおしゃれなマスターバスルーム (レイズドパネル扉のキャビネット、中間色木目調キャビネット、タイルの洗面台、青いタイル、黄色いタイル、セラミックタイル、コーナー型浴槽、オープン型シャワー、一体型トイレ 、オーバーカウンターシンク、白い壁、テラコッタタイルの床) の写真

A unique, bright and beautiful bathroom with texture and colour! The finishes in this space were selected to remind the owners of their previous overseas travels.
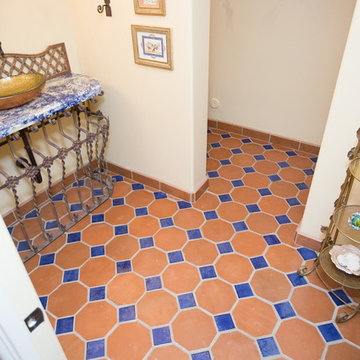
Plain Jane Photography
フェニックスにあるラグジュアリーな広いサンタフェスタイルのおしゃれなバスルーム (浴槽なし) (レイズドパネル扉のキャビネット、中間色木目調キャビネット、オープン型シャワー、一体型トイレ 、テラコッタタイル、ベージュの壁、テラコッタタイルの床、ベッセル式洗面器、御影石の洗面台、オレンジの床、引戸のシャワー) の写真
フェニックスにあるラグジュアリーな広いサンタフェスタイルのおしゃれなバスルーム (浴槽なし) (レイズドパネル扉のキャビネット、中間色木目調キャビネット、オープン型シャワー、一体型トイレ 、テラコッタタイル、ベージュの壁、テラコッタタイルの床、ベッセル式洗面器、御影石の洗面台、オレンジの床、引戸のシャワー) の写真
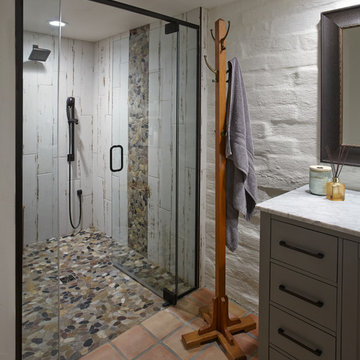
Robin Stancliff photo credits. My client’s main focus for this bathroom was to create a wheelchair accessible shower while
maintaining a unique and rustic visual appeal. When we received this project, the majority of the
bathroom had already been destroyed, and the new vanity was already in place. Our main
contribution was the new ADA accessible shower. We decided to keep the Saltillo tile and brick
wall in the bathroom to keep some of the original Southwestern charm of the home, and create
a stone flooring for the base of the shower. By mixing a variety of colored stones and creating a
stone detail up the side of the shower, we were able to add a modern and fresh touch to the
shower. Aside from the stone detail, the sides of the shower are made up of rustic wood-look
porcelain which fits the overall aesthetic of the bathroom while still being easy to clean. To
accommodate a wheelchair, the shower is 5’ by 5’ with a 3’ door. The handheld bar at the back
of the shower is an ADA compliant bar which has levers so it can be easily maneuvered.
Overall, we aimed to create a sturdy structure for the shower that would hold up to various
disability needs while still remaining chic. By adding rustic details and thoughtful ADA compliant
components, this shower is useful and attractive.
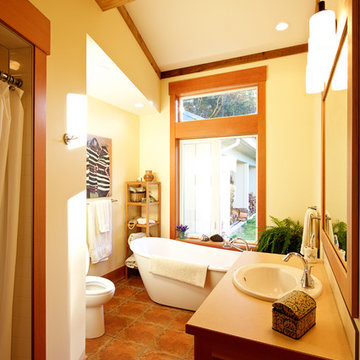
This bathroom has a warm feel, with a stunning and private view of the Cowichan valley. www.madetolast.ca
バンクーバーにあるお手頃価格の中くらいなラスティックスタイルのおしゃれなマスターバスルーム (オーバーカウンターシンク、シェーカースタイル扉のキャビネット、中間色木目調キャビネット、人工大理石カウンター、置き型浴槽、オープン型シャワー、一体型トイレ 、マルチカラーのタイル、テラコッタタイル、白い壁、テラコッタタイルの床) の写真
バンクーバーにあるお手頃価格の中くらいなラスティックスタイルのおしゃれなマスターバスルーム (オーバーカウンターシンク、シェーカースタイル扉のキャビネット、中間色木目調キャビネット、人工大理石カウンター、置き型浴槽、オープン型シャワー、一体型トイレ 、マルチカラーのタイル、テラコッタタイル、白い壁、テラコッタタイルの床) の写真
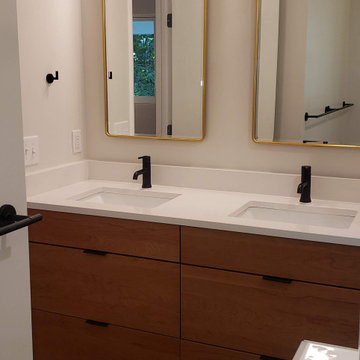
Small master bathroom. Shower with no door.
ローリーにある高級な小さなコンテンポラリースタイルのおしゃれなマスターバスルーム (家具調キャビネット、中間色木目調キャビネット、オープン型シャワー、白いタイル、磁器タイル、ベージュの壁、テラコッタタイルの床、アンダーカウンター洗面器、クオーツストーンの洗面台、ターコイズの床、オープンシャワー、白い洗面カウンター、洗面台2つ、造り付け洗面台) の写真
ローリーにある高級な小さなコンテンポラリースタイルのおしゃれなマスターバスルーム (家具調キャビネット、中間色木目調キャビネット、オープン型シャワー、白いタイル、磁器タイル、ベージュの壁、テラコッタタイルの床、アンダーカウンター洗面器、クオーツストーンの洗面台、ターコイズの床、オープンシャワー、白い洗面カウンター、洗面台2つ、造り付け洗面台) の写真
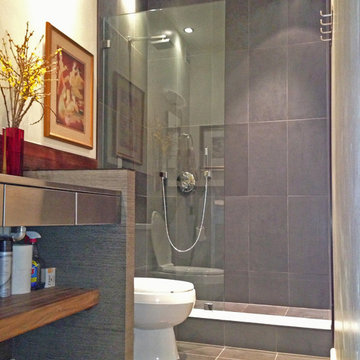
Rosanne Percivalle
ニューヨークにあるお手頃価格の中くらいなモダンスタイルのおしゃれなバスルーム (浴槽なし) (オープン型シャワー、グレーのタイル、ベージュの壁、テラコッタタイルの床、一体型シンク、ステンレスの洗面台、家具調キャビネット、中間色木目調キャビネット、一体型トイレ 、石タイル) の写真
ニューヨークにあるお手頃価格の中くらいなモダンスタイルのおしゃれなバスルーム (浴槽なし) (オープン型シャワー、グレーのタイル、ベージュの壁、テラコッタタイルの床、一体型シンク、ステンレスの洗面台、家具調キャビネット、中間色木目調キャビネット、一体型トイレ 、石タイル) の写真
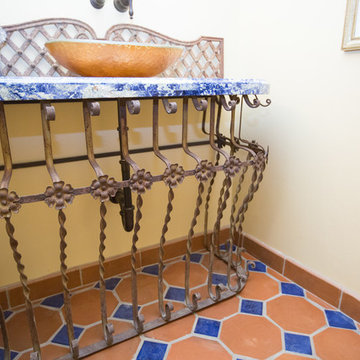
Plain Jane Photography
フェニックスにあるラグジュアリーな広いサンタフェスタイルのおしゃれなバスルーム (浴槽なし) (レイズドパネル扉のキャビネット、中間色木目調キャビネット、オープン型シャワー、一体型トイレ 、テラコッタタイル、ベージュの壁、テラコッタタイルの床、ベッセル式洗面器、御影石の洗面台、オレンジの床、引戸のシャワー) の写真
フェニックスにあるラグジュアリーな広いサンタフェスタイルのおしゃれなバスルーム (浴槽なし) (レイズドパネル扉のキャビネット、中間色木目調キャビネット、オープン型シャワー、一体型トイレ 、テラコッタタイル、ベージュの壁、テラコッタタイルの床、ベッセル式洗面器、御影石の洗面台、オレンジの床、引戸のシャワー) の写真
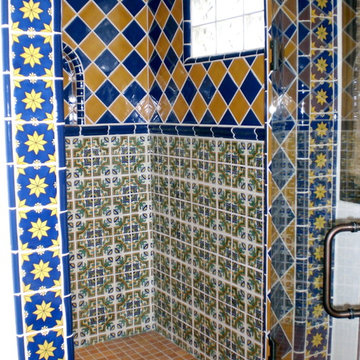
お手頃価格の中くらいな地中海スタイルのおしゃれなマスターバスルーム (レイズドパネル扉のキャビネット、中間色木目調キャビネット、タイルの洗面台、青いタイル、黄色いタイル、セラミックタイル、オープン型シャワー、一体型トイレ 、オーバーカウンターシンク、白い壁、コーナー型浴槽、テラコッタタイルの床) の写真
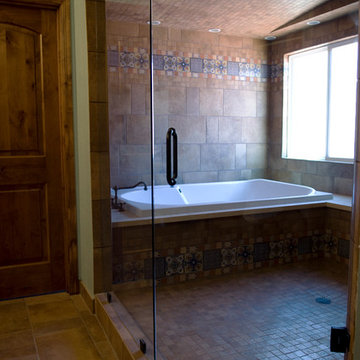
Don Dear Photography:
Tub and steam shower share the same space. Works great when space is limited. Better to have a larger spectacular space and look than two smaller mediocre spaces.

Charming modern European custom bathroom for a guest cottage with Spanish and moroccan influences! This 3 piece bathroom is designed with airbnb short stay guests in mind; equipped with a Spanish hand carved wood demilune table fitted with a stone counter surface to support a hand painted blue & white talavera vessel sink with wall mount faucet and micro cement shower stall large enough for two with blue & white Moroccan Tile!.
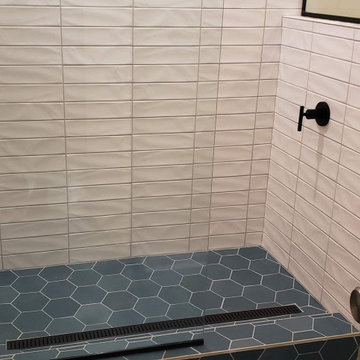
Small master bathroom. Shower with no door.
ローリーにある高級な小さなコンテンポラリースタイルのおしゃれなマスターバスルーム (家具調キャビネット、中間色木目調キャビネット、オープン型シャワー、白いタイル、磁器タイル、ベージュの壁、テラコッタタイルの床、アンダーカウンター洗面器、クオーツストーンの洗面台、ターコイズの床、オープンシャワー、白い洗面カウンター、洗面台2つ、造り付け洗面台) の写真
ローリーにある高級な小さなコンテンポラリースタイルのおしゃれなマスターバスルーム (家具調キャビネット、中間色木目調キャビネット、オープン型シャワー、白いタイル、磁器タイル、ベージュの壁、テラコッタタイルの床、アンダーカウンター洗面器、クオーツストーンの洗面台、ターコイズの床、オープンシャワー、白い洗面カウンター、洗面台2つ、造り付け洗面台) の写真
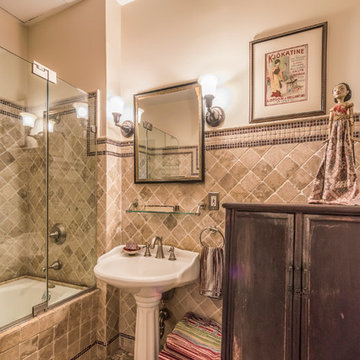
Richard Silver Photo
ニューヨークにある高級な中くらいなエクレクティックスタイルのおしゃれな子供用バスルーム (ガラス扉のキャビネット、中間色木目調キャビネット、オープン型シャワー、分離型トイレ、茶色いタイル、セラミックタイル、ベージュの壁、テラコッタタイルの床、ペデスタルシンク) の写真
ニューヨークにある高級な中くらいなエクレクティックスタイルのおしゃれな子供用バスルーム (ガラス扉のキャビネット、中間色木目調キャビネット、オープン型シャワー、分離型トイレ、茶色いタイル、セラミックタイル、ベージュの壁、テラコッタタイルの床、ペデスタルシンク) の写真
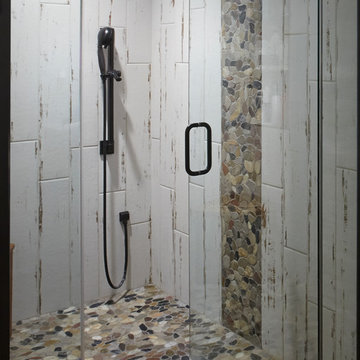
Robin Stancliff photo credits. My client’s main focus for this bathroom was to create a wheelchair accessible shower while
maintaining a unique and rustic visual appeal. When we received this project, the majority of the
bathroom had already been destroyed, and the new vanity was already in place. Our main
contribution was the new ADA accessible shower. We decided to keep the Saltillo tile and brick
wall in the bathroom to keep some of the original Southwestern charm of the home, and create
a stone flooring for the base of the shower. By mixing a variety of colored stones and creating a
stone detail up the side of the shower, we were able to add a modern and fresh touch to the
shower. Aside from the stone detail, the sides of the shower are made up of rustic wood-look
porcelain which fits the overall aesthetic of the bathroom while still being easy to clean. To
accommodate a wheelchair, the shower is 5’ by 5’ with a 3’ door. The handheld bar at the back
of the shower is an ADA compliant bar which has levers so it can be easily maneuvered.
Overall, we aimed to create a sturdy structure for the shower that would hold up to various
disability needs while still remaining chic. By adding rustic details and thoughtful ADA compliant
components, this shower is useful and attractive.
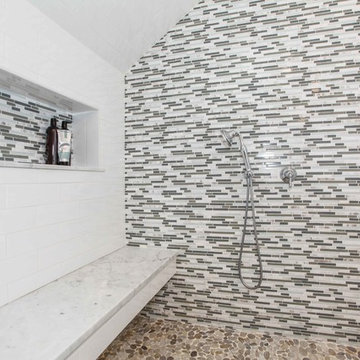
Open
他の地域にあるラグジュアリーな広いトラディショナルスタイルのおしゃれなマスターバスルーム (フラットパネル扉のキャビネット、グレーのキャビネット、オープン型シャワー、マルチカラーのタイル、ボーダータイル、白い壁、テラコッタタイルの床、一体型シンク、御影石の洗面台、アルコーブ型浴槽、一体型トイレ ) の写真
他の地域にあるラグジュアリーな広いトラディショナルスタイルのおしゃれなマスターバスルーム (フラットパネル扉のキャビネット、グレーのキャビネット、オープン型シャワー、マルチカラーのタイル、ボーダータイル、白い壁、テラコッタタイルの床、一体型シンク、御影石の洗面台、アルコーブ型浴槽、一体型トイレ ) の写真
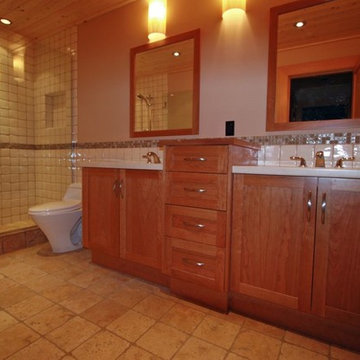
バンクーバーにあるおしゃれな浴室 (アンダーカウンター洗面器、シェーカースタイル扉のキャビネット、中間色木目調キャビネット、御影石の洗面台、オープン型シャワー、ベージュのタイル、テラコッタタイル、テラコッタタイルの床) の写真
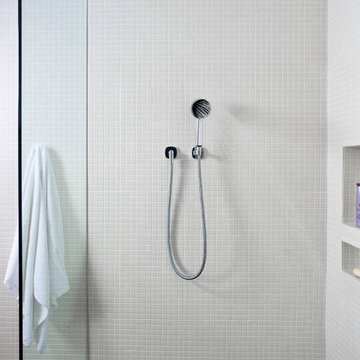
Cathedral ceilings and seamless cabinetry complement this home’s river view.
The low ceilings in this ’70s contemporary were a nagging issue for the 6-foot-8 homeowner. Plus, drab interiors failed to do justice to the home’s Connecticut River view. By raising ceilings and removing non-load-bearing partitions, architect Christopher Arelt was able to create a cathedral-within-a-cathedral structure in the kitchen, dining and living area. Decorative mahogany rafters open the space’s height, introduce a warmer palette and create a welcoming framework for light.
The homeowner, a Frank Lloyd Wright fan, wanted to emulate the famed architect’s use of reddish-brown concrete floors, and the result further warmed the interior. “Concrete has a connotation of cold and industrial but can be just the opposite,” explains Arelt. Clunky European hardware was replaced by hidden pivot hinges, and outside cabinet corners were mitered so there is no evidence of a drawer or door from any angle.
Photo Credit: Read McKendree
浴室・バスルーム (グレーのキャビネット、中間色木目調キャビネット、テラコッタタイルの床、オープン型シャワー) の写真
1