浴室・バスルーム (グレーのキャビネット、中間色木目調キャビネット、クロスの天井) の写真
絞り込み:
資材コスト
並び替え:今日の人気順
写真 1〜20 枚目(全 239 枚)
1/4

The 2nd floor hall bath is a charming Craftsman showpiece. The attention to detail is highlighted through the white scroll tile backsplash, wood wainscot, chair rail and wood framed mirror. The green subway tile shower tub surround is the focal point of the room, while the white hex tile with black grout is a timeless throwback to the Arts & Crafts period.

Step into modern luxury with this beautiful bathroom in Costa Mesa, CA. Featuring a light teal 45 degree herringbone pattern back wall, this new construction offers a unique and contemporary vibe. The vanity boasts rich brown cabinets and an elegant white marble countertop, while the shower features two niches with intricate designs inside. The attention to detail and sophisticated color palette exudes a sense of refined elegance that will leave any homeowner feeling pampered and relaxed.

Alluring bathroom cabinetry and matte black features of a modernized home.
シアトルにある小さなモダンスタイルのおしゃれなバスルーム (浴槽なし) (インセット扉のキャビネット、グレーのキャビネット、一体型トイレ 、ベージュのタイル、セラミックタイル、グレーの壁、セメントタイルの床、アンダーカウンター洗面器、大理石の洗面台、黒い床、白い洗面カウンター、洗面台1つ、独立型洗面台、クロスの天井、グレーの天井) の写真
シアトルにある小さなモダンスタイルのおしゃれなバスルーム (浴槽なし) (インセット扉のキャビネット、グレーのキャビネット、一体型トイレ 、ベージュのタイル、セラミックタイル、グレーの壁、セメントタイルの床、アンダーカウンター洗面器、大理石の洗面台、黒い床、白い洗面カウンター、洗面台1つ、独立型洗面台、クロスの天井、グレーの天井) の写真

壁掛けのアイロンがあるか自室兼洗面室です。屋内の乾燥室でもあります
他の地域にある中くらいなトラディショナルスタイルのおしゃれなマスターバスルーム (グレーのキャビネット、洗い場付きシャワー、一体型トイレ 、磁器タイル、マルチカラーの壁、無垢フローリング、ベッセル式洗面器、コンクリートの洗面台、茶色い床、洗濯室、洗面台1つ、造り付け洗面台、クロスの天井、壁紙、白い天井) の写真
他の地域にある中くらいなトラディショナルスタイルのおしゃれなマスターバスルーム (グレーのキャビネット、洗い場付きシャワー、一体型トイレ 、磁器タイル、マルチカラーの壁、無垢フローリング、ベッセル式洗面器、コンクリートの洗面台、茶色い床、洗濯室、洗面台1つ、造り付け洗面台、クロスの天井、壁紙、白い天井) の写真
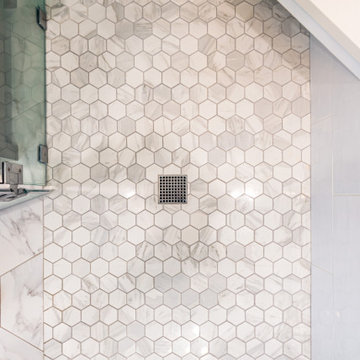
Step into modern luxury with this beautiful bathroom in Costa Mesa, CA. Featuring a light teal 45 degree herringbone pattern back wall, this new construction offers a unique and contemporary vibe. The vanity boasts rich brown cabinets and an elegant white marble countertop, while the shower features two niches with intricate designs inside. The attention to detail and sophisticated color palette exudes a sense of refined elegance that will leave any homeowner feeling pampered and relaxed.

他の地域にあるお手頃価格の小さなインダストリアルスタイルのおしゃれなバスルーム (浴槽なし) (オープンシェルフ、中間色木目調キャビネット、洗い場付きシャワー、壁掛け式トイレ、モノトーンのタイル、磁器タイル、グレーの壁、磁器タイルの床、オーバーカウンターシンク、木製洗面台、グレーの床、開き戸のシャワー、ブラウンの洗面カウンター、洗面台1つ、フローティング洗面台、クロスの天井) の写真
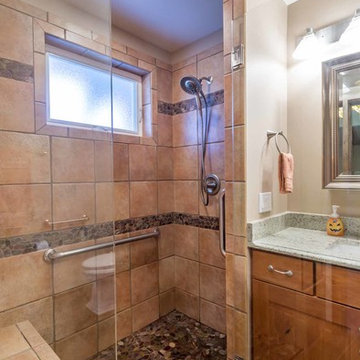
This 1960s split-level has a new Accessible Bath - the only Bath on this level. The wood cabinetry, wood-like tile floor, and stone accents highlight the rustic charm of this home.
Photography by Kmiecik Imagery.
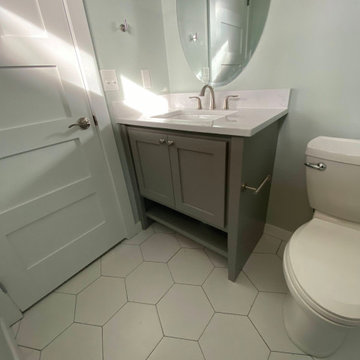
A modern 3/4ths bathroom with walk in shower, two piece toilet, and vanity sink. White honeycomb tiles cover the floor and haringbone tiles cover the shower walls. Vanity sink with grey cabinets, white countertops and a circle mirror. A triple light fixture hangs above the vanity.
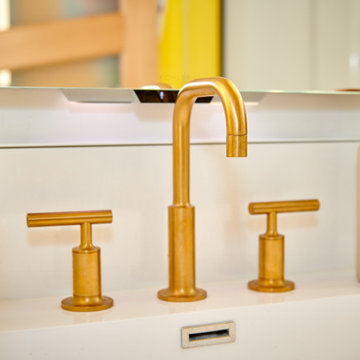
Love for the tropics. That best describes the design vision for this bathroom. A play on geometric lines in the wall tile and the unique bathroom door.
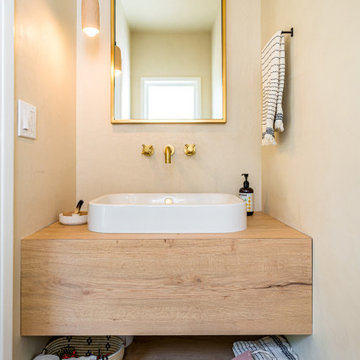
A rustic complete remodel with warm wood cabinetry and wood shelves. This modern take on a classic look will add warmth and style to any home. White countertops and grey oceanic tile flooring provide a sleek and polished feel. The master bathroom features chic gold mirrors above the double vanity and a serene walk-in shower with storage cut into the shower wall. Making this remodel perfect for anyone looking to add modern touches to their rustic space.

This small 3/4 bath was added in the space of a large entry way of this ranch house, with the bath door immediately off the master bedroom. At only 39sf, the 3'x8' space houses the toilet and sink on opposite walls, with a 3'x4' alcove shower adjacent to the sink. The key to making a small space feel large is avoiding clutter, and increasing the feeling of height - so a floating vanity cabinet was selected, with a built-in medicine cabinet above. A wall-mounted storage cabinet was added over the toilet, with hooks for towels. The shower curtain at the shower is changed with the whims and design style of the homeowner, and allows for easy cleaning with a simple toss in the washing machine.
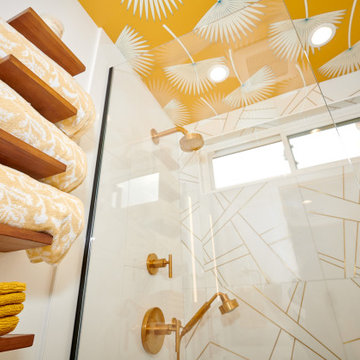
Love for the tropics. That best describes the design vision for this bathroom. A play on geometric lines in the wall tile and the unique bathroom door.
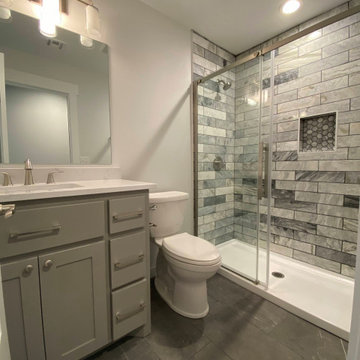
他の地域にある中くらいなコンテンポラリースタイルのおしゃれなバスルーム (浴槽なし) (インセット扉のキャビネット、グレーのキャビネット、アルコーブ型シャワー、分離型トイレ、グレーのタイル、セラミックタイル、白い壁、一体型シンク、珪岩の洗面台、白い床、引戸のシャワー、白い洗面カウンター、洗面台1つ、造り付け洗面台、クロスの天井、壁紙) の写真
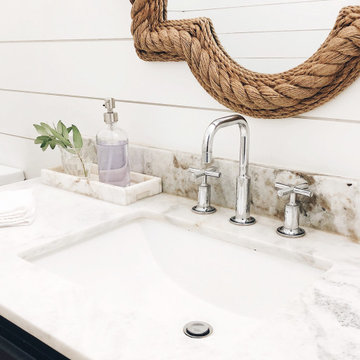
Updated guest powder bathroom with marble countertops, shiplap walls, chrome faucet and updated mirror.
サクラメントにあるお手頃価格の小さなカントリー風のおしゃれなバスルーム (浴槽なし) (家具調キャビネット、グレーのキャビネット、淡色無垢フローリング、アンダーカウンター洗面器、大理石の洗面台、ベージュのカウンター、洗面台1つ、造り付け洗面台、クロスの天井) の写真
サクラメントにあるお手頃価格の小さなカントリー風のおしゃれなバスルーム (浴槽なし) (家具調キャビネット、グレーのキャビネット、淡色無垢フローリング、アンダーカウンター洗面器、大理石の洗面台、ベージュのカウンター、洗面台1つ、造り付け洗面台、クロスの天井) の写真
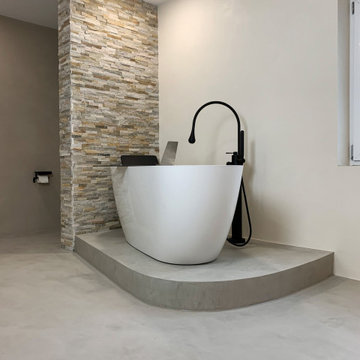
ニュルンベルクにあるラグジュアリーな広いコンテンポラリースタイルのおしゃれなバスルーム (浴槽なし) (中間色木目調キャビネット、置き型浴槽、バリアフリー、壁掛け式トイレ、黄色い壁、コンクリートの床、ベッセル式洗面器、木製洗面台、グレーの床、オープンシャワー、白い洗面カウンター、ニッチ、洗面台2つ、独立型洗面台、クロスの天井) の写真

他の地域にあるお手頃価格の中くらいなビーチスタイルのおしゃれな子供用バスルーム (インセット扉のキャビネット、グレーのキャビネット、オープン型シャワー、壁掛け式トイレ、白いタイル、セラミックタイル、グレーの壁、セラミックタイルの床、アンダーカウンター洗面器、珪岩の洗面台、マルチカラーの床、シャワーカーテン、白い洗面カウンター、シャワーベンチ、洗面台1つ、独立型洗面台、クロスの天井、壁紙) の写真
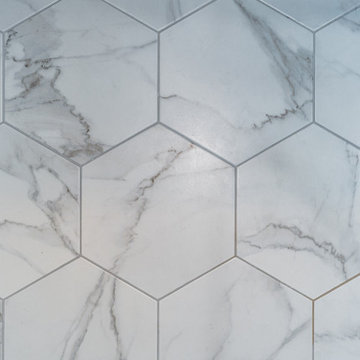
Step into modern luxury with this beautiful bathroom in Costa Mesa, CA. Featuring a light teal 45 degree herringbone pattern back wall, this new construction offers a unique and contemporary vibe. The vanity boasts rich brown cabinets and an elegant white marble countertop, while the shower features two niches with intricate designs inside. The attention to detail and sophisticated color palette exudes a sense of refined elegance that will leave any homeowner feeling pampered and relaxed.
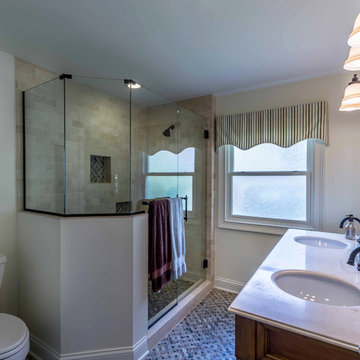
This 1960s brick ranch had several additions over the decades, but never a master bedroom., so we added an appropriately-sized suite off the back of the house, to match the style and character of previous additions.
The existing bedroom was remodeled to include new his-and-hers closets on one side, and the master bath on the other. The addition itself allowed for cathedral ceilings in the new bedroom area, with plenty of windows overlooking their beautiful back yard. The bath includes a large glass-enclosed shower, semi-private toilet area and a double sink vanity.
Project photography by Kmiecik Imagery.
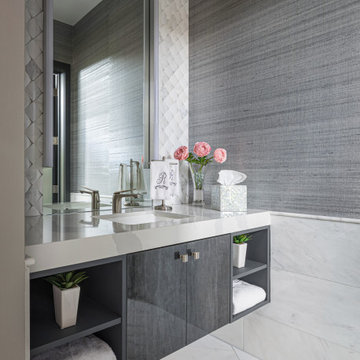
Pinnacle Architectural Studio - Contemporary Custom Architecture - En Suite Bathroom One - Indigo at The Ridges - Las Vegas
ラスベガスにあるラグジュアリーな中くらいなコンテンポラリースタイルのおしゃれなバスルーム (浴槽なし) (フラットパネル扉のキャビネット、グレーのキャビネット、ダブルシャワー、一体型トイレ 、マルチカラーのタイル、ガラスタイル、白い壁、磁器タイルの床、アンダーカウンター洗面器、大理石の洗面台、マルチカラーの床、開き戸のシャワー、ベージュのカウンター、シャワーベンチ、洗面台1つ、フローティング洗面台、クロスの天井、壁紙) の写真
ラスベガスにあるラグジュアリーな中くらいなコンテンポラリースタイルのおしゃれなバスルーム (浴槽なし) (フラットパネル扉のキャビネット、グレーのキャビネット、ダブルシャワー、一体型トイレ 、マルチカラーのタイル、ガラスタイル、白い壁、磁器タイルの床、アンダーカウンター洗面器、大理石の洗面台、マルチカラーの床、開き戸のシャワー、ベージュのカウンター、シャワーベンチ、洗面台1つ、フローティング洗面台、クロスの天井、壁紙) の写真
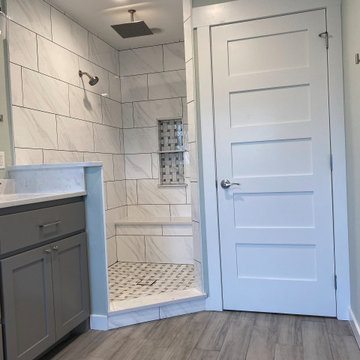
Modern master bathroom complete with open shower, a double sink vanity, and a freestanding tub. The room has tile floors, grey walls, grey vanity shelves, a white ceiling, two triple bulb fixtures above the vanity and three recessed lights. There are stainless steel fixtures and white countertops. There's also a closet beside the shower. The shower has a basket weave black and grey tile floor and white brick tile walls. The shower also has two shower heads and a shower chair. The bathtub is freestanding with a chandelier for lighting.
浴室・バスルーム (グレーのキャビネット、中間色木目調キャビネット、クロスの天井) の写真
1