浴室・バスルーム (ヴィンテージ仕上げキャビネット、ベージュの床、洗面台1つ) の写真
絞り込み:
資材コスト
並び替え:今日の人気順
写真 1〜20 枚目(全 82 枚)
1/4

オーランドにある高級な中くらいなトランジショナルスタイルのおしゃれな浴室 (レイズドパネル扉のキャビネット、ヴィンテージ仕上げキャビネット、アルコーブ型浴槽、アルコーブ型シャワー、分離型トイレ、青い壁、磁器タイルの床、アンダーカウンター洗面器、珪岩の洗面台、ベージュの床、シャワーカーテン、ブラウンの洗面カウンター、洗面台1つ、造り付け洗面台) の写真

Complete bathroom remodel - The bathroom was completely gutted to studs. A curb-less stall shower was added with a glass panel instead of a shower door. This creates a barrier free space maintaining the light and airy feel of the complete interior remodel. The fireclay tile is recessed into the wall allowing for a clean finish without the need for bull nose tile. The light finishes are grounded with a wood vanity and then all tied together with oil rubbed bronze faucets.

This circa-1960's bath was water damaged and neglected for decades. To create a spa-lie, organic feel, we added a solar tube for gorgeous natural light, natural limestone and marble tiles, floating shelves and a glass enclosure. The aged brass fixtures bring the glam.
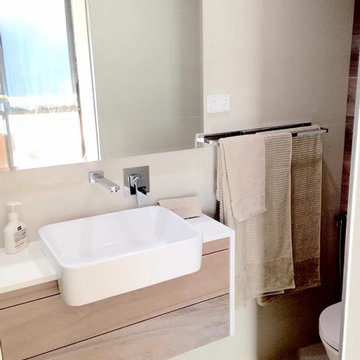
Mini ensuite after adding another bathroom to a two-bedroom apartment to add value to the property. Interior Design and styling by Alenka Interiors.
ゴールドコーストにある高級な北欧スタイルのおしゃれなマスターバスルーム (家具調キャビネット、ヴィンテージ仕上げキャビネット、コーナー設置型シャワー、壁掛け式トイレ、ベージュのタイル、磁器タイル、ベージュの壁、磁器タイルの床、一体型シンク、クオーツストーンの洗面台、ベージュの床、開き戸のシャワー、マルチカラーの洗面カウンター、ニッチ、洗面台1つ、フローティング洗面台) の写真
ゴールドコーストにある高級な北欧スタイルのおしゃれなマスターバスルーム (家具調キャビネット、ヴィンテージ仕上げキャビネット、コーナー設置型シャワー、壁掛け式トイレ、ベージュのタイル、磁器タイル、ベージュの壁、磁器タイルの床、一体型シンク、クオーツストーンの洗面台、ベージュの床、開き戸のシャワー、マルチカラーの洗面カウンター、ニッチ、洗面台1つ、フローティング洗面台) の写真

This 1964 Preston Hollow home was in the perfect location and had great bones but was not perfect for this family that likes to entertain. They wanted to open up their kitchen up to the den and entry as much as possible, as it was small and completely closed off. They needed significant wine storage and they did want a bar area but not where it was currently located. They also needed a place to stage food and drinks outside of the kitchen. There was a formal living room that was not necessary and a formal dining room that they could take or leave. Those spaces were opened up, the previous formal dining became their new home office, which was previously in the master suite. The master suite was completely reconfigured, removing the old office, and giving them a larger closet and beautiful master bathroom. The game room, which was converted from the garage years ago, was updated, as well as the bathroom, that used to be the pool bath. The closet space in that room was redesigned, adding new built-ins, and giving us more space for a larger laundry room and an additional mudroom that is now accessible from both the game room and the kitchen! They desperately needed a pool bath that was easily accessible from the backyard, without having to walk through the game room, which they had to previously use. We reconfigured their living room, adding a full bathroom that is now accessible from the backyard, fixing that problem. We did a complete overhaul to their downstairs, giving them the house they had dreamt of!
As far as the exterior is concerned, they wanted better curb appeal and a more inviting front entry. We changed the front door, and the walkway to the house that was previously slippery when wet and gave them a more open, yet sophisticated entry when you walk in. We created an outdoor space in their backyard that they will never want to leave! The back porch was extended, built a full masonry fireplace that is surrounded by a wonderful seating area, including a double hanging porch swing. The outdoor kitchen has everything they need, including tons of countertop space for entertaining, and they still have space for a large outdoor dining table. The wood-paneled ceiling and the mix-matched pavers add a great and unique design element to this beautiful outdoor living space. Scapes Incorporated did a fabulous job with their backyard landscaping, making it a perfect daily escape. They even decided to add turf to their entire backyard, keeping minimal maintenance for this busy family. The functionality this family now has in their home gives the true meaning to Living Better Starts Here™.
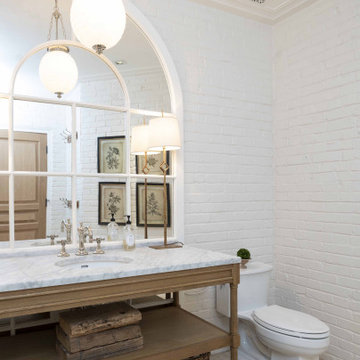
French country-style bathroom with distressed wood vanity with granite countertop, beige tile flooring and painted white brick walls.
ボルチモアにあるシャビーシック調のおしゃれなマスターバスルーム (ヴィンテージ仕上げキャビネット、分離型トイレ、白い壁、アンダーカウンター洗面器、御影石の洗面台、ベージュの床、マルチカラーの洗面カウンター、洗面台1つ、独立型洗面台、レンガ壁、白い天井) の写真
ボルチモアにあるシャビーシック調のおしゃれなマスターバスルーム (ヴィンテージ仕上げキャビネット、分離型トイレ、白い壁、アンダーカウンター洗面器、御影石の洗面台、ベージュの床、マルチカラーの洗面カウンター、洗面台1つ、独立型洗面台、レンガ壁、白い天井) の写真
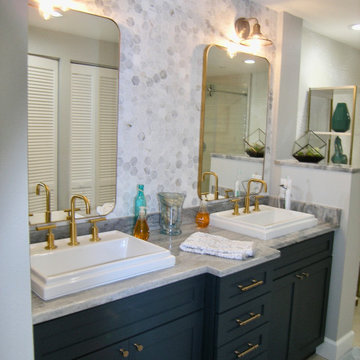
Double Vanity with Drop in Sinks & Shaker Style Cabinetry
Glass Mosaic Splash
タンパにあるお手頃価格の小さなコンテンポラリースタイルのおしゃれな子供用バスルーム (ルーバー扉のキャビネット、ヴィンテージ仕上げキャビネット、アルコーブ型浴槽、シャワー付き浴槽 、分離型トイレ、グレーのタイル、ガラスタイル、青い壁、磁器タイルの床、オーバーカウンターシンク、クオーツストーンの洗面台、ベージュの床、白い洗面カウンター、ニッチ、洗面台1つ、造り付け洗面台、壁紙) の写真
タンパにあるお手頃価格の小さなコンテンポラリースタイルのおしゃれな子供用バスルーム (ルーバー扉のキャビネット、ヴィンテージ仕上げキャビネット、アルコーブ型浴槽、シャワー付き浴槽 、分離型トイレ、グレーのタイル、ガラスタイル、青い壁、磁器タイルの床、オーバーカウンターシンク、クオーツストーンの洗面台、ベージュの床、白い洗面カウンター、ニッチ、洗面台1つ、造り付け洗面台、壁紙) の写真
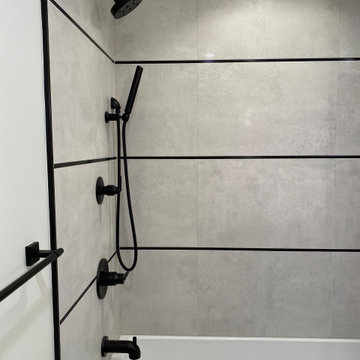
This is a bathroom Remodel with did for BenchMark Builders from Paramus, New Jersey. Designed by them and executed by us. Great Results!
ニューヨークにあるお手頃価格の中くらいなモダンスタイルのおしゃれなバスルーム (浴槽なし) (フラットパネル扉のキャビネット、ヴィンテージ仕上げキャビネット、ドロップイン型浴槽、分離型トイレ、ベージュのタイル、磁器タイル、ベージュの壁、磁器タイルの床、クオーツストーンの洗面台、ベージュの床、白い洗面カウンター、ニッチ、洗面台1つ、フローティング洗面台) の写真
ニューヨークにあるお手頃価格の中くらいなモダンスタイルのおしゃれなバスルーム (浴槽なし) (フラットパネル扉のキャビネット、ヴィンテージ仕上げキャビネット、ドロップイン型浴槽、分離型トイレ、ベージュのタイル、磁器タイル、ベージュの壁、磁器タイルの床、クオーツストーンの洗面台、ベージュの床、白い洗面カウンター、ニッチ、洗面台1つ、フローティング洗面台) の写真
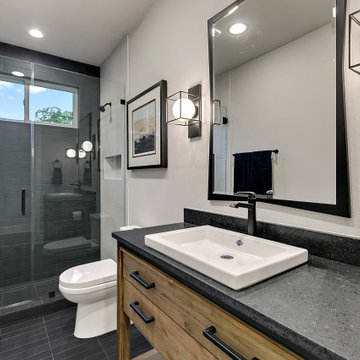
オースティンにあるコンテンポラリースタイルのおしゃれな浴室 (ヴィンテージ仕上げキャビネット、アルコーブ型シャワー、グレーのタイル、磁器タイル、グレーの壁、磁器タイルの床、ベッセル式洗面器、御影石の洗面台、ベージュの床、開き戸のシャワー、黒い洗面カウンター、洗面台1つ、独立型洗面台) の写真

This guest bedroom and bath makeover features a balanced palette of navy blue, bright white, and French grey to create a serene retreat.
The classic William & Morris acanthus wallpaper and crisp custom linens, both on the bed and light fixture, pull together this welcoming guest bedroom and bath suite.
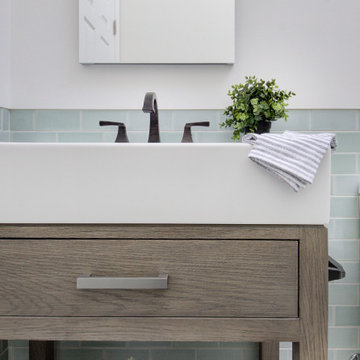
Complete bathroom remodel - The bathroom was completely gutted to studs. A curb-less stall shower was added with a glass panel instead of a shower door. This creates a barrier free space maintaining the light and airy feel of the complete interior remodel. The fireclay tile is recessed into the wall allowing for a clean finish without the need for bull nose tile. The light finishes are grounded with a wood vanity and then all tied together with oil rubbed bronze faucets.
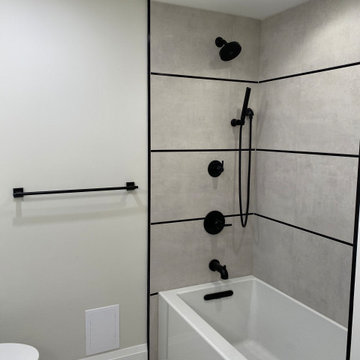
This is a bathroom Remodel with did for BenchMark Builders from Paramus, New Jersey. Designed by them and executed by us. Great Results!
ニューヨークにあるお手頃価格の中くらいなモダンスタイルのおしゃれなバスルーム (浴槽なし) (フラットパネル扉のキャビネット、ヴィンテージ仕上げキャビネット、ドロップイン型浴槽、分離型トイレ、ベージュのタイル、磁器タイル、ベージュの壁、磁器タイルの床、クオーツストーンの洗面台、ベージュの床、白い洗面カウンター、ニッチ、洗面台1つ、フローティング洗面台) の写真
ニューヨークにあるお手頃価格の中くらいなモダンスタイルのおしゃれなバスルーム (浴槽なし) (フラットパネル扉のキャビネット、ヴィンテージ仕上げキャビネット、ドロップイン型浴槽、分離型トイレ、ベージュのタイル、磁器タイル、ベージュの壁、磁器タイルの床、クオーツストーンの洗面台、ベージュの床、白い洗面カウンター、ニッチ、洗面台1つ、フローティング洗面台) の写真
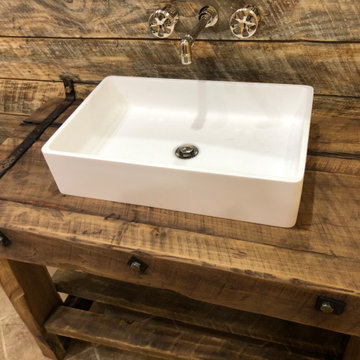
Rustic farmhouse/cottage bathroom with custom made vanity and Vigo sink
ワシントンD.C.にあるお手頃価格の中くらいなラスティックスタイルのおしゃれな浴室 (ヴィンテージ仕上げキャビネット、一体型トイレ 、ベージュのタイル、トラバーチンタイル、セラミックタイルの床、コンソール型シンク、木製洗面台、ベージュの床、引戸のシャワー、ブラウンの洗面カウンター、洗面台1つ、独立型洗面台、板張り壁) の写真
ワシントンD.C.にあるお手頃価格の中くらいなラスティックスタイルのおしゃれな浴室 (ヴィンテージ仕上げキャビネット、一体型トイレ 、ベージュのタイル、トラバーチンタイル、セラミックタイルの床、コンソール型シンク、木製洗面台、ベージュの床、引戸のシャワー、ブラウンの洗面カウンター、洗面台1つ、独立型洗面台、板張り壁) の写真

Old World European, Country Cottage. Three separate cottages make up this secluded village over looking a private lake in an old German, English, and French stone villa style. Hand scraped arched trusses, wide width random walnut plank flooring, distressed dark stained raised panel cabinetry, and hand carved moldings make these traditional farmhouse cottage buildings look like they have been here for 100s of years. Newly built of old materials, and old traditional building methods, including arched planked doors, leathered stone counter tops, stone entry, wrought iron straps, and metal beam straps. The Lake House is the first, a Tudor style cottage with a slate roof, 2 bedrooms, view filled living room open to the dining area, all overlooking the lake. The Carriage Home fills in when the kids come home to visit, and holds the garage for the whole idyllic village. This cottage features 2 bedrooms with on suite baths, a large open kitchen, and an warm, comfortable and inviting great room. All overlooking the lake. The third structure is the Wheel House, running a real wonderful old water wheel, and features a private suite upstairs, and a work space downstairs. All homes are slightly different in materials and color, including a few with old terra cotta roofing. Project Location: Ojai, California. Project designed by Maraya Interior Design. From their beautiful resort town of Ojai, they serve clients in Montecito, Hope Ranch, Malibu and Calabasas, across the tri-county area of Santa Barbara, Ventura and Los Angeles, south to Hidden Hills.
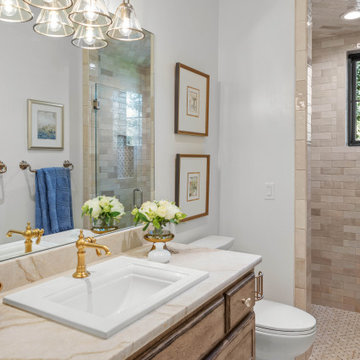
Guest Bathroom
他の地域にあるラグジュアリーな広いシャビーシック調のおしゃれなバスルーム (浴槽なし) (レイズドパネル扉のキャビネット、ヴィンテージ仕上げキャビネット、バリアフリー、分離型トイレ、ベージュのタイル、セラミックタイル、白い壁、セラミックタイルの床、オーバーカウンターシンク、珪岩の洗面台、ベージュの床、オープンシャワー、ベージュのカウンター、ニッチ、洗面台1つ、造り付け洗面台) の写真
他の地域にあるラグジュアリーな広いシャビーシック調のおしゃれなバスルーム (浴槽なし) (レイズドパネル扉のキャビネット、ヴィンテージ仕上げキャビネット、バリアフリー、分離型トイレ、ベージュのタイル、セラミックタイル、白い壁、セラミックタイルの床、オーバーカウンターシンク、珪岩の洗面台、ベージュの床、オープンシャワー、ベージュのカウンター、ニッチ、洗面台1つ、造り付け洗面台) の写真
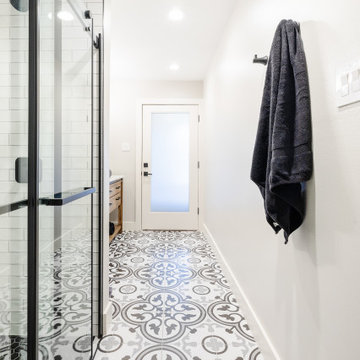
This 1964 Preston Hollow home was in the perfect location and had great bones but was not perfect for this family that likes to entertain. They wanted to open up their kitchen up to the den and entry as much as possible, as it was small and completely closed off. They needed significant wine storage and they did want a bar area but not where it was currently located. They also needed a place to stage food and drinks outside of the kitchen. There was a formal living room that was not necessary and a formal dining room that they could take or leave. Those spaces were opened up, the previous formal dining became their new home office, which was previously in the master suite. The master suite was completely reconfigured, removing the old office, and giving them a larger closet and beautiful master bathroom. The game room, which was converted from the garage years ago, was updated, as well as the bathroom, that used to be the pool bath. The closet space in that room was redesigned, adding new built-ins, and giving us more space for a larger laundry room and an additional mudroom that is now accessible from both the game room and the kitchen! They desperately needed a pool bath that was easily accessible from the backyard, without having to walk through the game room, which they had to previously use. We reconfigured their living room, adding a full bathroom that is now accessible from the backyard, fixing that problem. We did a complete overhaul to their downstairs, giving them the house they had dreamt of!
As far as the exterior is concerned, they wanted better curb appeal and a more inviting front entry. We changed the front door, and the walkway to the house that was previously slippery when wet and gave them a more open, yet sophisticated entry when you walk in. We created an outdoor space in their backyard that they will never want to leave! The back porch was extended, built a full masonry fireplace that is surrounded by a wonderful seating area, including a double hanging porch swing. The outdoor kitchen has everything they need, including tons of countertop space for entertaining, and they still have space for a large outdoor dining table. The wood-paneled ceiling and the mix-matched pavers add a great and unique design element to this beautiful outdoor living space. Scapes Incorporated did a fabulous job with their backyard landscaping, making it a perfect daily escape. They even decided to add turf to their entire backyard, keeping minimal maintenance for this busy family. The functionality this family now has in their home gives the true meaning to Living Better Starts Here™.
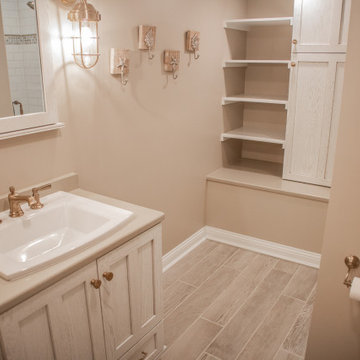
他の地域にある高級な小さなビーチスタイルのおしゃれな浴室 (落し込みパネル扉のキャビネット、ヴィンテージ仕上げキャビネット、アルコーブ型シャワー、ベージュのタイル、セラミックタイル、ベージュの壁、磁器タイルの床、クオーツストーンの洗面台、ベージュの床、開き戸のシャワー、ベージュのカウンター、洗面台1つ、造り付け洗面台) の写真
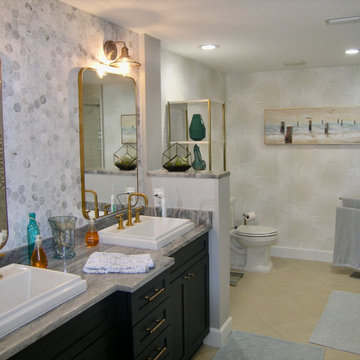
Double Vanity with Drop in Sinks & Shaker Style Cabinetry
Glass Mosaic Splash
タンパにあるお手頃価格の小さなコンテンポラリースタイルのおしゃれな子供用バスルーム (ルーバー扉のキャビネット、ヴィンテージ仕上げキャビネット、アルコーブ型浴槽、シャワー付き浴槽 、分離型トイレ、グレーのタイル、ガラスタイル、青い壁、磁器タイルの床、オーバーカウンターシンク、クオーツストーンの洗面台、ベージュの床、白い洗面カウンター、ニッチ、洗面台1つ、造り付け洗面台、壁紙) の写真
タンパにあるお手頃価格の小さなコンテンポラリースタイルのおしゃれな子供用バスルーム (ルーバー扉のキャビネット、ヴィンテージ仕上げキャビネット、アルコーブ型浴槽、シャワー付き浴槽 、分離型トイレ、グレーのタイル、ガラスタイル、青い壁、磁器タイルの床、オーバーカウンターシンク、クオーツストーンの洗面台、ベージュの床、白い洗面カウンター、ニッチ、洗面台1つ、造り付け洗面台、壁紙) の写真
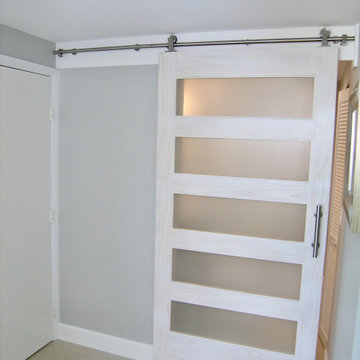
Barn Door leading to Master Bathroom
タンパにあるお手頃価格の小さなコンテンポラリースタイルのおしゃれな子供用バスルーム (ルーバー扉のキャビネット、ヴィンテージ仕上げキャビネット、アルコーブ型浴槽、シャワー付き浴槽 、分離型トイレ、グレーのタイル、ガラスタイル、青い壁、磁器タイルの床、オーバーカウンターシンク、クオーツストーンの洗面台、ベージュの床、白い洗面カウンター、ニッチ、洗面台1つ、造り付け洗面台、壁紙) の写真
タンパにあるお手頃価格の小さなコンテンポラリースタイルのおしゃれな子供用バスルーム (ルーバー扉のキャビネット、ヴィンテージ仕上げキャビネット、アルコーブ型浴槽、シャワー付き浴槽 、分離型トイレ、グレーのタイル、ガラスタイル、青い壁、磁器タイルの床、オーバーカウンターシンク、クオーツストーンの洗面台、ベージュの床、白い洗面カウンター、ニッチ、洗面台1つ、造り付け洗面台、壁紙) の写真
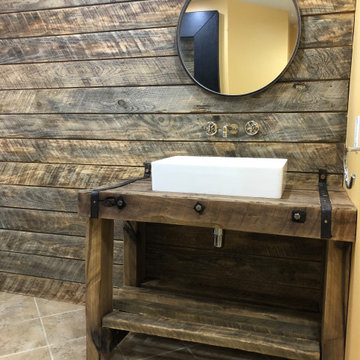
Rustic farmhouse/cottage bathroom with custom made vanity.
ワシントンD.C.にあるお手頃価格の中くらいなカントリー風のおしゃれな浴室 (ヴィンテージ仕上げキャビネット、一体型トイレ 、ベージュのタイル、トラバーチンタイル、セラミックタイルの床、コンソール型シンク、木製洗面台、ベージュの床、引戸のシャワー、ブラウンの洗面カウンター、洗面台1つ、独立型洗面台、板張り壁) の写真
ワシントンD.C.にあるお手頃価格の中くらいなカントリー風のおしゃれな浴室 (ヴィンテージ仕上げキャビネット、一体型トイレ 、ベージュのタイル、トラバーチンタイル、セラミックタイルの床、コンソール型シンク、木製洗面台、ベージュの床、引戸のシャワー、ブラウンの洗面カウンター、洗面台1つ、独立型洗面台、板張り壁) の写真
浴室・バスルーム (ヴィンテージ仕上げキャビネット、ベージュの床、洗面台1つ) の写真
1