オレンジの浴室・バスルーム (ヴィンテージ仕上げキャビネット、アルコーブ型シャワー) の写真
絞り込み:
資材コスト
並び替え:今日の人気順
写真 1〜20 枚目(全 21 枚)
1/4
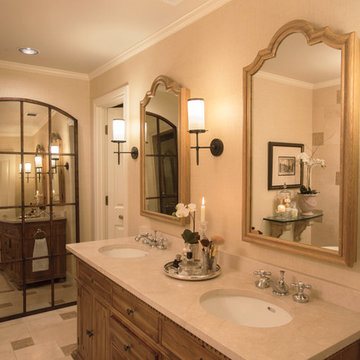
Lewis Lee Photography
ダラスにあるお手頃価格の中くらいな地中海スタイルのおしゃれなマスターバスルーム (家具調キャビネット、ヴィンテージ仕上げキャビネット、置き型浴槽、アルコーブ型シャワー、分離型トイレ、ベージュのタイル、トラバーチンタイル、ベージュの壁、トラバーチンの床、アンダーカウンター洗面器、大理石の洗面台、ベージュの床、開き戸のシャワー) の写真
ダラスにあるお手頃価格の中くらいな地中海スタイルのおしゃれなマスターバスルーム (家具調キャビネット、ヴィンテージ仕上げキャビネット、置き型浴槽、アルコーブ型シャワー、分離型トイレ、ベージュのタイル、トラバーチンタイル、ベージュの壁、トラバーチンの床、アンダーカウンター洗面器、大理石の洗面台、ベージュの床、開き戸のシャワー) の写真

Kris Palen
ダラスにあるお手頃価格の中くらいなトランジショナルスタイルのおしゃれなマスターバスルーム (ヴィンテージ仕上げキャビネット、置き型浴槽、アルコーブ型シャワー、分離型トイレ、ガラスタイル、青い壁、ベッセル式洗面器、木製洗面台、青いタイル、磁器タイルの床、グレーの床、開き戸のシャワー、ブラウンの洗面カウンター、オープンシェルフ) の写真
ダラスにあるお手頃価格の中くらいなトランジショナルスタイルのおしゃれなマスターバスルーム (ヴィンテージ仕上げキャビネット、置き型浴槽、アルコーブ型シャワー、分離型トイレ、ガラスタイル、青い壁、ベッセル式洗面器、木製洗面台、青いタイル、磁器タイルの床、グレーの床、開き戸のシャワー、ブラウンの洗面カウンター、オープンシェルフ) の写真
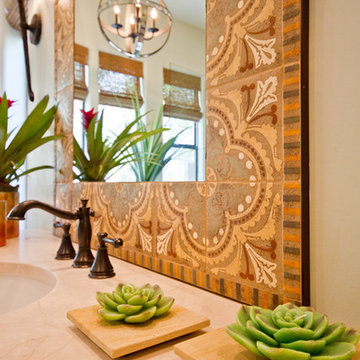
Jack London Photography
フェニックスにある高級な広いサンタフェスタイルのおしゃれなマスターバスルーム (アンダーカウンター洗面器、落し込みパネル扉のキャビネット、ヴィンテージ仕上げキャビネット、ライムストーンの洗面台、置き型浴槽、アルコーブ型シャワー、セラミックタイル、緑の壁、磁器タイルの床) の写真
フェニックスにある高級な広いサンタフェスタイルのおしゃれなマスターバスルーム (アンダーカウンター洗面器、落し込みパネル扉のキャビネット、ヴィンテージ仕上げキャビネット、ライムストーンの洗面台、置き型浴槽、アルコーブ型シャワー、セラミックタイル、緑の壁、磁器タイルの床) の写真
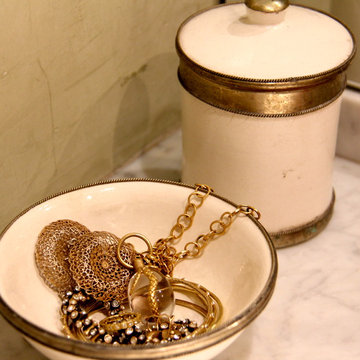
Ania Omski-Talwar
Location: Danville, CA, USA
The house was built in 1963 and is reinforced cinder block construction, unusual for California, which makes any renovation work trickier. The kitchen we replaced featured all maple cabinets and floors and pale pink countertops. With the remodel we didn’t change the layout, or any window/door openings. The cabinets may read as white, but they are actually cream with an antique glaze on a flat panel door. All countertops and backsplash are granite. The original copper hood was replaced by a custom one in zinc. Dark brick veneer fireplace is now covered in white limestone. The homeowners do a lot of entertaining, so even though the overall layout didn’t change, I knew just what needed to be done to improve function. The husband loves to cook and is beyond happy with his 6-burner stove.
https://www.houzz.com/ideabooks/90234951/list/zinc-range-hood-and-a-limestone-fireplace-create-a-timeless-look
davidduncanlivingston.com

This master bedroom suite was designed and executed for our client’s vacation home. It offers a rustic, contemporary feel that fits right in with lake house living. Open to the master bedroom with views of the lake, we used warm rustic wood cabinetry, an expansive mirror with arched stone surround and a neutral quartz countertop to compliment the natural feel of the home. The walk-in, frameless glass shower features a stone floor, quartz topped shower seat and niches, with oil rubbed bronze fixtures. The bedroom was outfitted with a natural stone fireplace mirroring the stone used in the bathroom and includes a rustic wood mantle. To add interest to the bedroom ceiling a tray was added and fit with rustic wood planks.
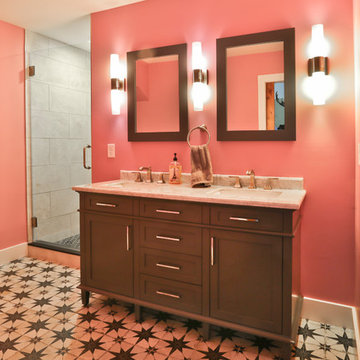
Master suite - looking at her walking closet and bathroom. Balcony from the master bedroom that overlooks the property.
ワシントンD.C.にある高級な中くらいなカントリー風のおしゃれな子供用バスルーム (シェーカースタイル扉のキャビネット、ヴィンテージ仕上げキャビネット、アルコーブ型シャワー、ベージュのタイル、磁器タイル、ピンクの壁、セメントタイルの床、アンダーカウンター洗面器、クオーツストーンの洗面台、ベージュの床、開き戸のシャワー) の写真
ワシントンD.C.にある高級な中くらいなカントリー風のおしゃれな子供用バスルーム (シェーカースタイル扉のキャビネット、ヴィンテージ仕上げキャビネット、アルコーブ型シャワー、ベージュのタイル、磁器タイル、ピンクの壁、セメントタイルの床、アンダーカウンター洗面器、クオーツストーンの洗面台、ベージュの床、開き戸のシャワー) の写真
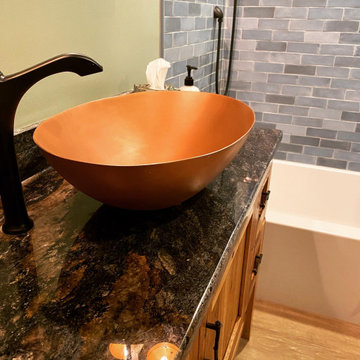
ブリッジポートにあるお手頃価格の中くらいなラスティックスタイルのおしゃれなマスターバスルーム (シェーカースタイル扉のキャビネット、ヴィンテージ仕上げキャビネット、アルコーブ型浴槽、アルコーブ型シャワー、分離型トイレ、青いタイル、セラミックタイル、緑の壁、木目調タイルの床、ベッセル式洗面器、御影石の洗面台、茶色い床、シャワーカーテン、黒い洗面カウンター、洗濯室、洗面台1つ、独立型洗面台) の写真
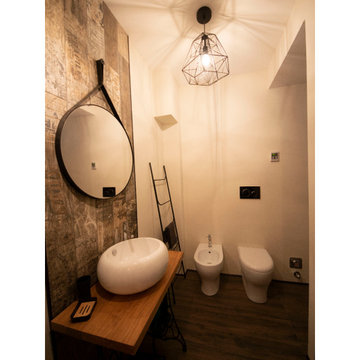
Data la larghezza inferiore a 1 mt del bagno esistente, si è deciso di rinunciare all'aerazione naturale dell'ambiente per consentire di creare una apposita nicchia in cui inserire una spaziosa doccia. per i rivestimenti si è optato al gres porcellanato per la fascia in prossimita del lavabo, e ad un rivestimento materico in resina nella zona doccia. Le restanti pareti sono state invece tinteggiate e rifinite con una mano di vernice protettiva trasparente idrorepellente.
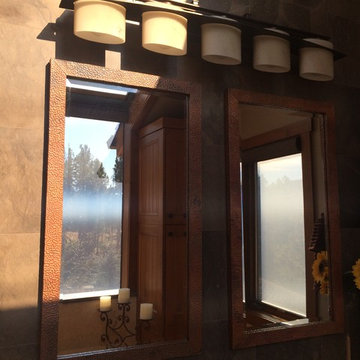
Sheila Jorgensen
デンバーにある高級な小さなコンテンポラリースタイルのおしゃれなマスターバスルーム (インセット扉のキャビネット、ヴィンテージ仕上げキャビネット、置き型浴槽、アルコーブ型シャワー、一体型トイレ 、茶色いタイル、石タイル、グレーの壁、磁器タイルの床、クオーツストーンの洗面台、横長型シンク) の写真
デンバーにある高級な小さなコンテンポラリースタイルのおしゃれなマスターバスルーム (インセット扉のキャビネット、ヴィンテージ仕上げキャビネット、置き型浴槽、アルコーブ型シャワー、一体型トイレ 、茶色いタイル、石タイル、グレーの壁、磁器タイルの床、クオーツストーンの洗面台、横長型シンク) の写真
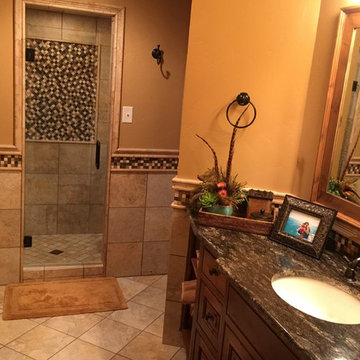
オースティンにある高級な小さなラスティックスタイルのおしゃれな子供用バスルーム (アンダーカウンター洗面器、レイズドパネル扉のキャビネット、ヴィンテージ仕上げキャビネット、御影石の洗面台、アルコーブ型シャワー、ベージュのタイル、石タイル、ベージュの壁、トラバーチンの床) の写真
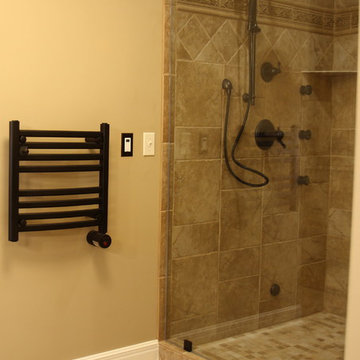
カンザスシティにある高級な広いトラディショナルスタイルのおしゃれなマスターバスルーム (アンダーカウンター洗面器、レイズドパネル扉のキャビネット、ヴィンテージ仕上げキャビネット、御影石の洗面台、アルコーブ型シャワー、分離型トイレ、ベージュのタイル、磁器タイル、ベージュの壁、磁器タイルの床) の写真
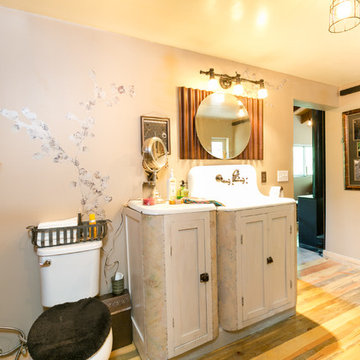
Photo Credits: Pixil Studios
デンバーにある小さなラスティックスタイルのおしゃれなマスターバスルーム (シェーカースタイル扉のキャビネット、ヴィンテージ仕上げキャビネット、置き型浴槽、アルコーブ型シャワー、分離型トイレ、ベージュの壁、無垢フローリング、オーバーカウンターシンク) の写真
デンバーにある小さなラスティックスタイルのおしゃれなマスターバスルーム (シェーカースタイル扉のキャビネット、ヴィンテージ仕上げキャビネット、置き型浴槽、アルコーブ型シャワー、分離型トイレ、ベージュの壁、無垢フローリング、オーバーカウンターシンク) の写真
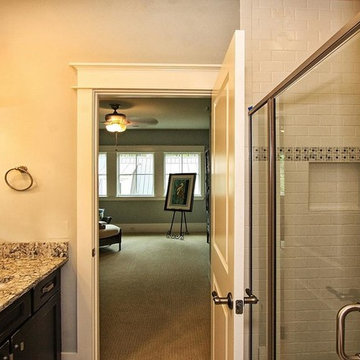
Cabinetry by Kith Kitchens
Shaker Maple Door Style
Finish: Ebony w/ Rub-Through
Photo Courtesy of David Weekley Homes
アトランタにあるお手頃価格の小さなおしゃれなバスルーム (浴槽なし) (アンダーカウンター洗面器、フラットパネル扉のキャビネット、ヴィンテージ仕上げキャビネット、クオーツストーンの洗面台、アルコーブ型シャワー、白いタイル、セラミックタイル、ベージュの壁) の写真
アトランタにあるお手頃価格の小さなおしゃれなバスルーム (浴槽なし) (アンダーカウンター洗面器、フラットパネル扉のキャビネット、ヴィンテージ仕上げキャビネット、クオーツストーンの洗面台、アルコーブ型シャワー、白いタイル、セラミックタイル、ベージュの壁) の写真
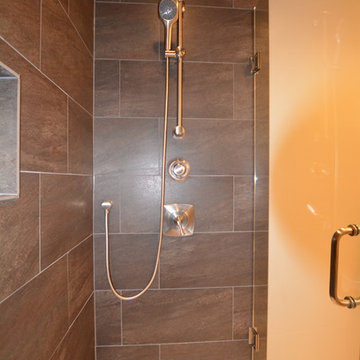
Bathroom Renovations by Zzone Homes
トロントにあるお手頃価格の中くらいなトランジショナルスタイルのおしゃれなバスルーム (浴槽なし) (シェーカースタイル扉のキャビネット、ヴィンテージ仕上げキャビネット、アルコーブ型シャワー、一体型トイレ 、マルチカラーのタイル、磁器タイル、グレーの壁、磁器タイルの床、アンダーカウンター洗面器、珪岩の洗面台) の写真
トロントにあるお手頃価格の中くらいなトランジショナルスタイルのおしゃれなバスルーム (浴槽なし) (シェーカースタイル扉のキャビネット、ヴィンテージ仕上げキャビネット、アルコーブ型シャワー、一体型トイレ 、マルチカラーのタイル、磁器タイル、グレーの壁、磁器タイルの床、アンダーカウンター洗面器、珪岩の洗面台) の写真
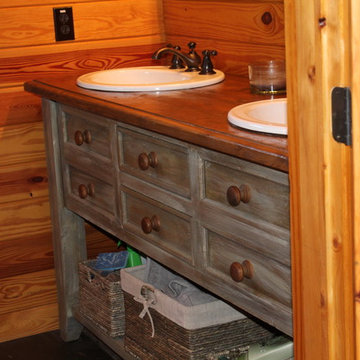
The rustic vanity only enhances the welcoming feeling of this room.
アトランタにある中くらいなラスティックスタイルのおしゃれなマスターバスルーム (家具調キャビネット、ヴィンテージ仕上げキャビネット、分離型トイレ、茶色い壁、濃色無垢フローリング、オーバーカウンターシンク、御影石の洗面台、茶色い床、ブラウンの洗面カウンター、アルコーブ型シャワー、マルチカラーのタイル、スレートタイル、引戸のシャワー) の写真
アトランタにある中くらいなラスティックスタイルのおしゃれなマスターバスルーム (家具調キャビネット、ヴィンテージ仕上げキャビネット、分離型トイレ、茶色い壁、濃色無垢フローリング、オーバーカウンターシンク、御影石の洗面台、茶色い床、ブラウンの洗面カウンター、アルコーブ型シャワー、マルチカラーのタイル、スレートタイル、引戸のシャワー) の写真
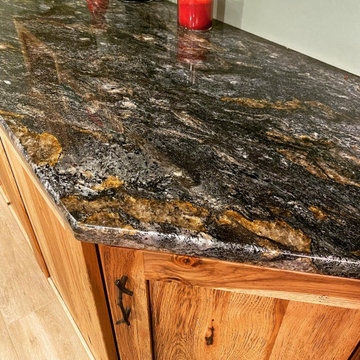
ブリッジポートにあるお手頃価格の中くらいなラスティックスタイルのおしゃれなマスターバスルーム (シェーカースタイル扉のキャビネット、ヴィンテージ仕上げキャビネット、アルコーブ型浴槽、アルコーブ型シャワー、分離型トイレ、青いタイル、セラミックタイル、緑の壁、木目調タイルの床、ベッセル式洗面器、御影石の洗面台、茶色い床、シャワーカーテン、黒い洗面カウンター、洗濯室、洗面台1つ、独立型洗面台) の写真
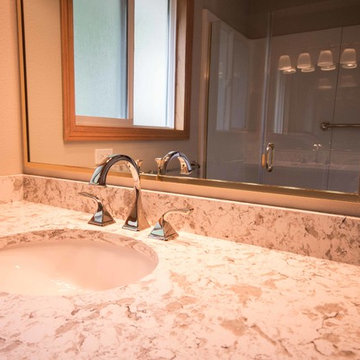
Design work performed by Design by Eric G
ポートランドにあるお手頃価格の中くらいなトラディショナルスタイルのおしゃれなマスターバスルーム (レイズドパネル扉のキャビネット、ヴィンテージ仕上げキャビネット、アルコーブ型シャワー、分離型トイレ、グレーの壁、リノリウムの床、アンダーカウンター洗面器、クオーツストーンの洗面台) の写真
ポートランドにあるお手頃価格の中くらいなトラディショナルスタイルのおしゃれなマスターバスルーム (レイズドパネル扉のキャビネット、ヴィンテージ仕上げキャビネット、アルコーブ型シャワー、分離型トイレ、グレーの壁、リノリウムの床、アンダーカウンター洗面器、クオーツストーンの洗面台) の写真
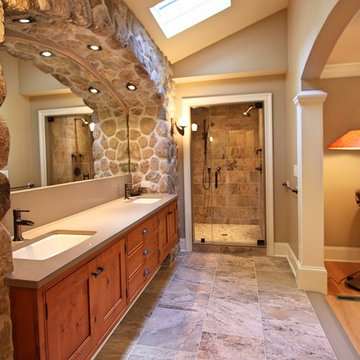
This master bedroom suite was designed and executed for our client’s vacation home. It offers a rustic, contemporary feel that fits right in with lake house living. Open to the master bedroom with views of the lake, we used warm rustic wood cabinetry, an expansive mirror with arched stone surround and a neutral quartz countertop to compliment the natural feel of the home. The walk-in, frameless glass shower features a stone floor, quartz topped shower seat and niches, with oil rubbed bronze fixtures. The bedroom was outfitted with a natural stone fireplace mirroring the stone used in the bathroom and includes a rustic wood mantle. To add interest to the bedroom ceiling a tray was added and fit with rustic wood planks.
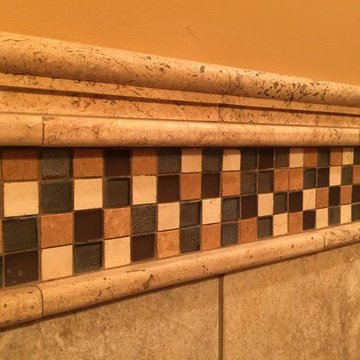
オースティンにある高級な小さなラスティックスタイルのおしゃれな子供用バスルーム (アンダーカウンター洗面器、レイズドパネル扉のキャビネット、ヴィンテージ仕上げキャビネット、御影石の洗面台、アルコーブ型シャワー、ベージュのタイル、石タイル、ベージュの壁、トラバーチンの床) の写真
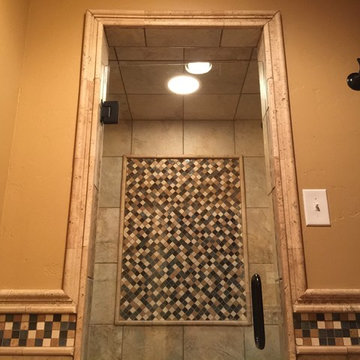
オースティンにある高級な小さなラスティックスタイルのおしゃれな子供用バスルーム (アンダーカウンター洗面器、レイズドパネル扉のキャビネット、ヴィンテージ仕上げキャビネット、御影石の洗面台、アルコーブ型シャワー、ベージュのタイル、石タイル、ベージュの壁、トラバーチンの床) の写真
オレンジの浴室・バスルーム (ヴィンテージ仕上げキャビネット、アルコーブ型シャワー) の写真
1