浴室・バスルーム (ヴィンテージ仕上げキャビネット、白いキャビネット、グレーとクリーム色) の写真
絞り込み:
資材コスト
並び替え:今日の人気順
写真 1〜20 枚目(全 39 枚)
1/4
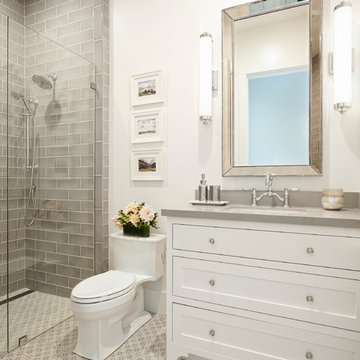
サンフランシスコにあるカントリー風のおしゃれなバスルーム (浴槽なし) (シェーカースタイル扉のキャビネット、白いキャビネット、一体型トイレ 、グレーのタイル、サブウェイタイル、白い壁、磁器タイルの床、アンダーカウンター洗面器、クオーツストーンの洗面台、グレーの床、開き戸のシャワー、グレーの洗面カウンター、アルコーブ型シャワー、グレーとクリーム色) の写真
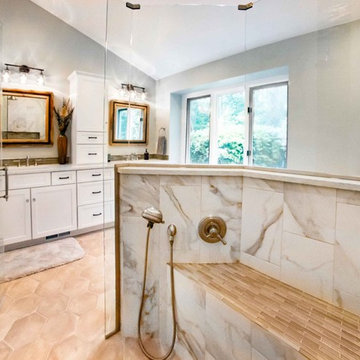
A family of four with two young girls and cats needed a brand new master bath to accommodate a family member with MS. They tasked us with creating a luxurious master bath in a modern rustic style that was ADA-accessible and could accommodate the client's walker and wheelchair in the future.
Their key issues were that the shower was relatively small, with a curb the client had to step over. They also had a large jacuzzi tub with a tub deck built around it, but the couple never used it. The main bathroom only had one vanity with minimal counter space available, and the dated finishes and materials looked tired - so they were more than ready for a beautiful transformation.
To create an ADA-accessible main bath, we relocated the shower to an interior corner, allowing for the addition of a larger ADA-accessible shower with zero entry and a bench the client could easily transfer onto for bathing. The arrangement of this space would also allow for a walker and wheelchair to easily move through the walkways for access to the shower.
We moved the toilet to where the shower had been located originally with ADA accessibility features and installed luxurious double vanities along the entire vanity wall, with a modern linen tower cabinet for added storage. Since the client loved the modern rustic aesthetic, we incorporated their chosen style with elements like the Calacatta porcelain tile, cabinet hardware, mason jar lights, and wood-framed mirrors.
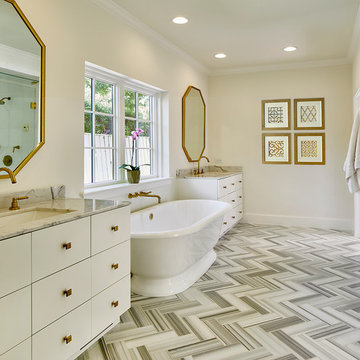
ダラスにある高級な広いトランジショナルスタイルのおしゃれなマスターバスルーム (フラットパネル扉のキャビネット、白いキャビネット、置き型浴槽、ベージュの壁、アンダーカウンター洗面器、開き戸のシャワー、アルコーブ型シャワー、白いタイル、大理石タイル、磁器タイルの床、大理石の洗面台、マルチカラーの床、グレーとクリーム色) の写真

Understairs toilet with pocket door.
サリーにある高級な小さなコンテンポラリースタイルのおしゃれな子供用バスルーム (白いキャビネット、一体型トイレ 、オレンジの壁、大理石の床、ペデスタルシンク、グレーの床、オープンシャワー、洗面台1つ、独立型洗面台、パネル壁、グレーとクリーム色) の写真
サリーにある高級な小さなコンテンポラリースタイルのおしゃれな子供用バスルーム (白いキャビネット、一体型トイレ 、オレンジの壁、大理石の床、ペデスタルシンク、グレーの床、オープンシャワー、洗面台1つ、独立型洗面台、パネル壁、グレーとクリーム色) の写真
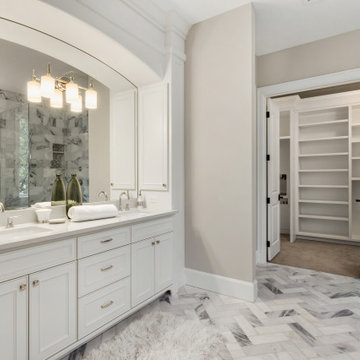
A beautiful big Victorian Style Bathroom with herringbone pattern tiling on the floor, free standing bath tub and a wet room that connects to the master bedroom through a small dressing

This 6,000sf luxurious custom new construction 5-bedroom, 4-bath home combines elements of open-concept design with traditional, formal spaces, as well. Tall windows, large openings to the back yard, and clear views from room to room are abundant throughout. The 2-story entry boasts a gently curving stair, and a full view through openings to the glass-clad family room. The back stair is continuous from the basement to the finished 3rd floor / attic recreation room.
The interior is finished with the finest materials and detailing, with crown molding, coffered, tray and barrel vault ceilings, chair rail, arched openings, rounded corners, built-in niches and coves, wide halls, and 12' first floor ceilings with 10' second floor ceilings.
It sits at the end of a cul-de-sac in a wooded neighborhood, surrounded by old growth trees. The homeowners, who hail from Texas, believe that bigger is better, and this house was built to match their dreams. The brick - with stone and cast concrete accent elements - runs the full 3-stories of the home, on all sides. A paver driveway and covered patio are included, along with paver retaining wall carved into the hill, creating a secluded back yard play space for their young children.
Project photography by Kmieick Imagery.
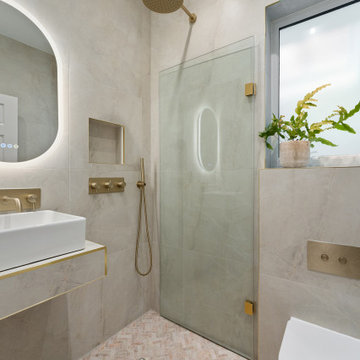
ロンドンにあるお手頃価格の小さなコンテンポラリースタイルのおしゃれなバスルーム (浴槽なし) (白いキャビネット、洗い場付きシャワー、一体型トイレ 、マルチカラーのタイル、セラミックタイル、マルチカラーの壁、大理石の床、壁付け型シンク、白い床、開き戸のシャワー、ニッチ、洗面台1つ、フローティング洗面台、グレーとクリーム色) の写真
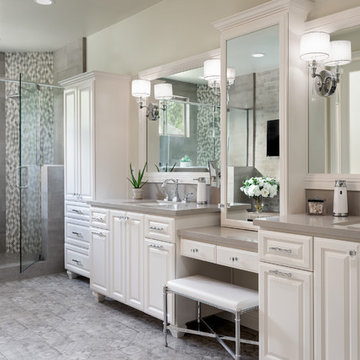
サンディエゴにあるトランジショナルスタイルのおしゃれなマスターバスルーム (レイズドパネル扉のキャビネット、白いキャビネット、アルコーブ型シャワー、グレーのタイル、グレーの壁、アンダーカウンター洗面器、グレーの床、開き戸のシャワー、グレーの洗面カウンター、グレーとクリーム色) の写真
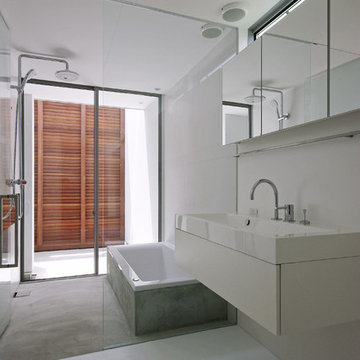
他の地域にあるコンテンポラリースタイルのおしゃれな浴室 (フラットパネル扉のキャビネット、白いキャビネット、ドロップイン型浴槽、洗い場付きシャワー、白いタイル、白い壁、コンソール型シンク、白い床、開き戸のシャワー、グレーとクリーム色) の写真
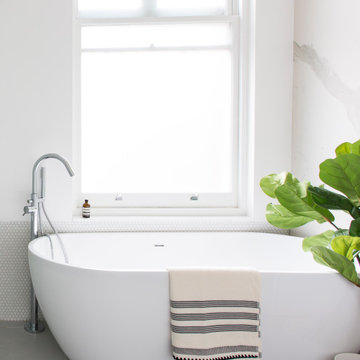
Modernist Family Home
ロンドンにある高級な広いモダンスタイルのおしゃれなマスターバスルーム (フラットパネル扉のキャビネット、白いキャビネット、置き型浴槽、オープン型シャワー、一体型トイレ 、白いタイル、モザイクタイル、白い壁、磁器タイルの床、一体型シンク、人工大理石カウンター、グレーの床、オープンシャワー、白い洗面カウンター、グレーとクリーム色) の写真
ロンドンにある高級な広いモダンスタイルのおしゃれなマスターバスルーム (フラットパネル扉のキャビネット、白いキャビネット、置き型浴槽、オープン型シャワー、一体型トイレ 、白いタイル、モザイクタイル、白い壁、磁器タイルの床、一体型シンク、人工大理石カウンター、グレーの床、オープンシャワー、白い洗面カウンター、グレーとクリーム色) の写真
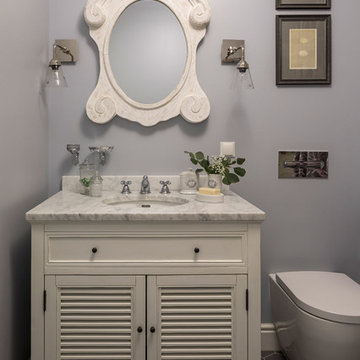
Интерьер - Татьяна Иванова
Фотограф - Евгений Кулибаба
モスクワにある中くらいなトラディショナルスタイルのおしゃれな浴室 (グレーの壁、セラミックタイルの床、グレーの床、ルーバー扉のキャビネット、白いキャビネット、分離型トイレ、大理石の洗面台、アンダーカウンター洗面器、グレーとクリーム色) の写真
モスクワにある中くらいなトラディショナルスタイルのおしゃれな浴室 (グレーの壁、セラミックタイルの床、グレーの床、ルーバー扉のキャビネット、白いキャビネット、分離型トイレ、大理石の洗面台、アンダーカウンター洗面器、グレーとクリーム色) の写真
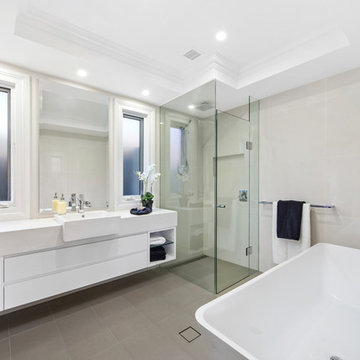
メルボルンにあるコンテンポラリースタイルのおしゃれなマスターバスルーム (フラットパネル扉のキャビネット、白いキャビネット、置き型浴槽、コーナー設置型シャワー、グレーのタイル、グレーの壁、オーバーカウンターシンク、グレーの床、開き戸のシャワー、白い洗面カウンター、グレーとクリーム色) の写真
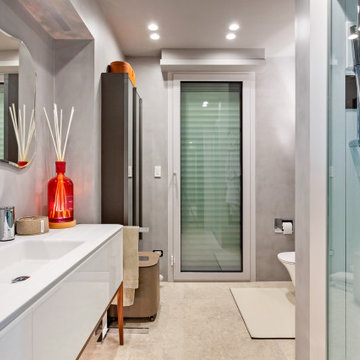
Bagno 1 - bagno interamente rivestito in microcemento colore grigio e pavimento in pietra vicentina. Doccia con bagno turco, controsoffitto con faretti e striscia led sopra il lavandino.
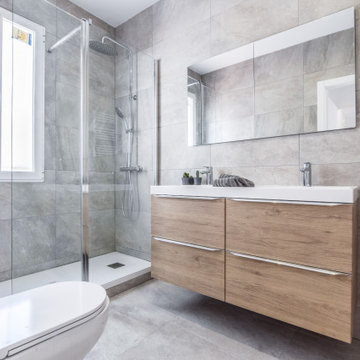
マドリードにあるお手頃価格の中くらいなトランジショナルスタイルのおしゃれな浴室 (家具調キャビネット、白いキャビネット、バリアフリー、一体型トイレ 、グレーのタイル、グレーの壁、磁器タイルの床、オーバーカウンターシンク、人工大理石カウンター、グレーの床、開き戸のシャワー、白い洗面カウンター、洗面台2つ、造り付け洗面台、白い天井、グレーとクリーム色) の写真
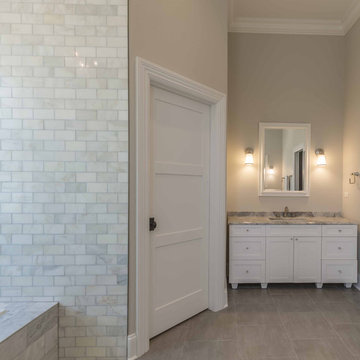
This 6,000sf luxurious custom new construction 5-bedroom, 4-bath home combines elements of open-concept design with traditional, formal spaces, as well. Tall windows, large openings to the back yard, and clear views from room to room are abundant throughout. The 2-story entry boasts a gently curving stair, and a full view through openings to the glass-clad family room. The back stair is continuous from the basement to the finished 3rd floor / attic recreation room.
The interior is finished with the finest materials and detailing, with crown molding, coffered, tray and barrel vault ceilings, chair rail, arched openings, rounded corners, built-in niches and coves, wide halls, and 12' first floor ceilings with 10' second floor ceilings.
It sits at the end of a cul-de-sac in a wooded neighborhood, surrounded by old growth trees. The homeowners, who hail from Texas, believe that bigger is better, and this house was built to match their dreams. The brick - with stone and cast concrete accent elements - runs the full 3-stories of the home, on all sides. A paver driveway and covered patio are included, along with paver retaining wall carved into the hill, creating a secluded back yard play space for their young children.
Project photography by Kmieick Imagery.
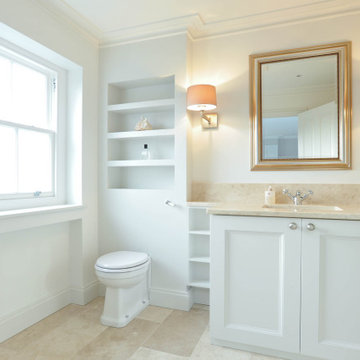
This bathroom is so spacious, bright and has a clean finish with lots of storage. Perfect for family use.
ロンドンにあるラグジュアリーな巨大なトラディショナルスタイルのおしゃれな子供用バスルーム (落し込みパネル扉のキャビネット、白いキャビネット、オープン型シャワー、壁掛け式トイレ、ベージュのタイル、大理石タイル、白い壁、大理石の床、オーバーカウンターシンク、大理石の洗面台、ベージュの床、開き戸のシャワー、ベージュのカウンター、照明、洗面台1つ、造り付け洗面台、格子天井、グレーとクリーム色、アルコーブ型浴槽) の写真
ロンドンにあるラグジュアリーな巨大なトラディショナルスタイルのおしゃれな子供用バスルーム (落し込みパネル扉のキャビネット、白いキャビネット、オープン型シャワー、壁掛け式トイレ、ベージュのタイル、大理石タイル、白い壁、大理石の床、オーバーカウンターシンク、大理石の洗面台、ベージュの床、開き戸のシャワー、ベージュのカウンター、照明、洗面台1つ、造り付け洗面台、格子天井、グレーとクリーム色、アルコーブ型浴槽) の写真
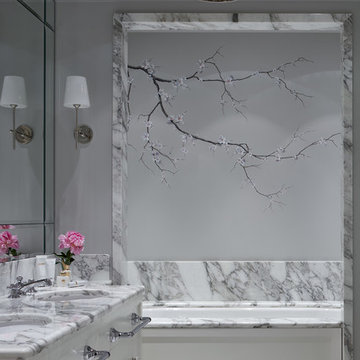
モスクワにあるトランジショナルスタイルのおしゃれなマスターバスルーム (フラットパネル扉のキャビネット、白いキャビネット、アルコーブ型浴槽、グレーの壁、アンダーカウンター洗面器、グレーとクリーム色) の写真
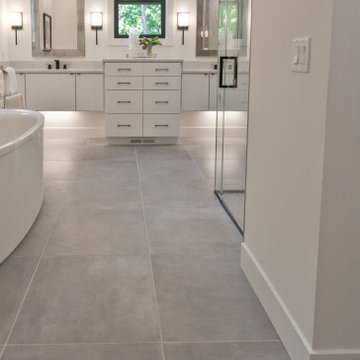
Large format, concrete-look tile, 24x24 by Florida Tile, NY2LA in color Riverside Steel.
他の地域にあるトランジショナルスタイルのおしゃれなマスターバスルーム (フラットパネル扉のキャビネット、白いキャビネット、置き型浴槽、バリアフリー、磁器タイルの床、クオーツストーンの洗面台、グレーの床、開き戸のシャワー、ベージュのカウンター、洗面台2つ、フローティング洗面台、グレーとクリーム色) の写真
他の地域にあるトランジショナルスタイルのおしゃれなマスターバスルーム (フラットパネル扉のキャビネット、白いキャビネット、置き型浴槽、バリアフリー、磁器タイルの床、クオーツストーンの洗面台、グレーの床、開き戸のシャワー、ベージュのカウンター、洗面台2つ、フローティング洗面台、グレーとクリーム色) の写真
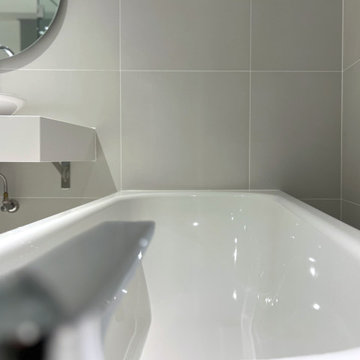
千代田区の一等地に佇む高級マンションの1階。ホワイトとグレーのコントラストが“Modern”を想起させるフルリノベーション計画です。
【BATHROOM】
基調色であるホワイトを生かした、特別なデザインのバスルームをご紹介します。このバスルームはメインベットルームの一角にあり、段差をつけたステージ上にガラス張りのバス空間をデザインしました。床と壁の下地にはwedi boardを使用することで、壁付けで宙に浮いているような洗面カウンターの造作など自由度の高い設計を可能にしました。壁と床の仕上げには、シンプルなホワイトの大判タイルを。また、洗面カウンタートップにはホワイト系のサイルストーンを採用したことで、バスルーム全体の一体感を生み出しました。
オーナー様のご希望により、洗面には、高機能なキッチン用水栓を採用し、手洗いだけでなく、幅広い用途に対応できるようにしました。また、フレームレスでラウンド型のLED照明を取り付けたミラーは、現代的で洗練された印象を与えます。
このバスルームの目玉の一つであるバスタブは、世界5つ星ホテルでも採用されている、ドイツBETTE社の鋼板ホーロー製埋込み式バスタブが採用されています。ホーローは表面がガラス質で汚れに強く、さらにBETTE社独自のコーティング技術により、掃除が簡単で衝撃にも強いため、デッキのシャワーヘッドを落としても傷がつくことはありません。
【SHOWER ROOM】
シャワールームもメインバス同様に、壁・床をホワイトのタイルで施工し、シャワー水栓は一流ホテルや豪華客船で採用されているハンスグローエ社の水栓を採用。愛犬の身の回りの世話をする用途として設置したこだわりのスロップシンクも違和感なく馴染んでいます。
一切の無駄がないシンプルな水回りは、現代を象徴するジャパニーズモダンなタイルバスルームを仕上げることができました。
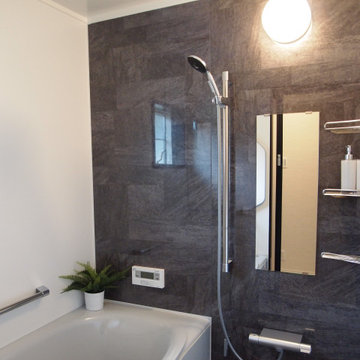
2階浴室はユニットバスを採用。
あたたかく、メンテナンスが簡単。
他の地域にあるシャビーシック調のおしゃれな浴室 (白いキャビネット、シャワー付き浴槽 、独立型洗面台、パネル壁、白い天井、グレーとクリーム色) の写真
他の地域にあるシャビーシック調のおしゃれな浴室 (白いキャビネット、シャワー付き浴槽 、独立型洗面台、パネル壁、白い天井、グレーとクリーム色) の写真
浴室・バスルーム (ヴィンテージ仕上げキャビネット、白いキャビネット、グレーとクリーム色) の写真
1