子供用バスルーム・バスルーム (濃色木目調キャビネット、緑の壁) の写真
絞り込み:
資材コスト
並び替え:今日の人気順
写真 1〜20 枚目(全 225 枚)
1/4
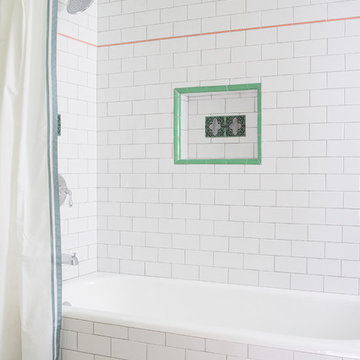
Photo by Bret Gum
White subway tile with Moorish style deco tile accents
White hex tile flooring
ロサンゼルスにあるお手頃価格の中くらいなカントリー風のおしゃれな子供用バスルーム (シャワー付き浴槽 、セラミックタイル、緑の壁、セラミックタイルの床、シャワーカーテン、家具調キャビネット、濃色木目調キャビネット、コーナー型浴槽、分離型トイレ、白いタイル、ベッセル式洗面器、ニッチ、洗面台1つ、独立型洗面台、壁紙) の写真
ロサンゼルスにあるお手頃価格の中くらいなカントリー風のおしゃれな子供用バスルーム (シャワー付き浴槽 、セラミックタイル、緑の壁、セラミックタイルの床、シャワーカーテン、家具調キャビネット、濃色木目調キャビネット、コーナー型浴槽、分離型トイレ、白いタイル、ベッセル式洗面器、ニッチ、洗面台1つ、独立型洗面台、壁紙) の写真
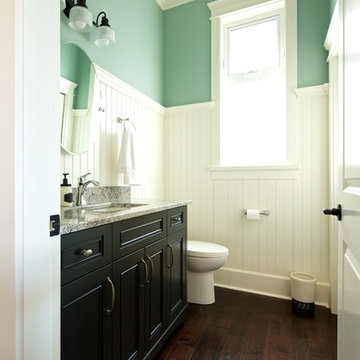
バンクーバーにある中くらいなヴィクトリアン調のおしゃれな子供用バスルーム (落し込みパネル扉のキャビネット、濃色木目調キャビネット、一体型トイレ 、緑の壁、濃色無垢フローリング、アンダーカウンター洗面器、御影石の洗面台) の写真

** Kitchen, Pantry & Bath Cabinetry is by Custom Cupboards in Rustic Beech with a "London Fog" stain; The door is #70800-65 with a #78 drawer front; Hinges are 1-1/4" Overlay with Soft-Close; Drawer Guides are Blumotion Full-Extension with Soft-Close
** TV Cabinetry is by Custom Cupboards in Craftwood "Bright White" with the same cabinet specifications as the Kitchen & Baths
** Kitchen, Pantry & Main Bath Hardware is by Hardware Resources #595-96-BNBDL and #595-128-BNBDL
** TV Cabinetry Hardware is by Hardware Resources #81021-DBAC
** Master Bath Cabinet Hardware is by Schaub #302-26 (pull) and #301-26 (knob)
** Kitchen Countertops are Zodiaq "Coarse Carrara" quartz with an Eased Edge
** TV Countertops are Staron "Sechura Mocha" quartz with an Eased Edge
** Main Bath Countertops are by The Onyx Collection, Inc. in "Flannel" with a Glossy finish with an eased edge with a Wave bowl sink in "Snowswirl"
**** All Lighting Fixtures, Ceiling Fans, Kitchen Sinks, Vanity Sinks, Faucets, Mirrors & Toilets are by SHOWCASE
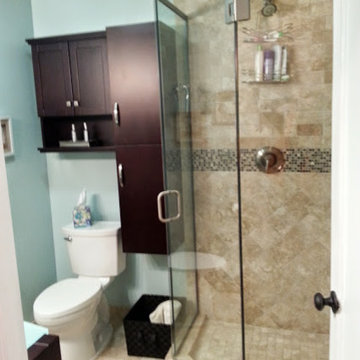
デンバーにあるお手頃価格の小さなトラディショナルスタイルのおしゃれな子供用バスルーム (フラットパネル扉のキャビネット、濃色木目調キャビネット、ガラスの洗面台、コーナー設置型シャワー、分離型トイレ、ベージュのタイル、石タイル、緑の壁、トラバーチンの床) の写真
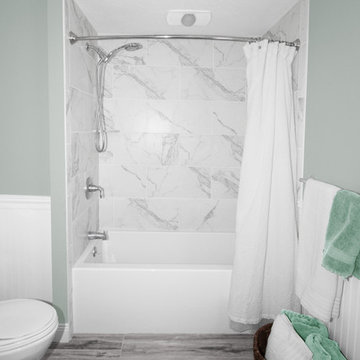
Renovisions was contacted by a client who purchased a home from one of their former customers. Apparently, they loved the kitchen and bathroom projects completed by Renovisions and thought to seek no further when faced with a bathroom plumbing leak at the tub area in the bath that had not been remodeled. After water damaged the existing floor and leaked into the kitchen below, they found the need to undergo a complete full bath ‘Renovision’. The challenge was to complete the project before our client had her baby.
Assisting the client with the insurance claim was the first order of business, then onto the enjoyable process of selecting products based on an agreed upon design. A deeper soaking tub, ample vanity storage and brighter, low maintenance materials were top of mind. We tailored a design plan to fit our clients budget and what they found most appealing. A beautiful oak vanity with a dark stain looks stunning with the light Carrera-look countertop and wood-look plank-styled slip resistant flooring. The decorative chrome mirror and blue-green hue on the walls soften the overall look of the space and provides a spa-like feel. The deeper tub not only allows our client to bath her newborn with ease but also to relax and pamper herself after a long day of work.
“Thank you for everything! My husband and I are very excited about this project, it came out beautiful! Choosing all the products right from your showroom was an amazing experience.”
- Chris & Julie M. (Rockland)
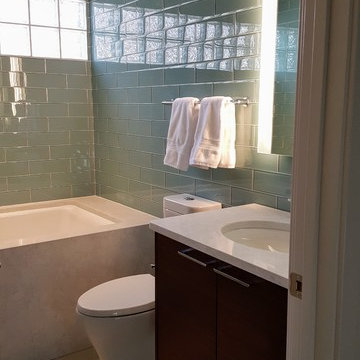
シーダーラピッズにあるラグジュアリーな小さなモダンスタイルのおしゃれな子供用バスルーム (フラットパネル扉のキャビネット、濃色木目調キャビネット、アンダーマウント型浴槽、シャワー付き浴槽 、分離型トイレ、白いタイル、ガラスタイル、緑の壁、磁器タイルの床、アンダーカウンター洗面器、クオーツストーンの洗面台、グレーの床、シャワーカーテン、白い洗面カウンター) の写真
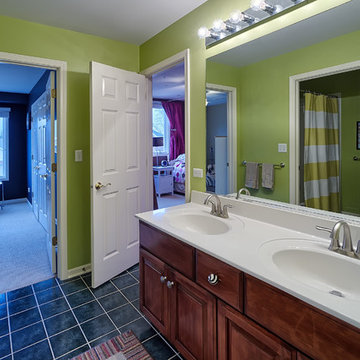
Benjamin Moore's "Dill Pickle"--what a color for a kid's jack and jill bath. This 1996 home in suburban Chicago was built by Oak Builders. It was updated by Just the Thing throughout the 1996-2013 time period including finishing out the basement into a family fun zone, adding a three season porch, remodeling the master bathroom, and painting.
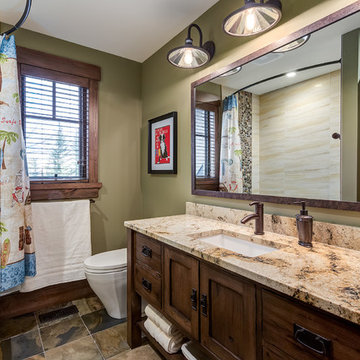
Photographer: Calgary Photos
Builder: www.timberstoneproperties.ca
カルガリーにある高級な広いトラディショナルスタイルのおしゃれな子供用バスルーム (アンダーカウンター洗面器、家具調キャビネット、濃色木目調キャビネット、御影石の洗面台、アルコーブ型浴槽、シャワー付き浴槽 、一体型トイレ 、ベージュのタイル、磁器タイル、スレートの床、緑の壁) の写真
カルガリーにある高級な広いトラディショナルスタイルのおしゃれな子供用バスルーム (アンダーカウンター洗面器、家具調キャビネット、濃色木目調キャビネット、御影石の洗面台、アルコーブ型浴槽、シャワー付き浴槽 、一体型トイレ 、ベージュのタイル、磁器タイル、スレートの床、緑の壁) の写真
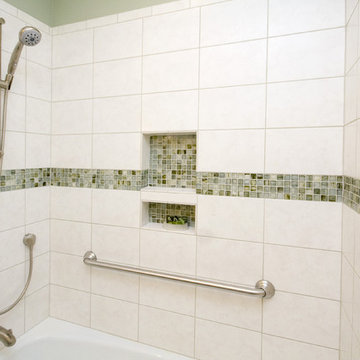
What could be better than a bath in a beautiful quiet space at the end of a long day. This bathroom in Chapel Hill provides a tranquil retreat for the homeowner or guests. Soothing sage green walls and white and gray tile contrast with the beautiful dark lyptus cabinets. A soft curve provides a little extra space for the perfect oval sink. White fixtures and satin nickel hardware stand out nicely against this beautiful backdrop. The countertop, made from recycled glass, adds a nice clean finish to an already stunning space.
copyright 2011 marilyn peryer photography

セントルイスにある高級な小さなトランジショナルスタイルのおしゃれな子供用バスルーム (濃色木目調キャビネット、ドロップイン型浴槽、シャワー付き浴槽 、分離型トイレ、白いタイル、サブウェイタイル、緑の壁、アンダーカウンター洗面器、クオーツストーンの洗面台、白い床、シャワーカーテン、白い洗面カウンター、洗面台1つ、造り付け洗面台) の写真
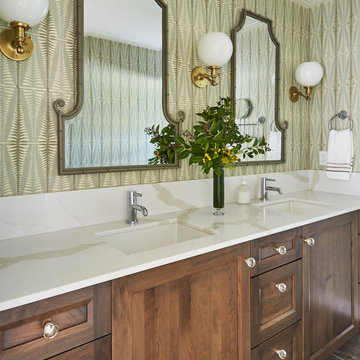
Bath Design by Deb Bayless, CKD, CBD, Design For Keeps, Napa, CA; photos by Mike Kaskel
サンフランシスコにある広いトランジショナルスタイルのおしゃれな子供用バスルーム (濃色木目調キャビネット、緑の壁、大理石の床、アンダーカウンター洗面器、クオーツストーンの洗面台、グレーの床、白い洗面カウンター、落し込みパネル扉のキャビネット) の写真
サンフランシスコにある広いトランジショナルスタイルのおしゃれな子供用バスルーム (濃色木目調キャビネット、緑の壁、大理石の床、アンダーカウンター洗面器、クオーツストーンの洗面台、グレーの床、白い洗面カウンター、落し込みパネル扉のキャビネット) の写真
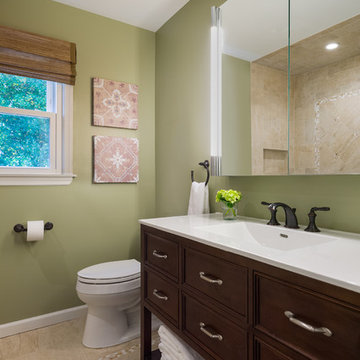
Paul S. Bartholomew
ニューヨークにあるコンテンポラリースタイルのおしゃれな子供用バスルーム (一体型シンク、落し込みパネル扉のキャビネット、濃色木目調キャビネット、一体型トイレ 、ベージュのタイル、磁器タイル、緑の壁、磁器タイルの床) の写真
ニューヨークにあるコンテンポラリースタイルのおしゃれな子供用バスルーム (一体型シンク、落し込みパネル扉のキャビネット、濃色木目調キャビネット、一体型トイレ 、ベージュのタイル、磁器タイル、緑の壁、磁器タイルの床) の写真
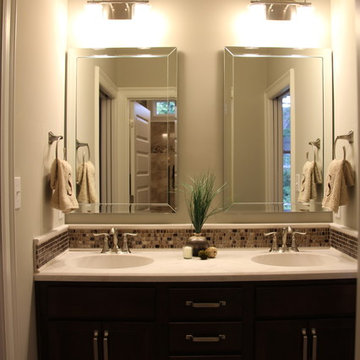
The buddy bath has a sink area that is separate from the tub/shower and commode. Pocket doors allow easy flow between the bedrooms and the bath
ローリーにあるカントリー風のおしゃれな子供用バスルーム (落し込みパネル扉のキャビネット、濃色木目調キャビネット、シャワー付き浴槽 、ベージュのタイル、セラミックタイル、緑の壁、セラミックタイルの床、一体型シンク、大理石の洗面台、茶色い床) の写真
ローリーにあるカントリー風のおしゃれな子供用バスルーム (落し込みパネル扉のキャビネット、濃色木目調キャビネット、シャワー付き浴槽 、ベージュのタイル、セラミックタイル、緑の壁、セラミックタイルの床、一体型シンク、大理石の洗面台、茶色い床) の写真
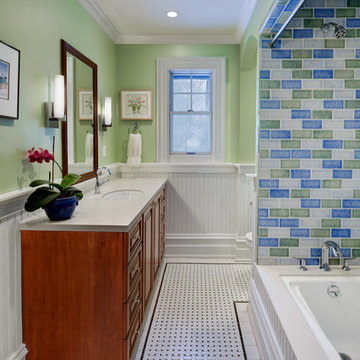
Design and Construction Management by: Harmoni Designs, LLC.
Photographer: Scott Pease, Pease Photography
クリーブランドにある高級な中くらいなトランジショナルスタイルのおしゃれな子供用バスルーム (アンダーカウンター洗面器、レイズドパネル扉のキャビネット、濃色木目調キャビネット、人工大理石カウンター、アンダーマウント型浴槽、シャワー付き浴槽 、一体型トイレ 、緑のタイル、サブウェイタイル、緑の壁、磁器タイルの床) の写真
クリーブランドにある高級な中くらいなトランジショナルスタイルのおしゃれな子供用バスルーム (アンダーカウンター洗面器、レイズドパネル扉のキャビネット、濃色木目調キャビネット、人工大理石カウンター、アンダーマウント型浴槽、シャワー付き浴槽 、一体型トイレ 、緑のタイル、サブウェイタイル、緑の壁、磁器タイルの床) の写真
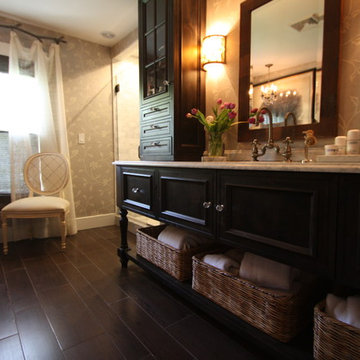
ニューヨークにある高級な中くらいなエクレクティックスタイルのおしゃれな子供用バスルーム (アンダーカウンター洗面器、家具調キャビネット、濃色木目調キャビネット、大理石の洗面台、置き型浴槽、アルコーブ型シャワー、一体型トイレ 、白いタイル、サブウェイタイル、緑の壁、セラミックタイルの床) の写真
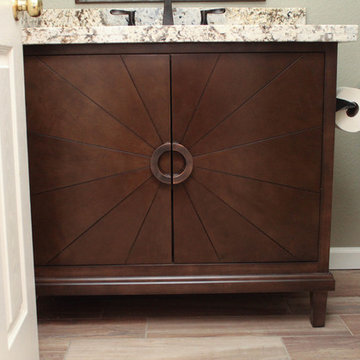
フェニックスにある低価格の小さなラスティックスタイルのおしゃれな子供用バスルーム (家具調キャビネット、濃色木目調キャビネット、アルコーブ型浴槽、アルコーブ型シャワー、分離型トイレ、緑のタイル、セラミックタイル、緑の壁、磁器タイルの床、アンダーカウンター洗面器、御影石の洗面台、茶色い床、シャワーカーテン、マルチカラーの洗面カウンター) の写真
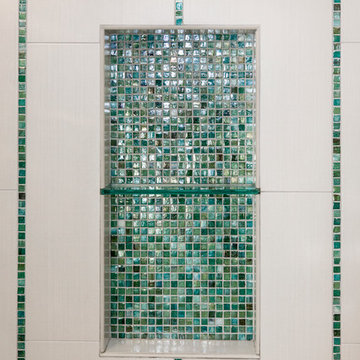
Kelly Vorves and Diana Barbetti
サンフランシスコにある小さなトランジショナルスタイルのおしゃれな子供用バスルーム (アンダーカウンター洗面器、落し込みパネル扉のキャビネット、濃色木目調キャビネット、御影石の洗面台、コーナー設置型シャワー、一体型トイレ 、緑のタイル、モザイクタイル、緑の壁、磁器タイルの床) の写真
サンフランシスコにある小さなトランジショナルスタイルのおしゃれな子供用バスルーム (アンダーカウンター洗面器、落し込みパネル扉のキャビネット、濃色木目調キャビネット、御影石の洗面台、コーナー設置型シャワー、一体型トイレ 、緑のタイル、モザイクタイル、緑の壁、磁器タイルの床) の写真
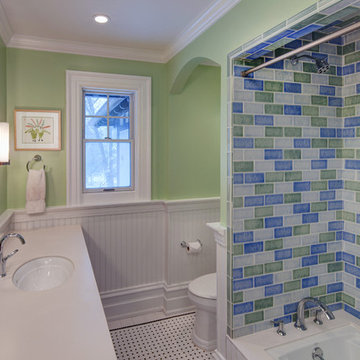
Design and Construction Management by: Harmoni Designs, LLC.
Photographer: Scott Pease, Pease Photography
クリーブランドにある高級な中くらいなトラディショナルスタイルのおしゃれな子供用バスルーム (アンダーカウンター洗面器、レイズドパネル扉のキャビネット、濃色木目調キャビネット、人工大理石カウンター、アンダーマウント型浴槽、シャワー付き浴槽 、分離型トイレ、青いタイル、モザイクタイル、緑の壁、磁器タイルの床、マルチカラーの床、シャワーカーテン) の写真
クリーブランドにある高級な中くらいなトラディショナルスタイルのおしゃれな子供用バスルーム (アンダーカウンター洗面器、レイズドパネル扉のキャビネット、濃色木目調キャビネット、人工大理石カウンター、アンダーマウント型浴槽、シャワー付き浴槽 、分離型トイレ、青いタイル、モザイクタイル、緑の壁、磁器タイルの床、マルチカラーの床、シャワーカーテン) の写真
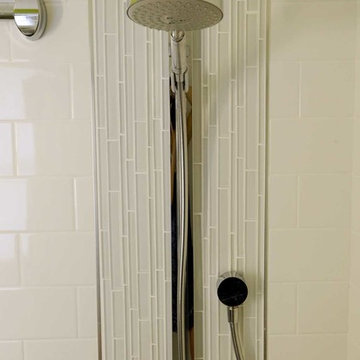
Shower detail. White subway tiles with white glass tile insert, surrounded by polished chrome accent strip.
ニューヨークにある高級な小さなコンテンポラリースタイルのおしゃれな子供用バスルーム (フラットパネル扉のキャビネット、濃色木目調キャビネット、アルコーブ型浴槽、シャワー付き浴槽 、分離型トイレ、白いタイル、ガラスタイル、緑の壁、磁器タイルの床、一体型シンク、グレーの床、シャワーカーテン) の写真
ニューヨークにある高級な小さなコンテンポラリースタイルのおしゃれな子供用バスルーム (フラットパネル扉のキャビネット、濃色木目調キャビネット、アルコーブ型浴槽、シャワー付き浴槽 、分離型トイレ、白いタイル、ガラスタイル、緑の壁、磁器タイルの床、一体型シンク、グレーの床、シャワーカーテン) の写真
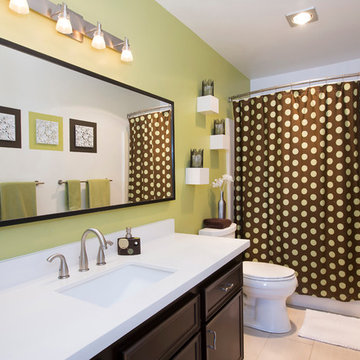
Mindy Mellenbruch
サンディエゴにある低価格のコンテンポラリースタイルのおしゃれな子供用バスルーム (アンダーカウンター洗面器、レイズドパネル扉のキャビネット、濃色木目調キャビネット、クオーツストーンの洗面台、一体型トイレ 、緑の壁、セラミックタイルの床) の写真
サンディエゴにある低価格のコンテンポラリースタイルのおしゃれな子供用バスルーム (アンダーカウンター洗面器、レイズドパネル扉のキャビネット、濃色木目調キャビネット、クオーツストーンの洗面台、一体型トイレ 、緑の壁、セラミックタイルの床) の写真
子供用バスルーム・バスルーム (濃色木目調キャビネット、緑の壁) の写真
1