浴室・バスルーム (濃色木目調キャビネット、ピンクのタイル、白い壁) の写真
絞り込み:
資材コスト
並び替え:今日の人気順
写真 1〜20 枚目(全 23 枚)
1/4

We had the pleasure of renovating this small A-frame style house at the foot of the Minnewaska Ridge. The kitchen was a simple, Scandinavian inspired look with the flat maple fronts. In one bathroom we did a pastel pink vertical stacked-wall with a curbless shower floor. In the second bath it was light and bright with a skylight and larger subway tile up to the ceiling.

ニューヨークにある中くらいなトランジショナルスタイルのおしゃれな子供用バスルーム (フラットパネル扉のキャビネット、濃色木目調キャビネット、アルコーブ型浴槽、アルコーブ型シャワー、ピンクのタイル、セラミックタイル、白い壁、セメントタイルの床、アンダーカウンター洗面器、珪岩の洗面台、白い床、引戸のシャワー、グレーの洗面カウンター、洗面台1つ、独立型洗面台) の写真
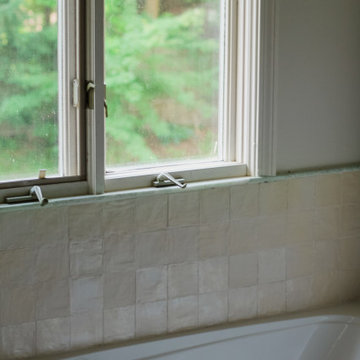
ニューヨークにある高級なトランジショナルスタイルのおしゃれなマスターバスルーム (家具調キャビネット、濃色木目調キャビネット、アルコーブ型浴槽、分離型トイレ、ピンクのタイル、セラミックタイル、白い壁、大理石の床、アンダーカウンター洗面器、御影石の洗面台、開き戸のシャワー、グレーの洗面カウンター、シャワーベンチ、洗面台2つ、独立型洗面台) の写真
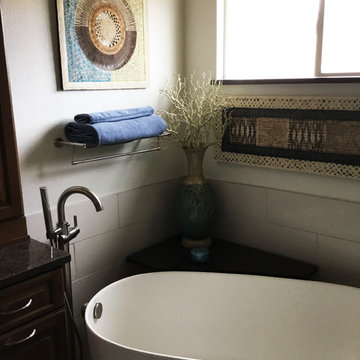
With a freestanding tub, a tub table is essential. This table was custom made with a remnant of the granite that was used for the vanity top.
デンバーにあるラグジュアリーな中くらいなコンテンポラリースタイルのおしゃれなマスターバスルーム (レイズドパネル扉のキャビネット、濃色木目調キャビネット、置き型浴槽、バリアフリー、一体型トイレ 、ピンクのタイル、セラミックタイル、白い壁、セメントタイルの床、アンダーカウンター洗面器、御影石の洗面台、ピンクの床、ブラウンの洗面カウンター) の写真
デンバーにあるラグジュアリーな中くらいなコンテンポラリースタイルのおしゃれなマスターバスルーム (レイズドパネル扉のキャビネット、濃色木目調キャビネット、置き型浴槽、バリアフリー、一体型トイレ 、ピンクのタイル、セラミックタイル、白い壁、セメントタイルの床、アンダーカウンター洗面器、御影石の洗面台、ピンクの床、ブラウンの洗面カウンター) の写真
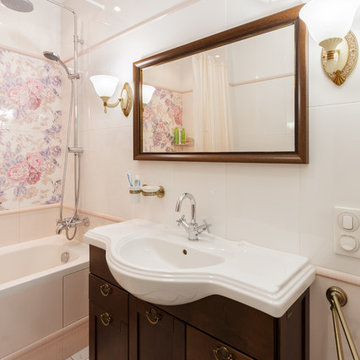
他の地域にあるお手頃価格の中くらいなトラディショナルスタイルのおしゃれなマスターバスルーム (レイズドパネル扉のキャビネット、濃色木目調キャビネット、アルコーブ型浴槽、一体型トイレ 、ピンクのタイル、セラミックタイル、白い壁、セラミックタイルの床、白い床) の写真
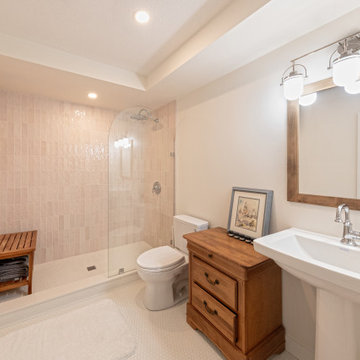
This was a full home major interior renovation, including exterior windows and doors. The floor plan was modified to open up various living spaces. The primary bedroom was enlarged to create a larger ensuite bathroom and walk in closet. All new cabinets and countertops were installed in the revised kitchen and bathrooms, and new interiors doors and trim were added to complete the updated look, including new paint and flooring throughout. We love the look of this updated home, especially the bathrooms!
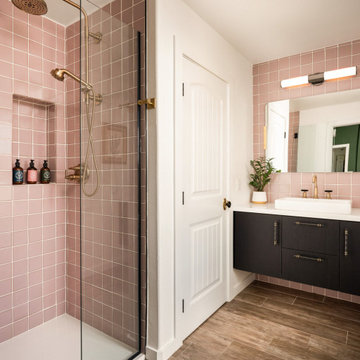
Modern upscale bathroom design with blush ceramic 4x4 tile in shower and matching vanity backsplash. Features brass plumbing fixtures and floating vanity. Includes soap niche and wood flooring.
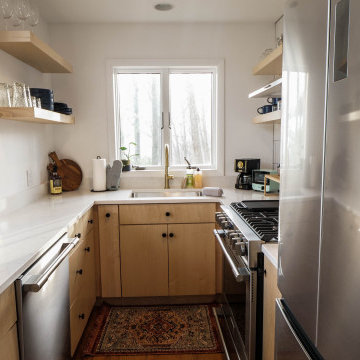
We had the pleasure of renovating this small A-frame style house at the foot of the Minnewaska Ridge. The kitchen was a simple, Scandinavian inspired look with the flat maple fronts. In one bathroom we did a pastel pink vertical stacked-wall with a curbless shower floor. In the second bath it was light and bright with a skylight and larger subway tile up to the ceiling.
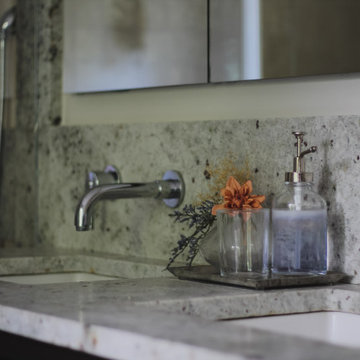
ニューヨークにある高級なトランジショナルスタイルのおしゃれなマスターバスルーム (家具調キャビネット、濃色木目調キャビネット、アルコーブ型浴槽、分離型トイレ、ピンクのタイル、セラミックタイル、白い壁、大理石の床、アンダーカウンター洗面器、御影石の洗面台、開き戸のシャワー、グレーの洗面カウンター、シャワーベンチ、洗面台2つ、独立型洗面台) の写真
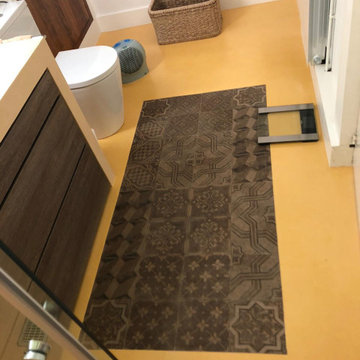
MICROCEMENTO
バルセロナにある小さなトランジショナルスタイルのおしゃれなバスルーム (浴槽なし) (濃色木目調キャビネット、ピンクのタイル、白い壁、コンクリートの床、ベージュの床、フローティング洗面台) の写真
バルセロナにある小さなトランジショナルスタイルのおしゃれなバスルーム (浴槽なし) (濃色木目調キャビネット、ピンクのタイル、白い壁、コンクリートの床、ベージュの床、フローティング洗面台) の写真

We had the pleasure of renovating this small A-frame style house at the foot of the Minnewaska Ridge. The kitchen was a simple, Scandinavian inspired look with the flat maple fronts. In one bathroom we did a pastel pink vertical stacked-wall with a curbless shower floor. In the second bath it was light and bright with a skylight and larger subway tile up to the ceiling.
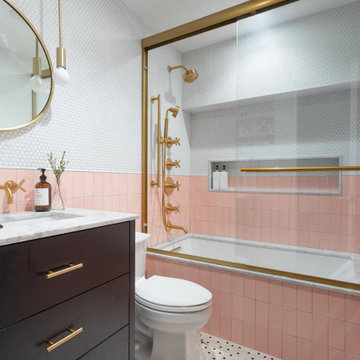
ニューヨークにある中くらいなトランジショナルスタイルのおしゃれな子供用バスルーム (フラットパネル扉のキャビネット、濃色木目調キャビネット、アルコーブ型浴槽、アルコーブ型シャワー、セラミックタイル、白い壁、セメントタイルの床、珪岩の洗面台、引戸のシャワー、グレーの洗面カウンター、独立型洗面台、ピンクのタイル、アンダーカウンター洗面器、白い床、洗面台1つ) の写真

We had the pleasure of renovating this small A-frame style house at the foot of the Minnewaska Ridge. The kitchen was a simple, Scandinavian inspired look with the flat maple fronts. In one bathroom we did a pastel pink vertical stacked-wall with a curbless shower floor. In the second bath it was light and bright with a skylight and larger subway tile up to the ceiling.
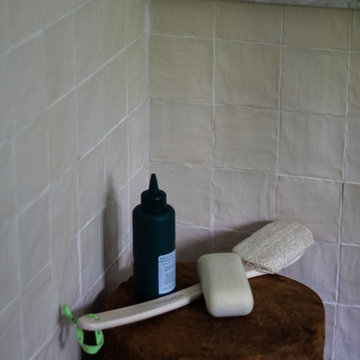
ニューヨークにある高級なトランジショナルスタイルのおしゃれなマスターバスルーム (家具調キャビネット、濃色木目調キャビネット、アルコーブ型浴槽、分離型トイレ、ピンクのタイル、セラミックタイル、白い壁、大理石の床、アンダーカウンター洗面器、御影石の洗面台、開き戸のシャワー、グレーの洗面カウンター、シャワーベンチ、洗面台2つ、独立型洗面台) の写真
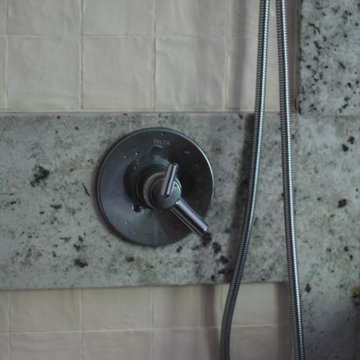
ニューヨークにある高級なトランジショナルスタイルのおしゃれなマスターバスルーム (家具調キャビネット、濃色木目調キャビネット、アルコーブ型浴槽、分離型トイレ、ピンクのタイル、セラミックタイル、白い壁、大理石の床、アンダーカウンター洗面器、御影石の洗面台、開き戸のシャワー、グレーの洗面カウンター、シャワーベンチ、洗面台2つ、独立型洗面台) の写真
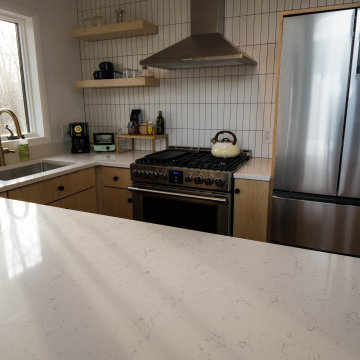
We had the pleasure of renovating this small A-frame style house at the foot of the Minnewaska Ridge. The kitchen was a simple, Scandinavian inspired look with the flat maple fronts. In one bathroom we did a pastel pink vertical stacked-wall with a curbless shower floor. In the second bath it was light and bright with a skylight and larger subway tile up to the ceiling.
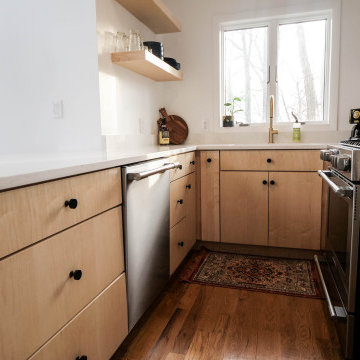
We had the pleasure of renovating this small A-frame style house at the foot of the Minnewaska Ridge. The kitchen was a simple, Scandinavian inspired look with the flat maple fronts. In one bathroom we did a pastel pink vertical stacked-wall with a curbless shower floor. In the second bath it was light and bright with a skylight and larger subway tile up to the ceiling.
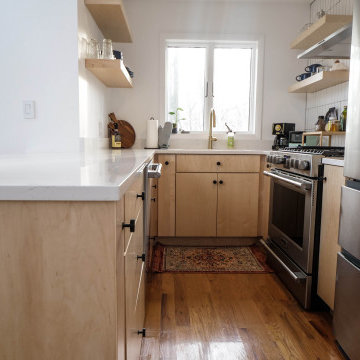
We had the pleasure of renovating this small A-frame style house at the foot of the Minnewaska Ridge. The kitchen was a simple, Scandinavian inspired look with the flat maple fronts. In one bathroom we did a pastel pink vertical stacked-wall with a curbless shower floor. In the second bath it was light and bright with a skylight and larger subway tile up to the ceiling.
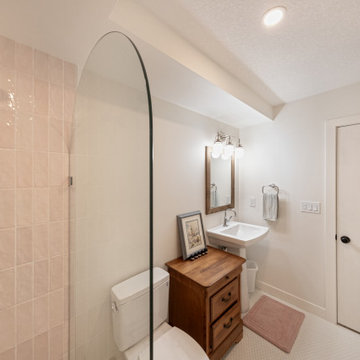
This was a full home major interior renovation, including exterior windows and doors. The floor plan was modified to open up various living spaces. The primary bedroom was enlarged to create a larger ensuite bathroom and walk in closet. All new cabinets and countertops were installed in the revised kitchen and bathrooms, and new interiors doors and trim were added to complete the updated look, including new paint and flooring throughout. We love the look of this updated home, especially the bathrooms!
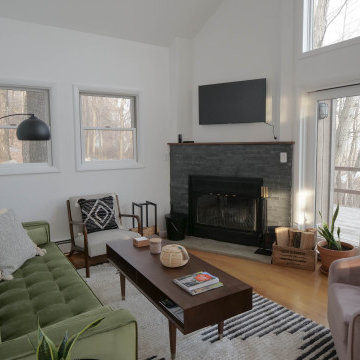
We had the pleasure of renovating this small A-frame style house at the foot of the Minnewaska Ridge. The kitchen was a simple, Scandinavian inspired look with the flat maple fronts. In one bathroom we did a pastel pink vertical stacked-wall with a curbless shower floor. In the second bath it was light and bright with a skylight and larger subway tile up to the ceiling.
浴室・バスルーム (濃色木目調キャビネット、ピンクのタイル、白い壁) の写真
1