浴室・バスルーム (濃色木目調キャビネット、ベージュのタイル、全タイプの壁の仕上げ) の写真
絞り込み:
資材コスト
並び替え:今日の人気順
写真 1〜20 枚目(全 335 枚)
1/4

The owners of this condominium wanted to transform their outdated bathrooms into spa-like retreats.
シカゴにある中くらいなコンテンポラリースタイルのおしゃれなマスターバスルーム (アンダーカウンター洗面器、フラットパネル扉のキャビネット、濃色木目調キャビネット、ベージュのタイル) の写真
シカゴにある中くらいなコンテンポラリースタイルのおしゃれなマスターバスルーム (アンダーカウンター洗面器、フラットパネル扉のキャビネット、濃色木目調キャビネット、ベージュのタイル) の写真

Bubbles BathroomsEvery detail of the bathroom layout has been carefully considered, with the spa positioned for easy viewing of the television and the toilet area which encompasses a toilet and bidet, hidden out of sight behind a unique feature wall. Super luxury bathroom. Designed & built by http://bubblesbathrooms.com.au/
Bubbles Bathrooms - Timeless Luxury Bathroom

Clawfoot tub by Waterworks in an elegant master bathroom in a major remodel of a traditional Palo Alto home. This freestanding tub was painted a custom color on site. Notice the decorative tile border on the wainscot. A ledge allows room for a sculpture. There is both recessed lighting and surface-mounted lighting as the custom vanity made of cherry wood has shaded wall sconces.
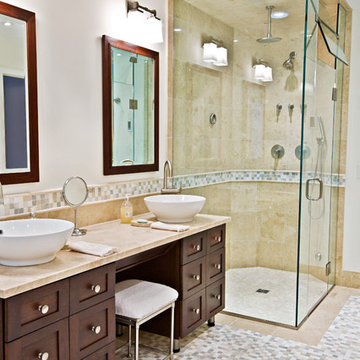
This award-winning bath is a private retreat for these CT homeowners. The steam shower, body jets and freestanding tub in this master bath give it a spa-like feel. While a lot of design went into this space, the combined end result is seamless and uncluttered. Simple touches make a dramatic statement, like the tiled half-walls, the stone mosaic and the vessel sinks that mimic the clean lines of the tub.

Transitional powder room remodel.
マイアミにある小さなトランジショナルスタイルのおしゃれな浴室 (家具調キャビネット、濃色木目調キャビネット、一体型トイレ 、ベージュのタイル、磁器タイル、青い壁、アンダーカウンター洗面器、ベージュの床、ベージュのカウンター、洗面台1つ、独立型洗面台、羽目板の壁、トラバーチンの床) の写真
マイアミにある小さなトランジショナルスタイルのおしゃれな浴室 (家具調キャビネット、濃色木目調キャビネット、一体型トイレ 、ベージュのタイル、磁器タイル、青い壁、アンダーカウンター洗面器、ベージュの床、ベージュのカウンター、洗面台1つ、独立型洗面台、羽目板の壁、トラバーチンの床) の写真

This master bathroom was plain and boring, but was full of potential when we began this renovation. With a vaulted ceiling and plenty of room, this space was ready for a complete transformation. The wood accent wall ties in beautifully with the exposed wooden beams across the ceiling. The chandelier and more modern elements like the tilework and soaking tub balance the rustic aspects of this design to keep it cozy but elegant.
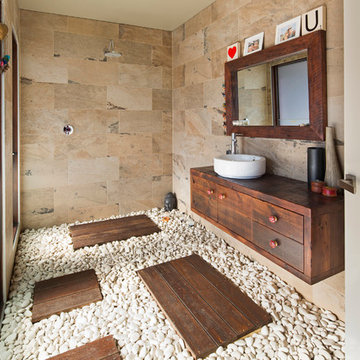
Photo : Cameron Ramsay
シドニーにあるコンテンポラリースタイルのおしゃれな浴室 (ベッセル式洗面器、フラットパネル扉のキャビネット、濃色木目調キャビネット、木製洗面台、オープン型シャワー、ベージュのタイル、オープンシャワー、ブラウンの洗面カウンター) の写真
シドニーにあるコンテンポラリースタイルのおしゃれな浴室 (ベッセル式洗面器、フラットパネル扉のキャビネット、濃色木目調キャビネット、木製洗面台、オープン型シャワー、ベージュのタイル、オープンシャワー、ブラウンの洗面カウンター) の写真
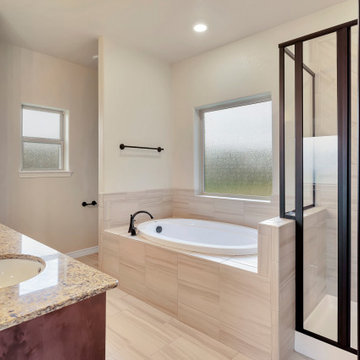
オースティンにあるお手頃価格の中くらいなモダンスタイルのおしゃれなマスターバスルーム (全タイプのキャビネット扉、濃色木目調キャビネット、ドロップイン型浴槽、アルコーブ型シャワー、一体型トイレ 、ベージュのタイル、セラミックタイル、白い壁、セラミックタイルの床、アンダーカウンター洗面器、御影石の洗面台、ベージュの床、開き戸のシャワー、ベージュのカウンター、トイレ室、洗面台2つ、造り付け洗面台、全タイプの壁の仕上げ) の写真

Anita Lang - IMI Design - Scottsdale, AZ
サクラメントにある広いラスティックスタイルのおしゃれなマスターバスルーム (石タイル、ライムストーンの床、ベージュの床、フラットパネル扉のキャビネット、濃色木目調キャビネット、洗い場付きシャワー、ベージュのタイル、茶色いタイル、茶色い壁、ベッセル式洗面器、コンクリートの洗面台、開き戸のシャワー) の写真
サクラメントにある広いラスティックスタイルのおしゃれなマスターバスルーム (石タイル、ライムストーンの床、ベージュの床、フラットパネル扉のキャビネット、濃色木目調キャビネット、洗い場付きシャワー、ベージュのタイル、茶色いタイル、茶色い壁、ベッセル式洗面器、コンクリートの洗面台、開き戸のシャワー) の写真
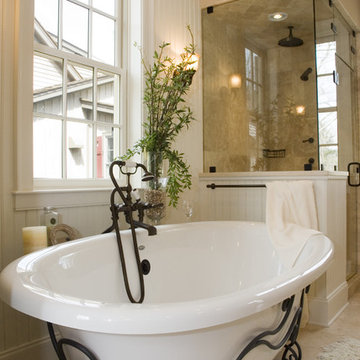
Nestled along a beautiful trout stream listen to the nearby waterfall as you soak in this tub by MAAX.
ハンティントンにある高級な広い地中海スタイルのおしゃれなマスターバスルーム (レイズドパネル扉のキャビネット、猫足バスタブ、ベージュのタイル、石タイル、ライムストーンの床、アンダーカウンター洗面器、御影石の洗面台、濃色木目調キャビネット、コーナー設置型シャワー、分離型トイレ、白い壁、ベージュの床、開き戸のシャワー) の写真
ハンティントンにある高級な広い地中海スタイルのおしゃれなマスターバスルーム (レイズドパネル扉のキャビネット、猫足バスタブ、ベージュのタイル、石タイル、ライムストーンの床、アンダーカウンター洗面器、御影石の洗面台、濃色木目調キャビネット、コーナー設置型シャワー、分離型トイレ、白い壁、ベージュの床、開き戸のシャワー) の写真
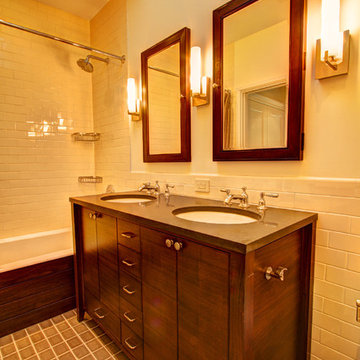
Master Bathroom with custom walnut vanity and tub apron.
Photography by Marco Valencia.
ニューヨークにある高級なトラディショナルスタイルのおしゃれな浴室 (アンダーカウンター洗面器、濃色木目調キャビネット、クオーツストーンの洗面台、ベージュのタイル、サブウェイタイル、フラットパネル扉のキャビネット) の写真
ニューヨークにある高級なトラディショナルスタイルのおしゃれな浴室 (アンダーカウンター洗面器、濃色木目調キャビネット、クオーツストーンの洗面台、ベージュのタイル、サブウェイタイル、フラットパネル扉のキャビネット) の写真
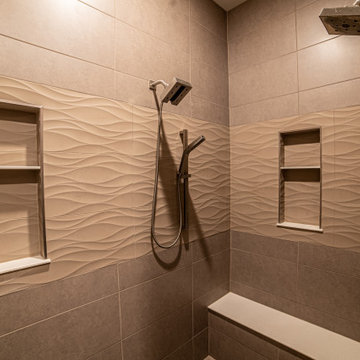
他の地域にあるモダンスタイルのおしゃれなマスターバスルーム (フラットパネル扉のキャビネット、濃色木目調キャビネット、バリアフリー、一体型トイレ 、ベージュのタイル、磁器タイル、ベージュの壁、磁器タイルの床、アンダーカウンター洗面器、クオーツストーンの洗面台、ベージュの床、オープンシャワー、ベージュのカウンター、ニッチ、洗面台1つ、造り付け洗面台、羽目板の壁) の写真

Custom Master Bathroom Remodel
ロサンゼルスにあるラグジュアリーな巨大なモダンスタイルのおしゃれなマスターバスルーム (フラットパネル扉のキャビネット、濃色木目調キャビネット、アンダーマウント型浴槽、バリアフリー、壁掛け式トイレ、ベージュのタイル、石スラブタイル、ベージュの壁、大理石の床、アンダーカウンター洗面器、クオーツストーンの洗面台、ベージュの床、オープンシャワー、白い洗面カウンター、洗面台2つ、フローティング洗面台、全タイプの天井の仕上げ、ベージュの天井) の写真
ロサンゼルスにあるラグジュアリーな巨大なモダンスタイルのおしゃれなマスターバスルーム (フラットパネル扉のキャビネット、濃色木目調キャビネット、アンダーマウント型浴槽、バリアフリー、壁掛け式トイレ、ベージュのタイル、石スラブタイル、ベージュの壁、大理石の床、アンダーカウンター洗面器、クオーツストーンの洗面台、ベージュの床、オープンシャワー、白い洗面カウンター、洗面台2つ、フローティング洗面台、全タイプの天井の仕上げ、ベージュの天井) の写真

Dividing the walk-in shower and seamlessly connecting the closet and bathroom, these beams create a striking visual impact
オースティンにあるお手頃価格の広いトラディショナルスタイルのおしゃれなマスターバスルーム (レイズドパネル扉のキャビネット、濃色木目調キャビネット、オープン型シャワー、ベージュのタイル、ベージュの壁、無垢フローリング、アンダーカウンター洗面器、クオーツストーンの洗面台、オープンシャワー、ベージュのカウンター、シャワーベンチ、洗面台2つ、造り付け洗面台、表し梁、レンガ壁) の写真
オースティンにあるお手頃価格の広いトラディショナルスタイルのおしゃれなマスターバスルーム (レイズドパネル扉のキャビネット、濃色木目調キャビネット、オープン型シャワー、ベージュのタイル、ベージュの壁、無垢フローリング、アンダーカウンター洗面器、クオーツストーンの洗面台、オープンシャワー、ベージュのカウンター、シャワーベンチ、洗面台2つ、造り付け洗面台、表し梁、レンガ壁) の写真

This 6,000sf luxurious custom new construction 5-bedroom, 4-bath home combines elements of open-concept design with traditional, formal spaces, as well. Tall windows, large openings to the back yard, and clear views from room to room are abundant throughout. The 2-story entry boasts a gently curving stair, and a full view through openings to the glass-clad family room. The back stair is continuous from the basement to the finished 3rd floor / attic recreation room.
The interior is finished with the finest materials and detailing, with crown molding, coffered, tray and barrel vault ceilings, chair rail, arched openings, rounded corners, built-in niches and coves, wide halls, and 12' first floor ceilings with 10' second floor ceilings.
It sits at the end of a cul-de-sac in a wooded neighborhood, surrounded by old growth trees. The homeowners, who hail from Texas, believe that bigger is better, and this house was built to match their dreams. The brick - with stone and cast concrete accent elements - runs the full 3-stories of the home, on all sides. A paver driveway and covered patio are included, along with paver retaining wall carved into the hill, creating a secluded back yard play space for their young children.
Project photography by Kmieick Imagery.
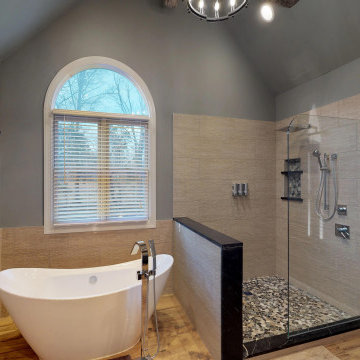
This master bathroom was plain and boring, but was full of potential when we began this renovation. With a vaulted ceiling and plenty of room, this space was ready for a complete transformation. The wood accent wall ties in beautifully with the exposed wooden beams across the ceiling. The chandelier and more modern elements like the tilework and soaking tub balance the rustic aspects of this design to keep it cozy but elegant.
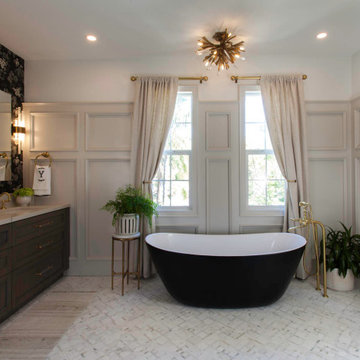
This elegant bathroom can be your essential space for winding down at the end of a long day. The wallpaper on the vanity wall is rich classic, touch. The tall wall paneling is the real show stopper in this primary bathroom and elevates the space.

Inspired by ancient Roman baths and the clients’ love for exotic onyx, this entire space was transformed into a luxe spa oasis using traditional architectural elements, onyx, marble, warm woods and exquisite lighting. The end result is a sanctuary featuring a steam shower, dry sauna, soaking tub, water closet and vanity room. | Photography Joshua Caldwell.
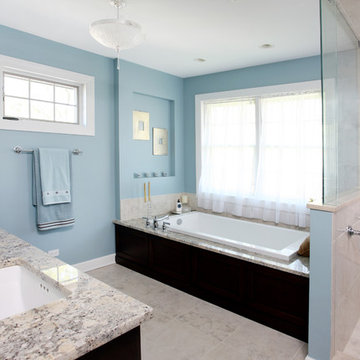
This bathroom is part of a master suite addition that also expanded the kitchen and family room on the first floor. This space was created by award winning Normandy Designer Stephanie Bryant. Stephanie created a spa like retreat for this homeowner in order to create an escape after a long day. The soft blue painted walls and fine details enhance this luxury space even further.

Traditional style bathroom with cherry shaker vanity with double undermount sinks, marble counters, three wall aclove tub, porcelain tile, glass walk in shower, and tile floors.
浴室・バスルーム (濃色木目調キャビネット、ベージュのタイル、全タイプの壁の仕上げ) の写真
1