浴室・バスルーム (濃色木目調キャビネット、ダブルシャワー、茶色い壁) の写真
絞り込み:
資材コスト
並び替え:今日の人気順
写真 1〜20 枚目(全 95 枚)
1/4
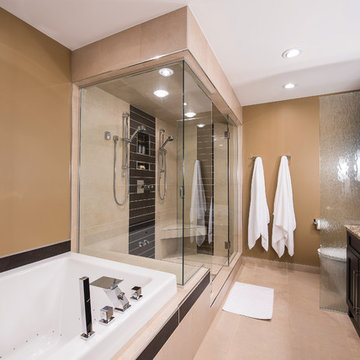
Photo by Pete Lawrence
他の地域にある広いコンテンポラリースタイルのおしゃれなマスターバスルーム (シェーカースタイル扉のキャビネット、濃色木目調キャビネット、ドロップイン型浴槽、ダブルシャワー、黒いタイル、茶色いタイル、磁器タイル、茶色い壁、セラミックタイルの床、アンダーカウンター洗面器、御影石の洗面台、茶色い床、開き戸のシャワー、ブラウンの洗面カウンター) の写真
他の地域にある広いコンテンポラリースタイルのおしゃれなマスターバスルーム (シェーカースタイル扉のキャビネット、濃色木目調キャビネット、ドロップイン型浴槽、ダブルシャワー、黒いタイル、茶色いタイル、磁器タイル、茶色い壁、セラミックタイルの床、アンダーカウンター洗面器、御影石の洗面台、茶色い床、開き戸のシャワー、ブラウンの洗面カウンター) の写真
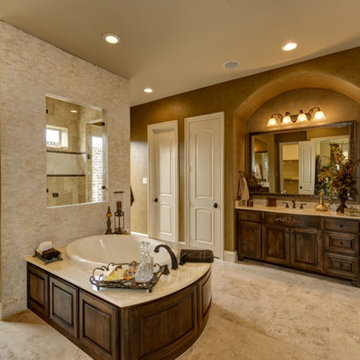
ダラスにある巨大な地中海スタイルのおしゃれなマスターバスルーム (アンダーカウンター洗面器、落し込みパネル扉のキャビネット、濃色木目調キャビネット、大理石の洗面台、ダブルシャワー、一体型トイレ 、ベージュのタイル、石タイル、茶色い壁、トラバーチンの床、ドロップイン型浴槽) の写真
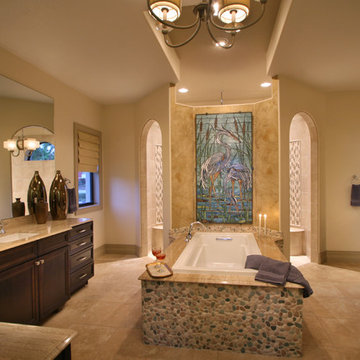
マイアミにある広いトランジショナルスタイルのおしゃれなマスターバスルーム (落し込みパネル扉のキャビネット、濃色木目調キャビネット、ドロップイン型浴槽、ダブルシャワー、ベージュのタイル、マルチカラーのタイル、茶色い壁、セラミックタイルの床、アンダーカウンター洗面器、御影石の洗面台、茶色い床、オープンシャワー、ブラウンの洗面カウンター) の写真
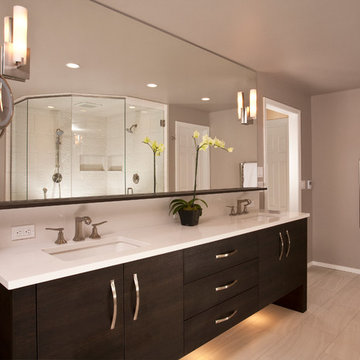
Contemporary horizontal grain vanity features toe kick lighting, undermount sinks, Pental Quartz countertop and Hans Grohe faucets. Amba heated towel rack adds creates a spa experience.
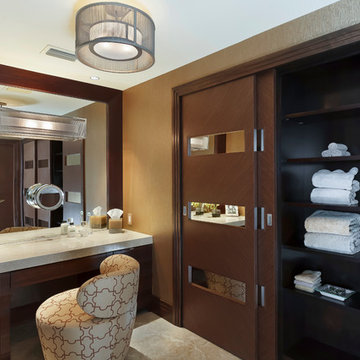
マイアミにある広いコンテンポラリースタイルのおしゃれなマスターバスルーム (濃色木目調キャビネット、ドロップイン型浴槽、ダブルシャワー、茶色い壁、アンダーカウンター洗面器、トラバーチンの床、茶色いタイル、マルチカラーのタイル、石スラブタイル、大理石の洗面台、フラットパネル扉のキャビネット) の写真
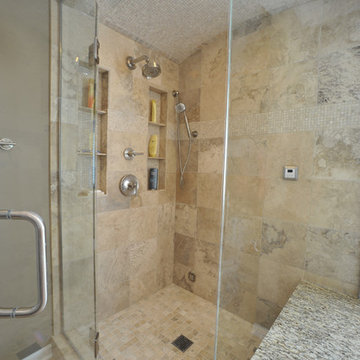
The shower ceiling was arched to prevent the steam condensation from dripping on the homeowners while they showered. The shower walls, floor, ceiling, and tub surround were covered with various size natural stone in an earth tone. The shower ceiling was tiled with 2" mosaic tiles, the tub desk and shower walls were covered with a 12" square tile. One 6" recessed light was added to the shower's arched ceiling as well.
The 3/8" heavy glass in-line panel, 74" door and buttress panel shower door included a pivoting transom at the top to allow for the dissipation of steam to the exhaust fan placed nearby. Brushed nickel panel hinges and pulls were selected for architectural detail and consistency.
One of the homeowner's goals for this remodel project was to eliminate the dark and boxy feel of the bathroom. By removing the shower wall, installing the new 90 degree glass surround to the tub deck, the space was opened and the natural light from the existing windows was allowed into the shower area accomplishing their goal.
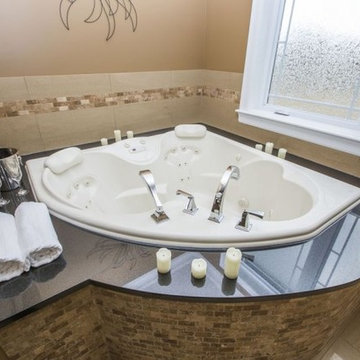
Huge ensuite that is like a spa oasis boasting 2 person custom glass shower, oversized jetted jacuzzi tub and double sinks with elegant granite countertop. Ensuite also includes porcelain tile with in floor heat and an oversized window with privacy glass.
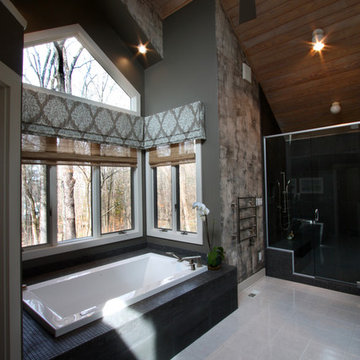
リッチモンドにある高級な巨大なモダンスタイルのおしゃれなマスターバスルーム (ベッセル式洗面器、落し込みパネル扉のキャビネット、濃色木目調キャビネット、コンクリートの洗面台、アルコーブ型浴槽、ダブルシャワー、一体型トイレ 、黒いタイル、石タイル、茶色い壁、セラミックタイルの床) の写真
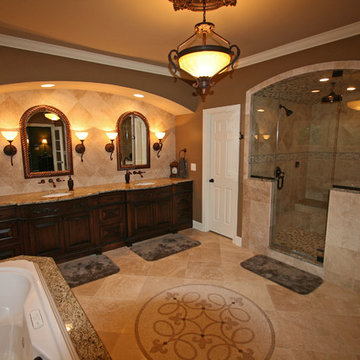
Magnificent master bathroom with custom tile throughout. Unique steam shower with granite capped bench seat and tiled barrel ceiling. Custom bow-front vanity with full length tile back splash. Custom arched shower glass.
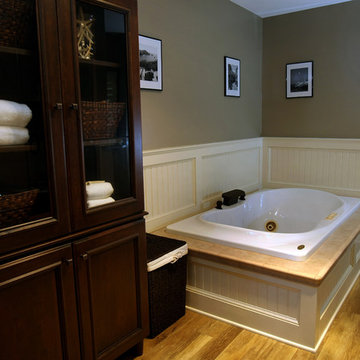
Having two shower heads and separate marble
shelves and seats is a convenience they both enjoy. They particularly adored the “worn oak vinyl flooring” by Amtico which looked just like wood without the maintenance. The custom vanity and linen tower cabinetry was custom cherry with a mocha finish and was a stunning contrast to the neutral tile and all wood beadboard that created a resort-like feel for our clients.
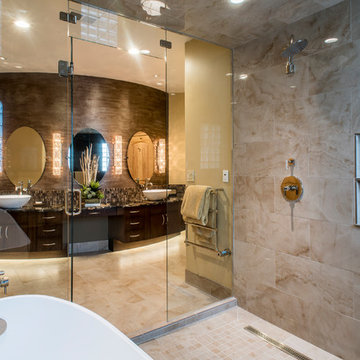
This shot captures the amazing wet room and curved, floating vanity. The addition of LED lighting under the vanity makes it appear to float on light while the crystal sconces enhance the sparkle of the glass bead faux finish on the curved wall.
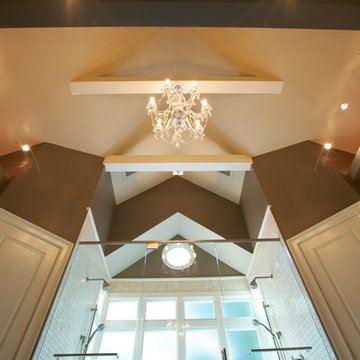
A vaulted ceiling enhanced by the diagonal walls at the flanks, and by the small lower roof over the cantilevered bay window that defines the shower.
Design, color scheme, lighting, and installation by Addhouse.
Photo by Monkeyboy Productions
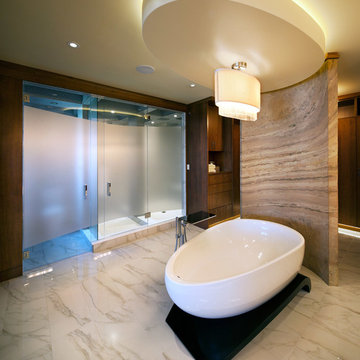
カルガリーにある高級な中くらいなコンテンポラリースタイルのおしゃれなマスターバスルーム (フラットパネル扉のキャビネット、濃色木目調キャビネット、置き型浴槽、ダブルシャワー、モノトーンのタイル、石タイル、茶色い壁、大理石の床) の写真
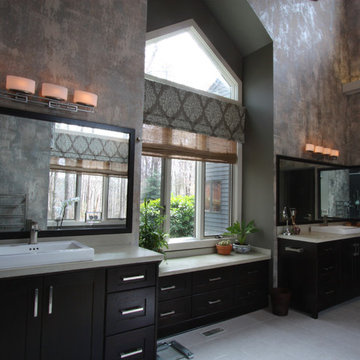
リッチモンドにある高級な巨大なモダンスタイルのおしゃれなマスターバスルーム (ベッセル式洗面器、落し込みパネル扉のキャビネット、濃色木目調キャビネット、コンクリートの洗面台、アルコーブ型浴槽、ダブルシャワー、一体型トイレ 、黒いタイル、石タイル、茶色い壁、セラミックタイルの床) の写真
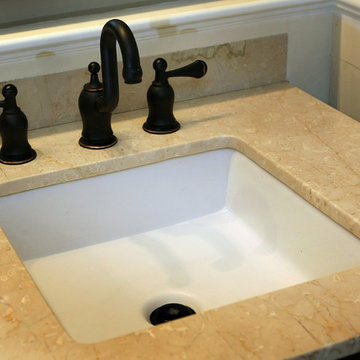
Turning an outdated bath into a retreat master bath suit was what these homeowners envisioned. Having two shower heads and separate marble shelves and seats is a convenience they both enjoy. They particularly adored the “worn oak vinyl flooring” by Amtico which looked just like wood without the maintenance. The custom vanity and linen tower cabinetry was custom cherry with a mocha finish and was a stunning contrast to the neutral tile and all wood bead board that created a resort-like feel for the customers.
Installation of Bead Board has been a popular request from many customers. The attention to detail in our signature bead board millwork and trim really makes a difference in the overall quality of the project.
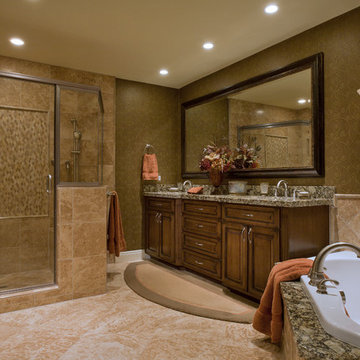
Before:
This master bathroom located in Anaheim Hills, California, really needed some help! This in-ground bathtub made it difficult for the homeowner to actually use. The shower tile had seen better days. It was time for a remodel!
After:
The first thing that was necessary; a measure...with our team of professionals, we measured the area and took pictures, then began our design process. Floor plans and room elevations were drawn up and shared with the client. All of the specifications and elements were taken into consideration and shared at the formal presentation with the client. Once she approved our designs and price points, the project began!
With new stone chosen for the shower, a new corner tub, plumbing moved and the vanity sink area cabinetry completed, our client felt like she moved into a new home! The finishing touches of wallpaper, lighting and accessories bring us to another finish line...and the end result! The client is happy! She says it is one of the best rooms in the house. She loves it!
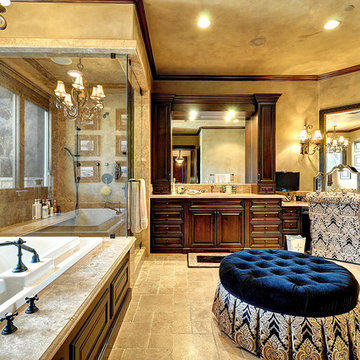
ロサンゼルスにあるラグジュアリーな巨大な地中海スタイルのおしゃれなマスターバスルーム (オーバーカウンターシンク、レイズドパネル扉のキャビネット、濃色木目調キャビネット、御影石の洗面台、大型浴槽、ダブルシャワー、一体型トイレ 、茶色いタイル、セラミックタイル、茶色い壁、セラミックタイルの床) の写真
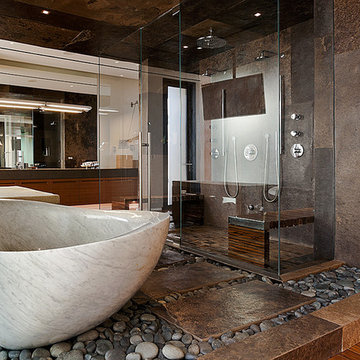
Photo: Bill Timmerman + Zack Hussain
Blurring of the line between inside and out has been established throughout this home. Space is not determined by the enclosure but through the idea of space extending past perceived barriers into an expanded form of living indoors and out. Even in this harsh environment, one is able to enjoy this concept through the development of exterior courts which are designed to shade and protect. Reminiscent of the crevices found in our rock formations where one often finds an oasis of life in this environment.
DL featured product: DL custom rugs including sculpted Patagonian sheepskin, wool / silk custom graphics and champagne silk galaxy. Custom 11′ live-edge laurel slabwood bench, Trigo bronze smoked acrylic + crocodile embossed leather barstools, polished stainless steel outdoor Pantera bench, special commissioned steel sculpture, metallic leather True Love lounge chair, blackened steel + micro-slab console and fiberglass pool lounges.
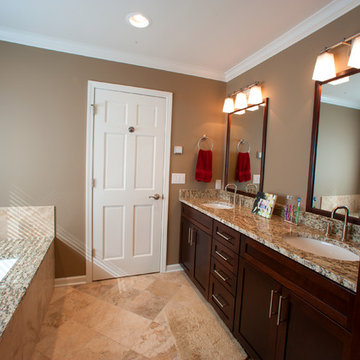
Cherry Merillat cabinets with Martel style doors were installed with full extension drawers. A tall 24" deep utility cabinet was added with a simple crown molding on top to complete the look. An outlet was added to the deep vanity cabinets to provide more useable counter space. Two Kohler Caxton lavatories were under mounted to a 1 1/4" slab of Santa Cecilia with a clean flat edge profile. The sinks and countertops were accented with two Kohler Purist brushed nickel lavatory faucets.
New millwork included a 6 panel door with a nickel finish level handle and hinges to match the plumbing fixtures. Colonial casing, baseboard, and crown molding completed the room. All millwork and the ceiling were painted white and the walls a taupe to create a warm and inviting space.
Three 100 watt vanity lights were placed above the two cherry framed mirrors to provide much desired lighting and accent.
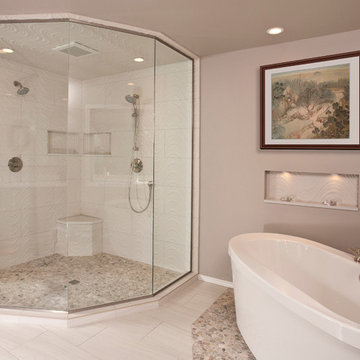
Contemporary master bathroom features a freestanding Maax tub with Hans Grohe faucets over pebble accent tile. Porcelanosa wavy tile compliments this large angular shower enclosure.
浴室・バスルーム (濃色木目調キャビネット、ダブルシャワー、茶色い壁) の写真
1