浴室・バスルーム (濃色木目調キャビネット、ダブルシャワー、分離型トイレ) の写真
絞り込み:
資材コスト
並び替え:今日の人気順
写真 1〜20 枚目(全 1,463 枚)
1/4

Modern Bathroom with Skylight.
Townhouse renovation by Ben Herzog.
Photography by Marco Valencia.
ニューヨークにある高級なコンテンポラリースタイルのおしゃれな浴室 (横長型シンク、濃色木目調キャビネット、ダブルシャワー、分離型トイレ、青いタイル、ガラスタイル、フラットパネル扉のキャビネット) の写真
ニューヨークにある高級なコンテンポラリースタイルのおしゃれな浴室 (横長型シンク、濃色木目調キャビネット、ダブルシャワー、分離型トイレ、青いタイル、ガラスタイル、フラットパネル扉のキャビネット) の写真

Photo by Bret Gum
Vintage oak table converted to double vanity
Light by Kate Spade for Circa Lighting
Marble Hex floor
ロサンゼルスにある高級な広いカントリー風のおしゃれなマスターバスルーム (ダブルシャワー、大理石の床、アンダーカウンター洗面器、大理石の洗面台、開き戸のシャワー、家具調キャビネット、濃色木目調キャビネット、分離型トイレ、白いタイル、サブウェイタイル、白い壁、白い床、白い洗面カウンター、ニッチ、洗面台2つ、独立型洗面台、羽目板の壁) の写真
ロサンゼルスにある高級な広いカントリー風のおしゃれなマスターバスルーム (ダブルシャワー、大理石の床、アンダーカウンター洗面器、大理石の洗面台、開き戸のシャワー、家具調キャビネット、濃色木目調キャビネット、分離型トイレ、白いタイル、サブウェイタイル、白い壁、白い床、白い洗面カウンター、ニッチ、洗面台2つ、独立型洗面台、羽目板の壁) の写真
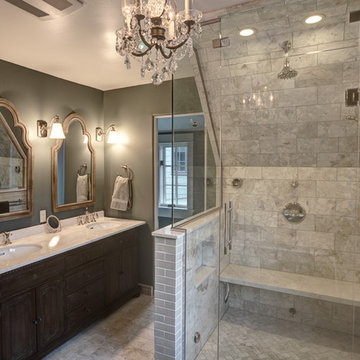
デンバーにある低価格の中くらいなコンテンポラリースタイルのおしゃれなマスターバスルーム (猫足バスタブ、緑の壁、アンダーカウンター洗面器、シェーカースタイル扉のキャビネット、濃色木目調キャビネット、大理石の洗面台、ダブルシャワー、分離型トイレ、ベージュのタイル、セラミックタイル、トラバーチンの床) の写真
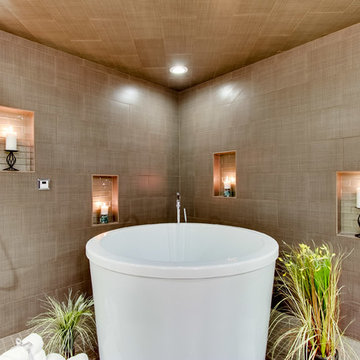
In the bathroom we created a large wet / steam room with a Japanese soaker tub in the center.
We created some interest in the shower by using niches.
The showers are bamboo with body sprays.
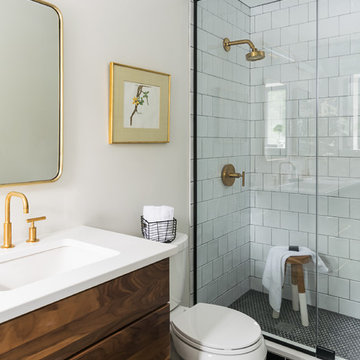
Karen Palmer - Photography
Design: Marcia Moore Design
セントルイスにある小さなトランジショナルスタイルのおしゃれなバスルーム (浴槽なし) (フラットパネル扉のキャビネット、濃色木目調キャビネット、ダブルシャワー、分離型トイレ、白いタイル、セラミックタイルの床、アンダーカウンター洗面器、クオーツストーンの洗面台、黒い床、開き戸のシャワー、白い洗面カウンター) の写真
セントルイスにある小さなトランジショナルスタイルのおしゃれなバスルーム (浴槽なし) (フラットパネル扉のキャビネット、濃色木目調キャビネット、ダブルシャワー、分離型トイレ、白いタイル、セラミックタイルの床、アンダーカウンター洗面器、クオーツストーンの洗面台、黒い床、開き戸のシャワー、白い洗面カウンター) の写真
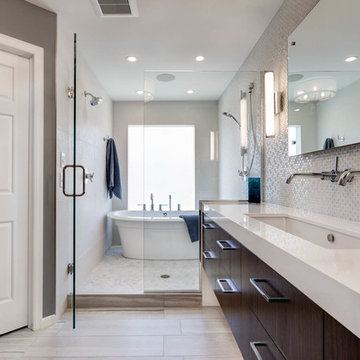
Modern Master Bath Suite with shower and tub enclosure for wet area. Floating rift wood cabinets with water fall quartz countertops
ダラスにあるお手頃価格の小さなトランジショナルスタイルのおしゃれなマスターバスルーム (フラットパネル扉のキャビネット、濃色木目調キャビネット、置き型浴槽、ダブルシャワー、分離型トイレ、白いタイル、石タイル、白い壁、モザイクタイル、アンダーカウンター洗面器、クオーツストーンの洗面台、グレーの床) の写真
ダラスにあるお手頃価格の小さなトランジショナルスタイルのおしゃれなマスターバスルーム (フラットパネル扉のキャビネット、濃色木目調キャビネット、置き型浴槽、ダブルシャワー、分離型トイレ、白いタイル、石タイル、白い壁、モザイクタイル、アンダーカウンター洗面器、クオーツストーンの洗面台、グレーの床) の写真
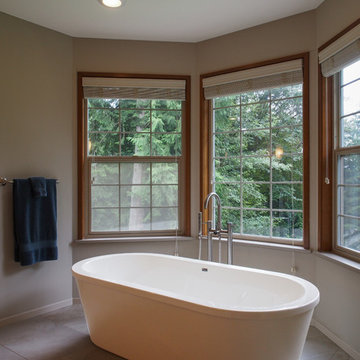
This elegant freestanding tub from Fleurco paired with a floor mounted roman tub filler by Cheviott replaced a drop in tub with full depth tile tub deck. The old tub made it difficult to reach the windows and blinds.
Heated floors lend a touch of luxury when entering or exiting the tub.
Photo: A Kitchen That Works LLC

After 20 years in their home, this Redding, CT couple was anxious to exchange their tired, 80s-styled master bath for an elegant retreat boasting a myriad of modern conveniences. Because they were less than fond of the existing space-one that featured a white color palette complemented by a red tile border surrounding the tub and shower-the couple desired radical transformation. Inspired by a recent stay at a luxury hotel & armed with photos of the spa-like bathroom they enjoyed there, they called upon the design expertise & experience of Barry Miller of Simply Baths, Inc. Miller immediately set about imbuing the room with transitional styling, topping the floor, tub deck and shower with a mosaic Honey Onyx border. Honey Onyx vessel sinks and Ubatuba granite complete the embellished decor, while a skylight floods the space with natural light and a warm aesthetic. A large Whirlpool tub invites the couple to relax and unwind, and the inset LCD TV serves up a dose of entertainment. When time doesn't allow for an indulgent soak, a two-person shower with eight body jets is equally luxurious.
The bathroom also features ample storage, complete with three closets, three medicine cabinets, and various display niches. Now these homeowners are delighted when they set foot into their newly transformed five-star master bathroom retreat.

The Aerius - Modern Craftsman in Ridgefield Washington by Cascade West Development Inc.
Upon opening the 8ft tall door and entering the foyer an immediate display of light, color and energy is presented to us in the form of 13ft coffered ceilings, abundant natural lighting and an ornate glass chandelier. Beckoning across the hall an entrance to the Great Room is beset by the Master Suite, the Den, a central stairway to the Upper Level and a passageway to the 4-bay Garage and Guest Bedroom with attached bath. Advancement to the Great Room reveals massive, built-in vertical storage, a vast area for all manner of social interactions and a bountiful showcase of the forest scenery that allows the natural splendor of the outside in. The sleek corner-kitchen is composed with elevated countertops. These additional 4in create the perfect fit for our larger-than-life homeowner and make stooping and drooping a distant memory. The comfortable kitchen creates no spatial divide and easily transitions to the sun-drenched dining nook, complete with overhead coffered-beam ceiling. This trifecta of function, form and flow accommodates all shapes and sizes and allows any number of events to be hosted here. On the rare occasion more room is needed, the sliding glass doors can be opened allowing an out-pour of activity. Almost doubling the square-footage and extending the Great Room into the arboreous locale is sure to guarantee long nights out under the stars.
Cascade West Facebook: https://goo.gl/MCD2U1
Cascade West Website: https://goo.gl/XHm7Un
These photos, like many of ours, were taken by the good people of ExposioHDR - Portland, Or
Exposio Facebook: https://goo.gl/SpSvyo
Exposio Website: https://goo.gl/Cbm8Ya
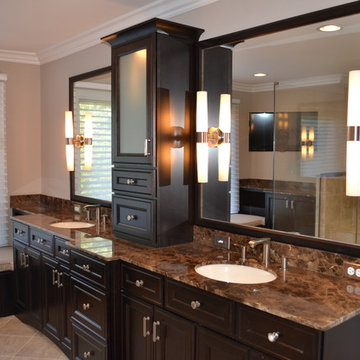
This was a complete master bath remodel
高級な広いトランジショナルスタイルのおしゃれなマスターバスルーム (アンダーカウンター洗面器、レイズドパネル扉のキャビネット、濃色木目調キャビネット、大理石の洗面台、ダブルシャワー、分離型トイレ、ベージュのタイル、石タイル、ベージュの壁、磁器タイルの床) の写真
高級な広いトランジショナルスタイルのおしゃれなマスターバスルーム (アンダーカウンター洗面器、レイズドパネル扉のキャビネット、濃色木目調キャビネット、大理石の洗面台、ダブルシャワー、分離型トイレ、ベージュのタイル、石タイル、ベージュの壁、磁器タイルの床) の写真
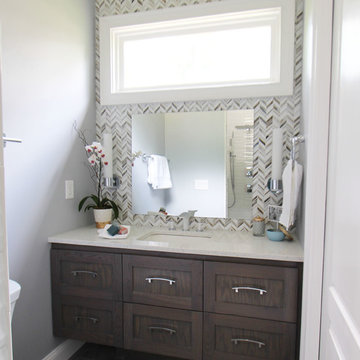
The detailed plans for this bathroom can be purchased here: https://www.changeyourbathroom.com/shop/sophisticated-sisters-bathroom-plans/
Sisters share a Jack and Jill bathroom converted from 1 toilet and shared space to 2 toilets in separate vanity areas with a shared walk in shower.
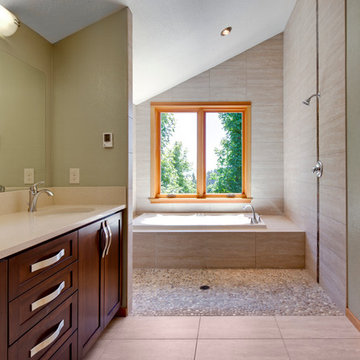
This jetted tub has a great view outside, and can handle as much splashing as you like, as everything drains into the shower.
Actually a double shower with shower heads on both sides!
Great design by 2form architecture. Awesome shower!
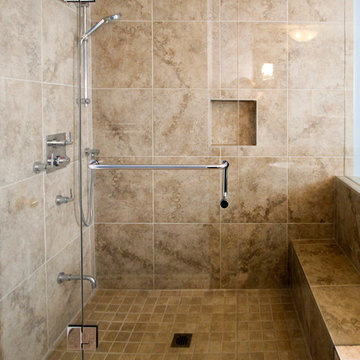
トロントにある高級な広いビーチスタイルのおしゃれなマスターバスルーム (落し込みパネル扉のキャビネット、濃色木目調キャビネット、ドロップイン型浴槽、ダブルシャワー、分離型トイレ、ベージュのタイル、磁器タイル、青い壁、トラバーチンの床、アンダーカウンター洗面器、クオーツストーンの洗面台) の写真

The owners of this 1958 mid-century modern home desired a refreshing new master bathroom that was open and bright. The previous bathroom felt dark and cramped, with dated fixtures. A new bathroom was designed, borrowing much needed space from the neighboring garage, and allowing for a larger shower, a generous vanity with integrated trough sink and a soaking tub.
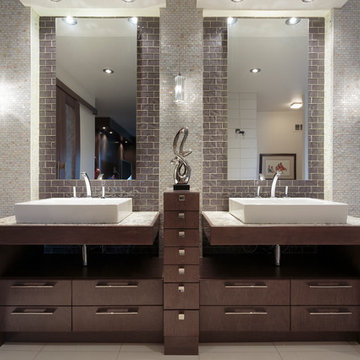
Michael Roberts
他の地域にあるお手頃価格のコンテンポラリースタイルのおしゃれな浴室 (ベッセル式洗面器、フラットパネル扉のキャビネット、濃色木目調キャビネット、大理石の洗面台、置き型浴槽、ダブルシャワー、分離型トイレ、ベージュのタイル、モザイクタイル、ベージュの床) の写真
他の地域にあるお手頃価格のコンテンポラリースタイルのおしゃれな浴室 (ベッセル式洗面器、フラットパネル扉のキャビネット、濃色木目調キャビネット、大理石の洗面台、置き型浴槽、ダブルシャワー、分離型トイレ、ベージュのタイル、モザイクタイル、ベージュの床) の写真
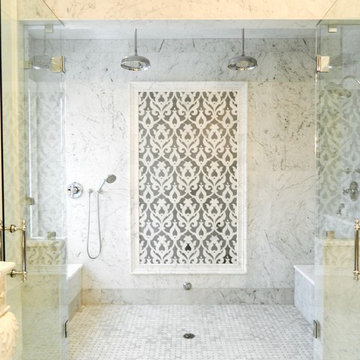
他の地域にあるラグジュアリーな巨大なトラディショナルスタイルのおしゃれなマスターバスルーム (家具調キャビネット、濃色木目調キャビネット、猫足バスタブ、ダブルシャワー、分離型トイレ、白いタイル、石タイル、グレーの壁、大理石の床、アンダーカウンター洗面器、大理石の洗面台) の写真
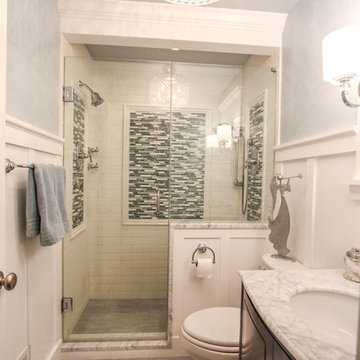
シンシナティにあるお手頃価格の小さなトラディショナルスタイルのおしゃれなバスルーム (浴槽なし) (アンダーカウンター洗面器、レイズドパネル扉のキャビネット、濃色木目調キャビネット、大理石の洗面台、ダブルシャワー、分離型トイレ、白いタイル、サブウェイタイル、青い壁、トラバーチンの床) の写真
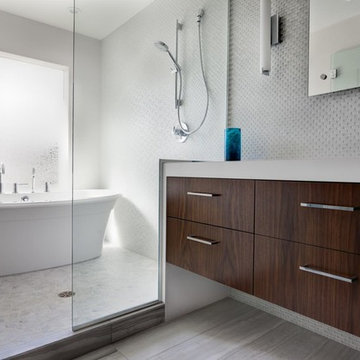
Modern Master Bath Suite with shower and tub enclosure for wet area. Floating rift wood cabinets with water fall quartz countertops
ダラスにあるお手頃価格の小さなトランジショナルスタイルのおしゃれなマスターバスルーム (フラットパネル扉のキャビネット、濃色木目調キャビネット、置き型浴槽、ダブルシャワー、分離型トイレ、白いタイル、石タイル、白い壁、モザイクタイル、アンダーカウンター洗面器、クオーツストーンの洗面台、グレーの床、オープンシャワー) の写真
ダラスにあるお手頃価格の小さなトランジショナルスタイルのおしゃれなマスターバスルーム (フラットパネル扉のキャビネット、濃色木目調キャビネット、置き型浴槽、ダブルシャワー、分離型トイレ、白いタイル、石タイル、白い壁、モザイクタイル、アンダーカウンター洗面器、クオーツストーンの洗面台、グレーの床、オープンシャワー) の写真
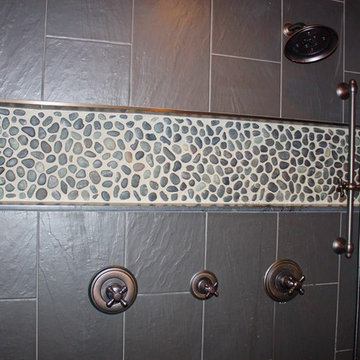
This transitional master bathroom has warm tile throughout the room to create a spa-like setting with a claw foot bathtub, WarmlyYours radiant heated floors, and a custom 2-person shower featuring a beautiful pebble backed niche and floor.
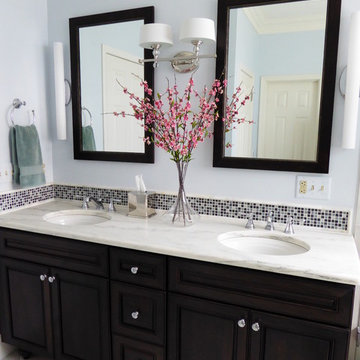
Double vanity with marble top and mosaic glass tile back splash
インディアナポリスにある高級な中くらいなトランジショナルスタイルのおしゃれなマスターバスルーム (アンダーカウンター洗面器、インセット扉のキャビネット、濃色木目調キャビネット、大理石の洗面台、青いタイル、青い壁、磁器タイルの床、ダブルシャワー、分離型トイレ) の写真
インディアナポリスにある高級な中くらいなトランジショナルスタイルのおしゃれなマスターバスルーム (アンダーカウンター洗面器、インセット扉のキャビネット、濃色木目調キャビネット、大理石の洗面台、青いタイル、青い壁、磁器タイルの床、ダブルシャワー、分離型トイレ) の写真
浴室・バスルーム (濃色木目調キャビネット、ダブルシャワー、分離型トイレ) の写真
1