浴室・バスルーム (濃色木目調キャビネット、ダブルシャワー、白いタイル) の写真
絞り込み:
資材コスト
並び替え:今日の人気順
写真 1〜20 枚目(全 943 枚)
1/4

デトロイトにあるラグジュアリーな巨大なトランジショナルスタイルのおしゃれなマスターバスルーム (置き型浴槽、ダブルシャワー、一体型トイレ 、白いタイル、大理石タイル、白い壁、大理石の床、アンダーカウンター洗面器、大理石の洗面台、グレーの床、開き戸のシャワー、白い洗面カウンター、洗面台2つ、造り付け洗面台、壁紙、フラットパネル扉のキャビネット、濃色木目調キャビネット) の写真
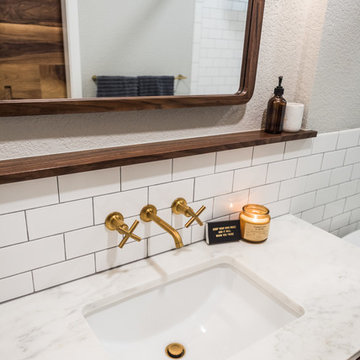
Darby Kate Photography
ダラスにある小さなミッドセンチュリースタイルのおしゃれなマスターバスルーム (フラットパネル扉のキャビネット、濃色木目調キャビネット、ダブルシャワー、白いタイル、セラミックタイル、グレーの壁、セメントタイルの床、アンダーカウンター洗面器、大理石の洗面台、マルチカラーの床、引戸のシャワー) の写真
ダラスにある小さなミッドセンチュリースタイルのおしゃれなマスターバスルーム (フラットパネル扉のキャビネット、濃色木目調キャビネット、ダブルシャワー、白いタイル、セラミックタイル、グレーの壁、セメントタイルの床、アンダーカウンター洗面器、大理石の洗面台、マルチカラーの床、引戸のシャワー) の写真
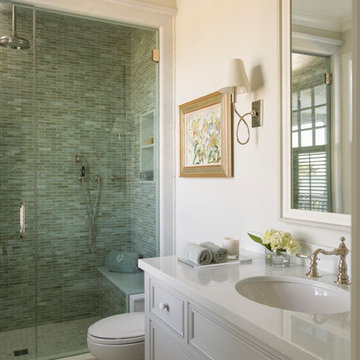
ジャクソンビルにある中くらいなビーチスタイルのおしゃれな子供用バスルーム (インセット扉のキャビネット、濃色木目調キャビネット、ダブルシャワー、一体型トイレ 、白いタイル、モザイクタイル、ベージュの壁、モザイクタイル、アンダーカウンター洗面器、大理石の洗面台) の写真
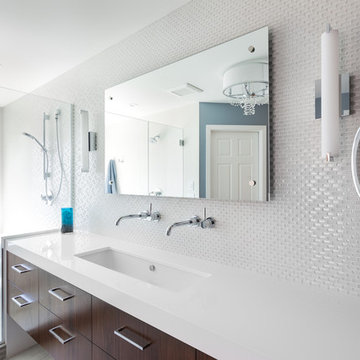
Ella Studios
ミネアポリスにある広いモダンスタイルのおしゃれなマスターバスルーム (横長型シンク、フラットパネル扉のキャビネット、濃色木目調キャビネット、クオーツストーンの洗面台、置き型浴槽、ダブルシャワー、分離型トイレ、白いタイル、ガラスタイル、グレーの壁、セラミックタイルの床) の写真
ミネアポリスにある広いモダンスタイルのおしゃれなマスターバスルーム (横長型シンク、フラットパネル扉のキャビネット、濃色木目調キャビネット、クオーツストーンの洗面台、置き型浴槽、ダブルシャワー、分離型トイレ、白いタイル、ガラスタイル、グレーの壁、セラミックタイルの床) の写真
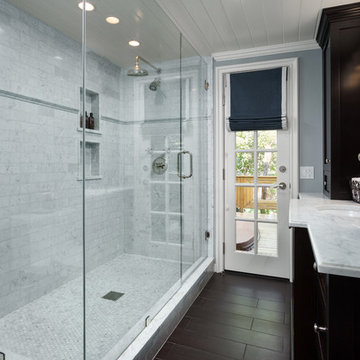
Clark Dugger
ロサンゼルスにある高級な小さなトラディショナルスタイルのおしゃれなバスルーム (浴槽なし) (落し込みパネル扉のキャビネット、濃色木目調キャビネット、大理石の洗面台、ダブルシャワー、白いタイル、濃色無垢フローリング、茶色い床、アンダーカウンター洗面器、開き戸のシャワー、サブウェイタイル) の写真
ロサンゼルスにある高級な小さなトラディショナルスタイルのおしゃれなバスルーム (浴槽なし) (落し込みパネル扉のキャビネット、濃色木目調キャビネット、大理石の洗面台、ダブルシャワー、白いタイル、濃色無垢フローリング、茶色い床、アンダーカウンター洗面器、開き戸のシャワー、サブウェイタイル) の写真
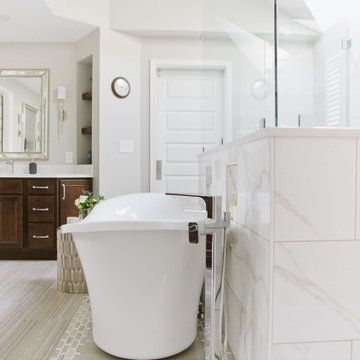
This once dated 70's bathroom has been completely transformed. Goodbye to the tiny coffin shower and awkward angled jetted tub with one small vanity and Hello to a large walk-in double shower, deep freestanding soaking tub and two storage filled vanities. Soft grays and crisp whites fill the space and are accented with chrome finishes throughout.

ミルウォーキーにある広いモダンスタイルのおしゃれなマスターバスルーム (フラットパネル扉のキャビネット、濃色木目調キャビネット、ダブルシャワー、壁掛け式トイレ、グレーのタイル、白いタイル、磁器タイル、ベージュの壁、クオーツストーンの洗面台、グレーの床、オープンシャワー、グレーの洗面カウンター) の写真

ポートランドにある高級な広いモダンスタイルのおしゃれなマスターバスルーム (フラットパネル扉のキャビネット、濃色木目調キャビネット、猫足バスタブ、ダブルシャワー、分離型トイレ、白いタイル、ガラスタイル、グレーの壁、セラミックタイルの床、オーバーカウンターシンク、タイルの洗面台、グレーの床、開き戸のシャワー) の写真

Our Lake Forest project transformed a traditional master bathroom into a harmonious blend of timeless design and practicality. We expanded the space, added a luxurious walk-in shower, and his-and-her sinks, all adorned with exquisite tile work. Witness the transformation!
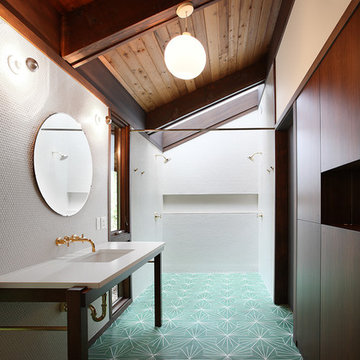
シアトルにあるミッドセンチュリースタイルのおしゃれなバスルーム (浴槽なし) (アンダーカウンター洗面器、フラットパネル扉のキャビネット、濃色木目調キャビネット、ダブルシャワー、白いタイル、ターコイズの床) の写真
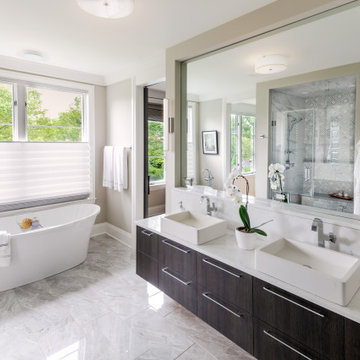
Hinsdale, IL Residence by Charles Vincent George Architects
Photographs by Emilia Czader
Transitional bathroom with pedestal tub, brown floating vanity, white quartz top, marble floors, and white trim.
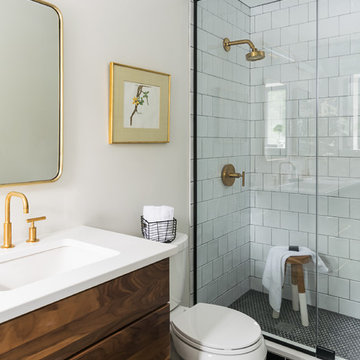
Karen Palmer - Photography
Design: Marcia Moore Design
セントルイスにある小さなトランジショナルスタイルのおしゃれなバスルーム (浴槽なし) (フラットパネル扉のキャビネット、濃色木目調キャビネット、ダブルシャワー、分離型トイレ、白いタイル、セラミックタイルの床、アンダーカウンター洗面器、クオーツストーンの洗面台、黒い床、開き戸のシャワー、白い洗面カウンター) の写真
セントルイスにある小さなトランジショナルスタイルのおしゃれなバスルーム (浴槽なし) (フラットパネル扉のキャビネット、濃色木目調キャビネット、ダブルシャワー、分離型トイレ、白いタイル、セラミックタイルの床、アンダーカウンター洗面器、クオーツストーンの洗面台、黒い床、開き戸のシャワー、白い洗面カウンター) の写真

The owners of this 1958 mid-century modern home desired a refreshing new master bathroom that was open and bright. The previous bathroom felt dark and cramped, with dated fixtures. A new bathroom was designed, borrowing much needed space from the neighboring garage, and allowing for a larger shower, a generous vanity with integrated trough sink and a soaking tub.
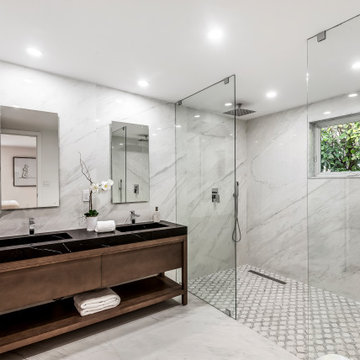
マイアミにある高級な広いコンテンポラリースタイルのおしゃれなマスターバスルーム (濃色木目調キャビネット、ダブルシャワー、一体型トイレ 、白いタイル、大理石タイル、白い壁、大理石の床、大理石の洗面台、白い床、オープンシャワー、黒い洗面カウンター、洗面台2つ、独立型洗面台) の写真
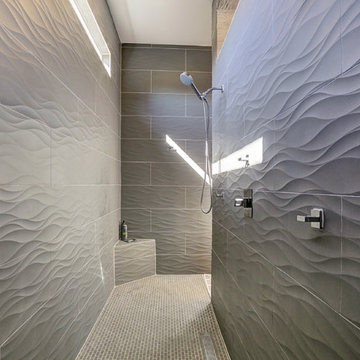
ヒューストンにある高級な広いコンテンポラリースタイルのおしゃれなマスターバスルーム (フラットパネル扉のキャビネット、濃色木目調キャビネット、置き型浴槽、ダブルシャワー、一体型トイレ 、白いタイル、石タイル、グレーの壁、磁器タイルの床、オーバーカウンターシンク、大理石の洗面台) の写真
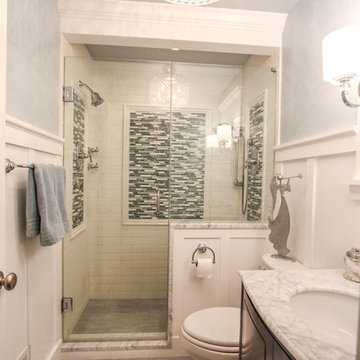
シンシナティにあるお手頃価格の小さなトラディショナルスタイルのおしゃれなバスルーム (浴槽なし) (アンダーカウンター洗面器、レイズドパネル扉のキャビネット、濃色木目調キャビネット、大理石の洗面台、ダブルシャワー、分離型トイレ、白いタイル、サブウェイタイル、青い壁、トラバーチンの床) の写真
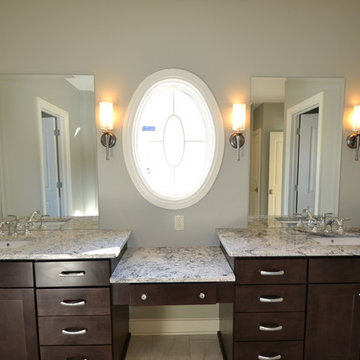
MWebber with Hearth & Stone Builders LLC
インディアナポリスにあるお手頃価格のトランジショナルスタイルのおしゃれな浴室 (アンダーカウンター洗面器、シェーカースタイル扉のキャビネット、濃色木目調キャビネット、御影石の洗面台、ダブルシャワー、白いタイル、磁器タイル) の写真
インディアナポリスにあるお手頃価格のトランジショナルスタイルのおしゃれな浴室 (アンダーカウンター洗面器、シェーカースタイル扉のキャビネット、濃色木目調キャビネット、御影石の洗面台、ダブルシャワー、白いタイル、磁器タイル) の写真
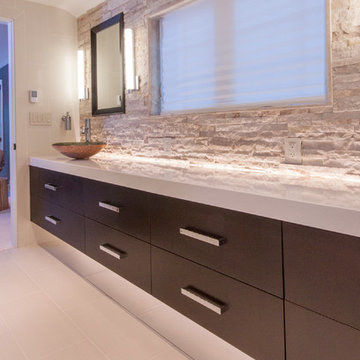
ミルウォーキーにある高級な広いコンテンポラリースタイルのおしゃれなマスターバスルーム (家具調キャビネット、濃色木目調キャビネット、ダブルシャワー、分離型トイレ、白いタイル、石タイル、マルチカラーの壁、磁器タイルの床、ベッセル式洗面器、クオーツストーンの洗面台) の写真
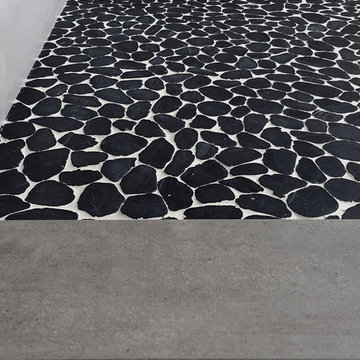
sliced black pebble tile with contrasting white grout at the master shower floor creates texture and adds visual interest at the minimalist interior renovation.
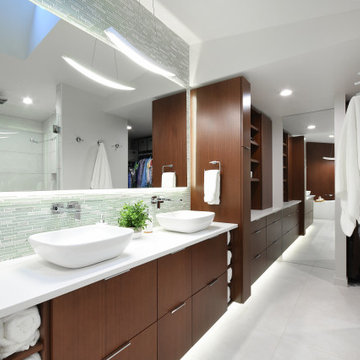
A personal retreat where the homeowners could escape and relax was desired. Large scale porcelain heated tile, sapele wood for a natural element and layering of lighting were critical to make each area relaxing and spa like. A wood wall and textured tile feature creates a custom backdrop for the soaking freestanding bath. Backlit led vanity mirrors highlight the soft green mosaic tile and the pretty vessel sinks and wall mounted faucets. A multi function shower adds to the options for a spa like experience with a seat to relax as needed. A towel warmer is a luxury feature for after a soothing shower or bath. The master closet connects so the homeowners have easy access to the dressing area, and custom cabinets continue into this space for a cohesive overall feel.
浴室・バスルーム (濃色木目調キャビネット、ダブルシャワー、白いタイル) の写真
1