浴室・バスルーム (濃色木目調キャビネット、テラゾーの床、フローティング洗面台) の写真
絞り込み:
資材コスト
並び替え:今日の人気順
写真 1〜20 枚目(全 54 枚)
1/4

Gorgeous, mahogany floating vanity to match the traditional mahogany interior doors. Satin brass drawer pulls matching the lighting fixtures.
オレンジカウンティにある高級な中くらいなミッドセンチュリースタイルのおしゃれなマスターバスルーム (フラットパネル扉のキャビネット、濃色木目調キャビネット、置き型浴槽、コーナー設置型シャワー、分離型トイレ、白いタイル、セラミックタイル、白い壁、テラゾーの床、アンダーカウンター洗面器、クオーツストーンの洗面台、ベージュの床、開き戸のシャワー、白い洗面カウンター、ニッチ、洗面台1つ、フローティング洗面台、板張り天井) の写真
オレンジカウンティにある高級な中くらいなミッドセンチュリースタイルのおしゃれなマスターバスルーム (フラットパネル扉のキャビネット、濃色木目調キャビネット、置き型浴槽、コーナー設置型シャワー、分離型トイレ、白いタイル、セラミックタイル、白い壁、テラゾーの床、アンダーカウンター洗面器、クオーツストーンの洗面台、ベージュの床、開き戸のシャワー、白い洗面カウンター、ニッチ、洗面台1つ、フローティング洗面台、板張り天井) の写真

Colorful tile brightens up an otherwise all white bath.
ポートランドにあるラグジュアリーな中くらいなミッドセンチュリースタイルのおしゃれな子供用バスルーム (家具調キャビネット、濃色木目調キャビネット、アルコーブ型浴槽、バリアフリー、壁掛け式トイレ、白いタイル、セラミックタイル、白い壁、テラゾーの床、アンダーカウンター洗面器、クオーツストーンの洗面台、白い床、開き戸のシャワー、白い洗面カウンター、洗面台1つ、フローティング洗面台、三角天井) の写真
ポートランドにあるラグジュアリーな中くらいなミッドセンチュリースタイルのおしゃれな子供用バスルーム (家具調キャビネット、濃色木目調キャビネット、アルコーブ型浴槽、バリアフリー、壁掛け式トイレ、白いタイル、セラミックタイル、白い壁、テラゾーの床、アンダーカウンター洗面器、クオーツストーンの洗面台、白い床、開き戸のシャワー、白い洗面カウンター、洗面台1つ、フローティング洗面台、三角天井) の写真
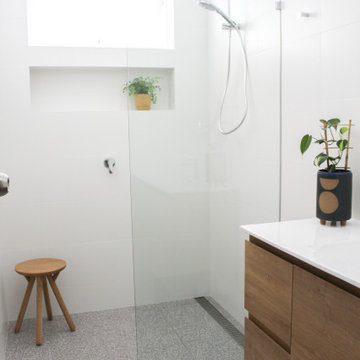
Walk In Shower, OTB Bathrooms, On the Ball Bathrooms, Terrazzo Bathroom Floor, Matte White Walls and Terrazzo Floor, LED Mirror, Terrazzo Bathroom Tiles

The upstairs guest bathroom has a contrasting white Terrazzo flooring, with wooden strips front and a clean aligned dark green subway tile with an exposed shower system by Hansgrohe.
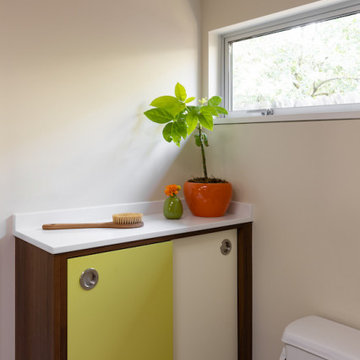
サクラメントにある高級な中くらいなミッドセンチュリースタイルのおしゃれなマスターバスルーム (フラットパネル扉のキャビネット、濃色木目調キャビネット、アルコーブ型浴槽、シャワー付き浴槽 、オレンジのタイル、磁器タイル、ベージュの壁、テラゾーの床、アンダーカウンター洗面器、クオーツストーンの洗面台、マルチカラーの床、オープンシャワー、白い洗面カウンター、ニッチ、洗面台2つ、フローティング洗面台、三角天井) の写真
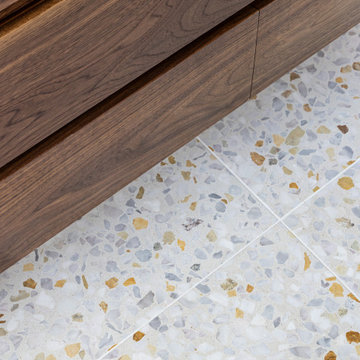
Our clients came to us wanting to create a kitchen that better served their day-to-day, to add a powder room so that guests were not using their primary bathroom, and to give a refresh to their primary bathroom.
Our design plan consisted of reimagining the kitchen space, adding a powder room and creating a primary bathroom that delighted our clients.
In the kitchen we created more integrated pantry space. We added a large island which allowed the homeowners to maintain seating within the kitchen and utilized the excess circulation space that was there previously. We created more space on either side of the kitchen range for easy back and forth from the sink to the range.
To add in the powder room we took space from a third bedroom and tied into the existing plumbing and electrical from the basement.
Lastly, we added unique square shaped skylights into the hallway. This completely brightened the hallway and changed the space.

Master Bed/Bath Remodel
オースティンにあるラグジュアリーな小さなモダンスタイルのおしゃれな浴室 (フラットパネル扉のキャビネット、濃色木目調キャビネット、置き型浴槽、バリアフリー、壁掛け式トイレ、緑のタイル、セラミックタイル、テラゾーの床、アンダーカウンター洗面器、珪岩の洗面台、開き戸のシャワー、洗面台2つ、フローティング洗面台) の写真
オースティンにあるラグジュアリーな小さなモダンスタイルのおしゃれな浴室 (フラットパネル扉のキャビネット、濃色木目調キャビネット、置き型浴槽、バリアフリー、壁掛け式トイレ、緑のタイル、セラミックタイル、テラゾーの床、アンダーカウンター洗面器、珪岩の洗面台、開き戸のシャワー、洗面台2つ、フローティング洗面台) の写真
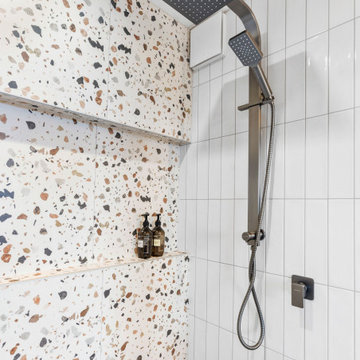
Terrazzo Bathrooms With Modern Twist, Terrazzo Feature Wall, Stackbond Tiles
パースにあるお手頃価格の小さなおしゃれなマスターバスルーム (フラットパネル扉のキャビネット、濃色木目調キャビネット、テラゾーの床、マルチカラーの床、フローティング洗面台) の写真
パースにあるお手頃価格の小さなおしゃれなマスターバスルーム (フラットパネル扉のキャビネット、濃色木目調キャビネット、テラゾーの床、マルチカラーの床、フローティング洗面台) の写真
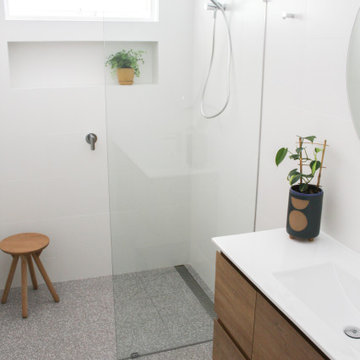
Walk In Shower, OTB Bathrooms, On the Ball Bathrooms, Terrazzo Bathroom Floor, Matte White Walls and Terrazzo Floor, LED Mirror, Terrazzo Bathroom Tiles
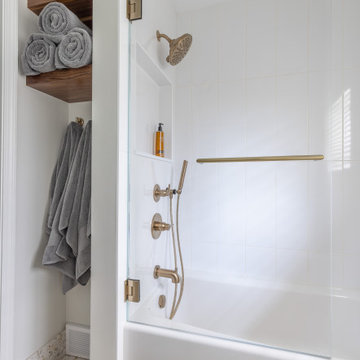
Our clients came to us wanting to create a kitchen that better served their day-to-day, to add a powder room so that guests were not using their primary bathroom, and to give a refresh to their primary bathroom.
Our design plan consisted of reimagining the kitchen space, adding a powder room and creating a primary bathroom that delighted our clients.
In the kitchen we created more integrated pantry space. We added a large island which allowed the homeowners to maintain seating within the kitchen and utilized the excess circulation space that was there previously. We created more space on either side of the kitchen range for easy back and forth from the sink to the range.
To add in the powder room we took space from a third bedroom and tied into the existing plumbing and electrical from the basement.
Lastly, we added unique square shaped skylights into the hallway. This completely brightened the hallway and changed the space.

Tiny bathroom remodel
他の地域にある小さなモダンスタイルのおしゃれな浴室 (フラットパネル扉のキャビネット、濃色木目調キャビネット、オープン型シャワー、壁掛け式トイレ、白いタイル、セラミックタイル、白い壁、テラゾーの床、横長型シンク、白い床、オープンシャワー、白い洗面カウンター、シャワーベンチ、洗面台1つ、フローティング洗面台) の写真
他の地域にある小さなモダンスタイルのおしゃれな浴室 (フラットパネル扉のキャビネット、濃色木目調キャビネット、オープン型シャワー、壁掛け式トイレ、白いタイル、セラミックタイル、白い壁、テラゾーの床、横長型シンク、白い床、オープンシャワー、白い洗面カウンター、シャワーベンチ、洗面台1つ、フローティング洗面台) の写真

Elegant free-standing tub with wall mounted tub filler and built-in niche. Engineered quartz waterfall style backsplash.
高級な中くらいなミッドセンチュリースタイルのおしゃれなマスターバスルーム (フラットパネル扉のキャビネット、濃色木目調キャビネット、置き型浴槽、コーナー設置型シャワー、分離型トイレ、白いタイル、セラミックタイル、白い壁、テラゾーの床、アンダーカウンター洗面器、クオーツストーンの洗面台、ベージュの床、開き戸のシャワー、白い洗面カウンター、ニッチ、洗面台1つ、フローティング洗面台、板張り天井) の写真
高級な中くらいなミッドセンチュリースタイルのおしゃれなマスターバスルーム (フラットパネル扉のキャビネット、濃色木目調キャビネット、置き型浴槽、コーナー設置型シャワー、分離型トイレ、白いタイル、セラミックタイル、白い壁、テラゾーの床、アンダーカウンター洗面器、クオーツストーンの洗面台、ベージュの床、開き戸のシャワー、白い洗面カウンター、ニッチ、洗面台1つ、フローティング洗面台、板張り天井) の写真

Marble wall with brass bar inlay,
diffused light from sheer drapes,
Pendants replace sconces.
ポートランドにあるラグジュアリーな広いミッドセンチュリースタイルのおしゃれなマスターバスルーム (家具調キャビネット、濃色木目調キャビネット、置き型浴槽、バリアフリー、壁掛け式トイレ、白いタイル、大理石タイル、白い壁、テラゾーの床、アンダーカウンター洗面器、クオーツストーンの洗面台、白い床、開き戸のシャワー、白い洗面カウンター、トイレ室、洗面台2つ、フローティング洗面台、三角天井) の写真
ポートランドにあるラグジュアリーな広いミッドセンチュリースタイルのおしゃれなマスターバスルーム (家具調キャビネット、濃色木目調キャビネット、置き型浴槽、バリアフリー、壁掛け式トイレ、白いタイル、大理石タイル、白い壁、テラゾーの床、アンダーカウンター洗面器、クオーツストーンの洗面台、白い床、開き戸のシャワー、白い洗面カウンター、トイレ室、洗面台2つ、フローティング洗面台、三角天井) の写真
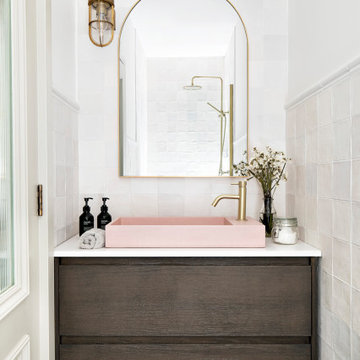
The Bayside Vanity - This beautiful vanity is made from oak veneer birch plywood in a smokey walnut finish. It has birch plywood internals. The floating vanity makes this small bathroom appear bigger. This custom made vanity has ample storage with 2 drawers. It has a white Silestone top and is paired with a beautiful pink Glyde concrete basin.
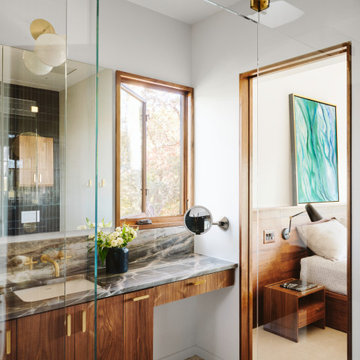
Master Bed/Bath Remodel
オースティンにあるラグジュアリーな小さなモダンスタイルのおしゃれなマスターバスルーム (フラットパネル扉のキャビネット、濃色木目調キャビネット、置き型浴槽、バリアフリー、壁掛け式トイレ、緑のタイル、セラミックタイル、テラゾーの床、アンダーカウンター洗面器、珪岩の洗面台、開き戸のシャワー、洗面台2つ、フローティング洗面台) の写真
オースティンにあるラグジュアリーな小さなモダンスタイルのおしゃれなマスターバスルーム (フラットパネル扉のキャビネット、濃色木目調キャビネット、置き型浴槽、バリアフリー、壁掛け式トイレ、緑のタイル、セラミックタイル、テラゾーの床、アンダーカウンター洗面器、珪岩の洗面台、開き戸のシャワー、洗面台2つ、フローティング洗面台) の写真
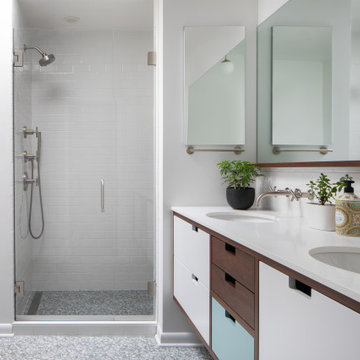
シカゴにある中くらいなコンテンポラリースタイルのおしゃれなマスターバスルーム (濃色木目調キャビネット、白いタイル、大理石の洗面台、青い床、開き戸のシャワー、白い洗面カウンター、洗面台2つ、フローティング洗面台、アルコーブ型シャワー、一体型トイレ 、セラミックタイル、白い壁、テラゾーの床、アンダーカウンター洗面器、シャワーベンチ、フラットパネル扉のキャビネット) の写真
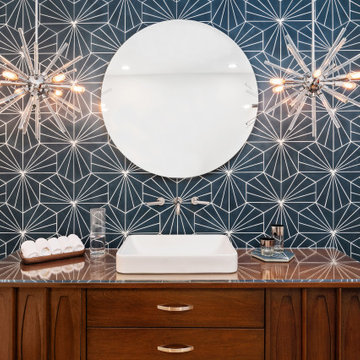
サンディエゴにあるラグジュアリーな巨大なミッドセンチュリースタイルのおしゃれな浴室 (家具調キャビネット、濃色木目調キャビネット、一体型トイレ 、青いタイル、ガラスタイル、青い壁、テラゾーの床、ベッセル式洗面器、ガラスの洗面台、ベージュの床、開き戸のシャワー、白い洗面カウンター、洗面台1つ、フローティング洗面台) の写真
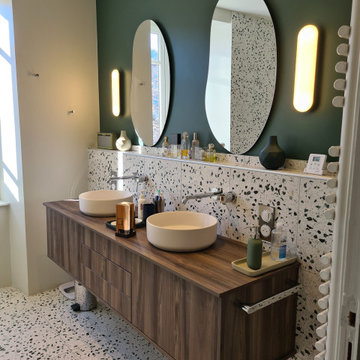
Rénovation complète pour cette salle de bains familiale
クレルモン・フェランにある中くらいなコンテンポラリースタイルのおしゃれな浴室 (濃色木目調キャビネット、バリアフリー、分離型トイレ、緑のタイル、セラミックタイル、緑の壁、テラゾーの床、オーバーカウンターシンク、ラミネートカウンター、白い床、洗面台2つ、フローティング洗面台) の写真
クレルモン・フェランにある中くらいなコンテンポラリースタイルのおしゃれな浴室 (濃色木目調キャビネット、バリアフリー、分離型トイレ、緑のタイル、セラミックタイル、緑の壁、テラゾーの床、オーバーカウンターシンク、ラミネートカウンター、白い床、洗面台2つ、フローティング洗面台) の写真

シドニーにあるお手頃価格の広いビーチスタイルのおしゃれなマスターバスルーム (濃色木目調キャビネット、置き型浴槽、オープン型シャワー、一体型トイレ 、白いタイル、セラミックタイル、白い壁、テラゾーの床、オーバーカウンターシンク、木製洗面台、マルチカラーの床、開き戸のシャワー、ブラウンの洗面カウンター、ニッチ、洗面台1つ、フローティング洗面台) の写真
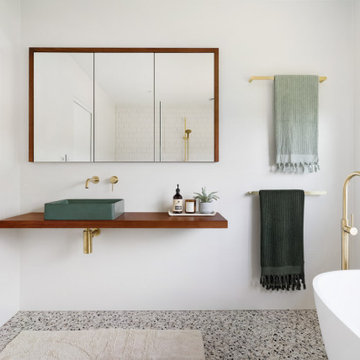
シドニーにあるお手頃価格の広いビーチスタイルのおしゃれなマスターバスルーム (濃色木目調キャビネット、置き型浴槽、オープン型シャワー、一体型トイレ 、白いタイル、セラミックタイル、白い壁、テラゾーの床、オーバーカウンターシンク、木製洗面台、マルチカラーの床、開き戸のシャワー、ブラウンの洗面カウンター、ニッチ、洗面台1つ、フローティング洗面台) の写真
浴室・バスルーム (濃色木目調キャビネット、テラゾーの床、フローティング洗面台) の写真
1