浴室・バスルーム (濃色木目調キャビネット、合板フローリング、トラバーチンの床) の写真
絞り込み:
資材コスト
並び替え:今日の人気順
写真 1〜20 枚目(全 4,714 枚)
1/4

サンディエゴにあるラグジュアリーな広いカントリー風のおしゃれなマスターバスルーム (シェーカースタイル扉のキャビネット、濃色木目調キャビネット、洗い場付きシャワー、グレーのタイル、白い壁、トラバーチンの床、アンダーカウンター洗面器、珪岩の洗面台、茶色い床、開き戸のシャワー) の写真

Jim Bartsch
デンバーにあるコンテンポラリースタイルのおしゃれなマスターバスルーム (ベッセル式洗面器、フラットパネル扉のキャビネット、濃色木目調キャビネット、大理石の洗面台、トラバーチンの床、ドロップイン型浴槽、ベージュのタイル、ベージュの壁、トラバーチンタイル) の写真
デンバーにあるコンテンポラリースタイルのおしゃれなマスターバスルーム (ベッセル式洗面器、フラットパネル扉のキャビネット、濃色木目調キャビネット、大理石の洗面台、トラバーチンの床、ドロップイン型浴槽、ベージュのタイル、ベージュの壁、トラバーチンタイル) の写真

他の地域にあるお手頃価格の中くらいなトラディショナルスタイルのおしゃれなマスターバスルーム (フラットパネル扉のキャビネット、濃色木目調キャビネット、アルコーブ型シャワー、分離型トイレ、ベージュのタイル、茶色いタイル、磁器タイル、ベージュの壁、トラバーチンの床、アンダーカウンター洗面器、御影石の洗面台、ベージュの床、引戸のシャワー) の写真
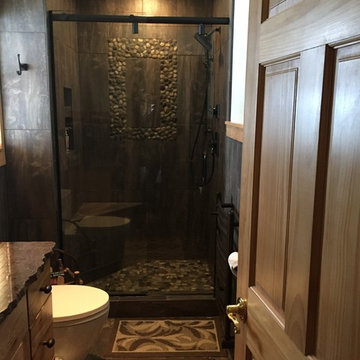
他の地域にある高級な広いラスティックスタイルのおしゃれなマスターバスルーム (家具調キャビネット、濃色木目調キャビネット、コーナー型浴槽、アルコーブ型シャワー、ベージュのタイル、トラバーチンタイル、ベージュの壁、トラバーチンの床、アンダーカウンター洗面器、ソープストーンの洗面台、茶色い床、開き戸のシャワー) の写真
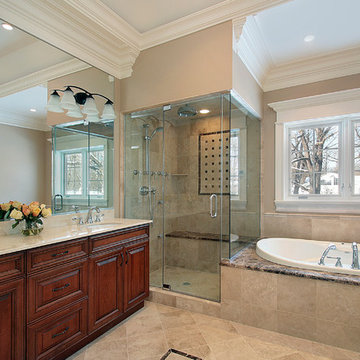
サンディエゴにある高級な広いトラディショナルスタイルのおしゃれなマスターバスルーム (コーナー設置型シャワー、分離型トイレ、レイズドパネル扉のキャビネット、濃色木目調キャビネット、ドロップイン型浴槽、ベージュの壁、トラバーチンの床、アンダーカウンター洗面器) の写真
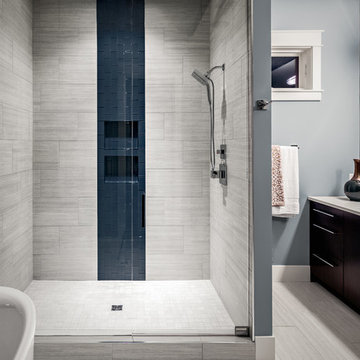
The Cicero is a modern styled home for today’s contemporary lifestyle. It features sweeping facades with deep overhangs, tall windows, and grand outdoor patio. The contemporary lifestyle is reinforced through a visually connected array of communal spaces. The kitchen features a symmetrical plan with large island and is connected to the dining room through a wide opening flanked by custom cabinetry. Adjacent to the kitchen, the living and sitting rooms are connected to one another by a see-through fireplace. The communal nature of this plan is reinforced downstairs with a lavish wet-bar and roomy living space, perfect for entertaining guests. Lastly, with vaulted ceilings and grand vistas, the master suite serves as a cozy retreat from today’s busy lifestyle.
Photographer: Brad Gillette

サンディエゴにある広い地中海スタイルのおしゃれなマスターバスルーム (アンダーカウンター洗面器、シェーカースタイル扉のキャビネット、置き型浴槽、白い壁、濃色木目調キャビネット、トラバーチンの床、ベージュの床) の写真
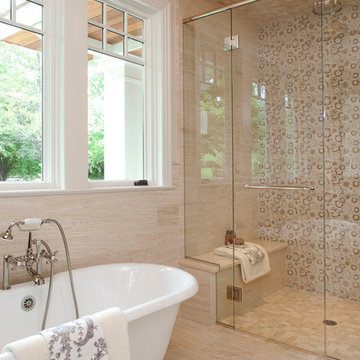
Interior Design: Vivid Interior
Builder: Hendel Homes
Photography: LandMark Photography
ミネアポリスにあるラグジュアリーな広いトラディショナルスタイルのおしゃれなマスターバスルーム (アンダーカウンター洗面器、落し込みパネル扉のキャビネット、濃色木目調キャビネット、大理石の洗面台、置き型浴槽、アルコーブ型シャワー、一体型トイレ 、ベージュのタイル、石タイル、ベージュの壁、トラバーチンの床) の写真
ミネアポリスにあるラグジュアリーな広いトラディショナルスタイルのおしゃれなマスターバスルーム (アンダーカウンター洗面器、落し込みパネル扉のキャビネット、濃色木目調キャビネット、大理石の洗面台、置き型浴槽、アルコーブ型シャワー、一体型トイレ 、ベージュのタイル、石タイル、ベージュの壁、トラバーチンの床) の写真
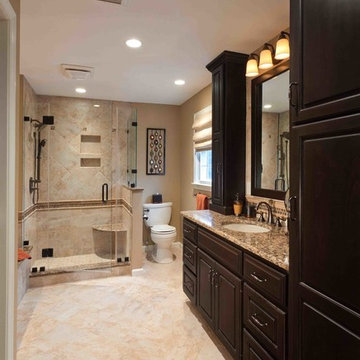
他の地域にある中くらいなトラディショナルスタイルのおしゃれなマスターバスルーム (レイズドパネル扉のキャビネット、濃色木目調キャビネット、コーナー設置型シャワー、分離型トイレ、セラミックタイル、ベージュの壁、トラバーチンの床、アンダーカウンター洗面器、御影石の洗面台) の写真

Rustic
$40,000- 50,000
他の地域にあるお手頃価格の中くらいなラスティックスタイルのおしゃれなマスターバスルーム (家具調キャビネット、濃色木目調キャビネット、大型浴槽、一体型トイレ 、茶色いタイル、トラバーチンタイル、緑の壁、トラバーチンの床、御影石の洗面台、茶色い床、ブラウンの洗面カウンター、トイレ室、洗面台2つ、独立型洗面台、板張り天井) の写真
他の地域にあるお手頃価格の中くらいなラスティックスタイルのおしゃれなマスターバスルーム (家具調キャビネット、濃色木目調キャビネット、大型浴槽、一体型トイレ 、茶色いタイル、トラバーチンタイル、緑の壁、トラバーチンの床、御影石の洗面台、茶色い床、ブラウンの洗面カウンター、トイレ室、洗面台2つ、独立型洗面台、板張り天井) の写真
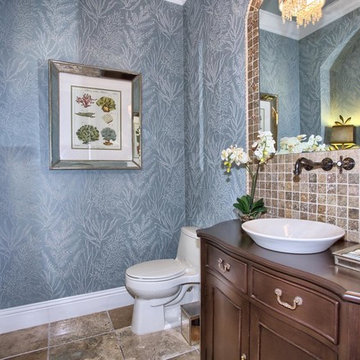
マイアミにある広いトラディショナルスタイルのおしゃれなバスルーム (浴槽なし) (家具調キャビネット、濃色木目調キャビネット、ベージュのタイル、石タイル、青い壁、トラバーチンの床、ベッセル式洗面器、木製洗面台) の写真
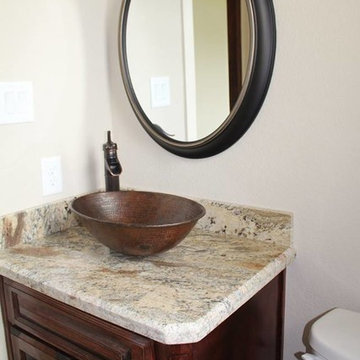
ヒューストンにあるお手頃価格の中くらいなトラディショナルスタイルのおしゃれなバスルーム (浴槽なし) (レイズドパネル扉のキャビネット、濃色木目調キャビネット、ドロップイン型浴槽、分離型トイレ、ベージュのタイル、モノトーンのタイル、グレーのタイル、石タイル、白い壁、トラバーチンの床、ベッセル式洗面器、御影石の洗面台) の写真

Please visit my website directly by copying and pasting this link directly into your browser: http://www.berensinteriors.com/ to learn more about this project and how we may work together!
The custom vanity features his and her sinks and a center hutch for shared storage and display. The window seat hinges open for extra storage.
Martin King Photography
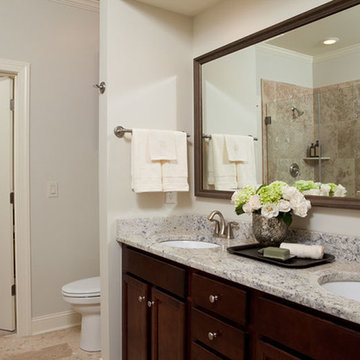
Find tranquility in this luxurious master suite. Finished with a granite double vanity, custom cabinetry, a framed mirror, frameless glass shower and travertine stone tile.
Joshua Curry (photography)
Mortise & Tenon Design (Interior Design)
Signature Companies (Developer)
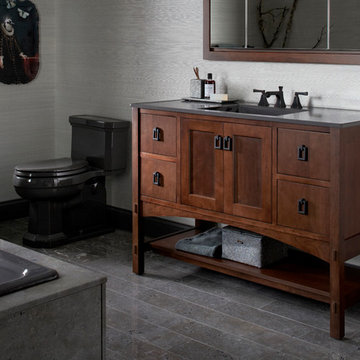
Kohler Tailored Vanity Collection: 48" Marabou Vanity with Ceramic/Impressions Vanity Top in Thunder Grey and Memoirs Stately Widespread Faucet in Oil Rubbed Bronze
Kohler Kathryn One-Piece Toilet in Thunder Grey
Kohler Verdera 40" Medicine Cabinet and Marabou Surround
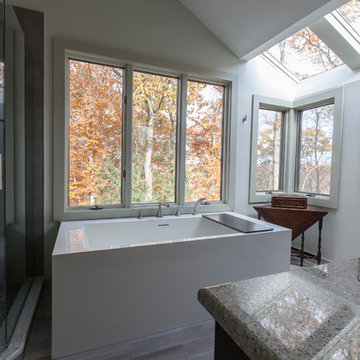
The priorities for this master bath remodel included an increased shower area, room for a dresser/clothes storage & the introduction of some sustainable materials. A custom built-in was created to house all of the husband’s clothes and was tucked neatly into the space formerly occupied by the shower. A local fabricator created countertops using concrete and recycled glass. The big, boxy tub, a floor model bought at an extreme discount, is the focal point of the room. Many of the other lines in the room echo its geometric and modern clean lines. The end result is a crisp, clean aesthetic that feels spacious and is filled with light.
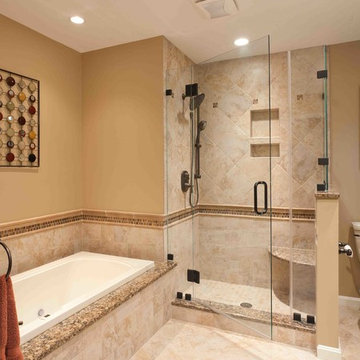
他の地域にある中くらいなトラディショナルスタイルのおしゃれなマスターバスルーム (レイズドパネル扉のキャビネット、濃色木目調キャビネット、コーナー設置型シャワー、分離型トイレ、セラミックタイル、ベージュの壁、トラバーチンの床、アンダーカウンター洗面器、御影石の洗面台) の写真

マイアミにあるラグジュアリーな広いトラディショナルスタイルのおしゃれなマスターバスルーム (猫足バスタブ、濃色木目調キャビネット、ベージュの壁、トラバーチンの床、オーバーカウンターシンク、木製洗面台、ベージュの床、ブラウンの洗面カウンター、レイズドパネル扉のキャビネット) の写真

This guest bath use to be from the 70's with a bathtub and old oak vanity. This was a Jack and Jill bath so there use to be a door where the toilet now is and the toilet use to sit in front of the vanity under the window. We closed off the door and installed a contemporary toilet. We installed 18" travertine tiles on the floor and a contemporary Robern cabinet and medicine cabinet mirror with lots of storage and frosted glass sliding doors. The bathroom idea started when I took my client shopping and she fell in love with the pounded stainless steel vessel sink. We found a faucet that worked like a joy stick and because she is a pilot she thought that was a fun idea. The countertop is a travertine remnant I found. The bathtub was replaced with a walk in shower using a wave pattern tile for the back wall. We did a frameless glass shower enclosure with a hand held shower faucet
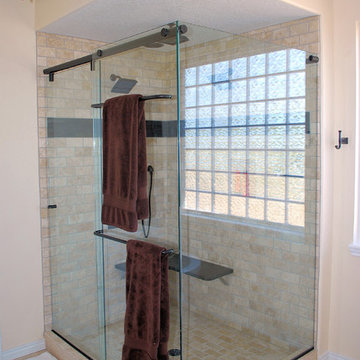
デンバーにある高級な広いラスティックスタイルのおしゃれなマスターバスルーム (シェーカースタイル扉のキャビネット、濃色木目調キャビネット、置き型浴槽、コーナー設置型シャワー、ベージュのタイル、サブウェイタイル、ベージュの壁、アンダーカウンター洗面器、大理石の洗面台、ベージュの床、開き戸のシャワー、トラバーチンの床) の写真
浴室・バスルーム (濃色木目調キャビネット、合板フローリング、トラバーチンの床) の写真
1