浴室・バスルーム (濃色木目調キャビネット、大理石の床、洗面台2つ) の写真
絞り込み:
資材コスト
並び替え:今日の人気順
写真 1〜20 枚目(全 518 枚)
1/4

Dual custom vanities provide plenty of space for personal items as well as storage. Brushed gold mirrors, sconces, sink fittings, and hardware shine bright against the neutral grey wall and dark brown vanities.
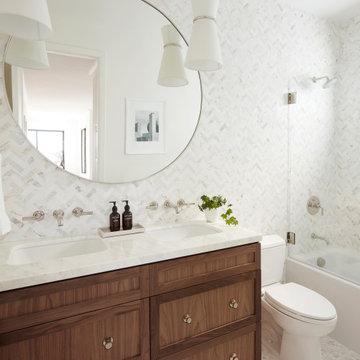
サンフランシスコにあるお手頃価格の中くらいなトランジショナルスタイルのおしゃれなバスルーム (浴槽なし) (シェーカースタイル扉のキャビネット、濃色木目調キャビネット、アルコーブ型浴槽、シャワー付き浴槽 、分離型トイレ、白いタイル、大理石タイル、白い壁、大理石の床、アンダーカウンター洗面器、大理石の洗面台、白い床、開き戸のシャワー、白い洗面カウンター、洗面台2つ、造り付け洗面台) の写真

デトロイトにあるラグジュアリーな巨大なトランジショナルスタイルのおしゃれなマスターバスルーム (置き型浴槽、ダブルシャワー、一体型トイレ 、白いタイル、大理石タイル、白い壁、大理石の床、アンダーカウンター洗面器、大理石の洗面台、グレーの床、開き戸のシャワー、白い洗面カウンター、洗面台2つ、造り付け洗面台、壁紙、フラットパネル扉のキャビネット、濃色木目調キャビネット) の写真

Photo by Bret Gum
Vintage oak table converted to double vanity
Light by Kate Spade for Circa Lighting
Marble Hex floor
ロサンゼルスにある高級な広いカントリー風のおしゃれなマスターバスルーム (ダブルシャワー、大理石の床、アンダーカウンター洗面器、大理石の洗面台、開き戸のシャワー、家具調キャビネット、濃色木目調キャビネット、分離型トイレ、白いタイル、サブウェイタイル、白い壁、白い床、白い洗面カウンター、ニッチ、洗面台2つ、独立型洗面台、羽目板の壁) の写真
ロサンゼルスにある高級な広いカントリー風のおしゃれなマスターバスルーム (ダブルシャワー、大理石の床、アンダーカウンター洗面器、大理石の洗面台、開き戸のシャワー、家具調キャビネット、濃色木目調キャビネット、分離型トイレ、白いタイル、サブウェイタイル、白い壁、白い床、白い洗面カウンター、ニッチ、洗面台2つ、独立型洗面台、羽目板の壁) の写真

ワシントンD.C.にある広いおしゃれなマスターバスルーム (フラットパネル扉のキャビネット、濃色木目調キャビネット、置き型浴槽、コーナー設置型シャワー、モノトーンのタイル、ガラスタイル、グレーの壁、大理石の床、アンダーカウンター洗面器、大理石の洗面台、ベージュの床、開き戸のシャワー、白い洗面カウンター、洗面台2つ、フローティング洗面台) の写真

シドニーにあるラグジュアリーな巨大なコンテンポラリースタイルのおしゃれなマスターバスルーム (家具調キャビネット、濃色木目調キャビネット、置き型浴槽、ダブルシャワー、一体型トイレ 、グレーのタイル、石タイル、グレーの壁、大理石の床、ベッセル式洗面器、大理石の洗面台、グレーの床、オープンシャワー、グレーの洗面カウンター、トイレ室、洗面台2つ、フローティング洗面台) の写真

A lighter, brighter space with amenities such as a dual vanity, walk-in shower, and heated floor and towel bar. One of the standout features of this project is the custom cabinets by Crystal Cabinets. The towers along the vanity offer practical drawer storage and electrical outlets, yet have the look and appeal of fine furniture. The finish in the fixtures is called "English Bronze" made by Rohl via Ferguson.

ヒューストンにある広いモダンスタイルのおしゃれなマスターバスルーム (置き型浴槽、洗い場付きシャワー、白いタイル、大理石タイル、白い壁、大理石の床、白い床、三角天井、シェーカースタイル扉のキャビネット、濃色木目調キャビネット、洗面台2つ、造り付け洗面台、アンダーカウンター洗面器、大理石の洗面台、白い洗面カウンター、オープンシャワー、白い天井) の写真

Photography Copyright Peter Medilek Photography
サンフランシスコにあるお手頃価格の小さなトランジショナルスタイルのおしゃれなマスターバスルーム (家具調キャビネット、濃色木目調キャビネット、置き型浴槽、アルコーブ型シャワー、分離型トイレ、白いタイル、大理石タイル、グレーの壁、大理石の床、アンダーカウンター洗面器、御影石の洗面台、白い床、引戸のシャワー、黒い洗面カウンター、ニッチ、洗面台2つ、独立型洗面台) の写真
サンフランシスコにあるお手頃価格の小さなトランジショナルスタイルのおしゃれなマスターバスルーム (家具調キャビネット、濃色木目調キャビネット、置き型浴槽、アルコーブ型シャワー、分離型トイレ、白いタイル、大理石タイル、グレーの壁、大理石の床、アンダーカウンター洗面器、御影石の洗面台、白い床、引戸のシャワー、黒い洗面カウンター、ニッチ、洗面台2つ、独立型洗面台) の写真
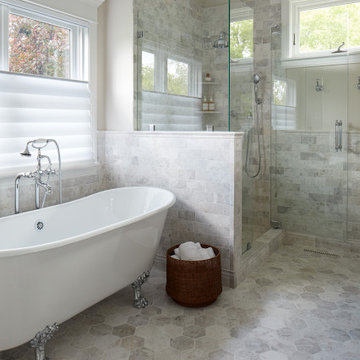
ミネアポリスにある高級なトラディショナルスタイルのおしゃれなマスターバスルーム (濃色木目調キャビネット、猫足バスタブ、一体型トイレ 、大理石の床、アンダーカウンター洗面器、大理石の洗面台、洗面台2つ、独立型洗面台、羽目板の壁) の写真

マイアミにある高級な広いコンテンポラリースタイルのおしゃれなマスターバスルーム (濃色木目調キャビネット、一体型トイレ 、大理石タイル、白い壁、大理石の床、大理石の洗面台、白い床、オープンシャワー、黒い洗面カウンター、洗面台2つ、独立型洗面台、モノトーンのタイル、コンソール型シンク、バリアフリー) の写真
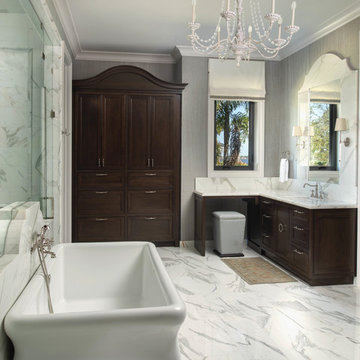
Calacatta marble ascends from the Master Bath countertops to frame mirrors on His & Her vanities. The
marble’s arch mimics that of the bath’s built-in linen closet.

デンバーにある高級な広いトランジショナルスタイルのおしゃれなマスターバスルーム (フラットパネル扉のキャビネット、濃色木目調キャビネット、置き型浴槽、コーナー設置型シャワー、分離型トイレ、グレーのタイル、磁器タイル、白い壁、大理石の床、アンダーカウンター洗面器、大理石の洗面台、マルチカラーの床、開き戸のシャワー、グレーの洗面カウンター、トイレ室、洗面台2つ、独立型洗面台、三角天井、全タイプの壁の仕上げ) の写真

This couple had enough with their master bathroom, with leaky pipes, dysfunctional layout, small shower, outdated tiles.
They imagined themselves in an oasis master suite bathroom. They wanted it all, open layout, soaking tub, large shower, private toilet area, and immaculate exotic stones, including stunning fixtures and all.
Our staff came in to help. It all started on the drawing board, tearing all of it down, knocking down walls, and combining space from an adjacent closet.
The shower was relocated into the space from the closet. A new large double shower with lots of amenities. The new soaking tub was placed under a large window on the south side.
The commode was placed in the previous shower space behind a pocket door, creating a long wall for double vanities.
This bathroom was rejuvenated with a large slab of Persian onyx behind the tub, stunning copper tub, copper sinks, and gorgeous tiling work.
Shower area is finished with teak foldable double bench and two rubber bronze rain showers, and a large mural of chipped marble on feature wall.
The large floating vanity is complete with full framed mirror under hanging lights.
Frosted pocket door allows plenty of light inside. The soft baby blue wall completes this welcoming and dreamy master bathroom.

ナッシュビルにある高級な広いヴィクトリアン調のおしゃれなマスターバスルーム (家具調キャビネット、濃色木目調キャビネット、置き型浴槽、オープン型シャワー、緑のタイル、セラミックタイル、白い壁、大理石の床、アンダーカウンター洗面器、クオーツストーンの洗面台、緑の床、白い洗面カウンター、ニッチ、洗面台2つ、造り付け洗面台) の写真
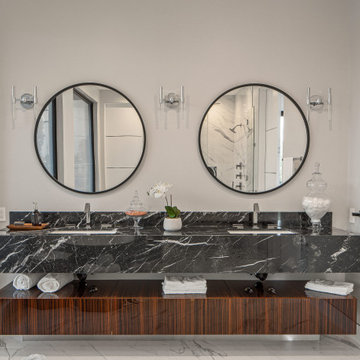
Dual sink vanity with marble countertop, custom made lacquered wood storage area and marble flooring. This bathroom is part of a new construction project in Studio City CA

Atelier 22 is a carefully considered, custom-fit, 5,500 square foot + 1,150 square foot finished lower level, seven bedroom, and seven and a half bath residence in Amagansett, New York. The residence features a wellness spa, custom designed chef’s kitchen, eco-smart saline swimming pool, all-season pool house, attached two-car garage, and smart home technology.

Custom Master Bathroom Remodel
ロサンゼルスにあるラグジュアリーな巨大なモダンスタイルのおしゃれなマスターバスルーム (フラットパネル扉のキャビネット、濃色木目調キャビネット、アンダーマウント型浴槽、バリアフリー、壁掛け式トイレ、ベージュのタイル、石スラブタイル、ベージュの壁、大理石の床、アンダーカウンター洗面器、クオーツストーンの洗面台、ベージュの床、オープンシャワー、白い洗面カウンター、洗面台2つ、フローティング洗面台、全タイプの天井の仕上げ、ベージュの天井) の写真
ロサンゼルスにあるラグジュアリーな巨大なモダンスタイルのおしゃれなマスターバスルーム (フラットパネル扉のキャビネット、濃色木目調キャビネット、アンダーマウント型浴槽、バリアフリー、壁掛け式トイレ、ベージュのタイル、石スラブタイル、ベージュの壁、大理石の床、アンダーカウンター洗面器、クオーツストーンの洗面台、ベージュの床、オープンシャワー、白い洗面カウンター、洗面台2つ、フローティング洗面台、全タイプの天井の仕上げ、ベージュの天井) の写真

Adams Company, Austin, Texas, 2020 Regional CotY Award Winner, Residential Bath $50,001 to $75,000
オースティンにある高級な広いトラディショナルスタイルのおしゃれなマスターバスルーム (シェーカースタイル扉のキャビネット、濃色木目調キャビネット、ドロップイン型浴槽、洗い場付きシャワー、一体型トイレ 、白いタイル、大理石タイル、白い壁、大理石の床、アンダーカウンター洗面器、大理石の洗面台、白い床、開き戸のシャワー、白い洗面カウンター、洗面台2つ、造り付け洗面台) の写真
オースティンにある高級な広いトラディショナルスタイルのおしゃれなマスターバスルーム (シェーカースタイル扉のキャビネット、濃色木目調キャビネット、ドロップイン型浴槽、洗い場付きシャワー、一体型トイレ 、白いタイル、大理石タイル、白い壁、大理石の床、アンダーカウンター洗面器、大理石の洗面台、白い床、開き戸のシャワー、白い洗面カウンター、洗面台2つ、造り付け洗面台) の写真
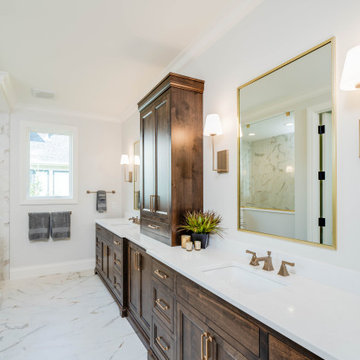
Elegant master bathroom with stained wood vanity, Quartz counters, bronze accents, and a walk-in glass shower.
グランドラピッズにある広いカントリー風のおしゃれなマスターバスルーム (家具調キャビネット、濃色木目調キャビネット、バリアフリー、白いタイル、大理石タイル、白い壁、大理石の床、アンダーカウンター洗面器、クオーツストーンの洗面台、白い床、オープンシャワー、白い洗面カウンター、トイレ室、洗面台2つ、造り付け洗面台) の写真
グランドラピッズにある広いカントリー風のおしゃれなマスターバスルーム (家具調キャビネット、濃色木目調キャビネット、バリアフリー、白いタイル、大理石タイル、白い壁、大理石の床、アンダーカウンター洗面器、クオーツストーンの洗面台、白い床、オープンシャワー、白い洗面カウンター、トイレ室、洗面台2つ、造り付け洗面台) の写真
浴室・バスルーム (濃色木目調キャビネット、大理石の床、洗面台2つ) の写真
1