浴室・バスルーム (濃色木目調キャビネット、ライムストーンの床、ライムストーンタイル) の写真
絞り込み:
資材コスト
並び替え:今日の人気順
写真 1〜20 枚目(全 210 枚)
1/4

The master bath was part of the additions added to the house in the late 1960s by noted Arizona architect Bennie Gonzales during his period of ownership of the house. Originally lit only by skylights, additional windows were added to balance the light and brighten the space, A wet room concept with undermount tub, dual showers and door/window unit (fabricated from aluminum) complete with ventilating transom, transformed the narrow space. A heated floor, dual copper farmhouse sinks, heated towel rack, and illuminated spa mirrors are among the comforting touches that compliment the space.
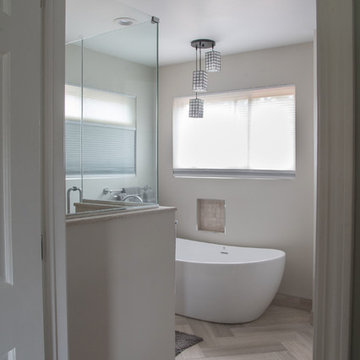
Omayah Atassi Photography
Dimon Designs
Mundelein, IL 60060
シカゴにあるお手頃価格の中くらいなトランジショナルスタイルのおしゃれなマスターバスルーム (シェーカースタイル扉のキャビネット、濃色木目調キャビネット、置き型浴槽、コーナー設置型シャワー、分離型トイレ、グレーのタイル、ライムストーンタイル、グレーの壁、ライムストーンの床、アンダーカウンター洗面器、クオーツストーンの洗面台、グレーの床、開き戸のシャワー、白い洗面カウンター) の写真
シカゴにあるお手頃価格の中くらいなトランジショナルスタイルのおしゃれなマスターバスルーム (シェーカースタイル扉のキャビネット、濃色木目調キャビネット、置き型浴槽、コーナー設置型シャワー、分離型トイレ、グレーのタイル、ライムストーンタイル、グレーの壁、ライムストーンの床、アンダーカウンター洗面器、クオーツストーンの洗面台、グレーの床、開き戸のシャワー、白い洗面カウンター) の写真

http://www.pickellbuilders.com. Photography by Linda Oyama Bryan. Master Bathroom with Pass Thru Shower and Separate His/Hers Cherry vanities with Blue Lagos countertops, tub deck and shower tile.
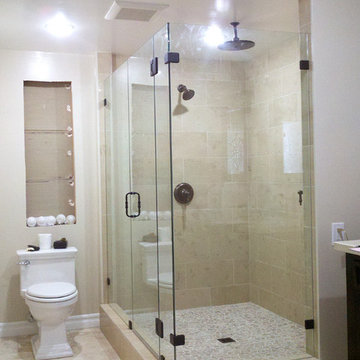
custom 90* enclosure built with clear 1/2" glass and oil rubbed bronze hardware in Ladera Ranch CA
オレンジカウンティにある低価格の中くらいなトランジショナルスタイルのおしゃれなバスルーム (浴槽なし) (濃色木目調キャビネット、アルコーブ型シャワー、一体型トイレ 、ベージュのタイル、ライムストーンタイル、ベージュの壁、ライムストーンの床、クオーツストーンの洗面台、ベージュの床、開き戸のシャワー) の写真
オレンジカウンティにある低価格の中くらいなトランジショナルスタイルのおしゃれなバスルーム (浴槽なし) (濃色木目調キャビネット、アルコーブ型シャワー、一体型トイレ 、ベージュのタイル、ライムストーンタイル、ベージュの壁、ライムストーンの床、クオーツストーンの洗面台、ベージュの床、開き戸のシャワー) の写真

A country club respite for our busy professional Bostonian clients. Our clients met in college and have been weekending at the Aquidneck Club every summer for the past 20+ years. The condos within the original clubhouse seldom come up for sale and gather a loyalist following. Our clients jumped at the chance to be a part of the club's history for the next generation. Much of the club’s exteriors reflect a quintessential New England shingle style architecture. The internals had succumbed to dated late 90s and early 2000s renovations of inexpensive materials void of craftsmanship. Our client’s aesthetic balances on the scales of hyper minimalism, clean surfaces, and void of visual clutter. Our palette of color, materiality & textures kept to this notion while generating movement through vintage lighting, comfortable upholstery, and Unique Forms of Art.
A Full-Scale Design, Renovation, and furnishings project.
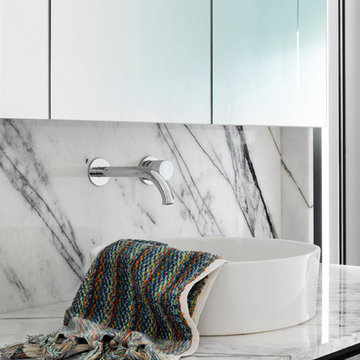
Residential Interior Design & Decoration project by Camilla Molders Design.
Architecture by Phooey Architects
メルボルンにあるラグジュアリーな中くらいなコンテンポラリースタイルのおしゃれなバスルーム (浴槽なし) (フラットパネル扉のキャビネット、濃色木目調キャビネット、オープン型シャワー、壁掛け式トイレ、白いタイル、ライムストーンタイル、白い壁、ライムストーンの床、ベッセル式洗面器、大理石の洗面台、ベージュの床、オープンシャワー、マルチカラーの洗面カウンター) の写真
メルボルンにあるラグジュアリーな中くらいなコンテンポラリースタイルのおしゃれなバスルーム (浴槽なし) (フラットパネル扉のキャビネット、濃色木目調キャビネット、オープン型シャワー、壁掛け式トイレ、白いタイル、ライムストーンタイル、白い壁、ライムストーンの床、ベッセル式洗面器、大理石の洗面台、ベージュの床、オープンシャワー、マルチカラーの洗面カウンター) の写真
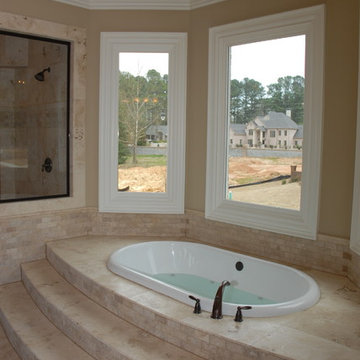
アトランタにある高級な広いトラディショナルスタイルのおしゃれなマスターバスルーム (家具調キャビネット、濃色木目調キャビネット、ドロップイン型浴槽、コーナー設置型シャワー、ベージュのタイル、ライムストーンタイル、黄色い壁、ライムストーンの床、アンダーカウンター洗面器、御影石の洗面台、ベージュの床、開き戸のシャワー、黄色い洗面カウンター) の写真
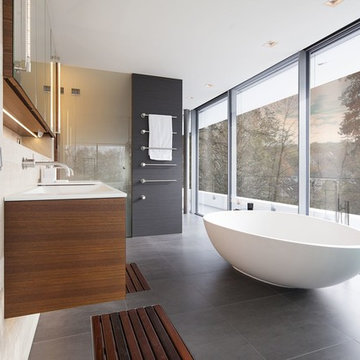
Waschtisch mit Spiegelschrank und Laminam Wandverkleidung
ミュンヘンにある巨大なモダンスタイルのおしゃれな浴室 (フラットパネル扉のキャビネット、濃色木目調キャビネット、置き型浴槽、バリアフリー、ライムストーンタイル、ライムストーンの床、オーバーカウンターシンク、人工大理石カウンター、黒い床、オープンシャワー、白い洗面カウンター、洗面台2つ、フローティング洗面台) の写真
ミュンヘンにある巨大なモダンスタイルのおしゃれな浴室 (フラットパネル扉のキャビネット、濃色木目調キャビネット、置き型浴槽、バリアフリー、ライムストーンタイル、ライムストーンの床、オーバーカウンターシンク、人工大理石カウンター、黒い床、オープンシャワー、白い洗面カウンター、洗面台2つ、フローティング洗面台) の写真
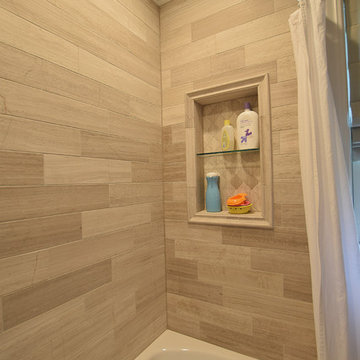
Bathroom situated off the nursery, This bathroom features Legno Limestone tile on the floor and shower walls, White acrylic tub, all fixtures featured are Chrome. Quartz Vanity top and window sill. Kraftmaid Espresso vanity cabinet with matching end panel. 2 Stage crown molding. Light gray wall color.
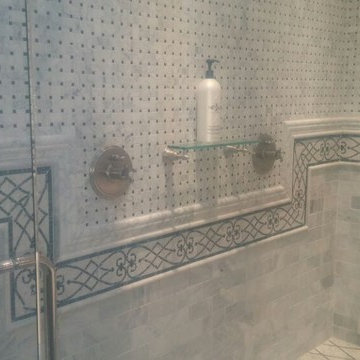
ロサンゼルスにあるお手頃価格の中くらいなトラディショナルスタイルのおしゃれなマスターバスルーム (レイズドパネル扉のキャビネット、濃色木目調キャビネット、置き型浴槽、アルコーブ型シャワー、グレーのタイル、ライムストーンタイル、グレーの壁、ライムストーンの床、アンダーカウンター洗面器、大理石の洗面台、グレーの床、開き戸のシャワー) の写真
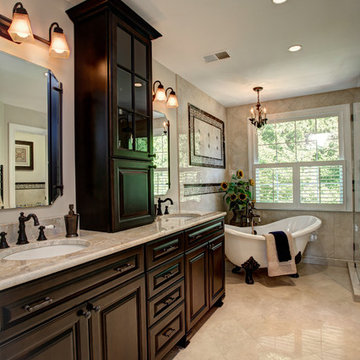
ワシントンD.C.にある高級な中くらいなトラディショナルスタイルのおしゃれなマスターバスルーム (レイズドパネル扉のキャビネット、濃色木目調キャビネット、猫足バスタブ、コーナー設置型シャワー、ベージュのタイル、ライムストーンタイル、ベージュの壁、ライムストーンの床、アンダーカウンター洗面器、御影石の洗面台) の写真

Grey Crawford Photography
オレンジカウンティにあるラグジュアリーな中くらいなコンテンポラリースタイルのおしゃれなお風呂の窓 (アンダーカウンター洗面器、オープンシェルフ、濃色木目調キャビネット、アルコーブ型浴槽、シャワー付き浴槽 、ベージュのタイル、ライムストーンの洗面台、一体型トイレ 、ベージュの壁、ライムストーンの床、ライムストーンタイル) の写真
オレンジカウンティにあるラグジュアリーな中くらいなコンテンポラリースタイルのおしゃれなお風呂の窓 (アンダーカウンター洗面器、オープンシェルフ、濃色木目調キャビネット、アルコーブ型浴槽、シャワー付き浴槽 、ベージュのタイル、ライムストーンの洗面台、一体型トイレ 、ベージュの壁、ライムストーンの床、ライムストーンタイル) の写真

Dino Tonn Photography
フェニックスにある高級な中くらいな地中海スタイルのおしゃれなマスターバスルーム (レイズドパネル扉のキャビネット、濃色木目調キャビネット、ライムストーンの洗面台、ベージュのタイル、アルコーブ型シャワー、アンダーカウンター洗面器、ベージュの壁、ライムストーンの床、アンダーマウント型浴槽、一体型トイレ 、ライムストーンタイル) の写真
フェニックスにある高級な中くらいな地中海スタイルのおしゃれなマスターバスルーム (レイズドパネル扉のキャビネット、濃色木目調キャビネット、ライムストーンの洗面台、ベージュのタイル、アルコーブ型シャワー、アンダーカウンター洗面器、ベージュの壁、ライムストーンの床、アンダーマウント型浴槽、一体型トイレ 、ライムストーンタイル) の写真
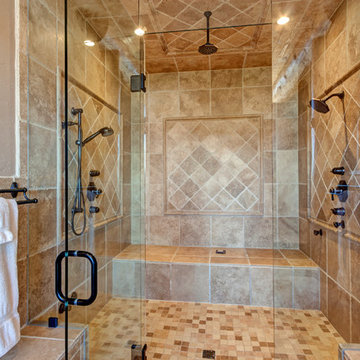
デンバーにある広いラスティックスタイルのおしゃれなマスターバスルーム (ルーバー扉のキャビネット、濃色木目調キャビネット、ドロップイン型浴槽、アルコーブ型シャワー、ベージュのタイル、ライムストーンタイル、ベージュの壁、ライムストーンの床、アンダーカウンター洗面器、ライムストーンの洗面台、マルチカラーの床、開き戸のシャワー、マルチカラーの洗面カウンター) の写真
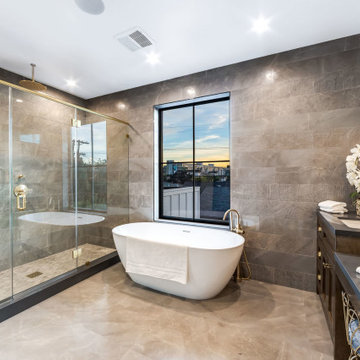
ロサンゼルスにある高級な広いトランジショナルスタイルのおしゃれなマスターバスルーム (シェーカースタイル扉のキャビネット、濃色木目調キャビネット、置き型浴槽、グレーのタイル、白い壁、アンダーカウンター洗面器、開き戸のシャワー、グレーの洗面カウンター、アルコーブ型シャワー、分離型トイレ、ライムストーンタイル、ライムストーンの床、クオーツストーンの洗面台、グレーの床) の写真
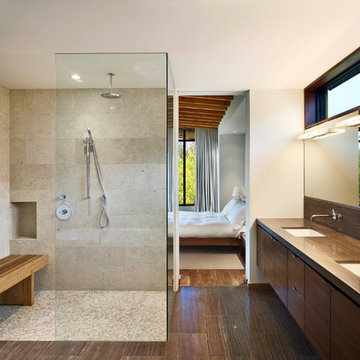
Tom Arban
トロントにあるラグジュアリーな広いコンテンポラリースタイルのおしゃれなマスターバスルーム (アンダーカウンター洗面器、フラットパネル扉のキャビネット、濃色木目調キャビネット、ライムストーンの洗面台、バリアフリー、ベージュのタイル、白い壁、ライムストーンの床、ライムストーンタイル) の写真
トロントにあるラグジュアリーな広いコンテンポラリースタイルのおしゃれなマスターバスルーム (アンダーカウンター洗面器、フラットパネル扉のキャビネット、濃色木目調キャビネット、ライムストーンの洗面台、バリアフリー、ベージュのタイル、白い壁、ライムストーンの床、ライムストーンタイル) の写真

This project has involved the complete remodeling and extension of a five-story Victorian terraced house in Chelsea, including the excavation of an additional basement level beneath the footprint of the house, front vaults and most of the rear garden. The house had been extensively ‘chopped and changed’ over the years, including various 1970s accretions, so the
opportunity existed, planning to permit, for a complete internal rebuild; only the front façade and roof now remain of the original.
Photographer: Bruce Hemming
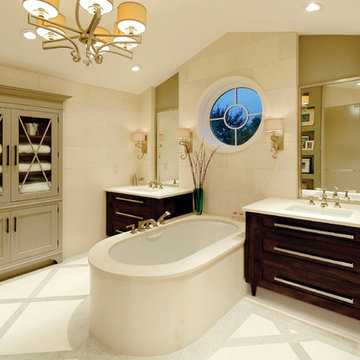
To achieve this transformation, major plumbing fixtures were relocated as needed. New plumbing wall ensures that the hot and cold water lines for the new vanities and soaking tub will not freeze and the custom mirror niches add architectural distinction to the space. Almost 200 miters were meticulously executed on the limestone tiles at all outside corners of niches and door openings, as well as the curved tub platform for a seamless appearance.
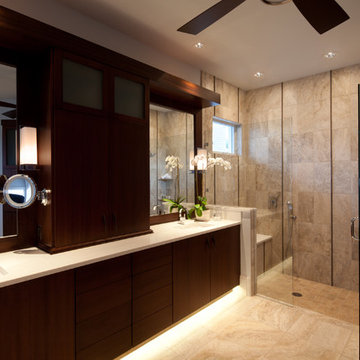
Lori Hamilton Photography
マイアミにある中くらいなコンテンポラリースタイルのおしゃれな浴室 (アンダーカウンター洗面器、濃色木目調キャビネット、アルコーブ型シャワー、ベージュのタイル、フラットパネル扉のキャビネット、ライムストーンの洗面台、ライムストーンの床、ライムストーンタイル) の写真
マイアミにある中くらいなコンテンポラリースタイルのおしゃれな浴室 (アンダーカウンター洗面器、濃色木目調キャビネット、アルコーブ型シャワー、ベージュのタイル、フラットパネル扉のキャビネット、ライムストーンの洗面台、ライムストーンの床、ライムストーンタイル) の写真
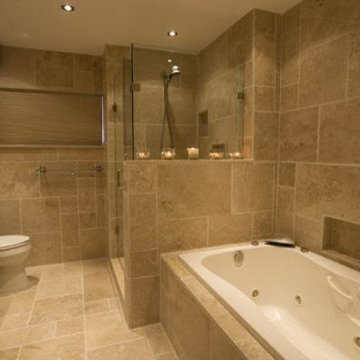
ロサンゼルスにあるお手頃価格の中くらいなトラディショナルスタイルのおしゃれなマスターバスルーム (レイズドパネル扉のキャビネット、濃色木目調キャビネット、ドロップイン型浴槽、アルコーブ型シャワー、分離型トイレ、ベージュのタイル、ライムストーンタイル、ベージュの壁、ライムストーンの床、アンダーカウンター洗面器、大理石の洗面台、ベージュの床、開き戸のシャワー) の写真
浴室・バスルーム (濃色木目調キャビネット、ライムストーンの床、ライムストーンタイル) の写真
1