浴室・バスルーム (濃色木目調キャビネット、セラミックタイルの床、淡色無垢フローリング、大理石タイル) の写真
絞り込み:
資材コスト
並び替え:今日の人気順
写真 1〜20 枚目(全 295 枚)
1/5
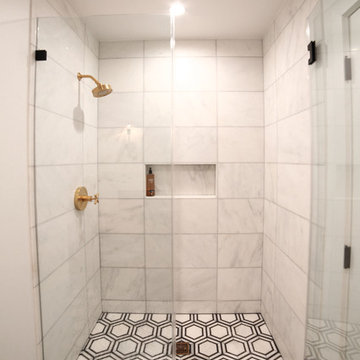
This shower with black and white marble floor tile is accented with gold brushed hardware, creating a timeless and classic design.
ロサンゼルスにある中くらいなモダンスタイルのおしゃれなバスルーム (浴槽なし) (フラットパネル扉のキャビネット、濃色木目調キャビネット、アルコーブ型シャワー、一体型トイレ 、大理石タイル、白い壁、セラミックタイルの床、アンダーカウンター洗面器、ソープストーンの洗面台、マルチカラーの床、開き戸のシャワー、グレーの洗面カウンター) の写真
ロサンゼルスにある中くらいなモダンスタイルのおしゃれなバスルーム (浴槽なし) (フラットパネル扉のキャビネット、濃色木目調キャビネット、アルコーブ型シャワー、一体型トイレ 、大理石タイル、白い壁、セラミックタイルの床、アンダーカウンター洗面器、ソープストーンの洗面台、マルチカラーの床、開き戸のシャワー、グレーの洗面カウンター) の写真

All-white modern master bathroom suite.
シアトルにある広いミッドセンチュリースタイルのおしゃれなマスターバスルーム (濃色木目調キャビネット、置き型浴槽、白い壁、セラミックタイルの床、クオーツストーンの洗面台、白い床、アルコーブ型シャワー、マルチカラーのタイル、アンダーカウンター洗面器、白い洗面カウンター、大理石タイル、照明) の写真
シアトルにある広いミッドセンチュリースタイルのおしゃれなマスターバスルーム (濃色木目調キャビネット、置き型浴槽、白い壁、セラミックタイルの床、クオーツストーンの洗面台、白い床、アルコーブ型シャワー、マルチカラーのタイル、アンダーカウンター洗面器、白い洗面カウンター、大理石タイル、照明) の写真
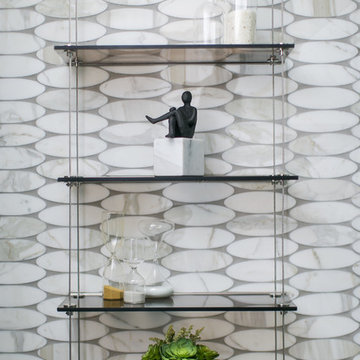
Making small spaces count.
In this tiny Guest Bathroom, Interior Designer Rebecca Robeson works magic with her selections of fixtures, finishes and hardware to visually enlarge the room.
Selecting magnificent white marble pieces, laser cut in an oval shape and placed horizontally, Rebecca chose grey grout to surround each piece, giving it an embedded look. Carrying the feature wall from the toilet on into the back wall of the shower, this once tiny bathroom (painted red) gets a new lease on life!
Rebecca’s creative solution to the lack of usable surface space was to design a custom ceiling mounted shelving unit above the toilet. Shown here, it's used for well-appointed accessory pieces but when necessary, can also serve the functional needs of guests for makeup bags, shaving kits, perfume and toiletries.
Smoked glass shelves hang on stainless steel cables, suspended from the ceiling.
Earthwood Custom Remodeling, Inc.
Exquisite Kitchen Design
Tech Lighting - Black Whale Lighting
Photos by Ryan Garvin Photography
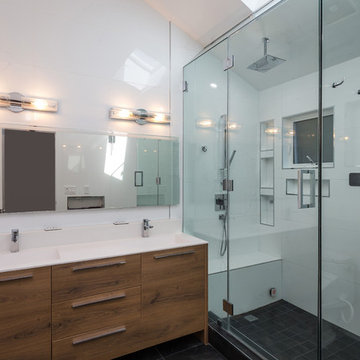
A clean, clutter free, modern white bathroom with stainless steel accents. The glass shower room, with stainless steel hinges, stainless steel shower and stainless steels framing around the recess in the walls and the window ties the whole shower room together.
The bathroom vanity cabinet in contrast dark wood stands out to give this bathroom an extra edge. Double sinks for plenty of space and practical usage
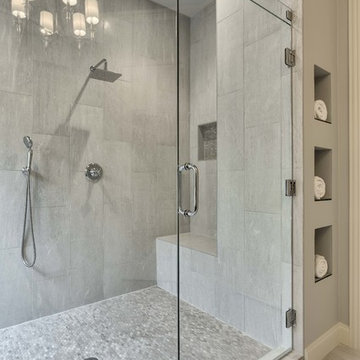
A single house that needed the extra touch.
A master bathroom that never been touched before transformed into a luxurious bathroom, bright, welcoming, fine bathroom.
The couple invested in great materials when they first bought their house so we were able to use the cabinets and reface the kitchen to show fresh and up-to-date look to it. The entire house was painted with a light color to open up the space and make it looks bigger.
In order to create a functional living room, we build a media center where now our couple and enjoy movie nights together.
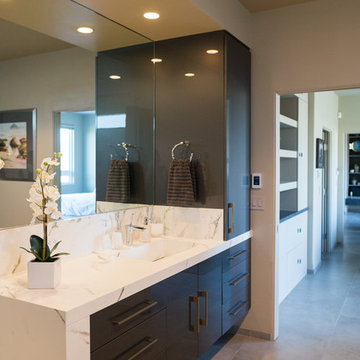
• Lead Designer: Tammy Cody, Custom Cabinetry from Kepler Design; Photography: Tina Loveridge
サンルイスオビスポにある広いコンテンポラリースタイルのおしゃれなマスターバスルーム (フラットパネル扉のキャビネット、濃色木目調キャビネット、オープン型シャワー、白いタイル、大理石タイル、ベージュの壁、セラミックタイルの床、アンダーカウンター洗面器、大理石の洗面台、ベージュの床、オープンシャワー) の写真
サンルイスオビスポにある広いコンテンポラリースタイルのおしゃれなマスターバスルーム (フラットパネル扉のキャビネット、濃色木目調キャビネット、オープン型シャワー、白いタイル、大理石タイル、ベージュの壁、セラミックタイルの床、アンダーカウンター洗面器、大理石の洗面台、ベージュの床、オープンシャワー) の写真
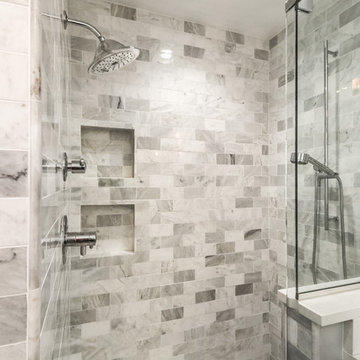
カンザスシティにあるラグジュアリーな中くらいなコンテンポラリースタイルのおしゃれなマスターバスルーム (分離型トイレ、グレーのタイル、大理石タイル、グレーの壁、セラミックタイルの床、アンダーカウンター洗面器、オニキスの洗面台、グレーの床、開き戸のシャワー、シェーカースタイル扉のキャビネット、濃色木目調キャビネット、コーナー設置型シャワー、白い洗面カウンター) の写真
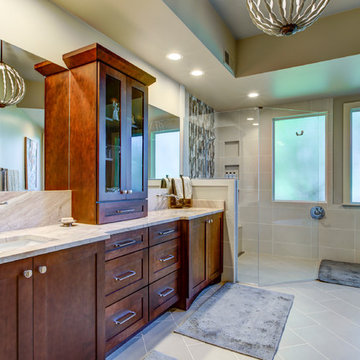
ローリーにある高級な中くらいなトランジショナルスタイルのおしゃれなマスターバスルーム (レイズドパネル扉のキャビネット、濃色木目調キャビネット、置き型浴槽、オープン型シャワー、一体型トイレ 、ベージュのタイル、白いタイル、大理石タイル、ベージュの壁、セラミックタイルの床、オーバーカウンターシンク、大理石の洗面台、オープンシャワー) の写真

Some spaces, like this bathroom, simply needed a little face lift so we made some changes to personalize the look for our clients. The framed, beveled mirror is actually a recessed medicine cabinet with hidden storage! On either side of the mirror are linear, modern, etched-glass and black metal light fixtures. Marble is seen throughout the home and we added it here as a backsplash. The new faucet compliments the lighting above.

This gorgeous Main Bathroom starts with a sensational entryway a chandelier and black & white statement-making flooring. The first room is an expansive dressing room with a huge mirror that leads into the expansive main bath. The soaking tub is on a raised platform below shuttered windows allowing a ton of natural light as well as privacy. The giant shower is a show stopper with a seat and walk-in entry.
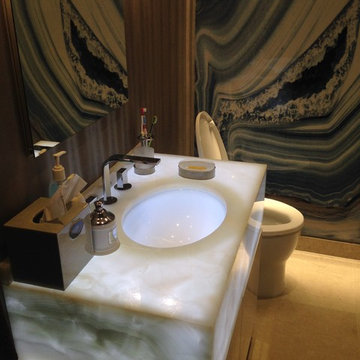
ニューヨークにある高級な中くらいなコンテンポラリースタイルのおしゃれなマスターバスルーム (フラットパネル扉のキャビネット、濃色木目調キャビネット、一体型トイレ 、白いタイル、黒いタイル、茶色い壁、セラミックタイルの床、壁付け型シンク、大理石タイル、オニキスの洗面台、ベージュの床) の写真

Pour ce projet, notre client souhaitait rénover son appartement haussmannien de 130 m² situé dans le centre de Paris. Il était mal agencé, vieillissant et le parquet était en très mauvais état.
Nos équipes ont donc conçu un appartement plus fonctionnel en supprimant des cloisons et en redistribuant les pièces. Déplacer les chambres a permis d’agrandir la salle de bain, élégante grâce à son marbre blanc et ses touches de noir mat.
Des éléments sur mesure viennent s’intégrer comme la tête de lit éclairée de la chambre parentale, les différents dressings ou encore la grande bibliothèque du salon. Derrière cette dernière se cache le système de climatisation dont on aperçoit la grille d’aération bien dissimulée.
La pièce à vivre s’ouvre et permet un grand espace de réception peint dans des tons doux apaisants. La cuisine Ikea noire et blanche a été conçue la plus fonctionnelle possible, grâce à son grand îlot central qui invite à la convivialité.
Les moulures, cheminée et parquet ont été rénovés par nos professionnels de talent pour redonner à cet appartement haussmannien son éclat d’antan.
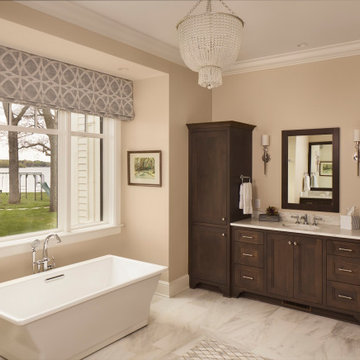
Even though this is her lake home, my client wanted her master bath to have some elegance and glam. She loves the cascading white beads and hand-rubbed, antique brass finish of the chandelier, as well as the Carerra marble flooring. You can just see the corner of the mosaic tile inset we designed to accent the approach to the tub. It’s almost like another accessory in the room. To make a smooth transition from the master bedroom to the adjoining bath, we chose the same window treatment fabric for both spaces.
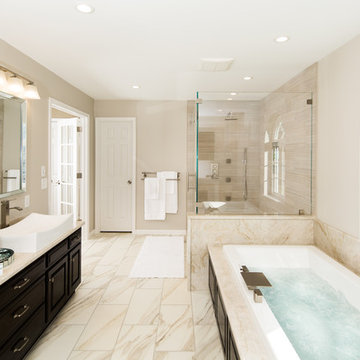
フィラデルフィアにある広いトランジショナルスタイルのおしゃれなマスターバスルーム (落し込みパネル扉のキャビネット、濃色木目調キャビネット、ドロップイン型浴槽、コーナー設置型シャワー、ベージュのタイル、大理石タイル、ベージュの壁、セラミックタイルの床、大理石の洗面台、ベージュの床、開き戸のシャワー、ベッセル式洗面器) の写真
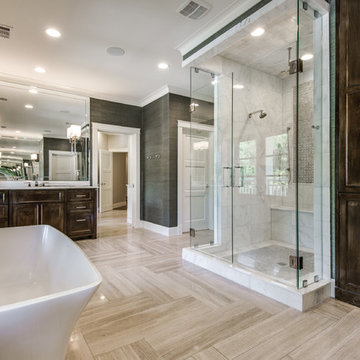
ダラスにある広いトランジショナルスタイルのおしゃれなマスターバスルーム (落し込みパネル扉のキャビネット、濃色木目調キャビネット、置き型浴槽、アルコーブ型シャワー、グレーのタイル、大理石タイル、緑の壁、淡色無垢フローリング、ベージュの床、開き戸のシャワー) の写真
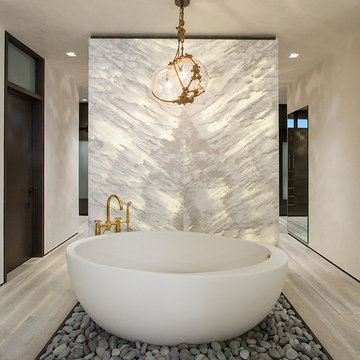
フェニックスにある高級な巨大なトランジショナルスタイルのおしゃれなマスターバスルーム (フラットパネル扉のキャビネット、濃色木目調キャビネット、置き型浴槽、一体型トイレ 、大理石タイル、白い壁、淡色無垢フローリング、ベージュの床) の写真
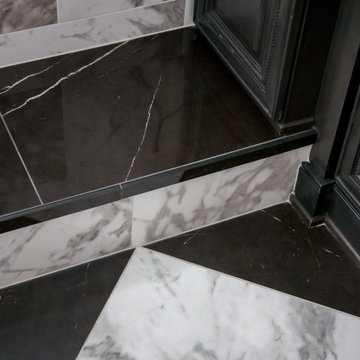
This gorgeous Main Bathroom starts with a sensational entryway a chandelier and black & white statement-making flooring. The soaking tub is on a raised platform below shuttered windows allowing a ton of natural light as well as privacy. The giant shower is a show stopper with a seat and walk-in entry.
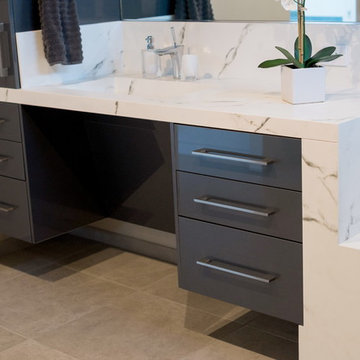
• Lead Designer: Tammy Cody, Custom Cabinetry from Kepler Design; Photography: Tina Loveridge
サンルイスオビスポにある広いコンテンポラリースタイルのおしゃれなマスターバスルーム (フラットパネル扉のキャビネット、濃色木目調キャビネット、オープン型シャワー、白いタイル、大理石タイル、ベージュの壁、セラミックタイルの床、アンダーカウンター洗面器、大理石の洗面台、ベージュの床、オープンシャワー) の写真
サンルイスオビスポにある広いコンテンポラリースタイルのおしゃれなマスターバスルーム (フラットパネル扉のキャビネット、濃色木目調キャビネット、オープン型シャワー、白いタイル、大理石タイル、ベージュの壁、セラミックタイルの床、アンダーカウンター洗面器、大理石の洗面台、ベージュの床、オープンシャワー) の写真
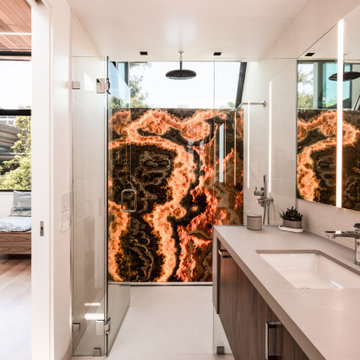
サンフランシスコにあるラグジュアリーな中くらいなコンテンポラリースタイルのおしゃれなマスターバスルーム (フラットパネル扉のキャビネット、濃色木目調キャビネット、アルコーブ型シャワー、マルチカラーのタイル、大理石タイル、セラミックタイルの床、アンダーカウンター洗面器、珪岩の洗面台、ベージュの床、開き戸のシャワー、グレーの洗面カウンター、洗面台2つ、フローティング洗面台) の写真
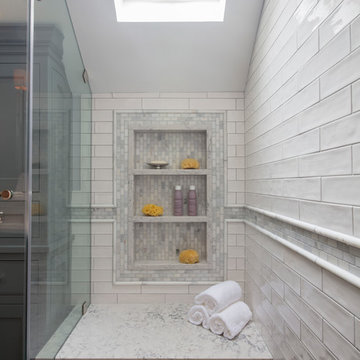
Jeff Hodgdon
ワシントンD.C.にある高級な小さなトランジショナルスタイルのおしゃれなマスターバスルーム (シェーカースタイル扉のキャビネット、濃色木目調キャビネット、アルコーブ型シャワー、一体型トイレ 、白いタイル、大理石タイル、グレーの壁、セラミックタイルの床、アンダーカウンター洗面器、クオーツストーンの洗面台、黒い床、開き戸のシャワー、白い洗面カウンター) の写真
ワシントンD.C.にある高級な小さなトランジショナルスタイルのおしゃれなマスターバスルーム (シェーカースタイル扉のキャビネット、濃色木目調キャビネット、アルコーブ型シャワー、一体型トイレ 、白いタイル、大理石タイル、グレーの壁、セラミックタイルの床、アンダーカウンター洗面器、クオーツストーンの洗面台、黒い床、開き戸のシャワー、白い洗面カウンター) の写真
浴室・バスルーム (濃色木目調キャビネット、セラミックタイルの床、淡色無垢フローリング、大理石タイル) の写真
1