ブラウンの、オレンジの浴室・バスルーム (濃色木目調キャビネット、セラミックタイルの床) の写真
絞り込み:
資材コスト
並び替え:今日の人気順
写真 1〜20 枚目(全 8,644 枚)
1/5

Mr. and Mrs. Hinojos wanted to enlarge their shower and still have a tub. Space was tight, so we used a deep tub with a small footprint. The deck of the tub continues into the shower to create a bench. I used the same marble for the vanity countertop as the tub deck. The linear mosaic tile I used in the two wall recesses: the bay window and the niche in the shower.

[Our Clients]
We were so excited to help these new homeowners re-envision their split-level diamond in the rough. There was so much potential in those walls, and we couldn’t wait to delve in and start transforming spaces. Our primary goal was to re-imagine the main level of the home and create an open flow between the space. So, we started by converting the existing single car garage into their living room (complete with a new fireplace) and opening up the kitchen to the rest of the level.
[Kitchen]
The original kitchen had been on the small side and cut-off from the rest of the home, but after we removed the coat closet, this kitchen opened up beautifully. Our plan was to create an open and light filled kitchen with a design that translated well to the other spaces in this home, and a layout that offered plenty of space for multiple cooks. We utilized clean white cabinets around the perimeter of the kitchen and popped the island with a spunky shade of blue. To add a real element of fun, we jazzed it up with the colorful escher tile at the backsplash and brought in accents of brass in the hardware and light fixtures to tie it all together. Through out this home we brought in warm wood accents and the kitchen was no exception, with its custom floating shelves and graceful waterfall butcher block counter at the island.
[Dining Room]
The dining room had once been the home’s living room, but we had other plans in mind. With its dramatic vaulted ceiling and new custom steel railing, this room was just screaming for a dramatic light fixture and a large table to welcome one-and-all.
[Living Room]
We converted the original garage into a lovely little living room with a cozy fireplace. There is plenty of new storage in this space (that ties in with the kitchen finishes), but the real gem is the reading nook with two of the most comfortable armchairs you’ve ever sat in.
[Master Suite]
This home didn’t originally have a master suite, so we decided to convert one of the bedrooms and create a charming suite that you’d never want to leave. The master bathroom aesthetic quickly became all about the textures. With a sultry black hex on the floor and a dimensional geometric tile on the walls we set the stage for a calm space. The warm walnut vanity and touches of brass cozy up the space and relate with the feel of the rest of the home. We continued the warm wood touches into the master bedroom, but went for a rich accent wall that elevated the sophistication level and sets this space apart.
[Hall Bathroom]
The floor tile in this bathroom still makes our hearts skip a beat. We designed the rest of the space to be a clean and bright white, and really let the lovely blue of the floor tile pop. The walnut vanity cabinet (complete with hairpin legs) adds a lovely level of warmth to this bathroom, and the black and brass accents add the sophisticated touch we were looking for.
[Office]
We loved the original built-ins in this space, and knew they needed to always be a part of this house, but these 60-year-old beauties definitely needed a little help. We cleaned up the cabinets and brass hardware, switched out the formica counter for a new quartz top, and painted wall a cheery accent color to liven it up a bit. And voila! We have an office that is the envy of the neighborhood.
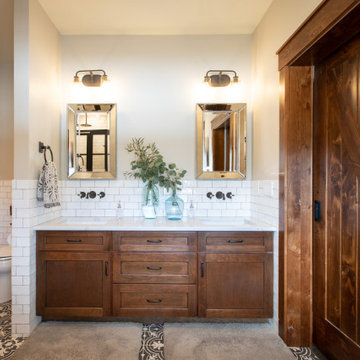
Letting the Bohemian vibe flow a little more freely in this bathroom, the tile floor lends an artistic flair. The leaded glass mirrors, classic Medallion cabinetry vanity and sliding barn door keep this gorgeous bathroom in line with the farmhouse style of the rest of the house.
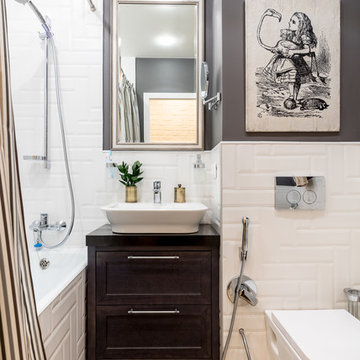
Для ванной выбрали недорогую плитку, чтобы она не смотрелась скучно и избито, разложили ее елочкой. Уюта небольшому помещению добавила тканевая шторка в полоску и картина из любимого произведения хозяйки.
Фото: Василий Буланов
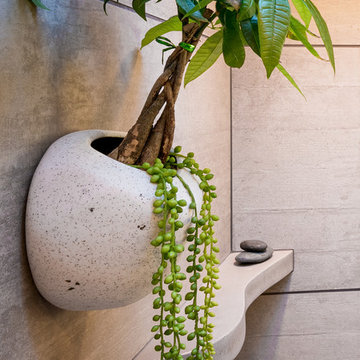
Photography by Paul Linnebach
ミネアポリスにある高級な広いモダンスタイルのおしゃれなマスターバスルーム (フラットパネル扉のキャビネット、濃色木目調キャビネット、コーナー設置型シャワー、一体型トイレ 、グレーのタイル、セラミックタイル、白い壁、セラミックタイルの床、ベッセル式洗面器、コンクリートの洗面台、グレーの床、オープンシャワー) の写真
ミネアポリスにある高級な広いモダンスタイルのおしゃれなマスターバスルーム (フラットパネル扉のキャビネット、濃色木目調キャビネット、コーナー設置型シャワー、一体型トイレ 、グレーのタイル、セラミックタイル、白い壁、セラミックタイルの床、ベッセル式洗面器、コンクリートの洗面台、グレーの床、オープンシャワー) の写真

The original master bathroom was tiny and outdated, with a single sink. The new design maximizes space and light while making the space feel luxurious. Eliminating the wall between the bedroom and bath and replacing it with sliding cherry and glass shoji screens brought more light into each room.
A custom double vanity with makeup area was added.
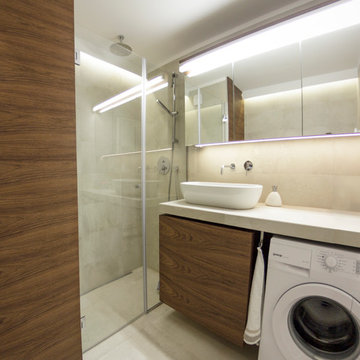
Iztok Hvala
他の地域にあるお手頃価格の小さなモダンスタイルのおしゃれな子供用バスルーム (ペデスタルシンク、オープン型シャワー、壁掛け式トイレ、ベージュのタイル、セラミックタイル、セラミックタイルの床、フラットパネル扉のキャビネット、濃色木目調キャビネット、ベージュの壁、タイルの洗面台、ベージュの床、ベージュのカウンター、洗濯室) の写真
他の地域にあるお手頃価格の小さなモダンスタイルのおしゃれな子供用バスルーム (ペデスタルシンク、オープン型シャワー、壁掛け式トイレ、ベージュのタイル、セラミックタイル、セラミックタイルの床、フラットパネル扉のキャビネット、濃色木目調キャビネット、ベージュの壁、タイルの洗面台、ベージュの床、ベージュのカウンター、洗濯室) の写真
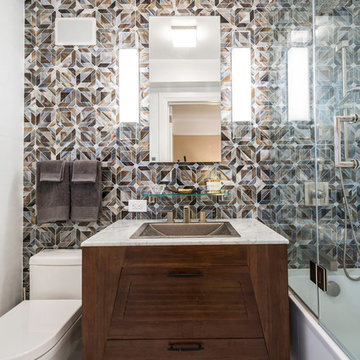
Eric Soltan Photography www.ericsoltan.com
ニューヨークにある高級な中くらいなコンテンポラリースタイルのおしゃれなバスルーム (浴槽なし) (オーバーカウンターシンク、濃色木目調キャビネット、アルコーブ型浴槽、シャワー付き浴槽 、マルチカラーのタイル、白い壁、分離型トイレ、モザイクタイル、セラミックタイルの床、大理石の洗面台、フラットパネル扉のキャビネット) の写真
ニューヨークにある高級な中くらいなコンテンポラリースタイルのおしゃれなバスルーム (浴槽なし) (オーバーカウンターシンク、濃色木目調キャビネット、アルコーブ型浴槽、シャワー付き浴槽 、マルチカラーのタイル、白い壁、分離型トイレ、モザイクタイル、セラミックタイルの床、大理石の洗面台、フラットパネル扉のキャビネット) の写真
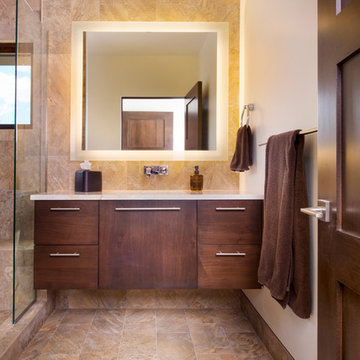
デンバーにあるラグジュアリーな中くらいなコンテンポラリースタイルのおしゃれなバスルーム (浴槽なし) (フラットパネル扉のキャビネット、濃色木目調キャビネット、オープン型シャワー、ベージュのタイル、アンダーカウンター洗面器、大理石の洗面台、石タイル、白い壁、セラミックタイルの床、ベージュの床、オープンシャワー) の写真
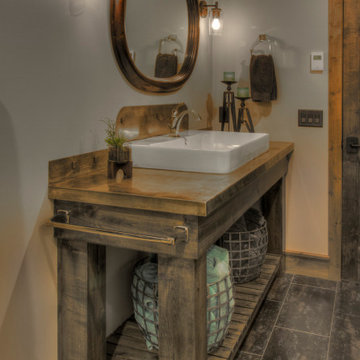
ミネアポリスにある中くらいなラスティックスタイルのおしゃれな浴室 (濃色木目調キャビネット、ベージュの壁、セラミックタイルの床、ベッセル式洗面器、木製洗面台、黒い床、洗面台1つ、独立型洗面台) の写真

This unfinished basement utility room was converted into a stylish mid-century modern bath & laundry. Walnut cabinetry featuring slab doors, furniture feet and white quartz countertops really pop. The furniture vanity is contrasted with brushed gold plumbing fixtures & hardware. Black hexagon floors with classic white subway shower tile complete this period correct bathroom!
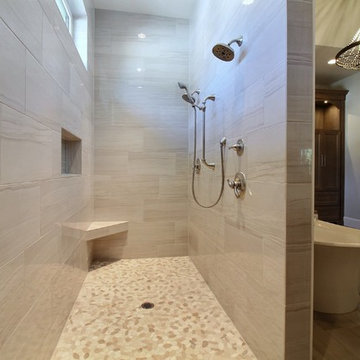
Paint Colors by Sherwin Williams
Interior Body Color : Agreeable Gray SW 7029
Interior Trim Color : Northwood Cabinets’ Jute
Interior Timber Stain : Northwood Cabinets’ Custom Jute
Flooring & Tile Supplied by Macadam Floor & Design
Hardwood by Provenza Floors
Hardwood Product : African Plains in Black River
Master Bath Accent Wall : Tierra Sol's Natural Stone in Silver Ash
Master Bath Floor Tile by Surface Art Inc.
Floor Tile Product : Horizon in Silver
Master Shower Wall Tile by Statements Tile
Shower Tile Product : Elegante in Silver
Master Shower Mudset Pan by Bedrosians
Shower Pan Product : Balboa in Flat Pebbles
Master Bath Backsplash & Shower Accent by Bedrosians
Backsplash & Accent Product : Manhattan in Pearl
Slab Countertops by Wall to Wall Stone
Master Vanities Product : Caesarstone Calacutta Nuvo
Faucets & Shower-Heads by Delta Faucet
Sinks by Decolav
Cabinets by Northwood Cabinets
Built-In Cabinetry Colors : Jute
Windows by Milgard Windows & Doors
Product : StyleLine Series Windows
Supplied by Troyco
Interior Design by Creative Interiors & Design
Lighting by Globe Lighting / Destination Lighting
Doors by Western Pacific Building Materials

photographer: Picture Perfect House
シャーロットにある高級なカントリー風のおしゃれなマスターバスルーム (濃色木目調キャビネット、置き型浴槽、サブウェイタイル、緑の壁、セラミックタイルの床、クオーツストーンの洗面台、白いタイル、ベッセル式洗面器、マルチカラーの床、開き戸のシャワー、インセット扉のキャビネット) の写真
シャーロットにある高級なカントリー風のおしゃれなマスターバスルーム (濃色木目調キャビネット、置き型浴槽、サブウェイタイル、緑の壁、セラミックタイルの床、クオーツストーンの洗面台、白いタイル、ベッセル式洗面器、マルチカラーの床、開き戸のシャワー、インセット扉のキャビネット) の写真

A long shot of the vanity
他の地域にあるお手頃価格の中くらいなカントリー風のおしゃれなマスターバスルーム (濃色木目調キャビネット、アルコーブ型シャワー、一体型トイレ 、グレーの壁、セラミックタイルの床、オーバーカウンターシンク、大理石の洗面台、黒い床、開き戸のシャワー、シェーカースタイル扉のキャビネット) の写真
他の地域にあるお手頃価格の中くらいなカントリー風のおしゃれなマスターバスルーム (濃色木目調キャビネット、アルコーブ型シャワー、一体型トイレ 、グレーの壁、セラミックタイルの床、オーバーカウンターシンク、大理石の洗面台、黒い床、開き戸のシャワー、シェーカースタイル扉のキャビネット) の写真
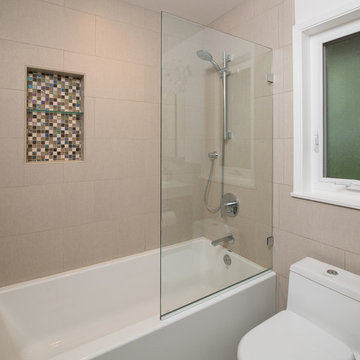
This modern bathroom remodel features a simplistic design with huge impact. The Touch Summer SBN tile wainscotting doubles as the shower surround. The wall mounted vanity displays a beautiful contrast between the white countertop and wood finish cabinetry. The white bathtub and chrome fixtures complete this clean, modern look.
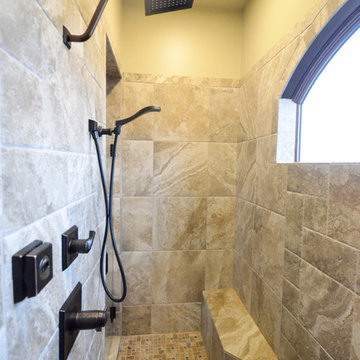
カンザスシティにあるラグジュアリーな広いラスティックスタイルのおしゃれなマスターバスルーム (アンダーカウンター洗面器、シェーカースタイル扉のキャビネット、濃色木目調キャビネット、クオーツストーンの洗面台、ドロップイン型浴槽、ダブルシャワー、ベージュのタイル、セラミックタイル、ベージュの壁、セラミックタイルの床) の写真
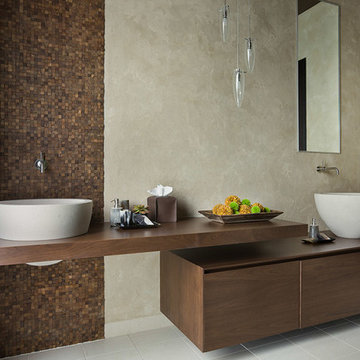
Floating countertops with wall mounted faucets.
他の地域にあるラグジュアリーな広いコンテンポラリースタイルのおしゃれなマスターバスルーム (ベッセル式洗面器、茶色いタイル、フラットパネル扉のキャビネット、濃色木目調キャビネット、木製洗面台、モザイクタイル、ベージュの壁、セラミックタイルの床、ブラウンの洗面カウンター) の写真
他の地域にあるラグジュアリーな広いコンテンポラリースタイルのおしゃれなマスターバスルーム (ベッセル式洗面器、茶色いタイル、フラットパネル扉のキャビネット、濃色木目調キャビネット、木製洗面台、モザイクタイル、ベージュの壁、セラミックタイルの床、ブラウンの洗面カウンター) の写真
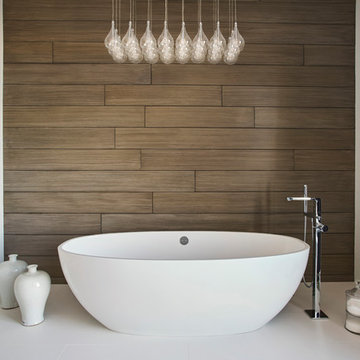
中くらいなモダンスタイルのおしゃれなマスターバスルーム (フラットパネル扉のキャビネット、濃色木目調キャビネット、置き型浴槽、ベージュの壁、セラミックタイルの床、一体型シンク、人工大理石カウンター、茶色いタイル、磁器タイル、白い床) の写真
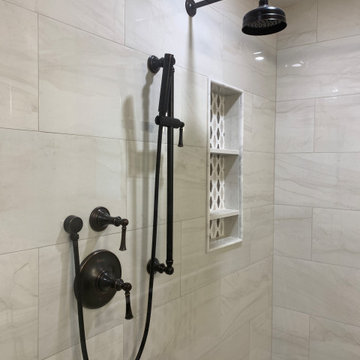
Reconfigure the existing bathroom, to improve the usage of space, eliminate the jet tub, hide the toilet and create a spa like experience with a soaker tub, spacious shower with a bench for comfort, a low down niche for easy access and luxurious Tisbury sower and bath fixtures. Install a custom medicine cabinet for additional storage and
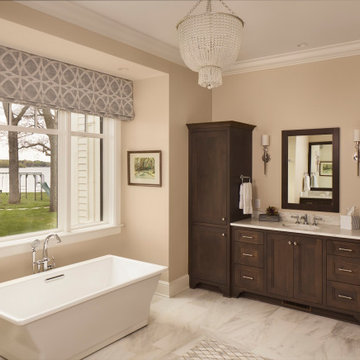
Even though this is her lake home, my client wanted her master bath to have some elegance and glam. She loves the cascading white beads and hand-rubbed, antique brass finish of the chandelier, as well as the Carerra marble flooring. You can just see the corner of the mosaic tile inset we designed to accent the approach to the tub. It’s almost like another accessory in the room. To make a smooth transition from the master bedroom to the adjoining bath, we chose the same window treatment fabric for both spaces.
ブラウンの、オレンジの浴室・バスルーム (濃色木目調キャビネット、セラミックタイルの床) の写真
1