浴室・バスルーム (濃色木目調キャビネット、インセット扉のキャビネット、シャワーカーテン、分離型トイレ) の写真
絞り込み:
資材コスト
並び替え:今日の人気順
写真 1〜20 枚目(全 25 枚)
1/5

The clients were keen to keep upheaval to a minimum so we kept the existing layout, meaning there was no need to relocate the services and cutting down the time that the bathroom was out of action.
Underfloor heating was installed to free up wall space in this bijou bathroom, and plentiful bespoke and hidden storage was fitted to help the clients keep the space looking neat.
The clients had a selection of existing items they wanted to make use of, including a mirror and some offcuts from their kitchen worktop. We LOVE a no-waste challenge around here, so we had the mirror re-sprayed to match the lampshades, and had the offcuts re-worked into the surface and splash back of the vanity.
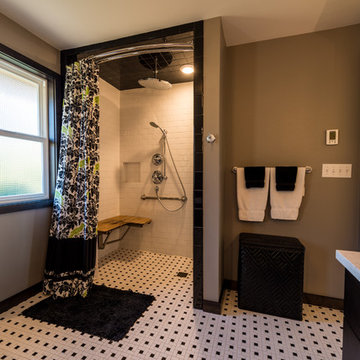
This bathroom is fully wheelchair accessible. The cabinets were custom-built to accommodate the extra needed space.
Photos by Aleksandr Akinshev
シアトルにある広いおしゃれなマスターバスルーム (シャワーカーテン、インセット扉のキャビネット、濃色木目調キャビネット、ドロップイン型浴槽、バリアフリー、分離型トイレ、モノトーンのタイル、セラミックタイル、グレーの壁、セラミックタイルの床、アンダーカウンター洗面器、大理石の洗面台) の写真
シアトルにある広いおしゃれなマスターバスルーム (シャワーカーテン、インセット扉のキャビネット、濃色木目調キャビネット、ドロップイン型浴槽、バリアフリー、分離型トイレ、モノトーンのタイル、セラミックタイル、グレーの壁、セラミックタイルの床、アンダーカウンター洗面器、大理石の洗面台) の写真

ニューヨークにあるトラディショナルスタイルのおしゃれなバスルーム (浴槽なし) (インセット扉のキャビネット、濃色木目調キャビネット、アルコーブ型浴槽、シャワー付き浴槽 、分離型トイレ、白いタイル、グレーの壁、モザイクタイル、アンダーカウンター洗面器、白い床、シャワーカーテン、黒い洗面カウンター、洗面台1つ、独立型洗面台) の写真
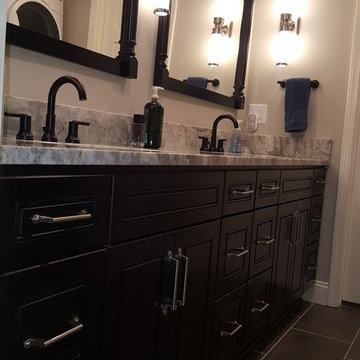
Vanity
他の地域にあるお手頃価格の中くらいなトラディショナルスタイルのおしゃれなマスターバスルーム (インセット扉のキャビネット、濃色木目調キャビネット、コーナー設置型シャワー、分離型トイレ、グレーのタイル、セラミックタイル、グレーの壁、アンダーカウンター洗面器、御影石の洗面台、シャワーカーテン、磁器タイルの床、茶色い床、ベージュのカウンター) の写真
他の地域にあるお手頃価格の中くらいなトラディショナルスタイルのおしゃれなマスターバスルーム (インセット扉のキャビネット、濃色木目調キャビネット、コーナー設置型シャワー、分離型トイレ、グレーのタイル、セラミックタイル、グレーの壁、アンダーカウンター洗面器、御影石の洗面台、シャワーカーテン、磁器タイルの床、茶色い床、ベージュのカウンター) の写真
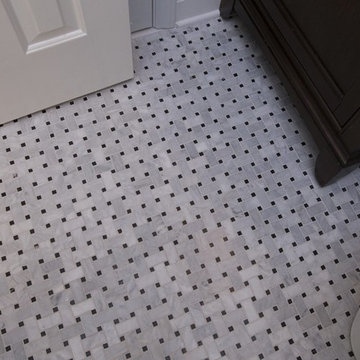
Marilyn Preyer Style House 2015
ローリーにあるお手頃価格の小さなトラディショナルスタイルのおしゃれな子供用バスルーム (インセット扉のキャビネット、濃色木目調キャビネット、アルコーブ型浴槽、アルコーブ型シャワー、分離型トイレ、アンダーカウンター洗面器、大理石の洗面台、シャワーカーテン、白い洗面カウンター、青い壁、大理石の床、グレーの床) の写真
ローリーにあるお手頃価格の小さなトラディショナルスタイルのおしゃれな子供用バスルーム (インセット扉のキャビネット、濃色木目調キャビネット、アルコーブ型浴槽、アルコーブ型シャワー、分離型トイレ、アンダーカウンター洗面器、大理石の洗面台、シャワーカーテン、白い洗面カウンター、青い壁、大理石の床、グレーの床) の写真
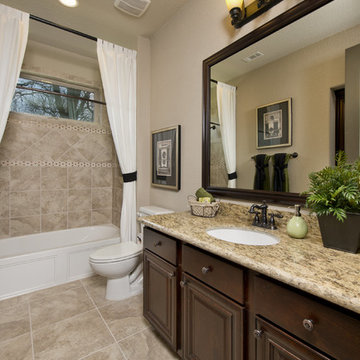
The Breckenridge is the perfect home for families, providing space and functionality. With 2,856 sq. ft. of living space and an attached two car garage, The Breckenridge has something to offer everyone. The kitchen is equipped with an oversized island with eating bar and flows into the family room with cathedral ceilings. The luxurious master suite is complete with dual walk-in closets, an oversized custom shower, and a soaking tub. The home also includes a built in desk area adjacent to the two additional bedrooms. The nearby study can easily be converted into a fourth bedroom. This home is also available with a finished upstairs bonus space.
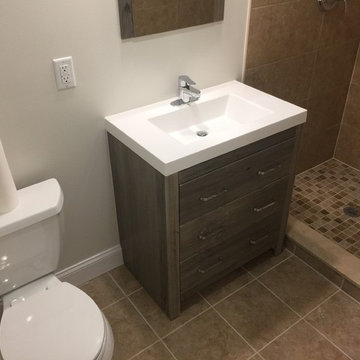
他の地域にある高級な中くらいなトラディショナルスタイルのおしゃれなマスターバスルーム (インセット扉のキャビネット、濃色木目調キャビネット、分離型トイレ、茶色いタイル、セラミックタイル、白い壁、セラミックタイルの床、一体型シンク、茶色い床、シャワーカーテン) の写真
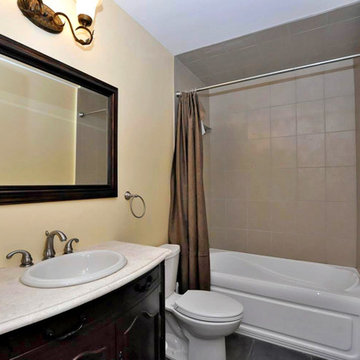
トロントにあるお手頃価格の中くらいなトラディショナルスタイルのおしゃれなバスルーム (浴槽なし) (インセット扉のキャビネット、濃色木目調キャビネット、アルコーブ型浴槽、アルコーブ型シャワー、分離型トイレ、ベージュのタイル、磁器タイル、黄色い壁、磁器タイルの床、アンダーカウンター洗面器、クオーツストーンの洗面台、グレーの床、シャワーカーテン) の写真
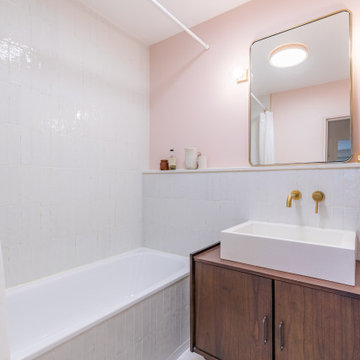
パリにあるお手頃価格の中くらいなコンテンポラリースタイルのおしゃれなバスルーム (浴槽なし) (インセット扉のキャビネット、濃色木目調キャビネット、アンダーマウント型浴槽、シャワー付き浴槽 、分離型トイレ、白いタイル、ピンクの壁、濃色無垢フローリング、ベッセル式洗面器、木製洗面台、茶色い床、シャワーカーテン、ブラウンの洗面カウンター、洗面台1つ、独立型洗面台) の写真
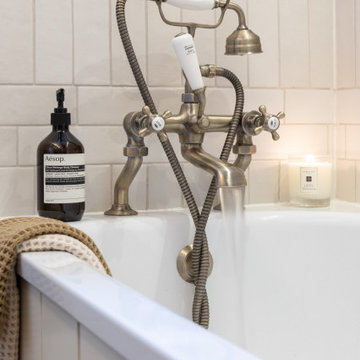
The clients were keen to keep upheaval to a minimum so we kept the existing layout, meaning there was no need to relocate the services and cutting down the time that the bathroom was out of action.
Underfloor heating was installed to free up wall space in this bijou bathroom, and plentiful bespoke and hidden storage was fitted to help the clients keep the space looking neat.
The clients had a selection of existing items they wanted to make use of, including a mirror and some offcuts from their kitchen worktop. We LOVE a no-waste challenge around here, so we had the mirror re-sprayed to match the lampshades, and had the offcuts re-worked into the surface and splash back of the vanity.
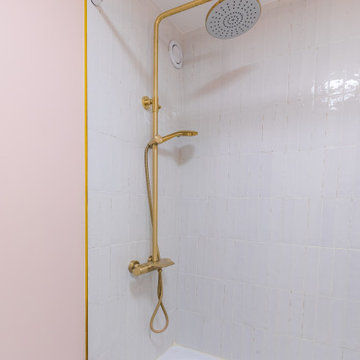
パリにあるお手頃価格の中くらいなコンテンポラリースタイルのおしゃれなバスルーム (浴槽なし) (アンダーマウント型浴槽、シャワー付き浴槽 、分離型トイレ、白いタイル、濃色無垢フローリング、茶色い床、シャワーカーテン、インセット扉のキャビネット、濃色木目調キャビネット、ピンクの壁、ベッセル式洗面器、木製洗面台、ブラウンの洗面カウンター、洗面台1つ、独立型洗面台) の写真
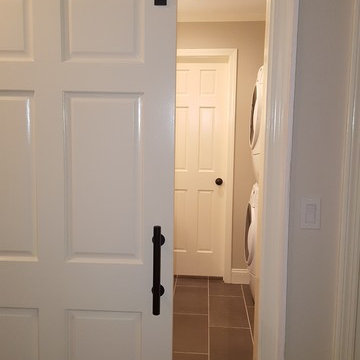
Barn Door
他の地域にあるお手頃価格の中くらいなトラディショナルスタイルのおしゃれなマスターバスルーム (インセット扉のキャビネット、濃色木目調キャビネット、コーナー設置型シャワー、分離型トイレ、グレーのタイル、セラミックタイル、グレーの壁、アンダーカウンター洗面器、御影石の洗面台、シャワーカーテン、磁器タイルの床、茶色い床、ベージュのカウンター) の写真
他の地域にあるお手頃価格の中くらいなトラディショナルスタイルのおしゃれなマスターバスルーム (インセット扉のキャビネット、濃色木目調キャビネット、コーナー設置型シャワー、分離型トイレ、グレーのタイル、セラミックタイル、グレーの壁、アンダーカウンター洗面器、御影石の洗面台、シャワーカーテン、磁器タイルの床、茶色い床、ベージュのカウンター) の写真
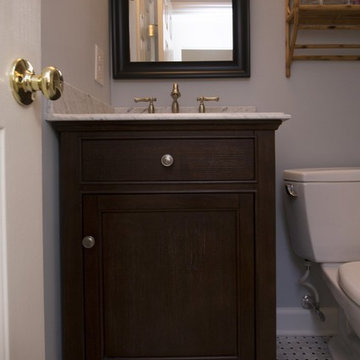
Marilyn Preyer Style House 2015
ローリーにあるお手頃価格の小さなトラディショナルスタイルのおしゃれな子供用バスルーム (濃色木目調キャビネット、アルコーブ型浴槽、分離型トイレ、青い壁、大理石の床、アンダーカウンター洗面器、大理石の洗面台、インセット扉のキャビネット、アルコーブ型シャワー、グレーの床、シャワーカーテン、白い洗面カウンター) の写真
ローリーにあるお手頃価格の小さなトラディショナルスタイルのおしゃれな子供用バスルーム (濃色木目調キャビネット、アルコーブ型浴槽、分離型トイレ、青い壁、大理石の床、アンダーカウンター洗面器、大理石の洗面台、インセット扉のキャビネット、アルコーブ型シャワー、グレーの床、シャワーカーテン、白い洗面カウンター) の写真
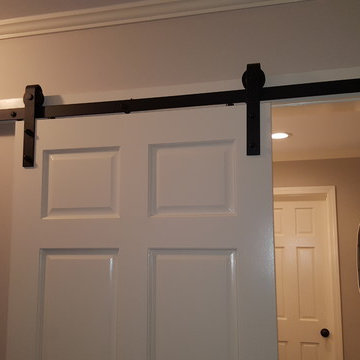
Barn Door
他の地域にあるお手頃価格の中くらいなトラディショナルスタイルのおしゃれなマスターバスルーム (インセット扉のキャビネット、濃色木目調キャビネット、コーナー設置型シャワー、分離型トイレ、グレーのタイル、セラミックタイル、グレーの壁、磁器タイルの床、アンダーカウンター洗面器、御影石の洗面台、茶色い床、シャワーカーテン、ベージュのカウンター) の写真
他の地域にあるお手頃価格の中くらいなトラディショナルスタイルのおしゃれなマスターバスルーム (インセット扉のキャビネット、濃色木目調キャビネット、コーナー設置型シャワー、分離型トイレ、グレーのタイル、セラミックタイル、グレーの壁、磁器タイルの床、アンダーカウンター洗面器、御影石の洗面台、茶色い床、シャワーカーテン、ベージュのカウンター) の写真
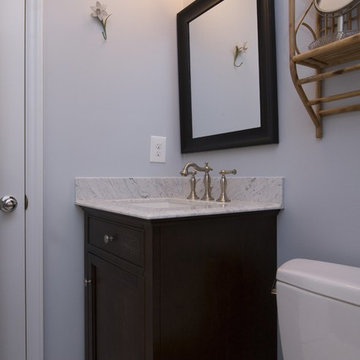
Marilyn Preyer Style House 2015
ローリーにあるお手頃価格の小さなトラディショナルスタイルのおしゃれな子供用バスルーム (インセット扉のキャビネット、濃色木目調キャビネット、アルコーブ型浴槽、アルコーブ型シャワー、分離型トイレ、青い壁、大理石の床、アンダーカウンター洗面器、大理石の洗面台、グレーの床、シャワーカーテン、白い洗面カウンター) の写真
ローリーにあるお手頃価格の小さなトラディショナルスタイルのおしゃれな子供用バスルーム (インセット扉のキャビネット、濃色木目調キャビネット、アルコーブ型浴槽、アルコーブ型シャワー、分離型トイレ、青い壁、大理石の床、アンダーカウンター洗面器、大理石の洗面台、グレーの床、シャワーカーテン、白い洗面カウンター) の写真
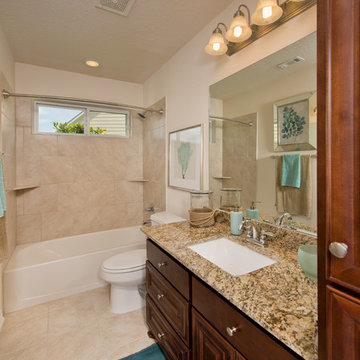
The Magnolia creates an airy feel with flow between the kitchen, family room, and dining room. In addition to the Magnolia’s three bedrooms, this home features a large flex room that can be used as desired plus a study. The master suite includes his and hers walk-in closets, a soaking tub, dual vanities. Tour the fully furnished model at our Katy Design Center.
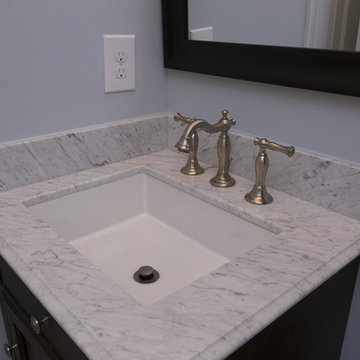
Marilyn Preyer Style House 2015
ローリーにあるお手頃価格の小さなトラディショナルスタイルのおしゃれな子供用バスルーム (濃色木目調キャビネット、アルコーブ型浴槽、分離型トイレ、青い壁、大理石の床、アンダーカウンター洗面器、大理石の洗面台、インセット扉のキャビネット、アルコーブ型シャワー、グレーの床、シャワーカーテン、白い洗面カウンター) の写真
ローリーにあるお手頃価格の小さなトラディショナルスタイルのおしゃれな子供用バスルーム (濃色木目調キャビネット、アルコーブ型浴槽、分離型トイレ、青い壁、大理石の床、アンダーカウンター洗面器、大理石の洗面台、インセット扉のキャビネット、アルコーブ型シャワー、グレーの床、シャワーカーテン、白い洗面カウンター) の写真
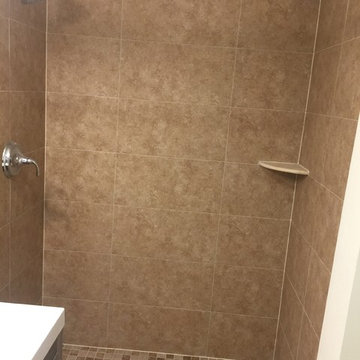
他の地域にある高級な中くらいなトラディショナルスタイルのおしゃれなマスターバスルーム (インセット扉のキャビネット、濃色木目調キャビネット、分離型トイレ、茶色いタイル、セラミックタイル、白い壁、セラミックタイルの床、一体型シンク、茶色い床、シャワーカーテン) の写真
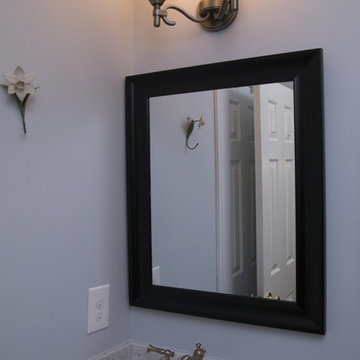
Marilyn Preyer Style House 2015
ローリーにあるお手頃価格の小さなトラディショナルスタイルのおしゃれな子供用バスルーム (濃色木目調キャビネット、アルコーブ型浴槽、分離型トイレ、青い壁、大理石の床、アンダーカウンター洗面器、大理石の洗面台、インセット扉のキャビネット、アルコーブ型シャワー、グレーの床、シャワーカーテン、白い洗面カウンター) の写真
ローリーにあるお手頃価格の小さなトラディショナルスタイルのおしゃれな子供用バスルーム (濃色木目調キャビネット、アルコーブ型浴槽、分離型トイレ、青い壁、大理石の床、アンダーカウンター洗面器、大理石の洗面台、インセット扉のキャビネット、アルコーブ型シャワー、グレーの床、シャワーカーテン、白い洗面カウンター) の写真
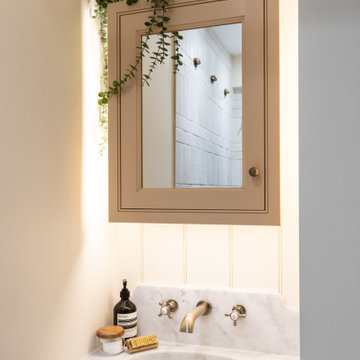
The clients were keen to keep upheaval to a minimum so we kept the existing layout, meaning there was no need to relocate the services and cutting down the time that the bathroom was out of action.
Underfloor heating was installed to free up wall space in this bijou bathroom, and plentiful bespoke and hidden storage was fitted to help the clients keep the space looking neat.
The clients had a selection of existing items they wanted to make use of, including a mirror and some offcuts from their kitchen worktop. We LOVE a no-waste challenge around here, so we had the mirror re-sprayed to match the lampshades, and had the offcuts re-worked into the surface and splash back of the vanity.
浴室・バスルーム (濃色木目調キャビネット、インセット扉のキャビネット、シャワーカーテン、分離型トイレ) の写真
1