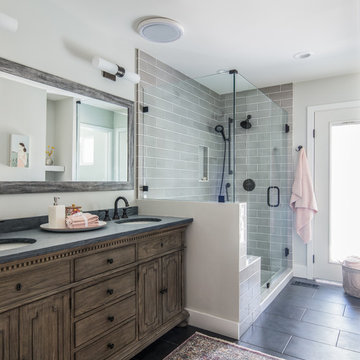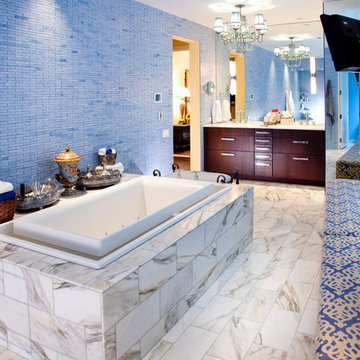青い浴室・バスルーム (濃色木目調キャビネット、赤いキャビネット) の写真
絞り込み:
資材コスト
並び替え:今日の人気順
写真 121〜140 枚目(全 900 枚)
1/4

クリーブランドにあるラグジュアリーな広いトラディショナルスタイルのおしゃれなマスターバスルーム (一体型トイレ 、茶色い壁、開き戸のシャワー、濃色木目調キャビネット、洗い場付きシャワー、白いタイル、濃色無垢フローリング、アンダーカウンター洗面器、茶色い床、白い洗面カウンター、落し込みパネル扉のキャビネット) の写真

Doug Burke Photography
ソルトレイクシティにあるラグジュアリーな巨大なトラディショナルスタイルのおしゃれなマスターバスルーム (アンダーマウント型浴槽、ベージュの壁、トラバーチンの床、コーナー設置型シャワー、ベージュのタイル、石タイル、ベッセル式洗面器、レイズドパネル扉のキャビネット、濃色木目調キャビネット、御影石の洗面台) の写真
ソルトレイクシティにあるラグジュアリーな巨大なトラディショナルスタイルのおしゃれなマスターバスルーム (アンダーマウント型浴槽、ベージュの壁、トラバーチンの床、コーナー設置型シャワー、ベージュのタイル、石タイル、ベッセル式洗面器、レイズドパネル扉のキャビネット、濃色木目調キャビネット、御影石の洗面台) の写真
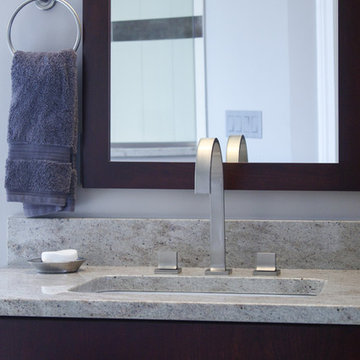
This contemporary master bath suite emulates my client’s style perfectly, which is a mix of warm New England tradition and interesting modern detail. Originally the bathroom was a small space with access to a mediocre closet, a small outdated shower stall, and large corner whirlpool tub.
The transformation of this bath began by removing everything pre-existing and starting a new layout from scratch. Ample amounts of storage were created by building a custom center wall cabinet for the deep red stained vanity separating his and hers sinks. The same privacy was created for the toilet, discretely placing it behind a half wall.
The major design focal points include a freestanding egg shaped tub with sleek Sigma brushed nickel controls and a custom shower. The tub is surrounded by large horizontal matte and polished tiles and basks in the glow from the large window above. A custom shower facing the tub features the same large tiles with the addition of a metallic copper and gray horizontal border. The tile is continued to the floating seat keeping the lines clean.
This bath is now spa quality, contemporary and sleek, and the perfect retreat for this happy couple!

Designed & Constructed by Schotland Architecture & Construction. Photos by Paul S. Bartholomew Photography.
This project is featured in the August/September 2013 issue of Design NJ Magazine (annual bath issue).
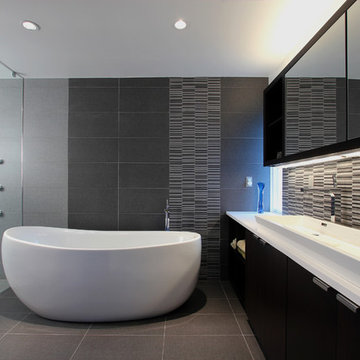
Renovation and expansion of existing master bedroom and bath, including new walk-in closet and home office.
ニューヨークにあるコンテンポラリースタイルのおしゃれな浴室 (フラットパネル扉のキャビネット、濃色木目調キャビネット、置き型浴槽、バリアフリー、グレーと黒) の写真
ニューヨークにあるコンテンポラリースタイルのおしゃれな浴室 (フラットパネル扉のキャビネット、濃色木目調キャビネット、置き型浴槽、バリアフリー、グレーと黒) の写真

This unfinished basement utility room was converted into a stylish mid-century modern bath & laundry. Walnut cabinetry featuring slab doors, furniture feet and white quartz countertops really pop. The furniture vanity is contrasted with brushed gold plumbing fixtures & hardware. Black hexagon floors with classic white subway shower tile complete this period correct bathroom!
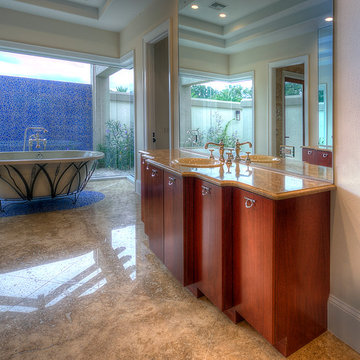
オーランドにある高級な中くらいなコンテンポラリースタイルのおしゃれなマスターバスルーム (フラットパネル扉のキャビネット、濃色木目調キャビネット、置き型浴槽、オープン型シャワー、石タイル、ベージュの壁、トラバーチンの床、オーバーカウンターシンク、御影石の洗面台) の写真

Eclectric Bath Space with frosted glass frameless shower enclosure, modern/mosaic flooring & ceiling and sunken tub, by New York Shower Door.
ニューヨークにある高級な広いエクレクティックスタイルのおしゃれな浴室 (セラミックタイル、フラットパネル扉のキャビネット、赤いキャビネット、木製洗面台、緑のタイル、緑の壁、コンクリートの床、赤い洗面カウンター) の写真
ニューヨークにある高級な広いエクレクティックスタイルのおしゃれな浴室 (セラミックタイル、フラットパネル扉のキャビネット、赤いキャビネット、木製洗面台、緑のタイル、緑の壁、コンクリートの床、赤い洗面カウンター) の写真

In this beautifully refinished hall bathroom, we feature a natural white Carrera marble stone complemented with white porcelain tile. The uniquely shaped shower shows off a hexagon-shaped floor tile, marble accent tile, pencil border, and porcelain wall tile. Included is a custom tempered shower door and half wall with brushed nickel hardware to accent the traditional decor. The 38”x18” custom bench and wall niche maintain a personalized look and functionality to the new shower. To create consistency in the design, both the mirror and the vanity were chosen in the shade “espresso” in addition to brushed nickel hardware for all the accessories. We know that this bathroom will stand the test of time for both design and workmanship.
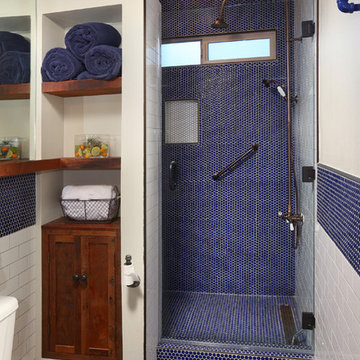
Full Home Renovation and Addition. Industrial Artist Style.
We removed most of the walls in the existing house and create a bridge to the addition over the detached garage. We created an very open floor plan which is industrial and cozy. Both bathrooms and the first floor have cement floors with a specialty stain, and a radiant heat system. We installed a custom kitchen, custom barn doors, custom furniture, all new windows and exterior doors. We loved the rawness of the beams and added corrugated tin in a few areas to the ceiling. We applied American Clay to many walls, and installed metal stairs. This was a fun project and we had a blast!
Tom Queally Photography
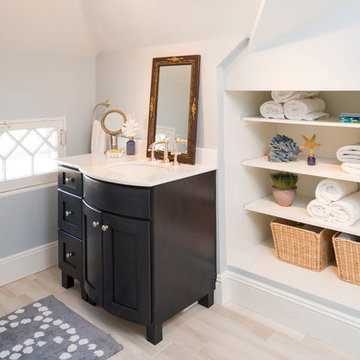
Michele Scotto Trani of Sequined Asphault Studio Photography for client ALL Design
ニューヨークにある小さなトラディショナルスタイルのおしゃれな浴室 (アンダーカウンター洗面器、オープンシェルフ、濃色木目調キャビネット、ベージュのタイル) の写真
ニューヨークにある小さなトラディショナルスタイルのおしゃれな浴室 (アンダーカウンター洗面器、オープンシェルフ、濃色木目調キャビネット、ベージュのタイル) の写真
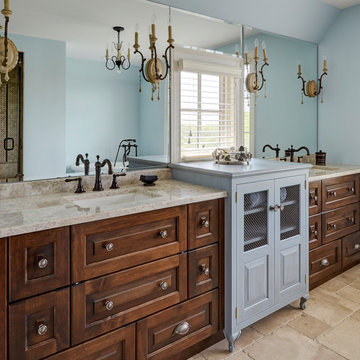
Custom-designed cabinetry makes this space completely individual. The linen cabinet, with its vintage Deep Sky painted finish, wire mesh inserts and cabriole feet, feels as if it could have come from Provence, yet provides modern functionality. The vanities are custom designed to look like chests of drawers, although some of the fronts are actually doors. In spite of its old-world warmth, the bath features the most modern amenities, including a freestanding tub with advanced massage jets and a heated backrest, a spa style shower and more.
The architectural plans didn't specify a linen closet, but the client needed storage. What's more, the closet had to be designed around a window that had been place in the center of the two vanities. The window dictated the height of this custom piece. In spite of this, the custom Deep Sky cabinet designed to store towels and other products became a centerpiece of the space. In addition, the vanities were thoughtfully designed with shelves and drawers of varying heights to accommodate the client's specific toiletries and cosmetics. Because these are positioned on an exterior wall, it was also necessary to plan for cutouts, so the plumbing could come up through the floor.
Photo by Mike Kaskel
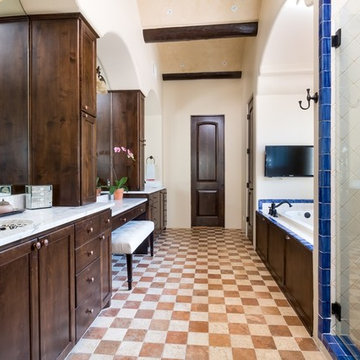
オースティンにある地中海スタイルのおしゃれなマスターバスルーム (濃色木目調キャビネット、ドロップイン型浴槽、アルコーブ型シャワー、青いタイル、マルチカラーのタイル、白いタイル、ベージュの壁、アンダーカウンター洗面器、マルチカラーの床、開き戸のシャワー、落し込みパネル扉のキャビネット) の写真
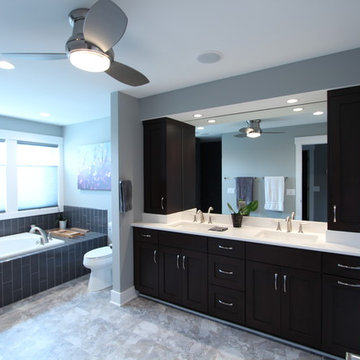
Dark stained maple cabinet in a shaker style were used in this master bathroom. Wall cabinets were used for additional storage, brought down to the countertops, and wrapped in the backsplash to match behind the sink. Grey paint was used on the walls, and grey vertical tiles were used on the bathtub. A drop in tub was used and the tub deck was pushed to one side to make sure there was plenty of room to access the tub without the toilet getting in the way. The tub was placed under the windows to maximize the light that is coming into the room.
Photos by Erica Weaver
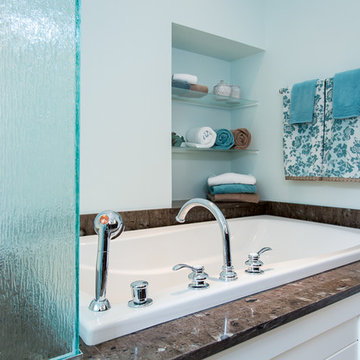
Williamson Photography
他の地域にあるビーチスタイルのおしゃれな浴室 (ベッセル式洗面器、フラットパネル扉のキャビネット、濃色木目調キャビネット、御影石の洗面台、アルコーブ型シャワー、白いタイル、セラミックタイル、青い壁、セラミックタイルの床、ドロップイン型浴槽) の写真
他の地域にあるビーチスタイルのおしゃれな浴室 (ベッセル式洗面器、フラットパネル扉のキャビネット、濃色木目調キャビネット、御影石の洗面台、アルコーブ型シャワー、白いタイル、セラミックタイル、青い壁、セラミックタイルの床、ドロップイン型浴槽) の写真
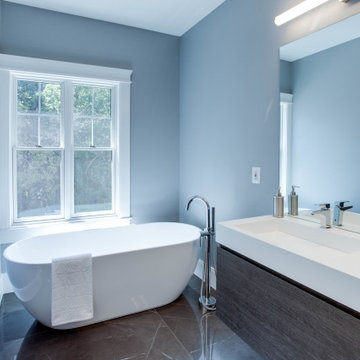
ワシントンD.C.にある広いモダンスタイルのおしゃれなマスターバスルーム (フラットパネル扉のキャビネット、濃色木目調キャビネット、置き型浴槽、アルコーブ型シャワー、青い壁、大理石の床、アンダーカウンター洗面器、クオーツストーンの洗面台、白い床、開き戸のシャワー、白い洗面カウンター、洗面台1つ、造り付け洗面台) の写真

MillerRoodell Architects // Laura Fedro Interiors // Gordon Gregory Photography
他の地域にあるラスティックスタイルのおしゃれな浴室 (濃色木目調キャビネット、茶色い壁、オーバーカウンターシンク、木製洗面台、茶色い床、ブラウンの洗面カウンター、無垢フローリング、落し込みパネル扉のキャビネット) の写真
他の地域にあるラスティックスタイルのおしゃれな浴室 (濃色木目調キャビネット、茶色い壁、オーバーカウンターシンク、木製洗面台、茶色い床、ブラウンの洗面カウンター、無垢フローリング、落し込みパネル扉のキャビネット) の写真

off of the grey master bedroom is this luxurious master bath complete with a calacutta gold marble enclosed soaking tub overlooking the back yard pool. the floors and walls are covered in the same large marble tiles, the full wall of cabinetry is in a dark stained mahogany. his and hers vanities are separated by a large makeup area
青い浴室・バスルーム (濃色木目調キャビネット、赤いキャビネット) の写真
7
