浴室・バスルーム (濃色木目調キャビネット、中間色木目調キャビネット、濃色無垢フローリング) の写真
絞り込み:
資材コスト
並び替え:今日の人気順
写真 1〜20 枚目(全 2,412 枚)
1/4

Luxurious master bath done in neutral tones and natural textures. Zen like harmony between tile,glass and stone make this an enviable retreat.
2010 A-List Award for Best Home Remodel

Fully integrated Signature Estate featuring Creston controls and Crestron panelized lighting, and Crestron motorized shades and draperies, whole-house audio and video, HVAC, voice and video communication atboth both the front door and gate. Modern, warm, and clean-line design, with total custom details and finishes. The front includes a serene and impressive atrium foyer with two-story floor to ceiling glass walls and multi-level fire/water fountains on either side of the grand bronze aluminum pivot entry door. Elegant extra-large 47'' imported white porcelain tile runs seamlessly to the rear exterior pool deck, and a dark stained oak wood is found on the stairway treads and second floor. The great room has an incredible Neolith onyx wall and see-through linear gas fireplace and is appointed perfectly for views of the zero edge pool and waterway. The center spine stainless steel staircase has a smoked glass railing and wood handrail. Master bath features freestanding tub and double steam shower.
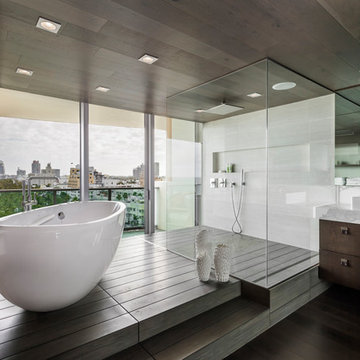
ボストンにあるコンテンポラリースタイルのおしゃれなマスターバスルーム (フラットパネル扉のキャビネット、濃色木目調キャビネット、置き型浴槽、バリアフリー、白いタイル、濃色無垢フローリング、ベッセル式洗面器、茶色い床、オープンシャワー、大理石の洗面台) の写真
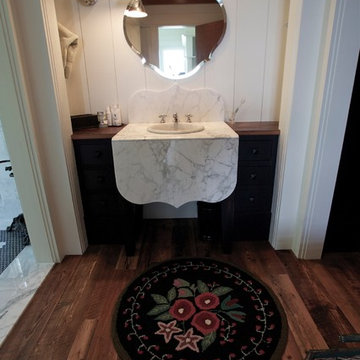
他の地域にあるお手頃価格の中くらいなラスティックスタイルのおしゃれなマスターバスルーム (オープンシェルフ、濃色木目調キャビネット、白い壁、濃色無垢フローリング、アンダーカウンター洗面器、大理石の洗面台) の写真
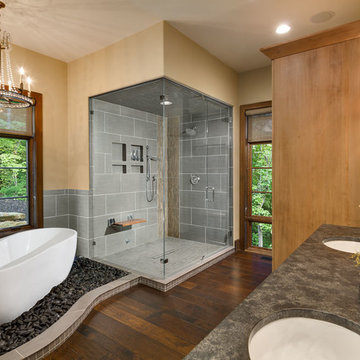
Photo by Firewater Photography. Designed during previous position as Residential Studio Director and Project Architect at LS3P Associates, Ltd.
他の地域にあるトランジショナルスタイルのおしゃれなマスターバスルーム (シェーカースタイル扉のキャビネット、中間色木目調キャビネット、置き型浴槽、コーナー設置型シャワー、分離型トイレ、グレーのタイル、セラミックタイル、黄色い壁、濃色無垢フローリング、アンダーカウンター洗面器、御影石の洗面台、開き戸のシャワー) の写真
他の地域にあるトランジショナルスタイルのおしゃれなマスターバスルーム (シェーカースタイル扉のキャビネット、中間色木目調キャビネット、置き型浴槽、コーナー設置型シャワー、分離型トイレ、グレーのタイル、セラミックタイル、黄色い壁、濃色無垢フローリング、アンダーカウンター洗面器、御影石の洗面台、開き戸のシャワー) の写真
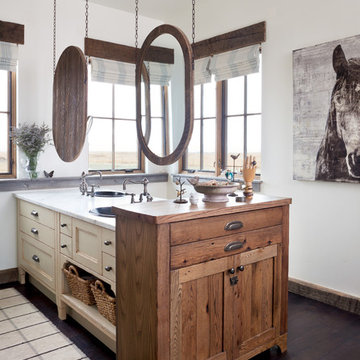
Painted and glazed alder cabinets make up this double sided vanity, which ends in a custom distressed oak cabinet fashioned to look like furniture. Mirrors hung by antique chains allow light to bounce through the space, and the homeowners to interact with each other.
Photography by Emily Minton Redfield
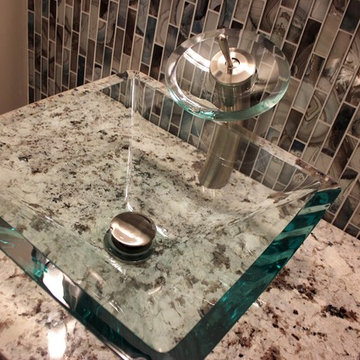
Kevin J. Rose Media (kevinjrose.com)
シカゴにあるお手頃価格の小さなモダンスタイルのおしゃれなバスルーム (浴槽なし) (マルチカラーのタイル、ボーダータイル、ベージュの壁、御影石の洗面台、フラットパネル扉のキャビネット、濃色木目調キャビネット、分離型トイレ、濃色無垢フローリング、ベッセル式洗面器) の写真
シカゴにあるお手頃価格の小さなモダンスタイルのおしゃれなバスルーム (浴槽なし) (マルチカラーのタイル、ボーダータイル、ベージュの壁、御影石の洗面台、フラットパネル扉のキャビネット、濃色木目調キャビネット、分離型トイレ、濃色無垢フローリング、ベッセル式洗面器) の写真

Dan Cutrona Photography
ボストンにある中くらいなコンテンポラリースタイルのおしゃれな浴室 (一体型シンク、フラットパネル扉のキャビネット、濃色木目調キャビネット、珪岩の洗面台、白いタイル、モザイクタイル、白い壁、濃色無垢フローリング) の写真
ボストンにある中くらいなコンテンポラリースタイルのおしゃれな浴室 (一体型シンク、フラットパネル扉のキャビネット、濃色木目調キャビネット、珪岩の洗面台、白いタイル、モザイクタイル、白い壁、濃色無垢フローリング) の写真

This luxury bathroom was created to be functional and elegant. With multiple seating areas, our homeowners can relax in this space. A beautiful chandelier with frosted lights create a diffused glow through this dream bathroom with a soaking tub and marble shower.
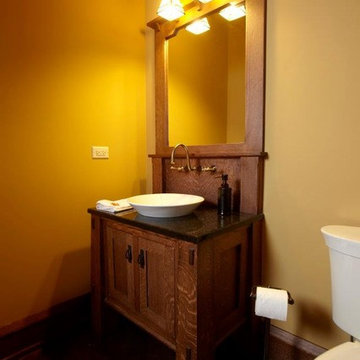
シカゴにある小さなトラディショナルスタイルのおしゃれな浴室 (一体型トイレ 、黄色い壁、濃色無垢フローリング、シェーカースタイル扉のキャビネット、濃色木目調キャビネット、ベッセル式洗面器) の写真

A view from the bedroom into the bathroom with a freestanding tub and sinuous curves of the ceiling and flooring materials.
ロサンゼルスにある高級な中くらいなコンテンポラリースタイルのおしゃれなマスターバスルーム (コンクリートの洗面台、置き型浴槽、一体型シンク、フラットパネル扉のキャビネット、濃色木目調キャビネット、オープン型シャワー、ベージュのタイル、石タイル、白い壁、濃色無垢フローリング、オープンシャワー) の写真
ロサンゼルスにある高級な中くらいなコンテンポラリースタイルのおしゃれなマスターバスルーム (コンクリートの洗面台、置き型浴槽、一体型シンク、フラットパネル扉のキャビネット、濃色木目調キャビネット、オープン型シャワー、ベージュのタイル、石タイル、白い壁、濃色無垢フローリング、オープンシャワー) の写真

This bathroom, was the result of removing a center wall, two closets, two bathrooms, and reconfiguring part of a guest bedroom space to accommodate, a new powder room, a home office, one larger closet, and one very nice sized bathroom with a skylight and a wet room. The skylight adds so much ambiance and light to a windowless room. I love the way it illuminates this space, even at night the moonlight flows in.... I placed these fun little pendants in a dancing pose for a bit of whimsy and to echo the playfulness of the sink. We went with a herringbone tile on the walls and a modern leaf mosaic on the floor.
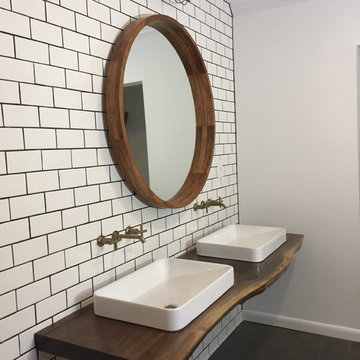
Custom vanity design featuring floating live edge walnut slab, Kohler faucets and sinks, and CB2 mirror mounted to television swing arm revealing hidden medicine cabinet.

These clients hired us to renovate their long and narrow bathroom with a dysfunctional design. Along with creating a more functional layout, our clients wanted a walk-in shower, a separate bathtub, and a double vanity. Already working with tight space, we got creative and were able to widen the bathroom by 30 inches. This additional space allowed us to install a wet area, rather than a small, separate shower, which works perfectly to prevent the rest of the bathroom from getting soaked when their youngest child plays and splashes in the bath.
Our clients wanted an industrial-contemporary style, with clean lines and refreshing colors. To ensure the bathroom was cohesive with the rest of their home (a timber frame mountain-inspired home located in northern New Hampshire), we decided to mix a few complementary elements to get the look of their dreams. The shower and bathtub boast industrial-inspired oil-rubbed bronze hardware, and the light contemporary ceramic garden seat brightens up the space while providing the perfect place to sit during bath time. We chose river rock tile for the wet area, which seamlessly contrasts against the rustic wood-like tile. And finally, we merged both rustic and industrial-contemporary looks through the vanity using rustic cabinets and mirror frames as well as “industrial” Edison bulb lighting.
Project designed by Franconia interior designer Randy Trainor. She also serves the New Hampshire Ski Country, Lake Regions and Coast, including Lincoln, North Conway, and Bartlett.
For more about Randy Trainor, click here: https://crtinteriors.com/
To learn more about this project, click here: https://crtinteriors.com/mountain-bathroom/

MichaelChristiePhotography
デトロイトにある高級な中くらいなカントリー風のおしゃれなマスターバスルーム (オープンシェルフ、木製洗面台、中間色木目調キャビネット、ブラウンの洗面カウンター、猫足バスタブ、コーナー設置型シャワー、分離型トイレ、白いタイル、サブウェイタイル、グレーの壁、濃色無垢フローリング、壁付け型シンク、茶色い床、開き戸のシャワー) の写真
デトロイトにある高級な中くらいなカントリー風のおしゃれなマスターバスルーム (オープンシェルフ、木製洗面台、中間色木目調キャビネット、ブラウンの洗面カウンター、猫足バスタブ、コーナー設置型シャワー、分離型トイレ、白いタイル、サブウェイタイル、グレーの壁、濃色無垢フローリング、壁付け型シンク、茶色い床、開き戸のシャワー) の写真
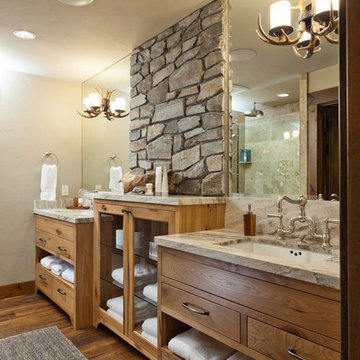
Master bathroom with custom vanities including integral towel shelves and glass front cabinetry, natural stone backsplash, and antler light fixture
シアトルにあるラスティックスタイルのおしゃれなマスターバスルーム (フラットパネル扉のキャビネット、中間色木目調キャビネット、ベージュの壁、濃色無垢フローリング、アンダーカウンター洗面器、茶色い床) の写真
シアトルにあるラスティックスタイルのおしゃれなマスターバスルーム (フラットパネル扉のキャビネット、中間色木目調キャビネット、ベージュの壁、濃色無垢フローリング、アンダーカウンター洗面器、茶色い床) の写真
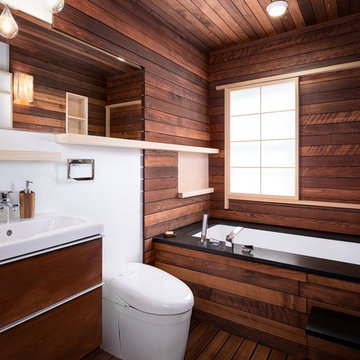
ポートランドにある高級な中くらいなアジアンスタイルのおしゃれな浴室 (フラットパネル扉のキャビネット、濃色木目調キャビネット、アンダーマウント型浴槽、壁掛け式トイレ、白い壁、濃色無垢フローリング、一体型シンク、茶色い床) の写真
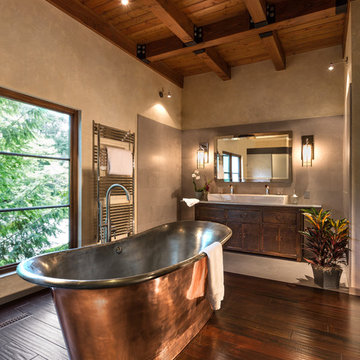
Edmunds Studios
ミルウォーキーにある高級なラスティックスタイルのおしゃれなマスターバスルーム (落し込みパネル扉のキャビネット、置き型浴槽、アルコーブ型シャワー、一体型トイレ 、グレーのタイル、石タイル、ベージュの壁、濃色無垢フローリング、横長型シンク、濃色木目調キャビネット) の写真
ミルウォーキーにある高級なラスティックスタイルのおしゃれなマスターバスルーム (落し込みパネル扉のキャビネット、置き型浴槽、アルコーブ型シャワー、一体型トイレ 、グレーのタイル、石タイル、ベージュの壁、濃色無垢フローリング、横長型シンク、濃色木目調キャビネット) の写真
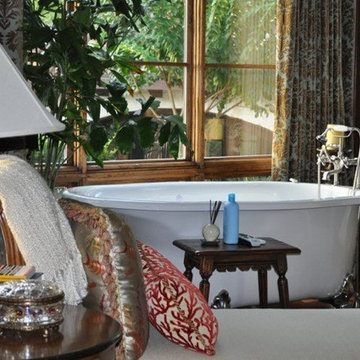
ヒューストンにあるラグジュアリーな巨大な地中海スタイルのおしゃれなマスターバスルーム (一体型シンク、家具調キャビネット、濃色木目調キャビネット、ライムストーンの洗面台、猫足バスタブ、オープン型シャワー、一体型トイレ 、ベージュのタイル、ベージュの壁、濃色無垢フローリング) の写真
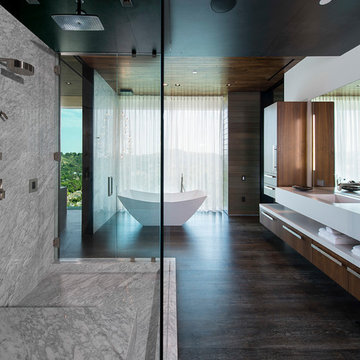
ロサンゼルスにあるコンテンポラリースタイルのおしゃれな浴室 (フラットパネル扉のキャビネット、中間色木目調キャビネット、置き型浴槽、コーナー設置型シャワー、グレーのタイル、白い壁、濃色無垢フローリング、一体型シンク、茶色い床、開き戸のシャワー、白い洗面カウンター) の写真
浴室・バスルーム (濃色木目調キャビネット、中間色木目調キャビネット、濃色無垢フローリング) の写真
1