浴室・バスルーム (濃色木目調キャビネット、緑のキャビネット) の写真
絞り込み:
資材コスト
並び替え:今日の人気順
写真 141〜160 枚目(全 115,815 枚)
1/3
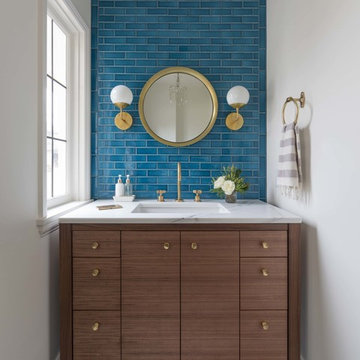
This kitchen overhaul created a bright functional space for the family to gather, prepare and share meals. Crisp white finishes amplify the abundant natural light, while walnut and brass accents lend depth, texture and a subtle glisten. A similar palette is pulled through to the powder bathroom with the addition of a watery blue backsplash and geometric floor tiles. In keeping with the rest of the home, the girls’ bath is also clean and bright. To echo the spirit of the two young sisters that share the space we incorporated a few playful, feminine elements.
Interior Design: Casework
Photography: Jenny Trygg
General Contractor: Raven Builders
Architecture: Studio Coop
Custom Millwork: Maple Key LLC
Press: Schoolhouse
Powder Bath tile selected by Hether Dunn Design

Modern master bath oasis. Expansive double sink, custom floating vanity with under vanity lighting, matching storage linen tower, airy master shower with bench, and a private water closet.

オレンジカウンティにあるコンテンポラリースタイルのおしゃれなマスターバスルーム (フラットパネル扉のキャビネット、濃色木目調キャビネット、アンダーマウント型浴槽、バリアフリー、マルチカラーのタイル、大理石タイル、ベージュの壁、アンダーカウンター洗面器、大理石の洗面台、ベージュの床、開き戸のシャワー、マルチカラーの洗面カウンター) の写真

MillerRoodell Architects // Laura Fedro Interiors // Gordon Gregory Photography
他の地域にあるラスティックスタイルのおしゃれな浴室 (濃色木目調キャビネット、茶色い壁、オーバーカウンターシンク、木製洗面台、茶色い床、ブラウンの洗面カウンター、無垢フローリング、落し込みパネル扉のキャビネット) の写真
他の地域にあるラスティックスタイルのおしゃれな浴室 (濃色木目調キャビネット、茶色い壁、オーバーカウンターシンク、木製洗面台、茶色い床、ブラウンの洗面カウンター、無垢フローリング、落し込みパネル扉のキャビネット) の写真
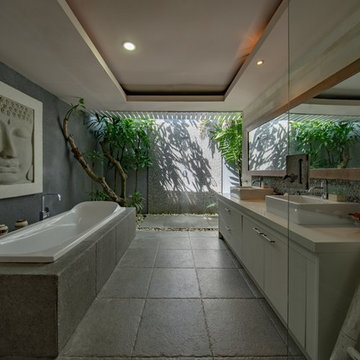
- Seamless Glass Shower Install
- New Paint, Floors, Vanity, and Appliances
- New mirror
- Backsplash to the ceiling
- Special Extended Tub
ダラスにあるラグジュアリーな中くらいなアジアンスタイルのおしゃれなマスターバスルーム (落し込みパネル扉のキャビネット、濃色木目調キャビネット、ドロップイン型浴槽、ダブルシャワー、グレーのタイル、セラミックタイル、グレーの壁、セメントタイルの床、オーバーカウンターシンク、御影石の洗面台、白い床、オープンシャワー、白い洗面カウンター) の写真
ダラスにあるラグジュアリーな中くらいなアジアンスタイルのおしゃれなマスターバスルーム (落し込みパネル扉のキャビネット、濃色木目調キャビネット、ドロップイン型浴槽、ダブルシャワー、グレーのタイル、セラミックタイル、グレーの壁、セメントタイルの床、オーバーカウンターシンク、御影石の洗面台、白い床、オープンシャワー、白い洗面カウンター) の写真
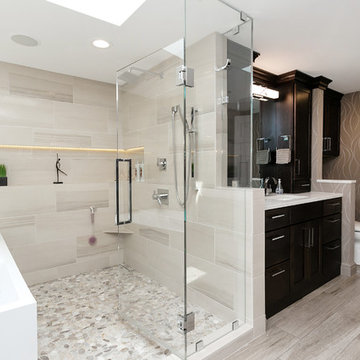
Full gut remodel for a 1960's home
デトロイトにある高級な中くらいなトランジショナルスタイルのおしゃれなマスターバスルーム (シェーカースタイル扉のキャビネット、濃色木目調キャビネット、置き型浴槽、シャワー付き浴槽 、分離型トイレ、ベージュのタイル、磁器タイル、磁器タイルの床、アンダーカウンター洗面器、大理石の洗面台、茶色い床、開き戸のシャワー、白い洗面カウンター) の写真
デトロイトにある高級な中くらいなトランジショナルスタイルのおしゃれなマスターバスルーム (シェーカースタイル扉のキャビネット、濃色木目調キャビネット、置き型浴槽、シャワー付き浴槽 、分離型トイレ、ベージュのタイル、磁器タイル、磁器タイルの床、アンダーカウンター洗面器、大理石の洗面台、茶色い床、開き戸のシャワー、白い洗面カウンター) の写真

高級な広いインダストリアルスタイルのおしゃれなマスターバスルーム (洗い場付きシャワー、磁器タイル、黒い壁、セラミックタイルの床、大理石の洗面台、黒い床、開き戸のシャワー、グレーの洗面カウンター、フラットパネル扉のキャビネット、濃色木目調キャビネット、白いタイル、アンダーカウンター洗面器) の写真
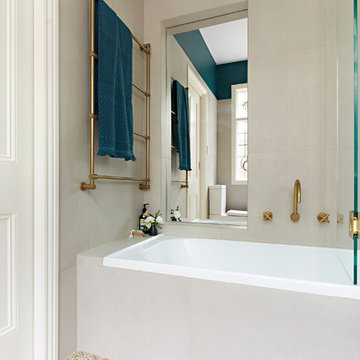
The original Art Nouveau stained glass windows were a striking element of the room, and informed the dramatic choice of colour for the vanity and upper walls, in conjunction with the terrazzo flooring.
Photographer: David Russel
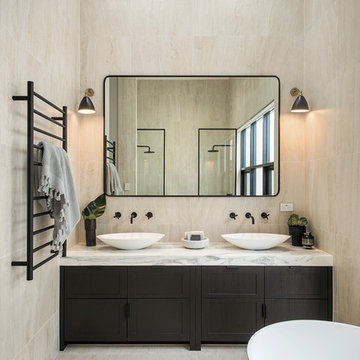
アデレードにあるコンテンポラリースタイルのおしゃれなマスターバスルーム (濃色木目調キャビネット、置き型浴槽、ベージュのタイル、ベージュの壁、ベッセル式洗面器、大理石の洗面台、ベージュの床、白い洗面カウンター、シェーカースタイル扉のキャビネット) の写真

The updated cabinet was next in completing this look. We suggested a mint green cabinet and boy, did it not disappoint! The original bathroom was designed for a teenage girl, complete with a beautiful bowl sink and make up vanity. But now, this bathroom has a couple pint-sized occupants. We suggested the double sinks for their own spaces. To take it one step further, we gave them each a cabinet and their own set of drawers. We used Starmark Cabinetry and special ordered this color since it’s not one they offer. We chose Sherwin Williams “Rainwashed”. (For the hardware, we just picked our a set from Lowes that we thought looked both dainty and like it belonged in a Farmhouse.)

This Zen minimalist master bathroom was designed to be a soothing space to relax, soak, and restore. Clean lines and natural textures keep the room refreshingly simple.
Designer: Fumiko Faiman, Photographer: Jeri Koegel

Sophisticated and fun were the themes in this design. This bathroom is used by three young children. The parents wanted a bathroom whose decor would be fun for the children, but "not a kiddy bathroom". This family travels to the beach quite often, so they wanted a beach resort (emphasis on resort) influence in the design. Storage of toiletries & medications, as well as a place to hang a multitude of towels, were the primary goals. Besides meeting the storage goals, the bathroom needed to be brightened and needed better lighting. Ocean-inspired blue & white wallpaper was paired with bright orange, Moroccan-inspired floor & accent tiles from Fireclay Tile to give the "resort" look the clients were looking for. Light fixtures with industrial style accents add additional interest, while a seagrass mirror adds texture & warmth.
Photos: Christy Kosnic
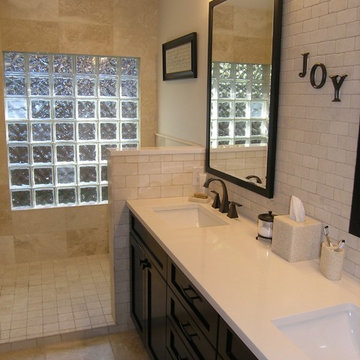
タンパにあるお手頃価格の中くらいなトラディショナルスタイルのおしゃれなマスターバスルーム (シェーカースタイル扉のキャビネット、濃色木目調キャビネット、オープン型シャワー、分離型トイレ、ベージュのタイル、トラバーチンタイル、白い壁、トラバーチンの床、アンダーカウンター洗面器、クオーツストーンの洗面台、ベージュの床、オープンシャワー、白い洗面カウンター) の写真
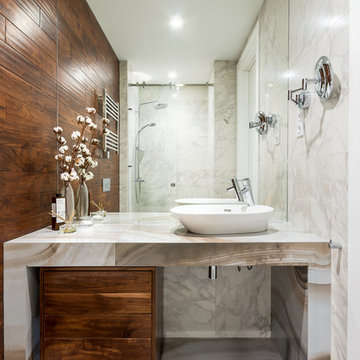
фотограф Андрей Кирнов
他の地域にあるコンテンポラリースタイルのおしゃれな浴室 (フラットパネル扉のキャビネット、濃色木目調キャビネット、アルコーブ型シャワー、グレーのタイル、白いタイル、ベッセル式洗面器、白い床、引戸のシャワー、白い洗面カウンター) の写真
他の地域にあるコンテンポラリースタイルのおしゃれな浴室 (フラットパネル扉のキャビネット、濃色木目調キャビネット、アルコーブ型シャワー、グレーのタイル、白いタイル、ベッセル式洗面器、白い床、引戸のシャワー、白い洗面カウンター) の写真
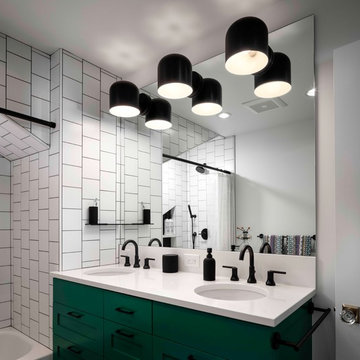
Caleb Vandermeer
ポートランドにあるお手頃価格の広いトランジショナルスタイルのおしゃれな子供用バスルーム (落し込みパネル扉のキャビネット、緑のキャビネット、アルコーブ型浴槽、シャワー付き浴槽 、一体型トイレ 、白いタイル、セラミックタイル、白い壁、モザイクタイル、アンダーカウンター洗面器、珪岩の洗面台、黒い床、シャワーカーテン、白い洗面カウンター) の写真
ポートランドにあるお手頃価格の広いトランジショナルスタイルのおしゃれな子供用バスルーム (落し込みパネル扉のキャビネット、緑のキャビネット、アルコーブ型浴槽、シャワー付き浴槽 、一体型トイレ 、白いタイル、セラミックタイル、白い壁、モザイクタイル、アンダーカウンター洗面器、珪岩の洗面台、黒い床、シャワーカーテン、白い洗面カウンター) の写真

Winner of the 2018 Tour of Homes Best Remodel, this whole house re-design of a 1963 Bennet & Johnson mid-century raised ranch home is a beautiful example of the magic we can weave through the application of more sustainable modern design principles to existing spaces.
We worked closely with our client on extensive updates to create a modernized MCM gem.
Extensive alterations include:
- a completely redesigned floor plan to promote a more intuitive flow throughout
- vaulted the ceilings over the great room to create an amazing entrance and feeling of inspired openness
- redesigned entry and driveway to be more inviting and welcoming as well as to experientially set the mid-century modern stage
- the removal of a visually disruptive load bearing central wall and chimney system that formerly partitioned the homes’ entry, dining, kitchen and living rooms from each other
- added clerestory windows above the new kitchen to accentuate the new vaulted ceiling line and create a greater visual continuation of indoor to outdoor space
- drastically increased the access to natural light by increasing window sizes and opening up the floor plan
- placed natural wood elements throughout to provide a calming palette and cohesive Pacific Northwest feel
- incorporated Universal Design principles to make the home Aging In Place ready with wide hallways and accessible spaces, including single-floor living if needed
- moved and completely redesigned the stairway to work for the home’s occupants and be a part of the cohesive design aesthetic
- mixed custom tile layouts with more traditional tiling to create fun and playful visual experiences
- custom designed and sourced MCM specific elements such as the entry screen, cabinetry and lighting
- development of the downstairs for potential future use by an assisted living caretaker
- energy efficiency upgrades seamlessly woven in with much improved insulation, ductless mini splits and solar gain
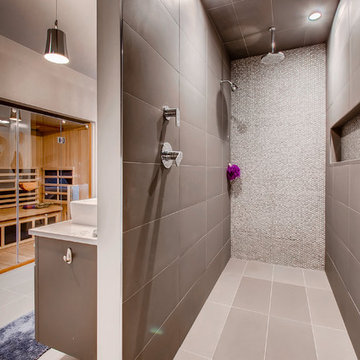
Steam sauna, walk-in shower
デンバーにあるラグジュアリーな広いモダンスタイルのおしゃれなマスターバスルーム (フラットパネル扉のキャビネット、濃色木目調キャビネット、置き型浴槽、オープン型シャワー、一体型トイレ 、ベージュのタイル、磁器タイル、ベージュの壁、磁器タイルの床、ベッセル式洗面器、クオーツストーンの洗面台、グレーの床、オープンシャワー、白い洗面カウンター) の写真
デンバーにあるラグジュアリーな広いモダンスタイルのおしゃれなマスターバスルーム (フラットパネル扉のキャビネット、濃色木目調キャビネット、置き型浴槽、オープン型シャワー、一体型トイレ 、ベージュのタイル、磁器タイル、ベージュの壁、磁器タイルの床、ベッセル式洗面器、クオーツストーンの洗面台、グレーの床、オープンシャワー、白い洗面カウンター) の写真
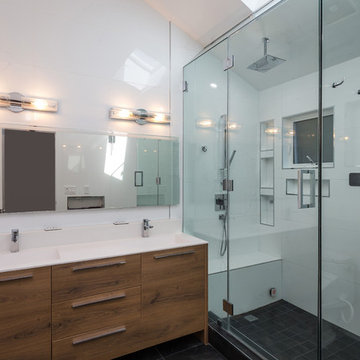
A clean, clutter free, modern white bathroom with stainless steel accents. The glass shower room, with stainless steel hinges, stainless steel shower and stainless steels framing around the recess in the walls and the window ties the whole shower room together.
The bathroom vanity cabinet in contrast dark wood stands out to give this bathroom an extra edge. Double sinks for plenty of space and practical usage
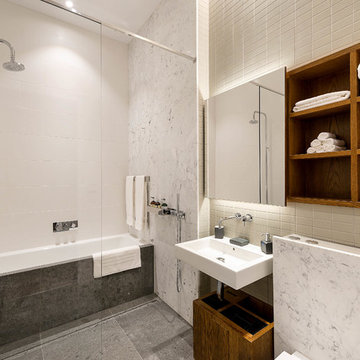
ロンドンにあるコンテンポラリースタイルのおしゃれなマスターバスルーム (オープンシェルフ、濃色木目調キャビネット、アルコーブ型浴槽、洗い場付きシャワー、白いタイル、白い壁、壁付け型シンク、グレーの床) の写真
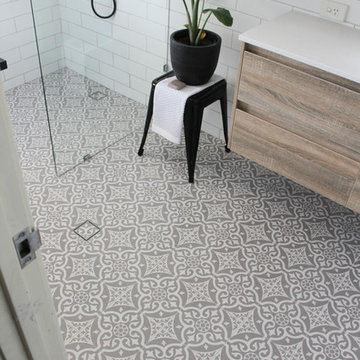
Black Tapware, Patterned floor, walk-in shower, woodgrain cabinet, mirror cabinet, bathroom plants, grey grout, frameless shower - Encaustic Bathroom Floor Tiles, Open Bathroom - On the Ball Bathrooms - Perth Bathroom Renovations
浴室・バスルーム (濃色木目調キャビネット、緑のキャビネット) の写真
8