浴室・バスルーム (茶色いキャビネット、白いタイル、ミラータイル、テラコッタタイル) の写真
絞り込み:
資材コスト
並び替え:今日の人気順
写真 1〜20 枚目(全 32 枚)
1/5
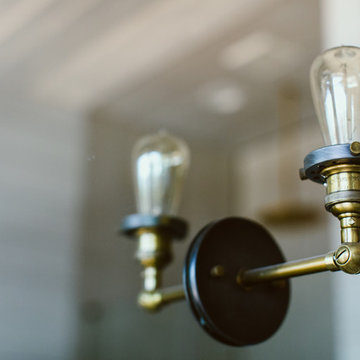
Farmhouse shabby chic house with traditional, transitional, and modern elements mixed. Shiplap reused and white paint material palette combined with original hard hardwood floors, dark brown painted trim, vaulted ceilings, concrete tiles and concrete counters, copper and brass industrial accents.

This project was such a joy! From the craftsman touches to the handmade tile we absolutely loved working on this bathroom. While taking on the bathroom we took on other changes throughout the home such as stairs, hardwood, custom cabinetry, and more.

カンザスシティにある中くらいなトランジショナルスタイルのおしゃれなマスターバスルーム (落し込みパネル扉のキャビネット、茶色いキャビネット、オープン型シャワー、分離型トイレ、白いタイル、テラコッタタイル、白い壁、テラゾーの床、オーバーカウンターシンク、クオーツストーンの洗面台、茶色い床、オープンシャワー、白い洗面カウンター、シャワーベンチ、洗面台2つ、独立型洗面台、三角天井) の写真
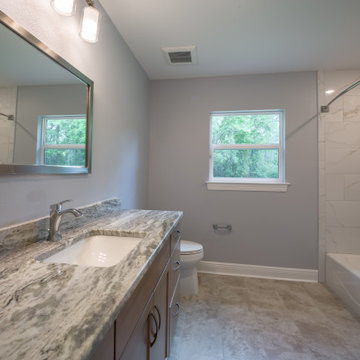
A custom guest bathroom with granite countertops and tile flooring.
お手頃価格の中くらいなトラディショナルスタイルのおしゃれな子供用バスルーム (フラットパネル扉のキャビネット、茶色いキャビネット、アルコーブ型浴槽、シャワー付き浴槽 、一体型トイレ 、白いタイル、ミラータイル、青い壁、磁器タイルの床、アンダーカウンター洗面器、御影石の洗面台、ベージュの床、シャワーカーテン、マルチカラーの洗面カウンター、洗面台1つ、造り付け洗面台) の写真
お手頃価格の中くらいなトラディショナルスタイルのおしゃれな子供用バスルーム (フラットパネル扉のキャビネット、茶色いキャビネット、アルコーブ型浴槽、シャワー付き浴槽 、一体型トイレ 、白いタイル、ミラータイル、青い壁、磁器タイルの床、アンダーカウンター洗面器、御影石の洗面台、ベージュの床、シャワーカーテン、マルチカラーの洗面カウンター、洗面台1つ、造り付け洗面台) の写真
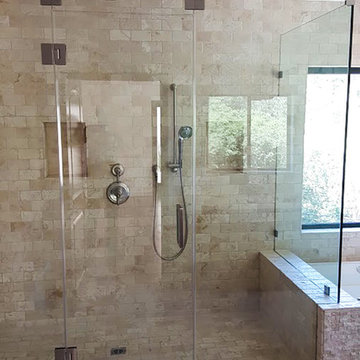
Hollywood Hills new construction hillside project. 3,650 sqf of living space: Open floor plan, Tremendous great rooms, gourmet kitchen, 2 Bathrooms and large family room.
Spacious rooms throughout the house, most of which open to the exterior creating a desirable indoor/outdoor flow.
Luxurious bathrooms. Private master suite, Several patios and built-in barbecue.

ロサンゼルスにある高級な広いモダンスタイルのおしゃれなマスターバスルーム (フラットパネル扉のキャビネット、茶色いキャビネット、大型浴槽、洗い場付きシャワー、白いタイル、ミラータイル、クオーツストーンの洗面台、ベージュのカウンター、洗面台2つ、造り付け洗面台) の写真
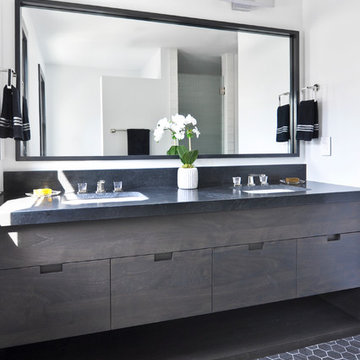
ナッシュビルにあるラグジュアリーな小さなコンテンポラリースタイルのおしゃれなマスターバスルーム (フラットパネル扉のキャビネット、茶色いキャビネット、コーナー設置型シャワー、分離型トイレ、白いタイル、テラコッタタイル、白い壁、ライムストーンの床、アンダーカウンター洗面器、御影石の洗面台、黒い床、開き戸のシャワー、黒い洗面カウンター) の写真
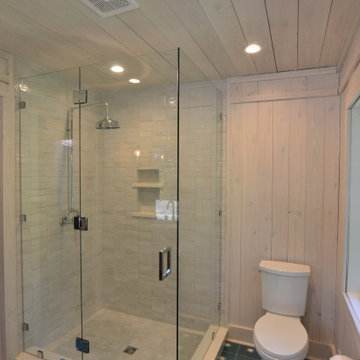
ニューオリンズにあるラグジュアリーな中くらいなミッドセンチュリースタイルのおしゃれなバスルーム (浴槽なし) (オープンシェルフ、茶色いキャビネット、コーナー設置型シャワー、分離型トイレ、白いタイル、テラコッタタイル、白い壁、セメントタイルの床、アンダーカウンター洗面器、コンクリートの洗面台、青い床、開き戸のシャワー、グレーの洗面カウンター、洗面台2つ、独立型洗面台、塗装板張りの天井、塗装板張りの壁) の写真
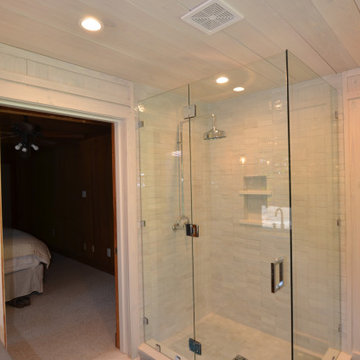
ニューオリンズにあるラグジュアリーな中くらいなミッドセンチュリースタイルのおしゃれなバスルーム (浴槽なし) (オープンシェルフ、茶色いキャビネット、コーナー設置型シャワー、分離型トイレ、白いタイル、テラコッタタイル、白い壁、セメントタイルの床、アンダーカウンター洗面器、コンクリートの洗面台、青い床、開き戸のシャワー、グレーの洗面カウンター、洗面台2つ、独立型洗面台、塗装板張りの天井、塗装板張りの壁) の写真
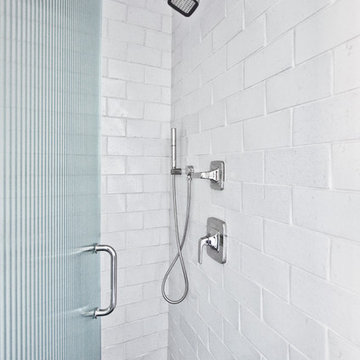
ナッシュビルにあるラグジュアリーな小さなコンテンポラリースタイルのおしゃれなマスターバスルーム (フラットパネル扉のキャビネット、茶色いキャビネット、コーナー設置型シャワー、分離型トイレ、白いタイル、テラコッタタイル、白い壁、ライムストーンの床、アンダーカウンター洗面器、御影石の洗面台、黒い床、開き戸のシャワー、黒い洗面カウンター) の写真
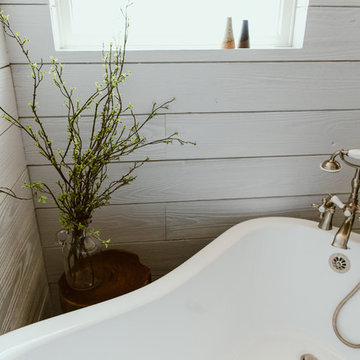
Farmhouse shabby chic house with traditional, transitional, and modern elements mixed. Shiplap reused and white paint material palette combined with original hard hardwood floors, dark brown painted trim, vaulted ceilings, concrete tiles and concrete counters, copper and brass industrial accents. Freestanding claw foot bath tub.
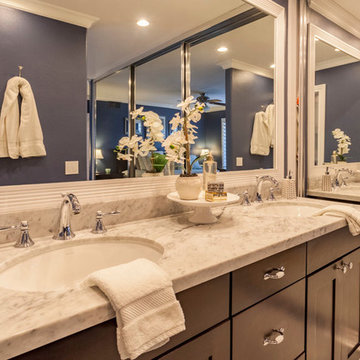
Maddox Photography
ロサンゼルスにあるお手頃価格の中くらいなビーチスタイルのおしゃれなバスルーム (浴槽なし) (シェーカースタイル扉のキャビネット、茶色いキャビネット、白いタイル、テラコッタタイル、青い壁、大理石の床、アンダーカウンター洗面器、大理石の洗面台) の写真
ロサンゼルスにあるお手頃価格の中くらいなビーチスタイルのおしゃれなバスルーム (浴槽なし) (シェーカースタイル扉のキャビネット、茶色いキャビネット、白いタイル、テラコッタタイル、青い壁、大理石の床、アンダーカウンター洗面器、大理石の洗面台) の写真
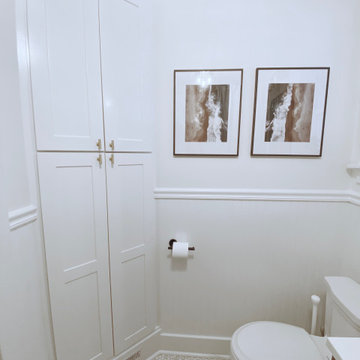
This project was such a joy! From the craftsman touches to the handmade tile we absolutely loved working on this bathroom. While taking on the bathroom we took on other changes throughout the home such as stairs, hardwood, custom cabinetry, and more.
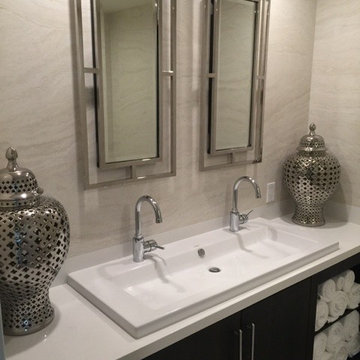
ロサンゼルスにある中くらいなコンテンポラリースタイルのおしゃれな浴室 (オーバーカウンターシンク、シェーカースタイル扉のキャビネット、茶色いキャビネット、白いタイル、テラコッタタイル、ベージュの壁、トラバーチンの床) の写真
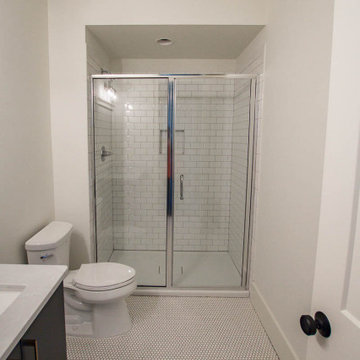
バーミングハムにある中くらいなカントリー風のおしゃれなバスルーム (浴槽なし) (茶色いキャビネット、アルコーブ型シャワー、分離型トイレ、白いタイル、テラコッタタイル、白い壁、モザイクタイル、オーバーカウンターシンク、珪岩の洗面台、白い床、引戸のシャワー、白い洗面カウンター) の写真

This project was such a joy! From the craftsman touches to the handmade tile we absolutely loved working on this bathroom. While taking on the bathroom we took on other changes throughout the home such as stairs, hardwood, custom cabinetry, and more.

This project was such a joy! From the craftsman touches to the handmade tile we absolutely loved working on this bathroom. While taking on the bathroom we took on other changes throughout the home such as stairs, hardwood, custom cabinetry, and more.

Farmhouse shabby chic house with traditional, transitional, and modern elements mixed. Shiplap reused and white paint material palette combined with original hard hardwood floors, dark brown painted trim, vaulted ceilings, concrete tiles and concrete counters, copper and brass industrial accents.

カンザスシティにある中くらいなトランジショナルスタイルのおしゃれなマスターバスルーム (落し込みパネル扉のキャビネット、茶色いキャビネット、オープン型シャワー、分離型トイレ、白いタイル、テラコッタタイル、白い壁、テラゾーの床、オーバーカウンターシンク、クオーツストーンの洗面台、茶色い床、オープンシャワー、白い洗面カウンター、シャワーベンチ、洗面台2つ、独立型洗面台、三角天井) の写真

Farmhouse shabby chic house with traditional, transitional, and modern elements mixed. Shiplap reused and white paint material palette combined with original hard hardwood floors, dark brown painted trim, vaulted ceilings, concrete tiles and concrete counters, copper and brass industrial accents.
浴室・バスルーム (茶色いキャビネット、白いタイル、ミラータイル、テラコッタタイル) の写真
1