浴室・バスルーム (茶色いキャビネット、ピンクのタイル、黄色いタイル) の写真
絞り込み:
資材コスト
並び替え:今日の人気順
写真 1〜20 枚目(全 116 枚)
1/4

ミネアポリスにある低価格の小さなおしゃれな浴室 (フラットパネル扉のキャビネット、茶色いキャビネット、分離型トイレ、ピンクのタイル、木目調タイル、ピンクの壁、大理石の床、一体型シンク、御影石の洗面台、白い床、グレーの洗面カウンター、洗面台1つ、独立型洗面台、壁紙) の写真

シカゴにある高級な広いコンテンポラリースタイルのおしゃれなマスターバスルーム (フラットパネル扉のキャビネット、茶色いキャビネット、コーナー設置型シャワー、ビデ、ピンクのタイル、ガラスタイル、白い壁、コンクリートの床、アンダーカウンター洗面器、クオーツストーンの洗面台、青い床、開き戸のシャワー、白い洗面カウンター、ニッチ、洗面台1つ、フローティング洗面台) の写真

A renovated master bathroom in this mid-century house, created a spa-like atmosphere in this small space. To maintain the clean lines, the mirror and slender shelves were recessed into an new 2x6 wall for additional storage. This enabled the wall hung toilet to be mounted in this 'double' exterior wall without protruding into the space. The horizontal lines of the custom teak vanity + recessed shelves work seamlessly with the monolithic vanity top.
Tom Holdsworth Photography

Brunswick Parlour transforms a Victorian cottage into a hard-working, personalised home for a family of four.
Our clients loved the character of their Brunswick terrace home, but not its inefficient floor plan and poor year-round thermal control. They didn't need more space, they just needed their space to work harder.
The front bedrooms remain largely untouched, retaining their Victorian features and only introducing new cabinetry. Meanwhile, the main bedroom’s previously pokey en suite and wardrobe have been expanded, adorned with custom cabinetry and illuminated via a generous skylight.
At the rear of the house, we reimagined the floor plan to establish shared spaces suited to the family’s lifestyle. Flanked by the dining and living rooms, the kitchen has been reoriented into a more efficient layout and features custom cabinetry that uses every available inch. In the dining room, the Swiss Army Knife of utility cabinets unfolds to reveal a laundry, more custom cabinetry, and a craft station with a retractable desk. Beautiful materiality throughout infuses the home with warmth and personality, featuring Blackbutt timber flooring and cabinetry, and selective pops of green and pink tones.
The house now works hard in a thermal sense too. Insulation and glazing were updated to best practice standard, and we’ve introduced several temperature control tools. Hydronic heating installed throughout the house is complemented by an evaporative cooling system and operable skylight.
The result is a lush, tactile home that increases the effectiveness of every existing inch to enhance daily life for our clients, proving that good design doesn’t need to add space to add value.

パリにある高級な小さなコンテンポラリースタイルのおしゃれな子供用バスルーム (茶色いキャビネット、アルコーブ型浴槽、ピンクのタイル、ベージュの壁、セラミックタイルの床、オーバーカウンターシンク、人工大理石カウンター、ベージュの床、黒い洗面カウンター、洗面台2つ、フローティング洗面台、フラットパネル扉のキャビネット) の写真
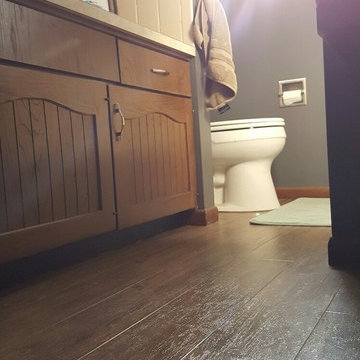
Hallmark Floors has a great selection of quality luxury vinyl styles that not only look like hardwood flooring but have a texture like them too. The color of the floor has a great blend between the richness of the brown and the coolness of the gray.

インディアナポリスにある中くらいなトランジショナルスタイルのおしゃれなマスターバスルーム (落し込みパネル扉のキャビネット、茶色いキャビネット、オープン型シャワー、分離型トイレ、黄色いタイル、大理石タイル、白い壁、スレートの床、アンダーカウンター洗面器、クオーツストーンの洗面台、グレーの床、オープンシャワー、白い洗面カウンター、ニッチ、洗面台2つ、フローティング洗面台) の写真
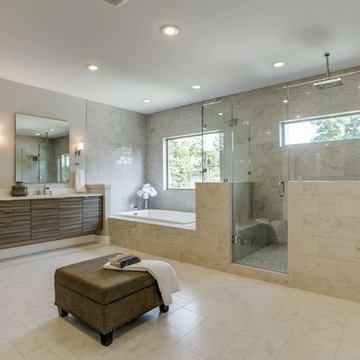
ダラスにあるラグジュアリーな広いトラディショナルスタイルのおしゃれなマスターバスルーム (フラットパネル扉のキャビネット、茶色いキャビネット、コーナー型浴槽、コーナー設置型シャワー、分離型トイレ、黄色いタイル、磁器タイル、ベージュの壁、磁器タイルの床、アンダーカウンター洗面器、大理石の洗面台、ベージュの床、開き戸のシャワー、ブラウンの洗面カウンター、トイレ室、洗面台2つ、フローティング洗面台) の写真

Pink pop in the golden radiance of the brass bathroom - a mixture of unfinished sheet brass, flagstone flooring, chrome plumbing fixtures and tree stump makes for a shower glow like no other

This artistic and design-forward family approached us at the beginning of the pandemic with a design prompt to blend their love of midcentury modern design with their Caribbean roots. With her parents originating from Trinidad & Tobago and his parents from Jamaica, they wanted their home to be an authentic representation of their heritage, with a midcentury modern twist. We found inspiration from a colorful Trinidad & Tobago tourism poster that they already owned and carried the tropical colors throughout the house — rich blues in the main bathroom, deep greens and oranges in the powder bathroom, mustard yellow in the dining room and guest bathroom, and sage green in the kitchen. This project was featured on Dwell in January 2022.
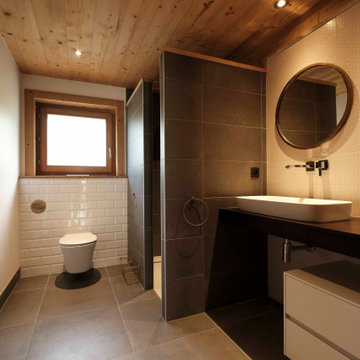
Salle de bain parentale avec une vasque posée et faience en carreaux de ciment rose pale.
Un grand miroir rond laiton pour agrandir et adoucir l'espace.
Douche a l'italienne avec cloison et faience grise.
Toilette suspendu avec carrelage métro qui permet visuellement de les intégrer.
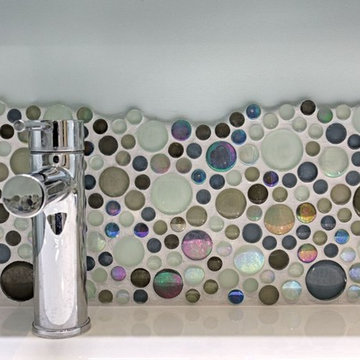
Virginie Durieux
パリにあるお手頃価格の中くらいなコンテンポラリースタイルのおしゃれなマスターバスルーム (ルーバー扉のキャビネット、茶色いキャビネット、アンダーマウント型浴槽、青いタイル、グレーのタイル、黄色いタイル、マルチカラーのタイル、モノトーンのタイル、セメントタイル、青い壁、アンダーカウンター洗面器、ベージュの床) の写真
パリにあるお手頃価格の中くらいなコンテンポラリースタイルのおしゃれなマスターバスルーム (ルーバー扉のキャビネット、茶色いキャビネット、アンダーマウント型浴槽、青いタイル、グレーのタイル、黄色いタイル、マルチカラーのタイル、モノトーンのタイル、セメントタイル、青い壁、アンダーカウンター洗面器、ベージュの床) の写真
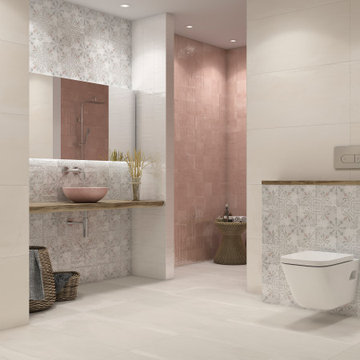
オレンジカウンティにあるおしゃれなマスターバスルーム (茶色いキャビネット、分離型トイレ、ピンクのタイル、セラミックタイル、磁器タイルの床、ベッセル式洗面器、木製洗面台、白い床、オープンシャワー、ブラウンの洗面カウンター、洗面台1つ、フローティング洗面台) の写真

This artistic and design-forward family approached us at the beginning of the pandemic with a design prompt to blend their love of midcentury modern design with their Caribbean roots. With her parents originating from Trinidad & Tobago and his parents from Jamaica, they wanted their home to be an authentic representation of their heritage, with a midcentury modern twist. We found inspiration from a colorful Trinidad & Tobago tourism poster that they already owned and carried the tropical colors throughout the house — rich blues in the main bathroom, deep greens and oranges in the powder bathroom, mustard yellow in the dining room and guest bathroom, and sage green in the kitchen. This project was featured on Dwell in January 2022.

シカゴにある高級な広いトランジショナルスタイルのおしゃれなマスターバスルーム (フラットパネル扉のキャビネット、茶色いキャビネット、コーナー設置型シャワー、ビデ、ピンクのタイル、ガラスタイル、白い壁、コンクリートの床、アンダーカウンター洗面器、クオーツストーンの洗面台、青い床、開き戸のシャワー、白い洗面カウンター、ニッチ、洗面台1つ) の写真
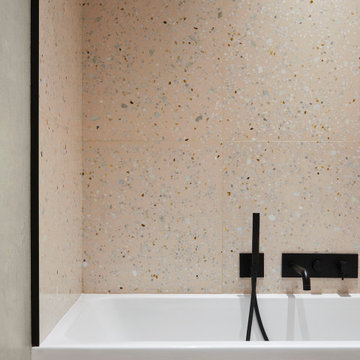
パリにある高級な小さなコンテンポラリースタイルのおしゃれな子供用バスルーム (インセット扉のキャビネット、茶色いキャビネット、アルコーブ型浴槽、ピンクのタイル、ベージュの壁、セラミックタイルの床、オーバーカウンターシンク、人工大理石カウンター、ベージュの床、黒い洗面カウンター、洗面台2つ、フローティング洗面台) の写真
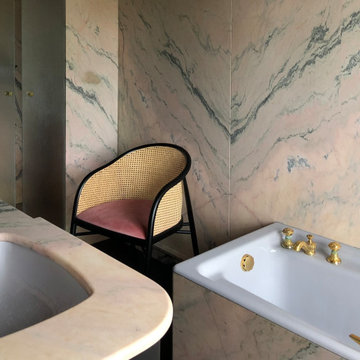
パリにあるトラディショナルスタイルのおしゃれなバスルーム (浴槽なし) (茶色いキャビネット、コーナー型浴槽、ピンクのタイル、大理石タイル、ピンクの壁、アンダーカウンター洗面器、大理石の洗面台、開き戸のシャワー、白い洗面カウンター、洗面台2つ) の写真
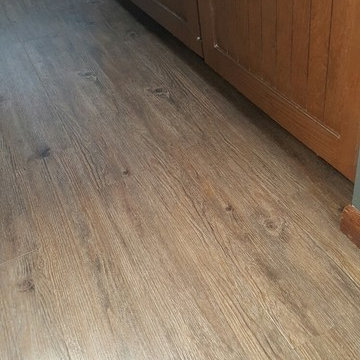
Luxury Vinyl Planks are a great option for water areas like bathrooms, basements, and kitchens. The technology is advancing so that the product looks and feels like natural products like wood and stone.
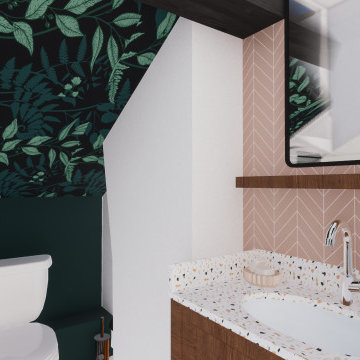
Projet de rénovation Home Staging pour le dernier étage d'un appartement à Villeurbanne laissé à l'abandon.
Nous avons tout décloisonné afin de retrouver une belle lumière traversante et placé la salle de douche dans le fond, proche des évacuation. Seule l'arrivée d'eau a été caché sous le meuble bar qui sépare la pièce et crée un espace diner pour 3 personnes.
Le tout dans un style doux et naturel avec un maximum de rangement !
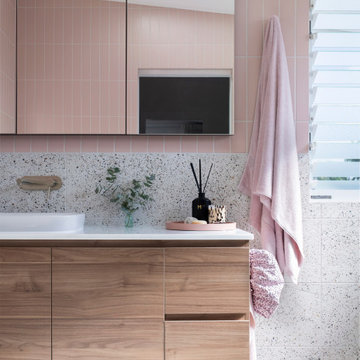
Mid-century meets modern – this project demonstrates the potential of a heritage renovation that builds upon the past. The major renovations and extension encourage a strong relationship between the landscape, as part of daily life, and cater to a large family passionate about their neighbourhood and entertaining.
浴室・バスルーム (茶色いキャビネット、ピンクのタイル、黄色いタイル) の写真
1