浴室・バスルーム (茶色いキャビネット、シャワーカーテン、フローティング洗面台) の写真
絞り込み:
資材コスト
並び替え:今日の人気順
写真 1〜20 枚目(全 90 枚)
1/4

This kid's bathroom has a simple design that will never go out of style. This black and white bathroom features Alder cabinetry, contemporary mirror wrap, matte hexagon floor tile, and a playful pattern tile used for the backsplash and shower niche.

Mid-sized bathroom including porcelain marble tile in the shower stall with a Custom Niche and Deep Soaking Tub. Porcelain marble floor tile. Floating Vanity and Integrated white Engineered Quartz countertop sink. Also, a two-piece toilet surrounded in Blue/Gray walls.
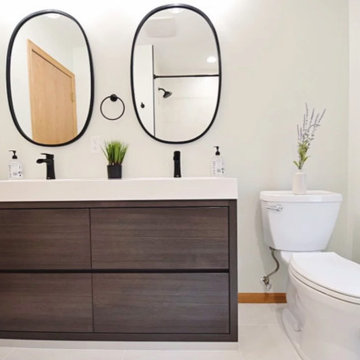
This main floor bathroom needed some work! The bathroom was the only one upstairs for a family of 5 so getting a double vanity was a must. However, they needed this remodel done quickly and cost effectively as they new they had outgrown their home.
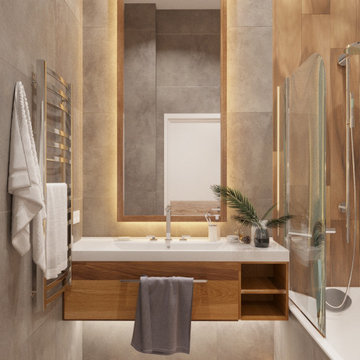
モスクワにあるお手頃価格の中くらいなコンテンポラリースタイルのおしゃれなマスターバスルーム (茶色いキャビネット、アルコーブ型浴槽、オープン型シャワー、グレーのタイル、磁器タイル、グレーの壁、磁器タイルの床、壁付け型シンク、人工大理石カウンター、茶色い床、シャワーカーテン、白い洗面カウンター、洗面台1つ、フローティング洗面台) の写真
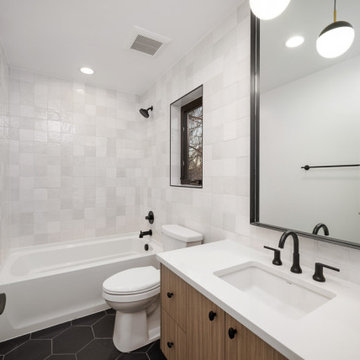
デンバーにあるインダストリアルスタイルのおしゃれな子供用バスルーム (フラットパネル扉のキャビネット、茶色いキャビネット、アルコーブ型浴槽、ダブルシャワー、分離型トイレ、白いタイル、セラミックタイル、白い壁、セラミックタイルの床、アンダーカウンター洗面器、珪岩の洗面台、黒い床、シャワーカーテン、白い洗面カウンター、洗面台1つ、フローティング洗面台) の写真
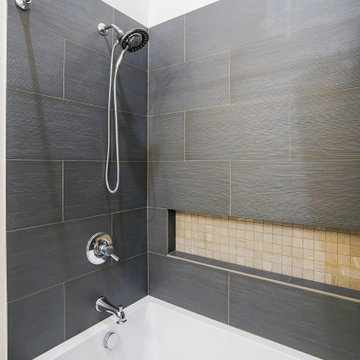
In this home addition construction project, we converted an unused deck into a space that is more functional and practical.
This room addition which includes its own bathroom now stands on what was previously an empty deck on the main floor. The room features water-resistant vinyl flooring while the bathroom’s highlight is the beautiful shower tilework made of dark grey ShadeLines tiles from the Sant’Agostino Shadebox collection.
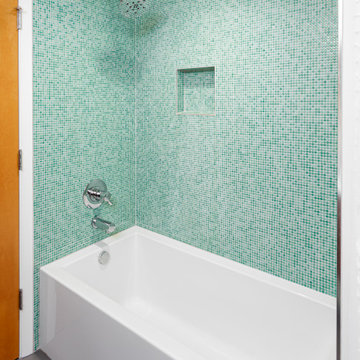
デトロイトにあるお手頃価格の中くらいなミッドセンチュリースタイルのおしゃれな子供用バスルーム (フラットパネル扉のキャビネット、茶色いキャビネット、アルコーブ型浴槽、シャワー付き浴槽 、一体型トイレ 、緑のタイル、セラミックタイル、白い壁、セラミックタイルの床、アンダーカウンター洗面器、珪岩の洗面台、グレーの床、シャワーカーテン、白い洗面カウンター、洗面台2つ、フローティング洗面台) の写真
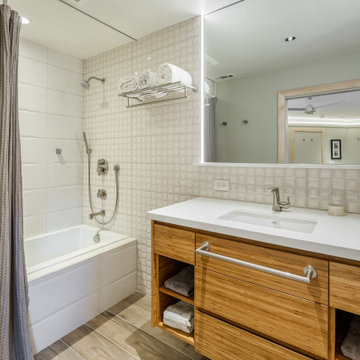
Full renovation of this is a one of a kind condominium overlooking the 6th fairway at El Macero Country Club. Gorgeous back in 1971 and now it's "spectacular spectacular!" This 1/2 bath makes you feel like you are at The Cosmopolitan. The vessel sink by MR Direct Sinks and Faucets is paired with a waterfall faucet in brushed nickel. The frost glass cubed pendant lights are by Tech Lighting. Countertop is Caearstone in Organic White. Backsplash is Versace Decori Riga/Axel Bianco Satinato Plantino. The custom cabinet is a stained Maple.
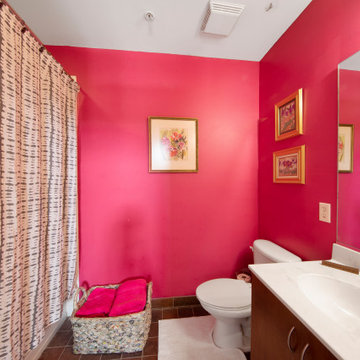
タンパにある小さなトランジショナルスタイルのおしゃれなマスターバスルーム (フラットパネル扉のキャビネット、茶色いキャビネット、ドロップイン型浴槽、シャワー付き浴槽 、一体型トイレ 、ピンクの壁、セメントタイルの床、一体型シンク、ラミネートカウンター、茶色い床、シャワーカーテン、白い洗面カウンター、洗濯室、洗面台2つ、フローティング洗面台) の写真

FLOATING VANITY ON NATURAL EDGE LOCAL HARDWOOD VANITY.
ハワイにあるお手頃価格の小さなおしゃれなマスターバスルーム (オープンシェルフ、茶色いキャビネット、置き型浴槽、シャワー付き浴槽 、白いタイル、セメントタイル、白い壁、ベッセル式洗面器、木製洗面台、茶色い床、シャワーカーテン、ブラウンの洗面カウンター、シャワーベンチ、洗面台1つ、フローティング洗面台、表し梁) の写真
ハワイにあるお手頃価格の小さなおしゃれなマスターバスルーム (オープンシェルフ、茶色いキャビネット、置き型浴槽、シャワー付き浴槽 、白いタイル、セメントタイル、白い壁、ベッセル式洗面器、木製洗面台、茶色い床、シャワーカーテン、ブラウンの洗面カウンター、シャワーベンチ、洗面台1つ、フローティング洗面台、表し梁) の写真
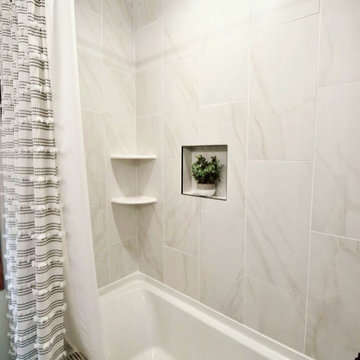
We completely gutted this main floor bathroom. There sadly wasn't saving anything as there was some water and mold problems and if we were going to sell we new it had to be done right. We helped update the space while being cost effective. A prefab double vanity, porcelain white tile that had some brown veining throughout for the floors and shower walls helped make the space feel large. We also did a deeper three wall bathtub alcove to help add that touch of design and mixing high and low cost items.

デトロイトにあるお手頃価格の中くらいなミッドセンチュリースタイルのおしゃれな子供用バスルーム (フラットパネル扉のキャビネット、茶色いキャビネット、アルコーブ型浴槽、シャワー付き浴槽 、一体型トイレ 、緑のタイル、セラミックタイル、白い壁、セラミックタイルの床、アンダーカウンター洗面器、珪岩の洗面台、グレーの床、シャワーカーテン、白い洗面カウンター、洗面台2つ、フローティング洗面台) の写真
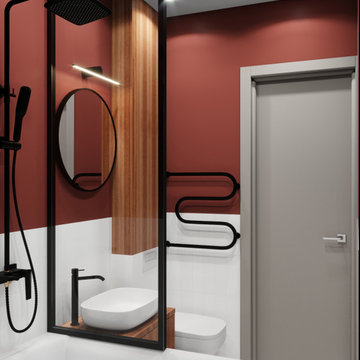
モスクワにあるお手頃価格の小さなコンテンポラリースタイルのおしゃれなマスターバスルーム (茶色いキャビネット、アンダーマウント型浴槽、シャワー付き浴槽 、壁掛け式トイレ、白いタイル、セラミックタイル、赤い壁、磁器タイルの床、オーバーカウンターシンク、木製洗面台、白い床、シャワーカーテン、ブラウンの洗面カウンター、洗面台1つ、フローティング洗面台) の写真
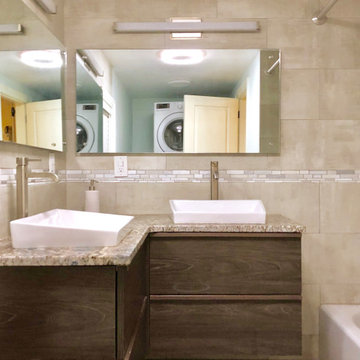
A small bathroom, but the clients wanted two sinks. They did not use them at the same time, so a custom corner vanity with vessel sinks and operating upper and lower drawers made for a highly functional space.
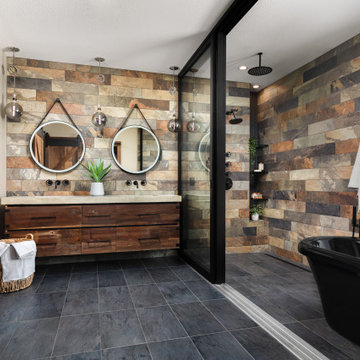
他の地域にある高級なカントリー風のおしゃれなマスターバスルーム (フラットパネル扉のキャビネット、茶色いキャビネット、置き型浴槽、洗い場付きシャワー、セラミックタイル、マルチカラーの壁、セラミックタイルの床、オーバーカウンターシンク、コンクリートの洗面台、グレーの床、シャワーカーテン、ベージュのカウンター、洗面台2つ、フローティング洗面台) の写真
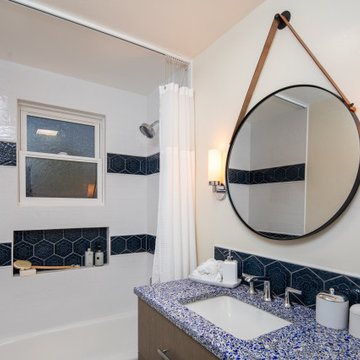
サンディエゴにあるお手頃価格の小さなトランジショナルスタイルのおしゃれな浴室 (フラットパネル扉のキャビネット、茶色いキャビネット、アルコーブ型浴槽、シャワー付き浴槽 、分離型トイレ、青いタイル、セラミックタイル、ベージュの壁、磁器タイルの床、アンダーカウンター洗面器、再生グラスカウンター、ベージュの床、シャワーカーテン、青い洗面カウンター、ニッチ、洗面台1つ、フローティング洗面台) の写真
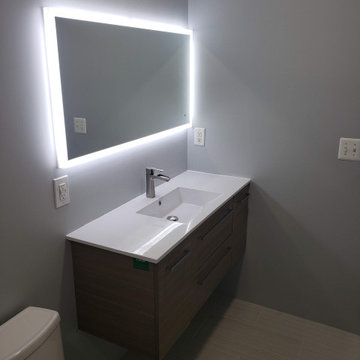
Mid-sized bathroom including porcelain marble tile in the shower stall with a Custom Niche and Deep Soaking Tub. Porcelain marble floor tile. Floating Vanity and Integrated white Engineered Quartz countertop sink. Also, a two-piece toilet surrounded in Blue/Gray walls.
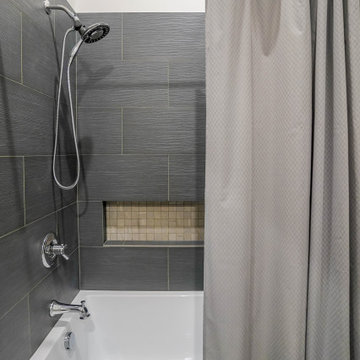
In this home addition construction project, we converted an unused deck into a space that is more functional and practical.
This room addition which includes its own bathroom now stands on what was previously an empty deck on the main floor. The room features water-resistant vinyl flooring while the bathroom’s highlight is the beautiful shower tilework made of dark grey ShadeLines tiles from the Sant’Agostino Shadebox collection.
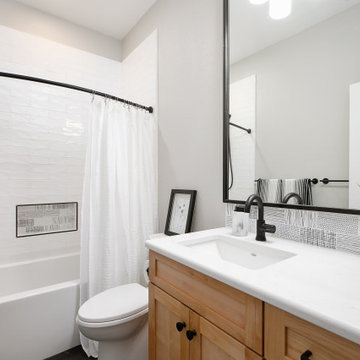
This kid's bathroom has a simple design that will never go out of style. This black and white bathroom features Alder cabinetry, contemporary mirror wrap, matte hexagon floor tile, and a playful pattern tile used for the backsplash and shower niche.
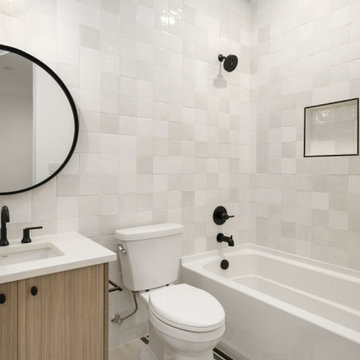
デンバーにあるインダストリアルスタイルのおしゃれな子供用バスルーム (フラットパネル扉のキャビネット、茶色いキャビネット、アルコーブ型浴槽、分離型トイレ、白いタイル、セラミックタイル、白い壁、セラミックタイルの床、アンダーカウンター洗面器、珪岩の洗面台、黒い床、シャワーカーテン、白い洗面カウンター、洗面台1つ、フローティング洗面台) の写真
浴室・バスルーム (茶色いキャビネット、シャワーカーテン、フローティング洗面台) の写真
1