浴室・バスルーム (茶色いキャビネット、茶色い床、茶色いタイル、マルチカラーのタイル) の写真
絞り込み:
資材コスト
並び替え:今日の人気順
写真 1〜20 枚目(全 888 枚)
1/5
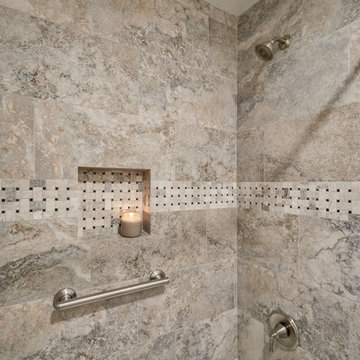
フェニックスにあるお手頃価格の中くらいなトランジショナルスタイルのおしゃれな子供用バスルーム (シェーカースタイル扉のキャビネット、茶色いキャビネット、アルコーブ型浴槽、シャワー付き浴槽 、分離型トイレ、マルチカラーのタイル、磁器タイル、グレーの壁、磁器タイルの床、アンダーカウンター洗面器、御影石の洗面台、茶色い床、シャワーカーテン、マルチカラーの洗面カウンター) の写真

Rodwin Architecture & Skycastle Homes
Location: Louisville, Colorado, USA
This 3,800 sf. modern farmhouse on Roosevelt Ave. in Louisville is lovingly called "Teddy Homesevelt" (AKA “The Ted”) by its owners. The ground floor is a simple, sunny open concept plan revolving around a gourmet kitchen, featuring a large island with a waterfall edge counter. The dining room is anchored by a bespoke Walnut, stone and raw steel dining room storage and display wall. The Great room is perfect for indoor/outdoor entertaining, and flows out to a large covered porch and firepit.
The homeowner’s love their photogenic pooch and the custom dog wash station in the mudroom makes it a delight to take care of her. In the basement there’s a state-of-the art media room, starring a uniquely stunning celestial ceiling and perfectly tuned acoustics. The rest of the basement includes a modern glass wine room, a large family room and a giant stepped window well to bring the daylight in.
The Ted includes two home offices: one sunny study by the foyer and a second larger one that doubles as a guest suite in the ADU above the detached garage.
The home is filled with custom touches: the wide plank White Oak floors merge artfully with the octagonal slate tile in the mudroom; the fireplace mantel and the Great Room’s center support column are both raw steel I-beams; beautiful Doug Fir solid timbers define the welcoming traditional front porch and delineate the main social spaces; and a cozy built-in Walnut breakfast booth is the perfect spot for a Sunday morning cup of coffee.
The two-story custom floating tread stair wraps sinuously around a signature chandelier, and is flooded with light from the giant windows. It arrives on the second floor at a covered front balcony overlooking a beautiful public park. The master bedroom features a fireplace, coffered ceilings, and its own private balcony. Each of the 3-1/2 bathrooms feature gorgeous finishes, but none shines like the master bathroom. With a vaulted ceiling, a stunningly tiled floor, a clean modern floating double vanity, and a glass enclosed “wet room” for the tub and shower, this room is a private spa paradise.
This near Net-Zero home also features a robust energy-efficiency package with a large solar PV array on the roof, a tight envelope, Energy Star windows, electric heat-pump HVAC and EV car chargers.
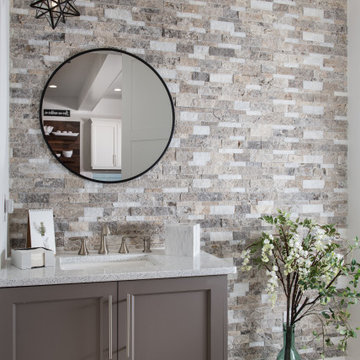
オーランドにある高級な中くらいなトラディショナルスタイルのおしゃれなバスルーム (浴槽なし) (シェーカースタイル扉のキャビネット、茶色いキャビネット、分離型トイレ、茶色いタイル、磁器タイル、ベージュの壁、磁器タイルの床、アンダーカウンター洗面器、クオーツストーンの洗面台、茶色い床、マルチカラーの洗面カウンター、洗面台1つ、独立型洗面台、レンガ壁) の写真
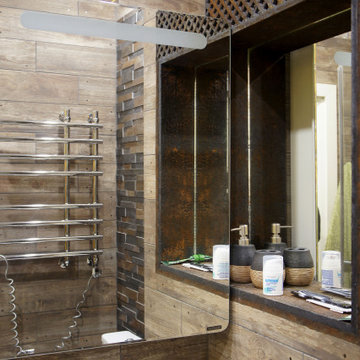
Душевая стекло со стекло блоками
他の地域にあるお手頃価格の小さなインダストリアルスタイルのおしゃれなバスルーム (浴槽なし) (フラットパネル扉のキャビネット、茶色いキャビネット、コーナー設置型シャワー、分離型トイレ、茶色いタイル、磁器タイル、茶色い壁、磁器タイルの床、茶色い床、白い洗面カウンター、トイレ室、洗面台1つ、フローティング洗面台) の写真
他の地域にあるお手頃価格の小さなインダストリアルスタイルのおしゃれなバスルーム (浴槽なし) (フラットパネル扉のキャビネット、茶色いキャビネット、コーナー設置型シャワー、分離型トイレ、茶色いタイル、磁器タイル、茶色い壁、磁器タイルの床、茶色い床、白い洗面カウンター、トイレ室、洗面台1つ、フローティング洗面台) の写真

Baño grandes dimensiones con un estilo único y materiales de primera. Suelo y paredes de cerámica porcelánica imitación madera con un tono muy natural, revestimiento de algunos paramentos verticales con gresite acristalado de 0.25x0.25, espejos grandes, sanitarios suspendidos, etc..

In this beautifully crafted home, the living spaces blend contemporary aesthetics with comfort, creating an environment of relaxed luxury. As you step into the living room, the eye is immediately drawn to the panoramic view framed by the floor-to-ceiling glass doors, which seamlessly integrate the outdoors with the indoors. The serene backdrop of the ocean sets a tranquil scene, while the modern fireplace encased in elegant marble provides a sophisticated focal point.
The kitchen is a chef's delight with its state-of-the-art appliances and an expansive island that doubles as a breakfast bar and a prepping station. White cabinetry with subtle detailing is juxtaposed against the marble backsplash, lending the space both brightness and depth. Recessed lighting ensures that the area is well-lit, enhancing the reflective surfaces and creating an inviting ambiance for both cooking and social gatherings.
Transitioning to the bathroom, the space is a testament to modern luxury. The freestanding tub acts as a centerpiece, inviting relaxation amidst a spa-like atmosphere. The walk-in shower, enclosed by clear glass, is accentuated with a marble surround that matches the vanity top. Well-appointed fixtures and recessed shelving add both functionality and a sleek aesthetic to the bathroom. Each design element has been meticulously selected to provide a sanctuary of sophistication and comfort.
This home represents a marriage of elegance and pragmatism, ensuring that each room is not just a sight to behold but also a space to live and create memories in.

For this rustic interior design project our Principal Designer, Lori Brock, created a calming retreat for her clients by choosing structured and comfortable furnishings the home. Featured are custom dining and coffee tables, back patio furnishings, paint, accessories, and more. This rustic and traditional feel brings comfort to the homes space.
Photos by Blackstone Edge.
(This interior design project was designed by Lori before she worked for Affinity Home & Design and Affinity was not the General Contractor)
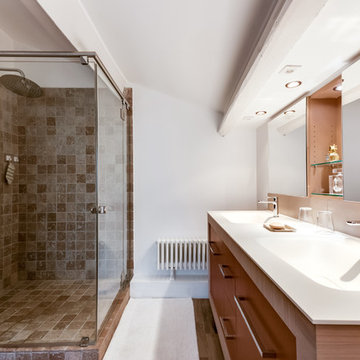
マルセイユにあるコンテンポラリースタイルのおしゃれなバスルーム (浴槽なし) (フラットパネル扉のキャビネット、茶色いキャビネット、コーナー設置型シャワー、茶色いタイル、白い壁、濃色無垢フローリング、一体型シンク、茶色い床、開き戸のシャワー) の写真
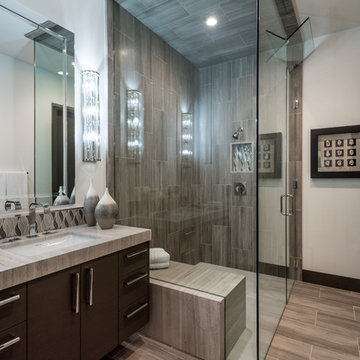
Guest Bathroom with Walk In Shower
ラスベガスにある中くらいなコンテンポラリースタイルのおしゃれなバスルーム (浴槽なし) (フラットパネル扉のキャビネット、茶色いキャビネット、コーナー設置型シャワー、茶色いタイル、磁器タイル、白い壁、磁器タイルの床、アンダーカウンター洗面器、クオーツストーンの洗面台、茶色い床、開き戸のシャワー、グレーの洗面カウンター) の写真
ラスベガスにある中くらいなコンテンポラリースタイルのおしゃれなバスルーム (浴槽なし) (フラットパネル扉のキャビネット、茶色いキャビネット、コーナー設置型シャワー、茶色いタイル、磁器タイル、白い壁、磁器タイルの床、アンダーカウンター洗面器、クオーツストーンの洗面台、茶色い床、開き戸のシャワー、グレーの洗面カウンター) の写真
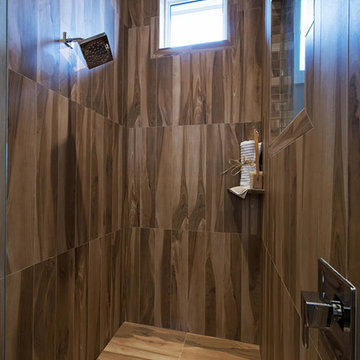
Porcelain wood tile, looks like a Zen shower or
sauna
マイアミにあるラグジュアリーな広いコンテンポラリースタイルのおしゃれなマスターバスルーム (アンダーカウンター洗面器、フラットパネル扉のキャビネット、茶色いキャビネット、クオーツストーンの洗面台、ダブルシャワー、一体型トイレ 、茶色いタイル、磁器タイル、グレーの壁、磁器タイルの床、茶色い床、開き戸のシャワー) の写真
マイアミにあるラグジュアリーな広いコンテンポラリースタイルのおしゃれなマスターバスルーム (アンダーカウンター洗面器、フラットパネル扉のキャビネット、茶色いキャビネット、クオーツストーンの洗面台、ダブルシャワー、一体型トイレ 、茶色いタイル、磁器タイル、グレーの壁、磁器タイルの床、茶色い床、開き戸のシャワー) の写真
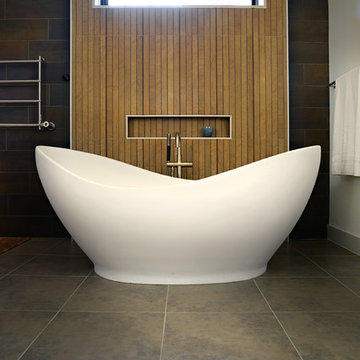
Master bathroom with floating vanities and undermount lights create an elegant and calming space. The dark brown cabinets and stone countertops stand out against the lighter brown tile and white walls. Integrated lighting in the mirrors provides precise, clean light. This retreat features a free-standing deep soaker tun and a frameless shower with towel warmer nearby.
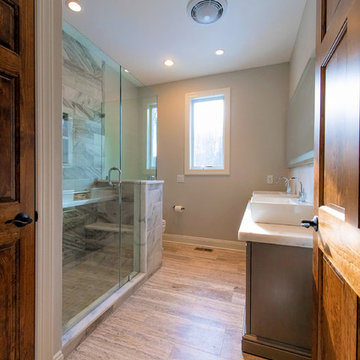
他の地域にある高級な広いトランジショナルスタイルのおしゃれな浴室 (家具調キャビネット、茶色いキャビネット、一体型トイレ 、マルチカラーのタイル、大理石タイル、グレーの壁、無垢フローリング、ペデスタルシンク、クオーツストーンの洗面台、茶色い床、開き戸のシャワー、白い洗面カウンター) の写真

ロンドンにある中くらいなモダンスタイルのおしゃれなマスターバスルーム (シェーカースタイル扉のキャビネット、茶色いキャビネット、オープン型シャワー、壁掛け式トイレ、茶色いタイル、磁器タイル、茶色い壁、磁器タイルの床、ベッセル式洗面器、大理石の洗面台、茶色い床、開き戸のシャワー、グレーの洗面カウンター、洗面台1つ、フローティング洗面台、白い天井) の写真
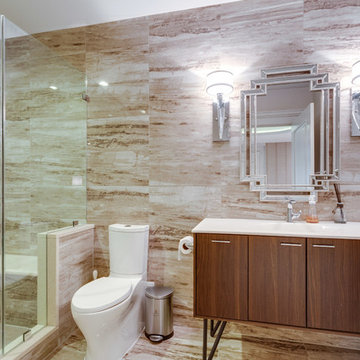
Asta Homes
Great Falls, VA 22066
ワシントンD.C.にあるトラディショナルスタイルのおしゃれな浴室 (フラットパネル扉のキャビネット、茶色いキャビネット、洗い場付きシャワー、分離型トイレ、茶色いタイル、磁器タイル、ベージュの壁、セラミックタイルの床、茶色い床、開き戸のシャワー、ベージュのカウンター) の写真
ワシントンD.C.にあるトラディショナルスタイルのおしゃれな浴室 (フラットパネル扉のキャビネット、茶色いキャビネット、洗い場付きシャワー、分離型トイレ、茶色いタイル、磁器タイル、ベージュの壁、セラミックタイルの床、茶色い床、開き戸のシャワー、ベージュのカウンター) の写真

グルノーブルにあるお手頃価格の小さなモダンスタイルのおしゃれな子供用バスルーム (インセット扉のキャビネット、茶色いキャビネット、アンダーマウント型浴槽、壁掛け式トイレ、茶色いタイル、木目調タイル、木目調タイルの床、横長型シンク、ラミネートカウンター、茶色い床、ブラウンの洗面カウンター、洗面台1つ、造り付け洗面台) の写真

The main bath was the last project after finishing this home's bamboo kitchen and master bathroom.
While the layout stayed the same, we were able to bring more storage into the space with a new vanity cabinet, and a medicine cabinet mirror. We removed the shower and surround and placed a more modern tub with a glass shower door to make the space more open.
The mosaic green tile was what inspired the feel of the whole room, complementing the soft brown and tan tiles. The green accent is found throughout the room including the wall paint, accessories, and even the countertop.

ванная комната с душевой
サンクトペテルブルクにあるお手頃価格の小さな北欧スタイルのおしゃれなバスルーム (浴槽なし) (フラットパネル扉のキャビネット、茶色いキャビネット、アルコーブ型シャワー、茶色いタイル、磁器タイル、茶色い壁、磁器タイルの床、ベッセル式洗面器、人工大理石カウンター、茶色い床、開き戸のシャワー、白い洗面カウンター、洗面台1つ、独立型洗面台) の写真
サンクトペテルブルクにあるお手頃価格の小さな北欧スタイルのおしゃれなバスルーム (浴槽なし) (フラットパネル扉のキャビネット、茶色いキャビネット、アルコーブ型シャワー、茶色いタイル、磁器タイル、茶色い壁、磁器タイルの床、ベッセル式洗面器、人工大理石カウンター、茶色い床、開き戸のシャワー、白い洗面カウンター、洗面台1つ、独立型洗面台) の写真
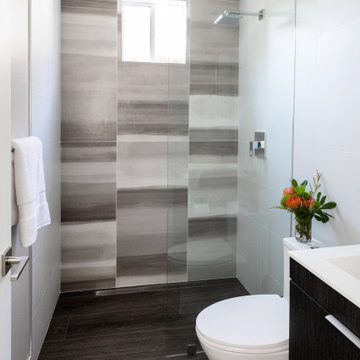
This downstairs bathroom serves as both a powder room and a pool bathroom for the clients. It’s a tight space that follows a typical tract-home layout.
The clients were remodeling their dated kitchen, carrying the wood-look, plank tile throughout the lower level of their home, so it made sense to update this bathroom at the same time. They are from Europe and desired a chic, clean, contemporary, look that was cohesive with the kitchen and family room remodel. They wanted it to feel bright and open, and above all, easy to clean.
We removed the shower dam and essentially created a wet room, running the dark floor tile into the shower towards a linear drain at the back of the room. The side walls of the shower are a large, matte, white tile bordered by a chrome Schluter trim. The same tile was used as a baseboard to protect the walls from splashes from pool visitors and shower users.
The focal point on the back wall is a large format tile, installed to showcase its horizontal ombre striations. The colors are muted tones of white, taupe, and brown; tying together the crisp white tile of the side walls of the shower and the dark color of the floor and vanity.
The room is quite small, so we installed a simple glass partition between the shower head and the toilet from floor to ceiling, to allow light to flow through the room. The contemporary, dark, wood vanity floats on the wall to further enhance the spacious, open feeling.
As the vanity is only 24” wide, a mirror with integrated lighting was selected to maintain the clean, simple look above. The fixtures have sleek, angular, contemporary lines to echo the crisp linear themes in the space. Their chrome finish adds some sparkle to the room.
The result is a bright, calm, sophisticated, modern space that is highly functional, easy to maintain and harmonious with the other remodeled areas of the home.

ボストンにある中くらいなモダンスタイルのおしゃれなマスターバスルーム (落し込みパネル扉のキャビネット、茶色いキャビネット、置き型浴槽、オープン型シャワー、一体型トイレ 、茶色いタイル、磁器タイル、茶色い壁、セラミックタイルの床、オーバーカウンターシンク、大理石の洗面台、茶色い床、オープンシャワー、黄色い洗面カウンター、洗面台1つ、フローティング洗面台) の写真
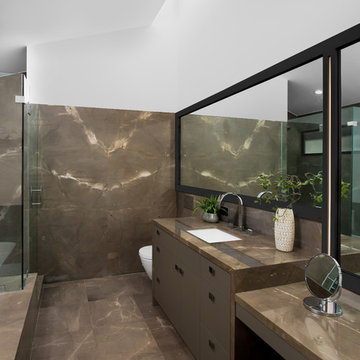
Bathroom with long skylight over lavatory vanity with makeup area. Photo by Clark Dugger
オレンジカウンティにあるラグジュアリーな中くらいなコンテンポラリースタイルのおしゃれなマスターバスルーム (フラットパネル扉のキャビネット、茶色いキャビネット、アンダーマウント型浴槽、コーナー設置型シャワー、壁掛け式トイレ、茶色いタイル、石スラブタイル、白い壁、大理石の床、アンダーカウンター洗面器、大理石の洗面台、茶色い床、開き戸のシャワー) の写真
オレンジカウンティにあるラグジュアリーな中くらいなコンテンポラリースタイルのおしゃれなマスターバスルーム (フラットパネル扉のキャビネット、茶色いキャビネット、アンダーマウント型浴槽、コーナー設置型シャワー、壁掛け式トイレ、茶色いタイル、石スラブタイル、白い壁、大理石の床、アンダーカウンター洗面器、大理石の洗面台、茶色い床、開き戸のシャワー) の写真
浴室・バスルーム (茶色いキャビネット、茶色い床、茶色いタイル、マルチカラーのタイル) の写真
1