浴室・バスルーム (茶色いキャビネット、黒い床、セラミックタイル) の写真
絞り込み:
資材コスト
並び替え:今日の人気順
写真 1〜20 枚目(全 297 枚)
1/5

サンディエゴにあるお手頃価格の小さなミッドセンチュリースタイルのおしゃれなマスターバスルーム (茶色いキャビネット、オープン型シャワー、一体型トイレ 、ベージュのタイル、セラミックタイル、白い壁、磁器タイルの床、ベッセル式洗面器、クオーツストーンの洗面台、黒い床、引戸のシャワー、白い洗面カウンター、洗面台1つ、独立型洗面台) の写真
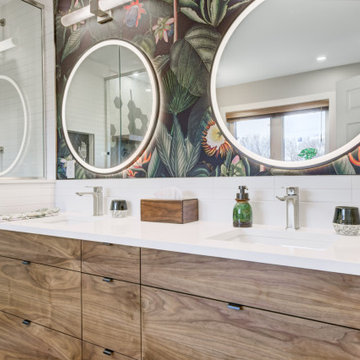
エドモントンにあるコンテンポラリースタイルのおしゃれなマスターバスルーム (フラットパネル扉のキャビネット、茶色いキャビネット、置き型浴槽、コーナー設置型シャワー、一体型トイレ 、白いタイル、セラミックタイル、グレーの壁、セラミックタイルの床、アンダーカウンター洗面器、クオーツストーンの洗面台、黒い床、開き戸のシャワー、白い洗面カウンター、ニッチ、洗面台2つ、独立型洗面台、壁紙) の写真

warm modern masculine primary suite
ニューヨークにある高級な広いコンテンポラリースタイルのおしゃれな浴室 (フラットパネル扉のキャビネット、茶色いキャビネット、置き型浴槽、アルコーブ型シャワー、ビデ、ベージュのタイル、セラミックタイル、白い壁、磁器タイルの床、アンダーカウンター洗面器、ソープストーンの洗面台、黒い床、オープンシャワー、黒い洗面カウンター、シャワーベンチ、洗面台2つ、フローティング洗面台、三角天井、板張り壁) の写真
ニューヨークにある高級な広いコンテンポラリースタイルのおしゃれな浴室 (フラットパネル扉のキャビネット、茶色いキャビネット、置き型浴槽、アルコーブ型シャワー、ビデ、ベージュのタイル、セラミックタイル、白い壁、磁器タイルの床、アンダーカウンター洗面器、ソープストーンの洗面台、黒い床、オープンシャワー、黒い洗面カウンター、シャワーベンチ、洗面台2つ、フローティング洗面台、三角天井、板張り壁) の写真
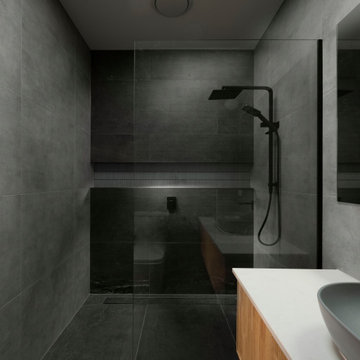
We recently completed a modern architectural extension to a home in Melbourne's inner north. The design takes advantage of the established garden creating an urban oasis! All the work from design to completion was done by our team!!!

Can you believe this bath used to have a tiny single vanity and freestanding tub? We transformed this bath with a spa like shower and wall hung vanity with plenty of storage/

This bathroom fills what used to be a small garage, creating a spacious suite.
ポートランドにある高級な中くらいなトランジショナルスタイルのおしゃれなマスターバスルーム (フラットパネル扉のキャビネット、茶色いキャビネット、バリアフリー、壁掛け式トイレ、白いタイル、セラミックタイル、白い壁、磁器タイルの床、アンダーカウンター洗面器、クオーツストーンの洗面台、黒い床、開き戸のシャワー、白い洗面カウンター、トイレ室、洗面台2つ、フローティング洗面台、三角天井) の写真
ポートランドにある高級な中くらいなトランジショナルスタイルのおしゃれなマスターバスルーム (フラットパネル扉のキャビネット、茶色いキャビネット、バリアフリー、壁掛け式トイレ、白いタイル、セラミックタイル、白い壁、磁器タイルの床、アンダーカウンター洗面器、クオーツストーンの洗面台、黒い床、開き戸のシャワー、白い洗面カウンター、トイレ室、洗面台2つ、フローティング洗面台、三角天井) の写真

Complete Bathroom Remodel. Reframed Shower Enclosure. All new plumbing, Tile, Fixtures & Lighting. New Shower Door, Vanity, Flooring, Barn Door & Framed and built toilet enclosure.

A guest shower room on the first floor which is compact and functional. Dark matt hexagonal tiles contrast light glazed wall tiles to give a crisp aesthetic.

Walk Through Double shower with Stand Alone Single Vanities. Contemporary Feel with Retro Flooring. Kohler Single Bath Stand Alone, Free standing Tub. White Tile Walls with Niche Wall Length from Shower to Tub. Floor Angled and Pitched to Code.

This basement renovation received a major facelift and now it’s everyone’s favorite spot in the house! There is now a theater room, exercise space, and high-end bathroom with Art Deco tropical details throughout. A custom sectional can turn into a full bed when the ottomans are nestled into the corner, the custom wall of mirrors in the exercise room gives a grand appeal, while the bathroom in itself is a spa retreat.
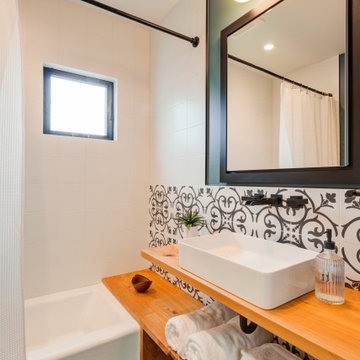
Photo Credit: Treve Johnson Photography
サンフランシスコにある高級な中くらいなトランジショナルスタイルのおしゃれな浴室 (茶色いキャビネット、アルコーブ型浴槽、バリアフリー、壁掛け式トイレ、白いタイル、セラミックタイル、グレーの壁、磁器タイルの床、ベッセル式洗面器、木製洗面台、黒い床、シャワーカーテン、ブラウンの洗面カウンター、洗面台1つ、造り付け洗面台) の写真
サンフランシスコにある高級な中くらいなトランジショナルスタイルのおしゃれな浴室 (茶色いキャビネット、アルコーブ型浴槽、バリアフリー、壁掛け式トイレ、白いタイル、セラミックタイル、グレーの壁、磁器タイルの床、ベッセル式洗面器、木製洗面台、黒い床、シャワーカーテン、ブラウンの洗面カウンター、洗面台1つ、造り付け洗面台) の写真

パリにある広いコンテンポラリースタイルのおしゃれなマスターバスルーム (インセット扉のキャビネット、茶色いキャビネット、アンダーマウント型浴槽、オープン型シャワー、分離型トイレ、白いタイル、セラミックタイル、黄色い壁、大理石の床、オーバーカウンターシンク、木製洗面台、黒い床、オープンシャワー、ブラウンの洗面カウンター、洗面台2つ) の写真

This project was done in historical house from the 1920's and we tried to keep the mid central style with vintage vanity, single sink faucet that coming out from the wall, the same for the rain fall shower head valves. the shower was wide enough to have two showers, one on each side with two shampoo niches. we had enough space to add free standing tub with vintage style faucet and sprayer.
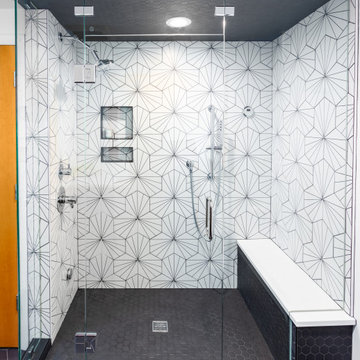
デトロイトにある高級な広いミッドセンチュリースタイルのおしゃれなマスターバスルーム (フラットパネル扉のキャビネット、茶色いキャビネット、アルコーブ型シャワー、一体型トイレ 、モノトーンのタイル、セラミックタイル、白い壁、セラミックタイルの床、アンダーカウンター洗面器、珪岩の洗面台、黒い床、開き戸のシャワー、白い洗面カウンター、洗面台2つ、フローティング洗面台) の写真
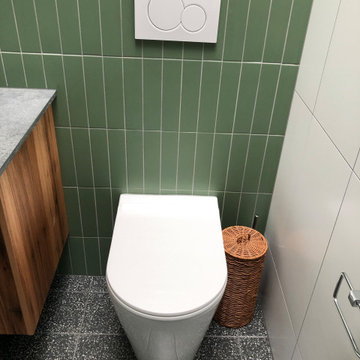
他の地域にある高級な小さなコンテンポラリースタイルのおしゃれなマスターバスルーム (フラットパネル扉のキャビネット、茶色いキャビネット、オープン型シャワー、一体型トイレ 、緑のタイル、セラミックタイル、緑の壁、セラミックタイルの床、アンダーカウンター洗面器、人工大理石カウンター、黒い床、グレーの洗面カウンター、洗面台2つ、造り付け洗面台) の写真
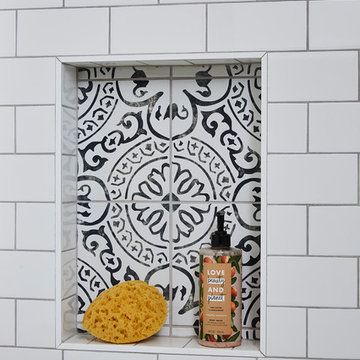
ミネアポリスにある高級な中くらいなカントリー風のおしゃれなバスルーム (浴槽なし) (家具調キャビネット、茶色いキャビネット、アルコーブ型シャワー、分離型トイレ、白いタイル、セラミックタイル、白い壁、セメントタイルの床、アンダーカウンター洗面器、大理石の洗面台、黒い床、開き戸のシャワー、グレーの洗面カウンター) の写真
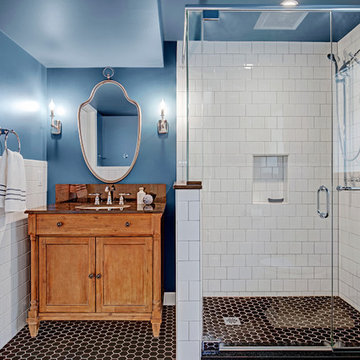
Our clients loved their homes location but needed more space. We added two bedrooms and a bathroom to the top floor and dug out the basement to make a daylight living space with a rec room, laundry, office and additional bath.
Although costly, this is a huge improvement to the home and they got all that they hoped for.
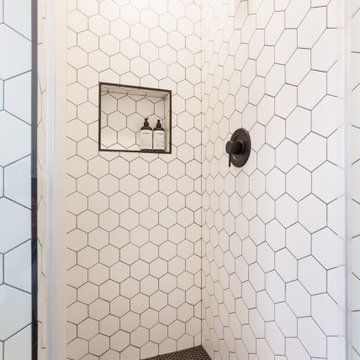
ロサンゼルスにあるお手頃価格の小さな北欧スタイルのおしゃれなバスルーム (浴槽なし) (フラットパネル扉のキャビネット、茶色いキャビネット、アルコーブ型シャワー、一体型トイレ 、白いタイル、セラミックタイル、白い壁、セラミックタイルの床、アンダーカウンター洗面器、クオーツストーンの洗面台、黒い床、開き戸のシャワー、白い洗面カウンター、ニッチ、洗面台1つ、独立型洗面台) の写真
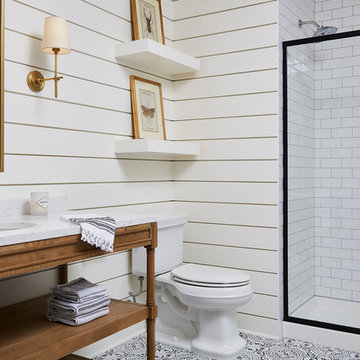
ミネアポリスにある高級な中くらいなカントリー風のおしゃれなバスルーム (浴槽なし) (家具調キャビネット、茶色いキャビネット、アルコーブ型シャワー、分離型トイレ、白いタイル、セラミックタイル、白い壁、セメントタイルの床、アンダーカウンター洗面器、大理石の洗面台、黒い床、開き戸のシャワー、グレーの洗面カウンター) の写真
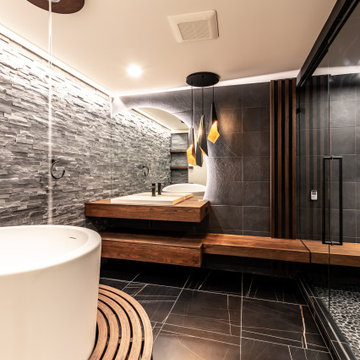
カルガリーにある高級な広いモダンスタイルのおしゃれなマスターバスルーム (フラットパネル扉のキャビネット、茶色いキャビネット、置き型浴槽、分離型トイレ、黒いタイル、セラミックタイル、黒い壁、セラミックタイルの床、オーバーカウンターシンク、木製洗面台、黒い床、開き戸のシャワー、ブラウンの洗面カウンター、シャワーベンチ、洗面台1つ、フローティング洗面台、ダブルシャワー) の写真
浴室・バスルーム (茶色いキャビネット、黒い床、セラミックタイル) の写真
1