浴室・バスルーム (茶色いキャビネット、無垢フローリング、一体型トイレ ) の写真
絞り込み:
資材コスト
並び替え:今日の人気順
写真 1〜20 枚目(全 121 枚)
1/4

ワシントンD.C.にある高級な広いカントリー風のおしゃれなマスターバスルーム (フラットパネル扉のキャビネット、茶色いキャビネット、猫足バスタブ、オープン型シャワー、一体型トイレ 、グレーのタイル、セラミックタイル、白い壁、無垢フローリング、オーバーカウンターシンク、クオーツストーンの洗面台、茶色い床、オープンシャワー、白い洗面カウンター、シャワーベンチ、洗面台2つ、フローティング洗面台) の写真

This kid's bathroom has a simple design that will never go out of style. This black and white bathroom features Alder cabinetry, contemporary mirror wrap, matte hexagon floor tile, and a playful pattern tile used for the backsplash and shower niche.
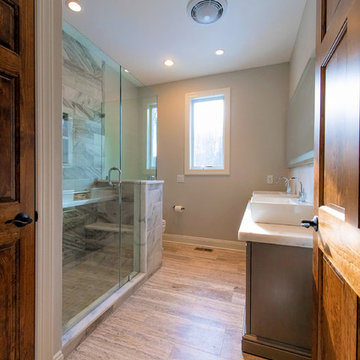
他の地域にある高級な広いトランジショナルスタイルのおしゃれな浴室 (家具調キャビネット、茶色いキャビネット、一体型トイレ 、マルチカラーのタイル、大理石タイル、グレーの壁、無垢フローリング、ペデスタルシンク、クオーツストーンの洗面台、茶色い床、開き戸のシャワー、白い洗面カウンター) の写真

Master bathroom with tub and corner shower.
他の地域にある中くらいなトランジショナルスタイルのおしゃれなマスターバスルーム (落し込みパネル扉のキャビネット、茶色いキャビネット、コーナー設置型シャワー、一体型トイレ 、白い壁、無垢フローリング、アンダーカウンター洗面器、御影石の洗面台、茶色い床、開き戸のシャワー、白い洗面カウンター、照明、洗面台2つ、フローティング洗面台、塗装板張りの天井、塗装板張りの壁、白い天井) の写真
他の地域にある中くらいなトランジショナルスタイルのおしゃれなマスターバスルーム (落し込みパネル扉のキャビネット、茶色いキャビネット、コーナー設置型シャワー、一体型トイレ 、白い壁、無垢フローリング、アンダーカウンター洗面器、御影石の洗面台、茶色い床、開き戸のシャワー、白い洗面カウンター、照明、洗面台2つ、フローティング洗面台、塗装板張りの天井、塗装板張りの壁、白い天井) の写真
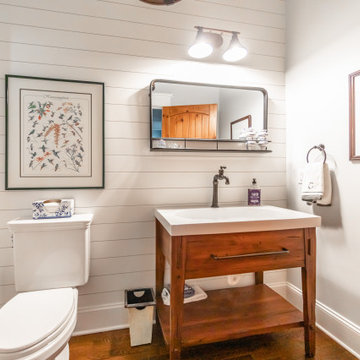
Modern Farmhouse bright and airy, powder bath with shiplap accent wall and unique, rustic features.
シャーロットにあるラグジュアリーな中くらいなカントリー風のおしゃれなバスルーム (浴槽なし) (オープンシェルフ、茶色いキャビネット、一体型トイレ 、白い壁、無垢フローリング、ペデスタルシンク、クオーツストーンの洗面台、茶色い床、白い洗面カウンター、洗面台2つ、独立型洗面台、塗装板張りの壁、白い天井) の写真
シャーロットにあるラグジュアリーな中くらいなカントリー風のおしゃれなバスルーム (浴槽なし) (オープンシェルフ、茶色いキャビネット、一体型トイレ 、白い壁、無垢フローリング、ペデスタルシンク、クオーツストーンの洗面台、茶色い床、白い洗面カウンター、洗面台2つ、独立型洗面台、塗装板張りの壁、白い天井) の写真
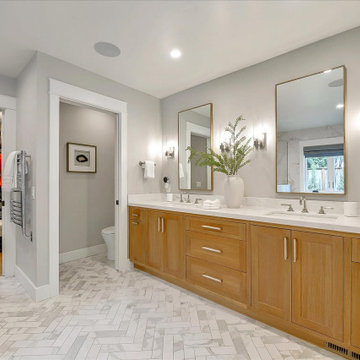
This generous main bath has a double-sink vanity, private toilet room and a wall-mounted towel warmer. Herringbone floor tiles create movement in the space, and repeat the herringbone element of the kitchen, subtly tying the home together.
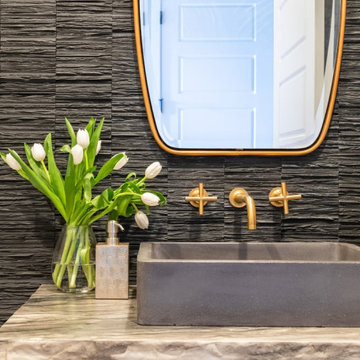
Our studio got to work with incredible clients to design this new-build home from the ground up. We wanted to make certain that we showcased the breathtaking views, so we designed the entire space around the vistas. Our inspiration for this home was a mix of modern design and mountain style homes, and we made sure to add natural finishes and textures throughout. The fireplace in the great room is a perfect example of this, as we featured an Italian marble in different finishes and tied it together with an iron mantle. All the finishes, furniture, and material selections were hand-picked–like the 200-pound chandelier in the master bedroom and the hand-made wallpaper in the living room–to accentuate the natural setting of the home as well as to serve as focal design points themselves.
---
Project designed by Montecito interior designer Margarita Bravo. She serves Montecito as well as surrounding areas such as Hope Ranch, Summerland, Santa Barbara, Isla Vista, Mission Canyon, Carpinteria, Goleta, Ojai, Los Olivos, and Solvang.
For more about MARGARITA BRAVO, click here: https://www.margaritabravo.com/
To learn more about this project, click here:
https://www.margaritabravo.com/portfolio/castle-pines-village-interior-design/
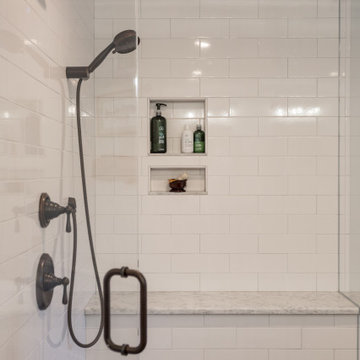
A rustic master bath in historic Duxbury, MA.
ボストンにある広いカントリー風のおしゃれなマスターバスルーム (フラットパネル扉のキャビネット、茶色いキャビネット、置き型浴槽、コーナー設置型シャワー、一体型トイレ 、白いタイル、サブウェイタイル、ベージュの壁、無垢フローリング、アンダーカウンター洗面器、珪岩の洗面台、茶色い床、開き戸のシャワー、ベージュのカウンター、洗面台2つ、独立型洗面台) の写真
ボストンにある広いカントリー風のおしゃれなマスターバスルーム (フラットパネル扉のキャビネット、茶色いキャビネット、置き型浴槽、コーナー設置型シャワー、一体型トイレ 、白いタイル、サブウェイタイル、ベージュの壁、無垢フローリング、アンダーカウンター洗面器、珪岩の洗面台、茶色い床、開き戸のシャワー、ベージュのカウンター、洗面台2つ、独立型洗面台) の写真
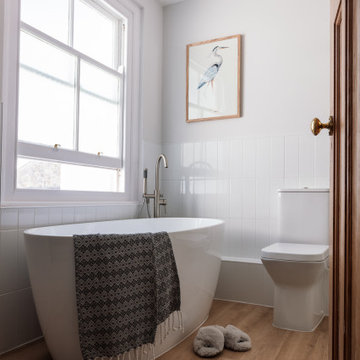
A coastal Scandinavian renovation project, combining a Victorian seaside cottage with Scandi design. We wanted to create a modern, open-plan living space but at the same time, preserve the traditional elements of the house that gave it it's character.

Primary Bathroom
他の地域にある高級な広いトラディショナルスタイルのおしゃれなマスターバスルーム (シェーカースタイル扉のキャビネット、茶色いキャビネット、ドロップイン型浴槽、コーナー設置型シャワー、一体型トイレ 、モノトーンのタイル、セラミックタイル、グレーの壁、無垢フローリング、アンダーカウンター洗面器、珪岩の洗面台、茶色い床、開き戸のシャワー、白い洗面カウンター、シャワーベンチ、洗面台2つ、造り付け洗面台) の写真
他の地域にある高級な広いトラディショナルスタイルのおしゃれなマスターバスルーム (シェーカースタイル扉のキャビネット、茶色いキャビネット、ドロップイン型浴槽、コーナー設置型シャワー、一体型トイレ 、モノトーンのタイル、セラミックタイル、グレーの壁、無垢フローリング、アンダーカウンター洗面器、珪岩の洗面台、茶色い床、開き戸のシャワー、白い洗面カウンター、シャワーベンチ、洗面台2つ、造り付け洗面台) の写真
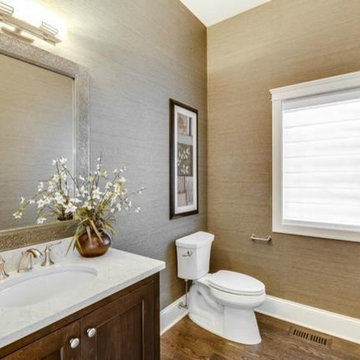
The fabric wallpaper in this powder room really sets the tone for a modern and traditional blend.
シカゴにある高級な広いトラディショナルスタイルのおしゃれなバスルーム (浴槽なし) (落し込みパネル扉のキャビネット、茶色い壁、無垢フローリング、アンダーカウンター洗面器、茶色いキャビネット、一体型トイレ 、クオーツストーンの洗面台、茶色い床、白い洗面カウンター、洗面台1つ、壁紙) の写真
シカゴにある高級な広いトラディショナルスタイルのおしゃれなバスルーム (浴槽なし) (落し込みパネル扉のキャビネット、茶色い壁、無垢フローリング、アンダーカウンター洗面器、茶色いキャビネット、一体型トイレ 、クオーツストーンの洗面台、茶色い床、白い洗面カウンター、洗面台1つ、壁紙) の写真

Projet de rénovation Home Staging pour le dernier étage d'un appartement à Villeurbanne laissé à l'abandon.
Nous avons tout décloisonné afin de retrouver une belle lumière traversante et placé la salle de douche dans le fond, proche des évacuation. Seule l'arrivée d'eau a été caché sous le meuble bar qui sépare la pièce et crée un espace diner pour 3 personnes.
Le tout dans un style doux et naturel avec un maximum de rangement !
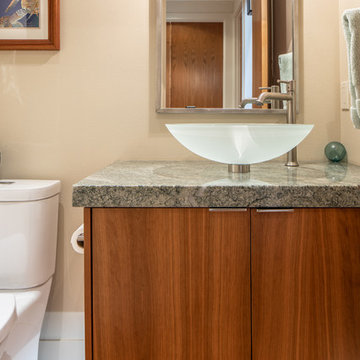
Photography by Stephen Brousseau.
シアトルにある高級な小さなコンテンポラリースタイルのおしゃれなバスルーム (浴槽なし) (フラットパネル扉のキャビネット、茶色いキャビネット、一体型トイレ 、ベージュの壁、無垢フローリング、御影石の洗面台、茶色い床、グリーンの洗面カウンター) の写真
シアトルにある高級な小さなコンテンポラリースタイルのおしゃれなバスルーム (浴槽なし) (フラットパネル扉のキャビネット、茶色いキャビネット、一体型トイレ 、ベージュの壁、無垢フローリング、御影石の洗面台、茶色い床、グリーンの洗面カウンター) の写真
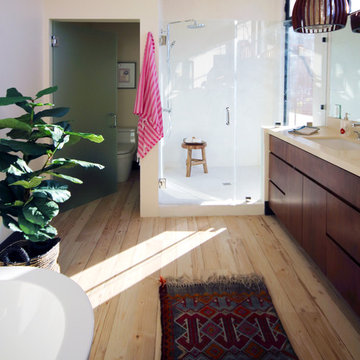
Construction by: SoCal Contractor
Interior Design by: Lori Dennis Inc
Photography by: Roy Yerushalmi
ロサンゼルスにある高級な中くらいなエクレクティックスタイルのおしゃれなマスターバスルーム (フラットパネル扉のキャビネット、茶色いキャビネット、置き型浴槽、オープン型シャワー、一体型トイレ 、白いタイル、白い壁、無垢フローリング、アンダーカウンター洗面器、ライムストーンの洗面台、ベージュの床、開き戸のシャワー) の写真
ロサンゼルスにある高級な中くらいなエクレクティックスタイルのおしゃれなマスターバスルーム (フラットパネル扉のキャビネット、茶色いキャビネット、置き型浴槽、オープン型シャワー、一体型トイレ 、白いタイル、白い壁、無垢フローリング、アンダーカウンター洗面器、ライムストーンの洗面台、ベージュの床、開き戸のシャワー) の写真
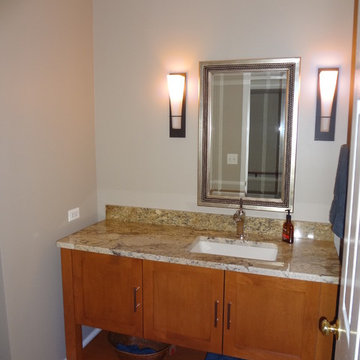
シカゴにあるお手頃価格の小さなトラディショナルスタイルのおしゃれな浴室 (フラットパネル扉のキャビネット、茶色いキャビネット、一体型トイレ 、ベージュのタイル、ベージュの壁、無垢フローリング、アンダーカウンター洗面器、御影石の洗面台、茶色い床、マルチカラーの洗面カウンター) の写真
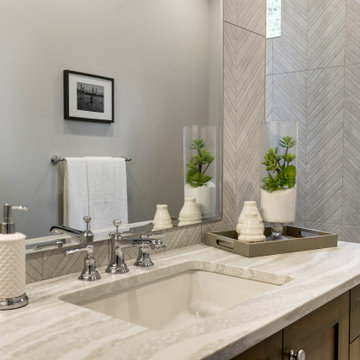
ポートランドにある高級な中くらいなモダンスタイルのおしゃれな浴室 (シェーカースタイル扉のキャビネット、茶色いキャビネット、バリアフリー、一体型トイレ 、グレーのタイル、磁器タイル、グレーの壁、無垢フローリング、アンダーカウンター洗面器、クオーツストーンの洗面台、グレーの床、オープンシャワー、白い洗面カウンター) の写真
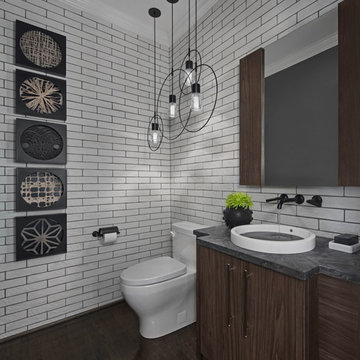
Simple, yet creative: that was the goal for this art-loving client’s powder room. The aesthetic was achieved by crafting a Soho loft vibe with mixed materials, black accents, and Edison-style, laser-etched crystal bulbs.
Circular shapes emerged as a recurring theme, beginning with the handmade paper art specified for the space, extending to the light pendants, and culminating in the visually arresting sink.
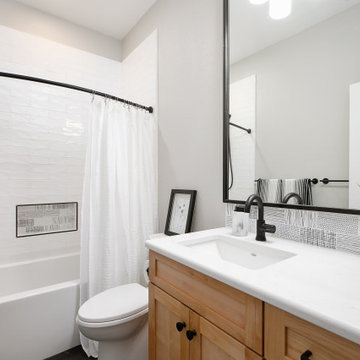
This kid's bathroom has a simple design that will never go out of style. This black and white bathroom features Alder cabinetry, contemporary mirror wrap, matte hexagon floor tile, and a playful pattern tile used for the backsplash and shower niche.
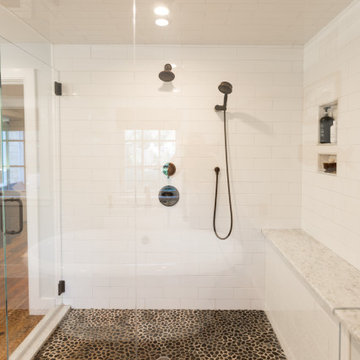
A rustic master bath in historic Duxbury, MA.
ボストンにある広いカントリー風のおしゃれなマスターバスルーム (フラットパネル扉のキャビネット、茶色いキャビネット、置き型浴槽、コーナー設置型シャワー、一体型トイレ 、白いタイル、サブウェイタイル、ベージュの壁、無垢フローリング、アンダーカウンター洗面器、珪岩の洗面台、茶色い床、開き戸のシャワー、ベージュのカウンター、洗面台2つ、独立型洗面台) の写真
ボストンにある広いカントリー風のおしゃれなマスターバスルーム (フラットパネル扉のキャビネット、茶色いキャビネット、置き型浴槽、コーナー設置型シャワー、一体型トイレ 、白いタイル、サブウェイタイル、ベージュの壁、無垢フローリング、アンダーカウンター洗面器、珪岩の洗面台、茶色い床、開き戸のシャワー、ベージュのカウンター、洗面台2つ、独立型洗面台) の写真
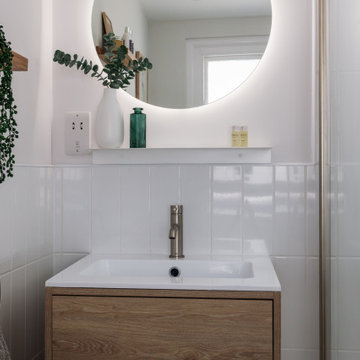
A coastal Scandinavian renovation project, combining a Victorian seaside cottage with Scandi design. We wanted to create a modern, open-plan living space but at the same time, preserve the traditional elements of the house that gave it it's character.
浴室・バスルーム (茶色いキャビネット、無垢フローリング、一体型トイレ ) の写真
1