木目調の浴室・バスルーム (茶色いキャビネット、ダブルシャワー、シャワー付き浴槽 ) の写真
絞り込み:
資材コスト
並び替え:今日の人気順
写真 1〜20 枚目(全 33 枚)
1/5
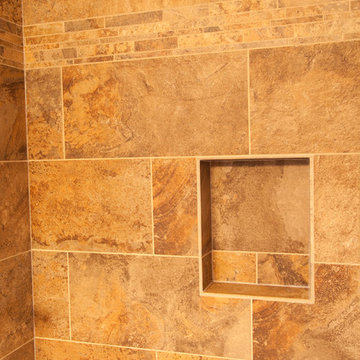
Lucian Stanescu
カルガリーにある高級な小さなトラディショナルスタイルのおしゃれな浴室 (オーバーカウンターシンク、家具調キャビネット、茶色いキャビネット、御影石の洗面台、アルコーブ型浴槽、シャワー付き浴槽 、茶色いタイル、石タイル、茶色い壁、セラミックタイルの床) の写真
カルガリーにある高級な小さなトラディショナルスタイルのおしゃれな浴室 (オーバーカウンターシンク、家具調キャビネット、茶色いキャビネット、御影石の洗面台、アルコーブ型浴槽、シャワー付き浴槽 、茶色いタイル、石タイル、茶色い壁、セラミックタイルの床) の写真
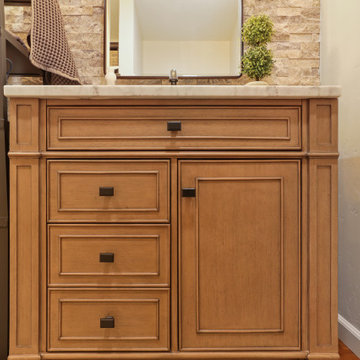
bathCRATE Fruitridge Drive | Vanity: James Martin 36” Vanity with Carrara Marble Top | Backsplash: Bedrosians Silver Mist Ledger | Faucet: Pfister Saxton Widespread Faucet in Tuscan Bronze | Shower Fixture: Pfister Saxton Tub/Shower Trim Kit In Tuscan Bronze | Shower Tile: Bedrosians Roma Wall Tile Bianco | Tub: Kohler Underscore Tub in White | Wall Paint: Kelly-Moore Frost in Satin Enamel | For more visit: https://kbcrate.com/bathcrate-fruitridge-drive-in-modesto-ca-is-complete/

Brad Scott Photography
他の地域にあるラグジュアリーな広いラスティックスタイルのおしゃれなマスターバスルーム (茶色いキャビネット、アンダーマウント型浴槽、シャワー付き浴槽 、一体型トイレ 、グレーのタイル、石タイル、グレーの壁、セラミックタイルの床、ベッセル式洗面器、御影石の洗面台、グレーの床、引戸のシャワー、グレーの洗面カウンター、ルーバー扉のキャビネット) の写真
他の地域にあるラグジュアリーな広いラスティックスタイルのおしゃれなマスターバスルーム (茶色いキャビネット、アンダーマウント型浴槽、シャワー付き浴槽 、一体型トイレ 、グレーのタイル、石タイル、グレーの壁、セラミックタイルの床、ベッセル式洗面器、御影石の洗面台、グレーの床、引戸のシャワー、グレーの洗面カウンター、ルーバー扉のキャビネット) の写真
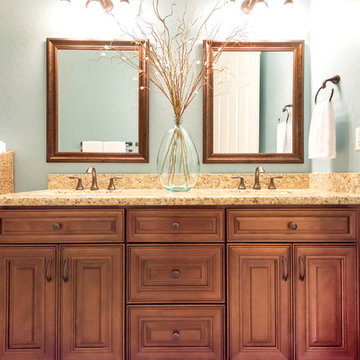
フェニックスにあるお手頃価格の中くらいなトランジショナルスタイルのおしゃれな子供用バスルーム (茶色いキャビネット、ドロップイン型浴槽、シャワー付き浴槽 、ベージュのタイル、磁器タイル、青い壁、磁器タイルの床、アンダーカウンター洗面器、御影石の洗面台、レイズドパネル扉のキャビネット、分離型トイレ、ベージュの床、開き戸のシャワー) の写真
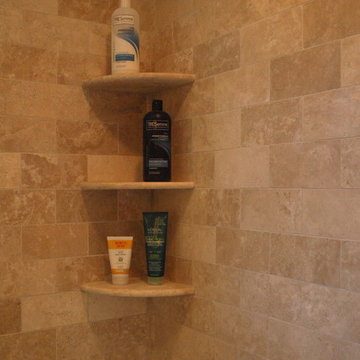
Travertine corner shelves fit beautifully without drawing attention and blending right in while also providing plenty of shelf space.
ニューアークにあるお手頃価格の中くらいなトランジショナルスタイルのおしゃれなマスターバスルーム (フラットパネル扉のキャビネット、茶色いキャビネット、アルコーブ型浴槽、シャワー付き浴槽 、一体型トイレ 、ベージュのタイル、トラバーチンタイル、ベージュの壁、セラミックタイルの床、アンダーカウンター洗面器、御影石の洗面台、ベージュの床、引戸のシャワー) の写真
ニューアークにあるお手頃価格の中くらいなトランジショナルスタイルのおしゃれなマスターバスルーム (フラットパネル扉のキャビネット、茶色いキャビネット、アルコーブ型浴槽、シャワー付き浴槽 、一体型トイレ 、ベージュのタイル、トラバーチンタイル、ベージュの壁、セラミックタイルの床、アンダーカウンター洗面器、御影石の洗面台、ベージュの床、引戸のシャワー) の写真
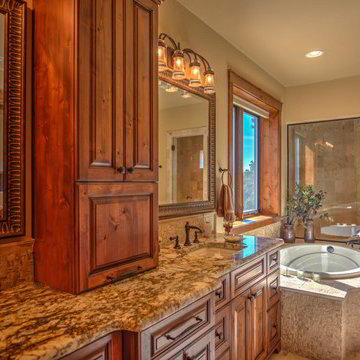
BBC Custom Line, Applied Moulding Door Style, Rustic Alder w/a Palomino Black Glaze Finish
デンバーにある広いトラディショナルスタイルのおしゃれなマスターバスルーム (レイズドパネル扉のキャビネット、茶色いキャビネット、ドロップイン型浴槽、ダブルシャワー、ベージュのタイル、ベージュの壁、セラミックタイルの床、オーバーカウンターシンク、御影石の洗面台) の写真
デンバーにある広いトラディショナルスタイルのおしゃれなマスターバスルーム (レイズドパネル扉のキャビネット、茶色いキャビネット、ドロップイン型浴槽、ダブルシャワー、ベージュのタイル、ベージュの壁、セラミックタイルの床、オーバーカウンターシンク、御影石の洗面台) の写真
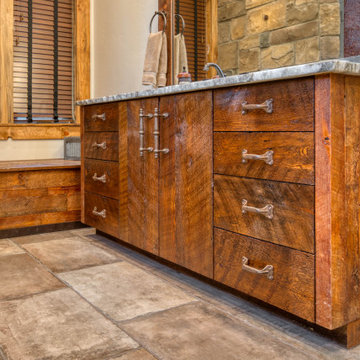
Master Bathroom cabinetry and Storage Bench in Barnwood
他の地域にあるラグジュアリーな広いトラディショナルスタイルのおしゃれなマスターバスルーム (フラットパネル扉のキャビネット、茶色いキャビネット、ダブルシャワー、一体型トイレ 、マルチカラーのタイル、石スラブタイル、ベージュの壁、スレートの床、アンダーカウンター洗面器、御影石の洗面台、ベージュの床、開き戸のシャワー、グレーの洗面カウンター、トイレ室、洗面台1つ、造り付け洗面台、三角天井) の写真
他の地域にあるラグジュアリーな広いトラディショナルスタイルのおしゃれなマスターバスルーム (フラットパネル扉のキャビネット、茶色いキャビネット、ダブルシャワー、一体型トイレ 、マルチカラーのタイル、石スラブタイル、ベージュの壁、スレートの床、アンダーカウンター洗面器、御影石の洗面台、ベージュの床、開き戸のシャワー、グレーの洗面カウンター、トイレ室、洗面台1つ、造り付け洗面台、三角天井) の写真
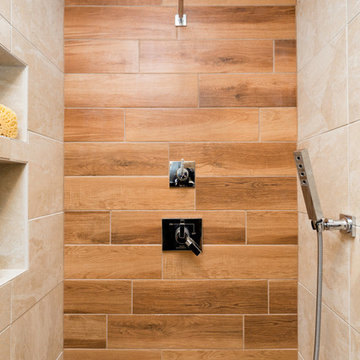
These homeowners trusted us to design a master bath that better used the space with modern finishes that made the room feel warm and inviting. Enjoy the transformation! Photography by Jake Boyd Photo.
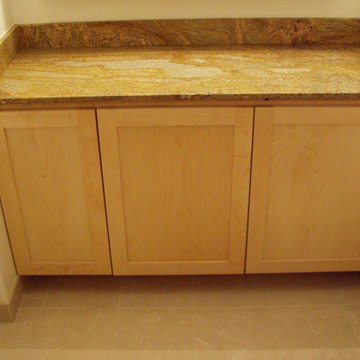
Bathroom remodel with tiled tub surround, tile floor, glass shower splash guard, custom cabinets
サンフランシスコにある中くらいなコンテンポラリースタイルのおしゃれなマスターバスルーム (シャワー付き浴槽 、オープンシャワー、落し込みパネル扉のキャビネット、茶色いキャビネット、分離型トイレ、ベージュのタイル、磁器タイル、白い壁、磁器タイルの床、アンダーカウンター洗面器、御影石の洗面台、ベージュの床、洗面台2つ、造り付け洗面台、白い天井) の写真
サンフランシスコにある中くらいなコンテンポラリースタイルのおしゃれなマスターバスルーム (シャワー付き浴槽 、オープンシャワー、落し込みパネル扉のキャビネット、茶色いキャビネット、分離型トイレ、ベージュのタイル、磁器タイル、白い壁、磁器タイルの床、アンダーカウンター洗面器、御影石の洗面台、ベージュの床、洗面台2つ、造り付け洗面台、白い天井) の写真
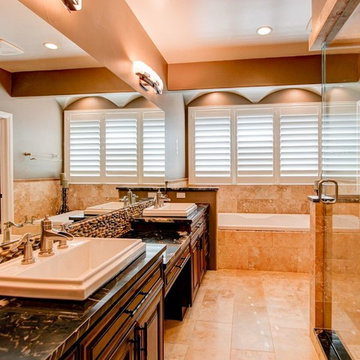
デンバーにあるラグジュアリーな広いトランジショナルスタイルのおしゃれなマスターバスルーム (レイズドパネル扉のキャビネット、茶色いキャビネット、ドロップイン型浴槽、ダブルシャワー、一体型トイレ 、ベージュのタイル、トラバーチンタイル、ベージュの壁、トラバーチンの床、オーバーカウンターシンク、御影石の洗面台、ベージュの床) の写真
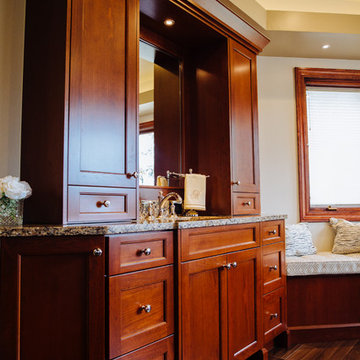
The sink cabinet was pulled forward to give client more counter space. adding toe kick around the bump out adds the extra furniture detail.
デンバーにある高級な巨大なトランジショナルスタイルのおしゃれなマスターバスルーム (レイズドパネル扉のキャビネット、茶色いキャビネット、ダブルシャワー、一体型トイレ 、ベージュのタイル、磁器タイル、ベージュの壁、磁器タイルの床、アンダーカウンター洗面器、クオーツストーンの洗面台、茶色い床、開き戸のシャワー) の写真
デンバーにある高級な巨大なトランジショナルスタイルのおしゃれなマスターバスルーム (レイズドパネル扉のキャビネット、茶色いキャビネット、ダブルシャワー、一体型トイレ 、ベージュのタイル、磁器タイル、ベージュの壁、磁器タイルの床、アンダーカウンター洗面器、クオーツストーンの洗面台、茶色い床、開き戸のシャワー) の写真
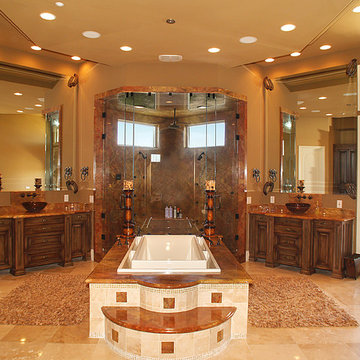
ラスベガスにあるラグジュアリーな巨大な地中海スタイルのおしゃれなマスターバスルーム (茶色いキャビネット、猫足バスタブ、ダブルシャワー、ベージュの壁、レンガの床、一体型シンク、ベージュの床、開き戸のシャワー、ブラウンの洗面カウンター、洗面台2つ、造り付け洗面台、三角天井) の写真

Custom mosaic tiles intermittently dispersed add character to this guest bath.
他の地域にある高級な中くらいなサンタフェスタイルのおしゃれな浴室 (シャワー付き浴槽 、セラミックタイル、シャワーカーテン、セラミックタイルの床、レイズドパネル扉のキャビネット、茶色いキャビネット、一体型トイレ 、ベージュのタイル、ベージュの壁、アンダーカウンター洗面器、御影石の洗面台、洗面台1つ、造り付け洗面台) の写真
他の地域にある高級な中くらいなサンタフェスタイルのおしゃれな浴室 (シャワー付き浴槽 、セラミックタイル、シャワーカーテン、セラミックタイルの床、レイズドパネル扉のキャビネット、茶色いキャビネット、一体型トイレ 、ベージュのタイル、ベージュの壁、アンダーカウンター洗面器、御影石の洗面台、洗面台1つ、造り付け洗面台) の写真
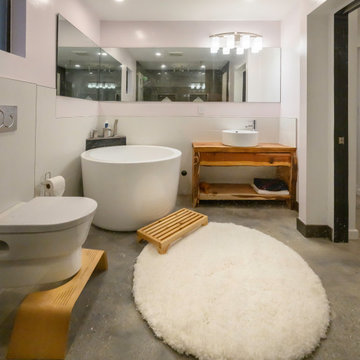
Atwater Village, CA - Complete ADU Build - Bathroom area
All framing, insulation and drywall. Installation of flooring, all electrical and plumbing needs per the project and a fresh paint to finish.
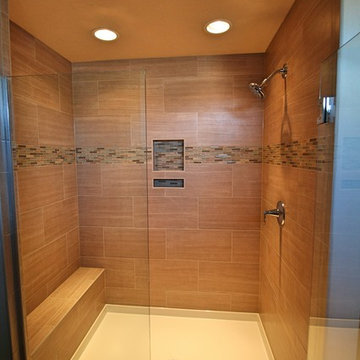
Tom Rooney
他の地域にあるお手頃価格の中くらいなトラディショナルスタイルのおしゃれなマスターバスルーム (オーバーカウンターシンク、フラットパネル扉のキャビネット、茶色いキャビネット、ラミネートカウンター、ダブルシャワー、分離型トイレ、ベージュのタイル、セメントタイル、ベージュの壁、セラミックタイルの床) の写真
他の地域にあるお手頃価格の中くらいなトラディショナルスタイルのおしゃれなマスターバスルーム (オーバーカウンターシンク、フラットパネル扉のキャビネット、茶色いキャビネット、ラミネートカウンター、ダブルシャワー、分離型トイレ、ベージュのタイル、セメントタイル、ベージュの壁、セラミックタイルの床) の写真
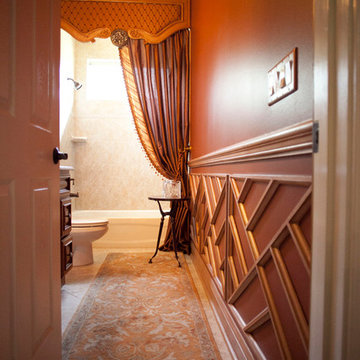
Custom mill work, custom fabric inset shaped wood valance, chinoiserie wainscoting, custom paint and glazing by Charles L. Dallas Photography by Segovia Studios
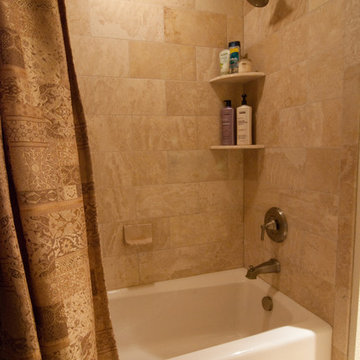
John Selkey
ミルウォーキーにあるお手頃価格の中くらいなトランジショナルスタイルのおしゃれなマスターバスルーム (落し込みパネル扉のキャビネット、茶色いキャビネット、アンダーマウント型浴槽、シャワー付き浴槽 、一体型トイレ 、茶色いタイル、ベージュの壁、トラバーチンの床、アンダーカウンター洗面器、御影石の洗面台、茶色い床、シャワーカーテン) の写真
ミルウォーキーにあるお手頃価格の中くらいなトランジショナルスタイルのおしゃれなマスターバスルーム (落し込みパネル扉のキャビネット、茶色いキャビネット、アンダーマウント型浴槽、シャワー付き浴槽 、一体型トイレ 、茶色いタイル、ベージュの壁、トラバーチンの床、アンダーカウンター洗面器、御影石の洗面台、茶色い床、シャワーカーテン) の写真
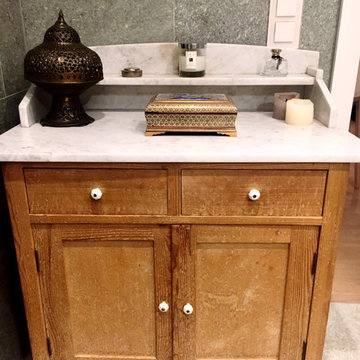
Die Vintage-Kommode wurde aufgearbeitet und mit einer Marmoplatte versehen. So wird Sie zum orientalischen Eye-catcher im Badezimmer und bietet zugleich optimalen Stauraum für Handtücher und Badutensilien.
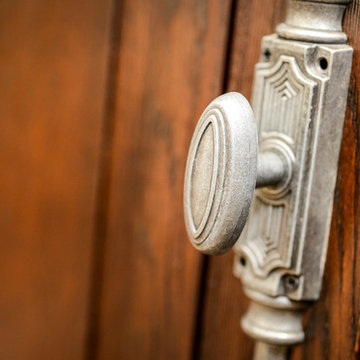
Photo By: Dustin Furman
ボルチモアにある高級な小さなコンテンポラリースタイルのおしゃれなマスターバスルーム (アンダーカウンター洗面器、レイズドパネル扉のキャビネット、茶色いキャビネット、御影石の洗面台、ダブルシャワー、分離型トイレ、ベージュのタイル、磁器タイル、ベージュの壁、磁器タイルの床) の写真
ボルチモアにある高級な小さなコンテンポラリースタイルのおしゃれなマスターバスルーム (アンダーカウンター洗面器、レイズドパネル扉のキャビネット、茶色いキャビネット、御影石の洗面台、ダブルシャワー、分離型トイレ、ベージュのタイル、磁器タイル、ベージュの壁、磁器タイルの床) の写真
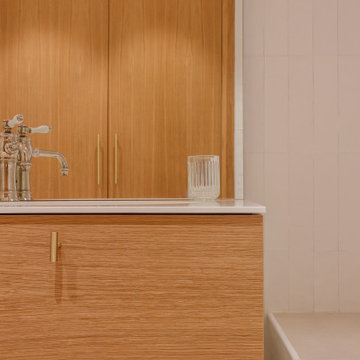
L’objectif de cette rénovation a été de réunir deux appartements distincts en un espace familial harmonieux. Notre avons dû redéfinir la configuration de cet ancien appartement niçois pour gagner en clarté. Aucune cloison n’a été épargnée.
L’ancien salon et l’ancienne chambre parentale ont été réunis pour créer un double séjour comprenant la cuisine dinatoire et le salon. La cuisine caractérisée par l’association du chêne et du Terrazzo a été organisée autour de la table à manger en noyer. Ce double séjour a été délimité par un parquet en chêne, posé en pointe de Hongrie. Pour y ajouter une touche de caractère, nos artisans staffeurs ont réalisé un travail remarquable sur les corniches ainsi que sur les cimaises pour y incorporer des miroirs.
Un peu à l’écart, l’ancien studio s’est transformé en chambre parentale comprenant un bureau dans la continuité du dressing, tous deux séparés visuellement par des tasseaux de bois. L’ancienne cuisine a été remplacée par une première chambre d’enfant, pensée autour du sport. Une seconde chambre d’enfant a été réalisée autour de l’univers des dinosaures.
木目調の浴室・バスルーム (茶色いキャビネット、ダブルシャワー、シャワー付き浴槽 ) の写真
1