グレーの、木目調の浴室・バスルーム (茶色いキャビネット、トラバーチンの床) の写真
絞り込み:
資材コスト
並び替え:今日の人気順
写真 1〜20 枚目(全 40 枚)
1/5
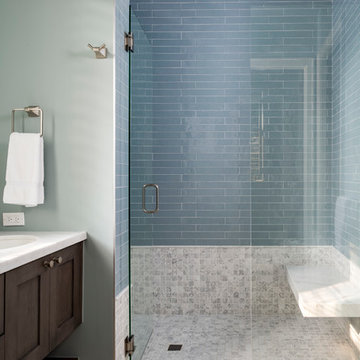
Wonderful shower blue subway tile above, 1" gray and white tiles below, and a marble bench.
Andy Frame Photography
マイアミにある高級なトランジショナルスタイルのおしゃれな浴室 (落し込みパネル扉のキャビネット、茶色いキャビネット、アルコーブ型シャワー、青いタイル、サブウェイタイル、青い壁、トラバーチンの床、一体型シンク、大理石の洗面台、ベージュの床、開き戸のシャワー) の写真
マイアミにある高級なトランジショナルスタイルのおしゃれな浴室 (落し込みパネル扉のキャビネット、茶色いキャビネット、アルコーブ型シャワー、青いタイル、サブウェイタイル、青い壁、トラバーチンの床、一体型シンク、大理石の洗面台、ベージュの床、開き戸のシャワー) の写真

サンフランシスコにある高級な広いトラディショナルスタイルのおしゃれな浴室 (シェーカースタイル扉のキャビネット、茶色いキャビネット、ドロップイン型浴槽、ダブルシャワー、一体型トイレ 、ベージュのタイル、トラバーチンタイル、ベージュの壁、トラバーチンの床、アンダーカウンター洗面器、ベージュの床、オープンシャワー、シャワーベンチ、洗面台2つ、造り付け洗面台、板張り天井、板張り壁) の写真
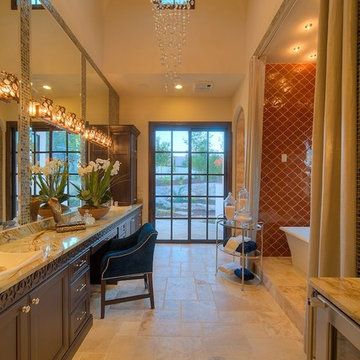
MSAOFSA.COM
オースティンにある高級な広い地中海スタイルのおしゃれなマスターバスルーム (オレンジのタイル、落し込みパネル扉のキャビネット、茶色いキャビネット、置き型浴槽、セラミックタイル、トラバーチンの床、ベッセル式洗面器、オニキスの洗面台、ベージュの床) の写真
オースティンにある高級な広い地中海スタイルのおしゃれなマスターバスルーム (オレンジのタイル、落し込みパネル扉のキャビネット、茶色いキャビネット、置き型浴槽、セラミックタイル、トラバーチンの床、ベッセル式洗面器、オニキスの洗面台、ベージュの床) の写真

A neutral color scheme was used in the master bath. Variations in tile sizes create a "tile rug" in the floor in the master bath of the Meadowlark custom home in Ann Arbor, Michigan. Architecture: Woodbury Design Group. Photography: Jeff Garland
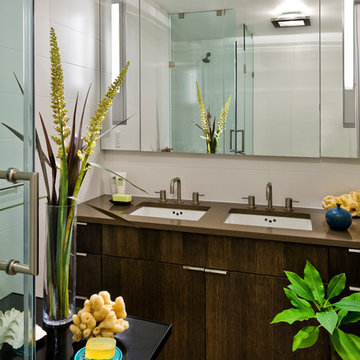
Francis Dzikowski
ニューヨークにある中くらいなモダンスタイルのおしゃれなマスターバスルーム (フラットパネル扉のキャビネット、茶色いキャビネット、コーナー設置型シャワー、白いタイル、磁器タイル、白い壁、トラバーチンの床、アンダーカウンター洗面器、クオーツストーンの洗面台、茶色い床、開き戸のシャワー、ブラウンの洗面カウンター) の写真
ニューヨークにある中くらいなモダンスタイルのおしゃれなマスターバスルーム (フラットパネル扉のキャビネット、茶色いキャビネット、コーナー設置型シャワー、白いタイル、磁器タイル、白い壁、トラバーチンの床、アンダーカウンター洗面器、クオーツストーンの洗面台、茶色い床、開き戸のシャワー、ブラウンの洗面カウンター) の写真
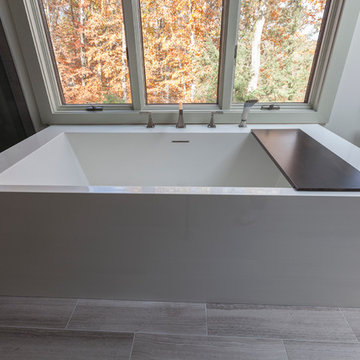
David Dadekian
ニューヨークにあるお手頃価格の広いモダンスタイルのおしゃれなマスターバスルーム (フラットパネル扉のキャビネット、茶色いキャビネット、置き型浴槽、コーナー設置型シャワー、分離型トイレ、グレーのタイル、磁器タイル、グレーの壁、トラバーチンの床、アンダーカウンター洗面器、再生グラスカウンター、グレーの床、開き戸のシャワー) の写真
ニューヨークにあるお手頃価格の広いモダンスタイルのおしゃれなマスターバスルーム (フラットパネル扉のキャビネット、茶色いキャビネット、置き型浴槽、コーナー設置型シャワー、分離型トイレ、グレーのタイル、磁器タイル、グレーの壁、トラバーチンの床、アンダーカウンター洗面器、再生グラスカウンター、グレーの床、開き戸のシャワー) の写真
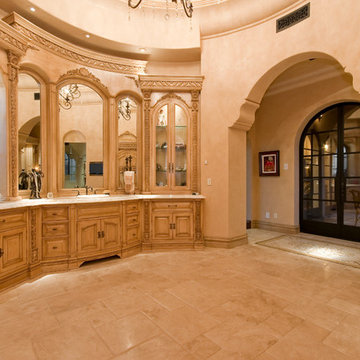
This Italian Villa Master bathroom features light wood cabinets and a single sink with ornate wood detailing around the wood mirror framing.
フェニックスにあるラグジュアリーな巨大な地中海スタイルのおしゃれなマスターバスルーム (家具調キャビネット、茶色いキャビネット、置き型浴槽、アルコーブ型シャワー、一体型トイレ 、マルチカラーのタイル、ミラータイル、マルチカラーの壁、トラバーチンの床、ベッセル式洗面器、御影石の洗面台、マルチカラーの床、オープンシャワー、マルチカラーの洗面カウンター) の写真
フェニックスにあるラグジュアリーな巨大な地中海スタイルのおしゃれなマスターバスルーム (家具調キャビネット、茶色いキャビネット、置き型浴槽、アルコーブ型シャワー、一体型トイレ 、マルチカラーのタイル、ミラータイル、マルチカラーの壁、トラバーチンの床、ベッセル式洗面器、御影石の洗面台、マルチカラーの床、オープンシャワー、マルチカラーの洗面カウンター) の写真
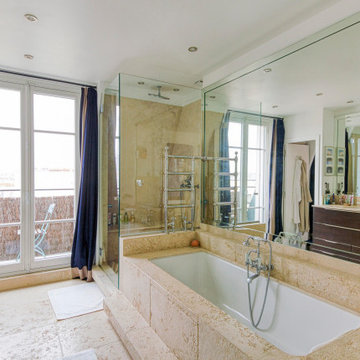
Création d'une salle de bain pour la chambre principale, comprenant:
- Douche à l'italienne, avec un banc
- Baignoire de grande taille
- Une cuvette WC de type japonais, incluant douche, mode auto-nettoyant et chauffage du siège
- Un meuble avec double vasque et placards à fleur
Cela a donc nécessité de diviser l'un des deux points d'eau existants (le plus proche) pour y raccorder un nouveau système de pompe afin d'alimenter la nouvelle salle de bain
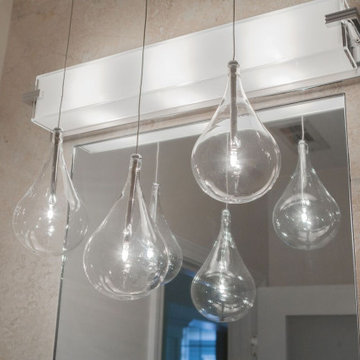
using travertine on the walls and floor create a seamless contemporary design and to not get boring we added a rippled porcelain on one wall to create a waterfall effect
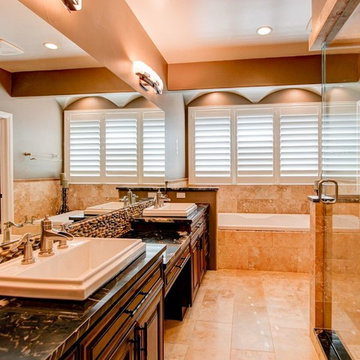
デンバーにあるラグジュアリーな広いトランジショナルスタイルのおしゃれなマスターバスルーム (レイズドパネル扉のキャビネット、茶色いキャビネット、ドロップイン型浴槽、ダブルシャワー、一体型トイレ 、ベージュのタイル、トラバーチンタイル、ベージュの壁、トラバーチンの床、オーバーカウンターシンク、御影石の洗面台、ベージュの床) の写真
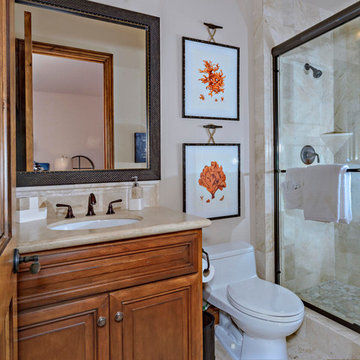
The hand painted coral prints were hung on real nautical boat cleats to add visual interest.
サンディエゴにある高級な中くらいな地中海スタイルのおしゃれなバスルーム (浴槽なし) (レイズドパネル扉のキャビネット、茶色いキャビネット、アルコーブ型浴槽、ダブルシャワー、一体型トイレ 、ベージュのタイル、トラバーチンタイル、ベージュの壁、トラバーチンの床、オーバーカウンターシンク、ライムストーンの洗面台、ベージュの床、引戸のシャワー、ベージュのカウンター) の写真
サンディエゴにある高級な中くらいな地中海スタイルのおしゃれなバスルーム (浴槽なし) (レイズドパネル扉のキャビネット、茶色いキャビネット、アルコーブ型浴槽、ダブルシャワー、一体型トイレ 、ベージュのタイル、トラバーチンタイル、ベージュの壁、トラバーチンの床、オーバーカウンターシンク、ライムストーンの洗面台、ベージュの床、引戸のシャワー、ベージュのカウンター) の写真
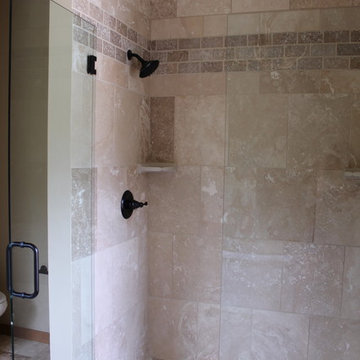
アルバカーキにある高級な中くらいなラスティックスタイルのおしゃれなマスターバスルーム (茶色いキャビネット、置き型浴槽、洗い場付きシャワー、一体型トイレ 、ベージュのタイル、トラバーチンタイル、ベージュの壁、トラバーチンの床、アンダーカウンター洗面器、ベージュの床、開き戸のシャワー、落し込みパネル扉のキャビネット、人工大理石カウンター) の写真
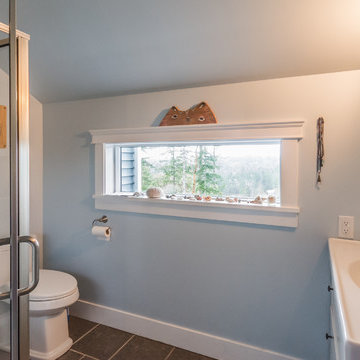
The Master bath with a stand alone tub and a window right there looking out into the woods, feeling as if you have gone away for the weekend to send time at the cabin. The floor was finished with travertine and heated as well as the shower. It had his and her sinks and custom cabinets.
The jack and Jill bathroom separating the kids rooms is a great way for while your kids are grown up to feel as if they have a space separate from the usual shared bathroom also allows them to need to contain there mess as teenagers to there own space.
The main bathroom located on the first floor also had heated floors and tiling threw out.
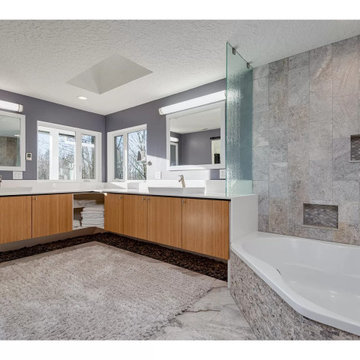
Floating cabinets over mexican pebbles - very feng shui. Grey travertine radiant floor, quartz countertops, skylite and soaking tub.
ポートランドにあるラグジュアリーな広いコンテンポラリースタイルのおしゃれなマスターバスルーム (フラットパネル扉のキャビネット、茶色いキャビネット、ドロップイン型浴槽、シャワー付き浴槽 、一体型トイレ 、グレーのタイル、トラバーチンタイル、紫の壁、トラバーチンの床、一体型シンク、クオーツストーンの洗面台、グレーの床、オープンシャワー、白い洗面カウンター) の写真
ポートランドにあるラグジュアリーな広いコンテンポラリースタイルのおしゃれなマスターバスルーム (フラットパネル扉のキャビネット、茶色いキャビネット、ドロップイン型浴槽、シャワー付き浴槽 、一体型トイレ 、グレーのタイル、トラバーチンタイル、紫の壁、トラバーチンの床、一体型シンク、クオーツストーンの洗面台、グレーの床、オープンシャワー、白い洗面カウンター) の写真
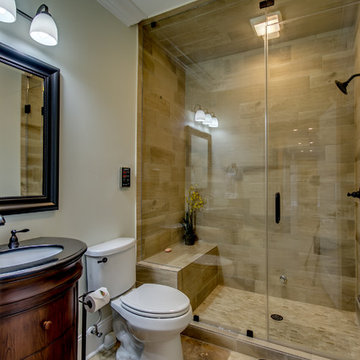
他の地域にある高級なコンテンポラリースタイルのおしゃれなサウナ (家具調キャビネット、茶色いキャビネット、オープン型シャワー、分離型トイレ、緑の壁、トラバーチンの床、アンダーカウンター洗面器、御影石の洗面台、ベージュの床、開き戸のシャワー) の写真
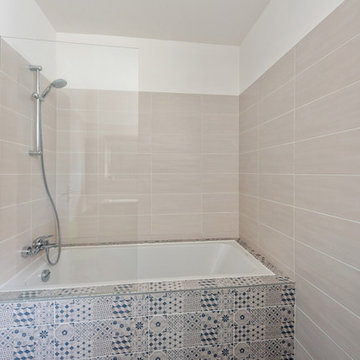
Le patio intérieur comme axe central
Au démarrage, une maison atypique : un ensemble d’espaces volumineux, tournés vers l’extérieur : un patio, point central de la maison, et autour duquel tout gravite. C’est ainsi que nous l’avons appelé la Maison Compas.
Cette famille nous a consulté au tout début de leur projet d’acquisition, puisque c’est lors de la vente de la maison qu’ils nous ont contacté : nous avons donc pu leur donner le maximum de conseil, une enveloppe budgétaire de travaux, et surtout notre vision des rénovations à effectuer. C’est alors que le charme opéra…
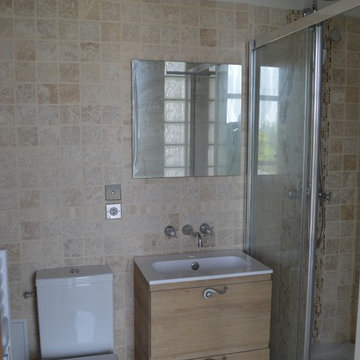
Antoine LEJEUNE
他の地域にあるお手頃価格の小さなミッドセンチュリースタイルのおしゃれなマスターバスルーム (インセット扉のキャビネット、茶色いキャビネット、アルコーブ型シャワー、一体型トイレ 、ベージュのタイル、トラバーチンタイル、ベージュの壁、トラバーチンの床、コンソール型シンク、人工大理石カウンター、ベージュの床、引戸のシャワー) の写真
他の地域にあるお手頃価格の小さなミッドセンチュリースタイルのおしゃれなマスターバスルーム (インセット扉のキャビネット、茶色いキャビネット、アルコーブ型シャワー、一体型トイレ 、ベージュのタイル、トラバーチンタイル、ベージュの壁、トラバーチンの床、コンソール型シンク、人工大理石カウンター、ベージュの床、引戸のシャワー) の写真
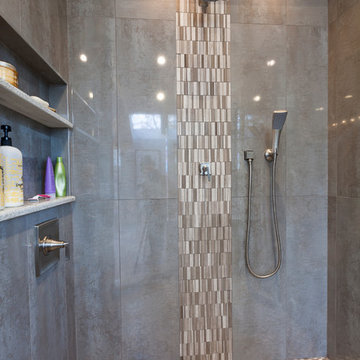
David Dadekian
ニューヨークにあるお手頃価格の広いモダンスタイルのおしゃれなマスターバスルーム (フラットパネル扉のキャビネット、茶色いキャビネット、置き型浴槽、コーナー設置型シャワー、分離型トイレ、グレーのタイル、磁器タイル、グレーの壁、トラバーチンの床、アンダーカウンター洗面器、再生グラスカウンター、グレーの床、開き戸のシャワー) の写真
ニューヨークにあるお手頃価格の広いモダンスタイルのおしゃれなマスターバスルーム (フラットパネル扉のキャビネット、茶色いキャビネット、置き型浴槽、コーナー設置型シャワー、分離型トイレ、グレーのタイル、磁器タイル、グレーの壁、トラバーチンの床、アンダーカウンター洗面器、再生グラスカウンター、グレーの床、開き戸のシャワー) の写真
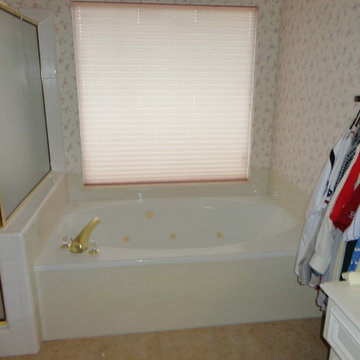
Master Bath Before Renovation. Our Copperfield Area clients desired to transform their Master Bathroom to a modern Updated and more functional Master Bath Suite. The Master Bath was totally renovated including the removal of the existing fur down to add a 'roomy feel'. The existing Vanity was removed and a new custom built Vanity was installed in a Shaker Style with European soft closing door hinges with full extension soft closing drawer glides. The existing tile was removed and new Ivory Beige Filled and Honed travertine tile was applied on a straight lay. New Granite was installed on the Vanity top as well as the pony wall between the new Jacuzzi tub and shower enclosure. The existing shower and Jacuzzi tub were replace with a new larger Jacuzzi tub with custom made Maple front. The new shower enclosure was raised to provide additional space and ease of use for our clients. The new shower enclosure included new tile and decorative glass tile border with shampoo niches and raising the shower head with new fixtures and shower valve. The Master Bath also included a custom built Maple frame to match the new Vanity trimming the mirror and new lighting.
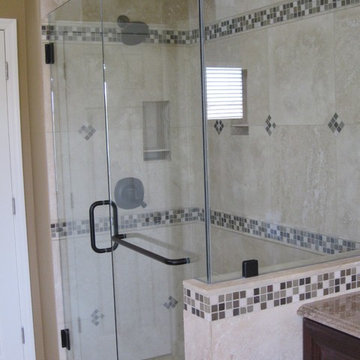
paul zimmerman photo...
Such a nice, Large Format Travertine tile to work with!
The soap dishes feature a bar soap/razor area below the traditional shampoo bottle storage.
グレーの、木目調の浴室・バスルーム (茶色いキャビネット、トラバーチンの床) の写真
1