黒い浴室・バスルーム (茶色いキャビネット、オレンジのキャビネット、全タイプの壁タイル) の写真
絞り込み:
資材コスト
並び替え:今日の人気順
写真 1〜20 枚目(全 938 枚)
1/5

Floors tiled in 'Lombardo' hexagon mosaic honed marble from Artisans of Devizes | Shower wall tiled in 'Lombardo' large format honed marble from Artisans of Devizes | Brassware is by Gessi in the finish 706 (Blackened Chrome) | Bronze mirror feature wall comprised of 3 bevelled panels | Custom vanity unit and cabinetry made by Luxe Projects London | Stone sink fabricated by AC Stone & Ceramic out of Oribico marble

This Willow Glen Eichler had undergone an 80s renovation that sadly didn't take the midcentury modern architecture into consideration. We converted both bathrooms back to a midcentury modern style with an infusion of Japandi elements. We borrowed space from the master bedroom to make the master ensuite a luxurious curbless wet room with soaking tub and Japanese tiles.
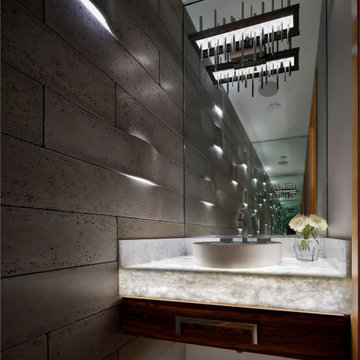
ニューヨークにある中くらいなコンテンポラリースタイルのおしゃれなマスターバスルーム (フラットパネル扉のキャビネット、茶色いキャビネット、グレーのタイル、セメントタイル、グレーの壁、大理石の床、ベッセル式洗面器、大理石の洗面台、ベージュの床、白い洗面カウンター、照明、洗面台1つ、フローティング洗面台、白い天井) の写真

ロサンゼルスにあるラグジュアリーな中くらいなミッドセンチュリースタイルのおしゃれな浴室 (茶色いキャビネット、置き型浴槽、バリアフリー、白いタイル、大理石タイル、白い壁、大理石の床、大理石の洗面台、白い洗面カウンター、洗面台1つ、独立型洗面台、フラットパネル扉のキャビネット) の写真
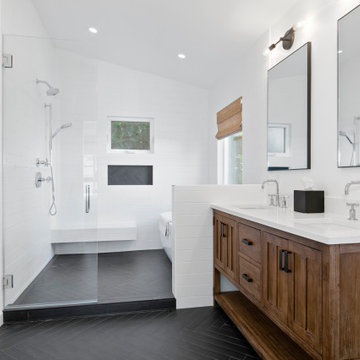
The added master bathroom features subway herringbone matte black tiles on floors and shampoo niche, white subway tiles on walls and floating bench (all from Spazio LA Tile Gallery), vaulted ceilings, a freestanding tub and Signature Hardware vanity.

Remodeled Master Bath (only bath in the condo). The tub was replaced with a new shower and a custom buiilt-in storage cabinet. The old pedestal sink was replaced with a new vanity, faucet, mirror, sconces. The old ceramic tile floor was replaced with new marble hexagon tile. The window glass was replaced with privacy glass.
Photo credit: M. Paparella
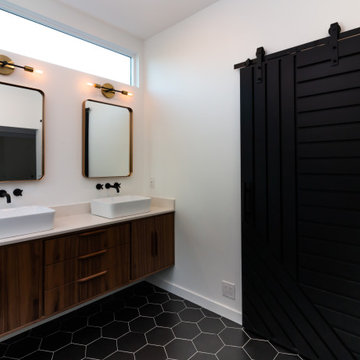
オレンジカウンティにある高級なミッドセンチュリースタイルのおしゃれな浴室 (フラットパネル扉のキャビネット、茶色いキャビネット、置き型浴槽、コーナー設置型シャワー、モノトーンのタイル、磁器タイル、白い壁、磁器タイルの床、ベッセル式洗面器、クオーツストーンの洗面台、黒い床、開き戸のシャワー、白い洗面カウンター、シャワーベンチ、洗面台2つ、フローティング洗面台) の写真
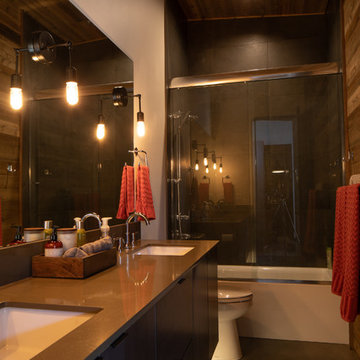
シアトルにある高級な中くらいなおしゃれなバスルーム (浴槽なし) (フラットパネル扉のキャビネット、茶色いキャビネット、アルコーブ型浴槽、シャワー付き浴槽 、一体型トイレ 、茶色いタイル、磁器タイル、白い壁、コンクリートの床、アンダーカウンター洗面器、人工大理石カウンター、グレーの床、引戸のシャワー、ブラウンの洗面カウンター) の写真

シャーロットにあるカントリー風のおしゃれなバスルーム (浴槽なし) (茶色いキャビネット、アルコーブ型シャワー、白い壁、無垢フローリング、ベッセル式洗面器、茶色い床、開き戸のシャワー、ガラスタイル、大理石の洗面台、白い洗面カウンター、フラットパネル扉のキャビネット) の写真

Compact shower room with terrazzo tiles, builting storage, cement basin, black brassware mirrored cabinets
サセックスにある高級な小さなエクレクティックスタイルのおしゃれなバスルーム (浴槽なし) (オレンジのキャビネット、オープン型シャワー、壁掛け式トイレ、グレーのタイル、セラミックタイル、グレーの壁、テラゾーの床、壁付け型シンク、コンクリートの洗面台、オレンジの床、開き戸のシャワー、オレンジの洗面カウンター、洗面台1つ、フローティング洗面台) の写真
サセックスにある高級な小さなエクレクティックスタイルのおしゃれなバスルーム (浴槽なし) (オレンジのキャビネット、オープン型シャワー、壁掛け式トイレ、グレーのタイル、セラミックタイル、グレーの壁、テラゾーの床、壁付け型シンク、コンクリートの洗面台、オレンジの床、開き戸のシャワー、オレンジの洗面カウンター、洗面台1つ、フローティング洗面台) の写真

サンクトペテルブルクにあるお手頃価格の中くらいなコンテンポラリースタイルのおしゃれなマスターバスルーム (オープンシェルフ、茶色いキャビネット、置き型浴槽、シャワー付き浴槽 、壁掛け式トイレ、黒いタイル、磁器タイル、黒い壁、磁器タイルの床、オーバーカウンターシンク、クオーツストーンの洗面台、茶色い床、黒い洗面カウンター、洗面台1つ、フローティング洗面台、板張り天井、パネル壁) の写真

ヒューストンにある高級な小さなトラディショナルスタイルのおしゃれな子供用バスルーム (茶色いキャビネット、アルコーブ型シャワー、白いタイル、セラミックタイル、グレーの壁、磁器タイルの床、アンダーカウンター洗面器、珪岩の洗面台、白い床、開き戸のシャワー、白い洗面カウンター、洗面台1つ) の写真
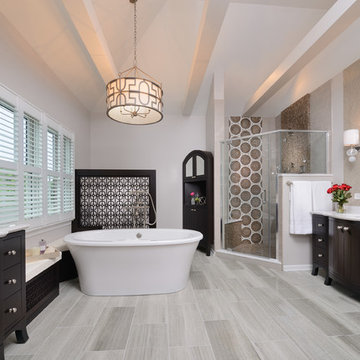
Michael Lipman photographer
他の地域にあるラグジュアリーな広いトランジショナルスタイルのおしゃれなマスターバスルーム (茶色いキャビネット、置き型浴槽、コーナー設置型シャワー、茶色いタイル、大理石タイル、大理石の床、クオーツストーンの洗面台、グレーの床、開き戸のシャワー、ベージュの壁、アンダーカウンター洗面器、フラットパネル扉のキャビネット) の写真
他の地域にあるラグジュアリーな広いトランジショナルスタイルのおしゃれなマスターバスルーム (茶色いキャビネット、置き型浴槽、コーナー設置型シャワー、茶色いタイル、大理石タイル、大理石の床、クオーツストーンの洗面台、グレーの床、開き戸のシャワー、ベージュの壁、アンダーカウンター洗面器、フラットパネル扉のキャビネット) の写真

アトランタにあるラグジュアリーな広いエクレクティックスタイルのおしゃれなマスターバスルーム (フラットパネル扉のキャビネット、茶色いキャビネット、ドロップイン型浴槽、バリアフリー、白いタイル、大理石タイル、大理石の床、アンダーカウンター洗面器、大理石の洗面台、白い床、オープンシャワー、白い洗面カウンター、ニッチ、洗面台2つ、造り付け洗面台、壁紙) の写真

This Siteline Cabinetry tall storage cabinet has roll-out shelves at a height that makes it easy to access. Deep shelves offer ample storage.
Photo credit: Dennis Jourdan
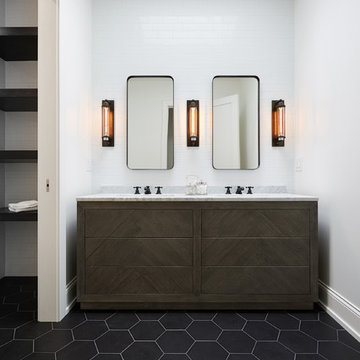
Kids Bathroom
シカゴにあるトランジショナルスタイルのおしゃれな子供用バスルーム (フラットパネル扉のキャビネット、茶色いキャビネット、白いタイル、サブウェイタイル、白い壁、セラミックタイルの床、オーバーカウンターシンク、大理石の洗面台、黒い床、グレーの洗面カウンター) の写真
シカゴにあるトランジショナルスタイルのおしゃれな子供用バスルーム (フラットパネル扉のキャビネット、茶色いキャビネット、白いタイル、サブウェイタイル、白い壁、セラミックタイルの床、オーバーカウンターシンク、大理石の洗面台、黒い床、グレーの洗面カウンター) の写真

Ryan Garvin Photography, Robeson Design
デンバーにあるラグジュアリーな中くらいなトランジショナルスタイルのおしゃれなマスターバスルーム (茶色いキャビネット、置き型浴槽、コーナー設置型シャワー、分離型トイレ、グレーのタイル、大理石タイル、グレーの壁、磁器タイルの床、アンダーカウンター洗面器、珪岩の洗面台、グレーの床、開き戸のシャワー、落し込みパネル扉のキャビネット) の写真
デンバーにあるラグジュアリーな中くらいなトランジショナルスタイルのおしゃれなマスターバスルーム (茶色いキャビネット、置き型浴槽、コーナー設置型シャワー、分離型トイレ、グレーのタイル、大理石タイル、グレーの壁、磁器タイルの床、アンダーカウンター洗面器、珪岩の洗面台、グレーの床、開き戸のシャワー、落し込みパネル扉のキャビネット) の写真

ニューヨークにあるラグジュアリーな中くらいなラスティックスタイルのおしゃれなマスターバスルーム (茶色いキャビネット、置き型浴槽、オープン型シャワー、分離型トイレ、ベージュのタイル、磁器タイル、マルチカラーの壁、磁器タイルの床、アンダーカウンター洗面器、大理石の洗面台、フラットパネル扉のキャビネット) の写真

Hood House is a playful protector that respects the heritage character of Carlton North whilst celebrating purposeful change. It is a luxurious yet compact and hyper-functional home defined by an exploration of contrast: it is ornamental and restrained, subdued and lively, stately and casual, compartmental and open.
For us, it is also a project with an unusual history. This dual-natured renovation evolved through the ownership of two separate clients. Originally intended to accommodate the needs of a young family of four, we shifted gears at the eleventh hour and adapted a thoroughly resolved design solution to the needs of only two. From a young, nuclear family to a blended adult one, our design solution was put to a test of flexibility.
The result is a subtle renovation almost invisible from the street yet dramatic in its expressive qualities. An oblique view from the northwest reveals the playful zigzag of the new roof, the rippling metal hood. This is a form-making exercise that connects old to new as well as establishing spatial drama in what might otherwise have been utilitarian rooms upstairs. A simple palette of Australian hardwood timbers and white surfaces are complimented by tactile splashes of brass and rich moments of colour that reveal themselves from behind closed doors.
Our internal joke is that Hood House is like Lazarus, risen from the ashes. We’re grateful that almost six years of hard work have culminated in this beautiful, protective and playful house, and so pleased that Glenda and Alistair get to call it home.

Our clients decided to take their childhood home down to the studs and rebuild into a contemporary three-story home filled with natural light. We were struck by the architecture of the home and eagerly agreed to provide interior design services for their kitchen, three bathrooms, and general finishes throughout. The home is bright and modern with a very controlled color palette, clean lines, warm wood tones, and variegated tiles.
黒い浴室・バスルーム (茶色いキャビネット、オレンジのキャビネット、全タイプの壁タイル) の写真
1