浴室・バスルーム (茶色いキャビネット、中間色木目調キャビネット、スレートの床) の写真
絞り込み:
資材コスト
並び替え:今日の人気順
写真 1〜20 枚目(全 1,872 枚)
1/4

Creation of a new master bathroom, kids’ bathroom, toilet room and a WIC from a mid. size bathroom was a challenge but the results were amazing.
The master bathroom has a huge 5.5'x6' shower with his/hers shower heads.
The main wall of the shower is made from 2 book matched porcelain slabs, the rest of the walls are made from Thasos marble tile and the floors are slate stone.
The vanity is a double sink custom made with distress wood stain finish and its almost 10' long.
The vanity countertop and backsplash are made from the same porcelain slab that was used on the shower wall.
The two pocket doors on the opposite wall from the vanity hide the WIC and the water closet where a $6k toilet/bidet unit is warmed up and ready for her owner at any given moment.
Notice also the huge 100" mirror with built-in LED light, it is a great tool to make the relatively narrow bathroom to look twice its size.

The master bathroom is large with plenty of built-in storage space and double vanity. The countertops carry on from the kitchen. A large freestanding tub sits adjacent to the window next to the large stand-up shower. The floor is a dark great chevron tile pattern that grounds the lighter design finishes.

This project was a complete gut remodel of the owner's childhood home. They demolished it and rebuilt it as a brand-new two-story home to house both her retired parents in an attached ADU in-law unit, as well as her own family of six. Though there is a fire door separating the ADU from the main house, it is often left open to create a truly multi-generational home. For the design of the home, the owner's one request was to create something timeless, and we aimed to honor that.

ボストンにあるお手頃価格の中くらいなカントリー風のおしゃれなマスターバスルーム (中間色木目調キャビネット、白いタイル、サブウェイタイル、白い壁、スレートの床、アンダーカウンター洗面器、大理石の洗面台、グレーの床、開き戸のシャワー、白い洗面カウンター、洗面台2つ、造り付け洗面台、塗装板張りの壁) の写真
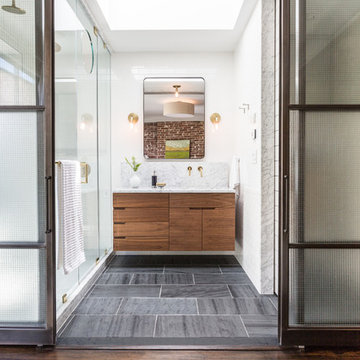
We used wire glass for added visual texture, as well as frosted glass at the lower portion for privacy into the shower on the left and the toilet room on the right. Blackstock Photography

デンバーにあるラグジュアリーな巨大なラスティックスタイルのおしゃれなマスターバスルーム (フラットパネル扉のキャビネット、中間色木目調キャビネット、御影石の洗面台、ドロップイン型浴槽、コーナー設置型シャワー、分離型トイレ、ベージュのタイル、マルチカラーのタイル、セラミックタイル、グレーの壁、スレートの床、アンダーカウンター洗面器) の写真

ロサンゼルスにある高級な中くらいなコンテンポラリースタイルのおしゃれなバスルーム (浴槽なし) (オープンシャワー、フラットパネル扉のキャビネット、中間色木目調キャビネット、アルコーブ型浴槽、洗い場付きシャワー、分離型トイレ、白いタイル、サブウェイタイル、白い壁、スレートの床、横長型シンク、珪岩の洗面台、グレーの床) の写真
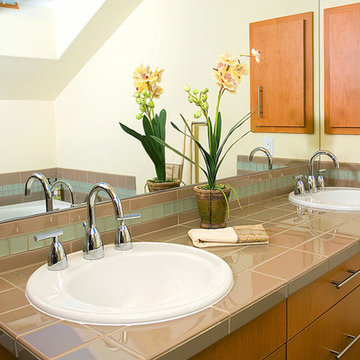
シアトルにある中くらいなコンテンポラリースタイルのおしゃれなマスターバスルーム (オーバーカウンターシンク、フラットパネル扉のキャビネット、中間色木目調キャビネット、タイルの洗面台、茶色いタイル、白い壁、スレートの床) の写真
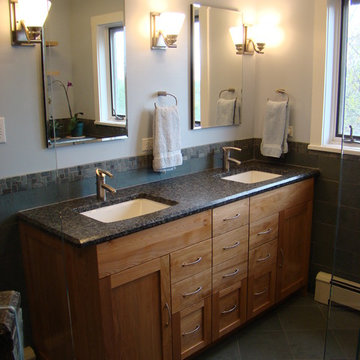
Photos by Robin Amorello, CKD CAPS
ポートランド(メイン)にあるお手頃価格の中くらいなトラディショナルスタイルのおしゃれなバスルーム (浴槽なし) (アンダーカウンター洗面器、シェーカースタイル扉のキャビネット、中間色木目調キャビネット、御影石の洗面台、分離型トイレ、マルチカラーのタイル、石タイル、白い壁、スレートの床) の写真
ポートランド(メイン)にあるお手頃価格の中くらいなトラディショナルスタイルのおしゃれなバスルーム (浴槽なし) (アンダーカウンター洗面器、シェーカースタイル扉のキャビネット、中間色木目調キャビネット、御影石の洗面台、分離型トイレ、マルチカラーのタイル、石タイル、白い壁、スレートの床) の写真

This 3200 square foot home features a maintenance free exterior of LP Smartside, corrugated aluminum roofing, and native prairie landscaping. The design of the structure is intended to mimic the architectural lines of classic farm buildings. The outdoor living areas are as important to this home as the interior spaces; covered and exposed porches, field stone patios and an enclosed screen porch all offer expansive views of the surrounding meadow and tree line.
The home’s interior combines rustic timbers and soaring spaces which would have traditionally been reserved for the barn and outbuildings, with classic finishes customarily found in the family homestead. Walls of windows and cathedral ceilings invite the outdoors in. Locally sourced reclaimed posts and beams, wide plank white oak flooring and a Door County fieldstone fireplace juxtapose with classic white cabinetry and millwork, tongue and groove wainscoting and a color palate of softened paint hues, tiles and fabrics to create a completely unique Door County homestead.
Mitch Wise Design, Inc.
Richard Steinberger Photography

This award winning master bath update features a floating vanity with concrete top and a full wet room.
インディアナポリスにあるラグジュアリーな広いトランジショナルスタイルのおしゃれなマスターバスルーム (フラットパネル扉のキャビネット、茶色いキャビネット、置き型浴槽、洗い場付きシャワー、分離型トイレ、ベージュのタイル、サブウェイタイル、ベージュの壁、スレートの床、アンダーカウンター洗面器、コンクリートの洗面台、グレーの床、開き戸のシャワー、グレーの洗面カウンター、シャワーベンチ、洗面台2つ、フローティング洗面台) の写真
インディアナポリスにあるラグジュアリーな広いトランジショナルスタイルのおしゃれなマスターバスルーム (フラットパネル扉のキャビネット、茶色いキャビネット、置き型浴槽、洗い場付きシャワー、分離型トイレ、ベージュのタイル、サブウェイタイル、ベージュの壁、スレートの床、アンダーカウンター洗面器、コンクリートの洗面台、グレーの床、開き戸のシャワー、グレーの洗面カウンター、シャワーベンチ、洗面台2つ、フローティング洗面台) の写真

Master vanity with subway tile to ceiling and hanging pendants.
タンパにある高級な中くらいなカントリー風のおしゃれなマスターバスルーム (シェーカースタイル扉のキャビネット、中間色木目調キャビネット、ダブルシャワー、一体型トイレ 、白いタイル、サブウェイタイル、白い壁、スレートの床、アンダーカウンター洗面器、大理石の洗面台、黒い床、開き戸のシャワー、白い洗面カウンター、洗面台2つ、造り付け洗面台) の写真
タンパにある高級な中くらいなカントリー風のおしゃれなマスターバスルーム (シェーカースタイル扉のキャビネット、中間色木目調キャビネット、ダブルシャワー、一体型トイレ 、白いタイル、サブウェイタイル、白い壁、スレートの床、アンダーカウンター洗面器、大理石の洗面台、黒い床、開き戸のシャワー、白い洗面カウンター、洗面台2つ、造り付け洗面台) の写真

Agoura Hills mid century bathroom remodel for small townhouse bathroom.
ロサンゼルスにあるお手頃価格の小さなミッドセンチュリースタイルのおしゃれなマスターバスルーム (中間色木目調キャビネット、白いタイル、磁器タイル、ラミネートカウンター、白い洗面カウンター、フラットパネル扉のキャビネット、コーナー設置型シャワー、一体型トイレ 、白い壁、オーバーカウンターシンク、開き戸のシャワー、スレートの床、ベージュの床) の写真
ロサンゼルスにあるお手頃価格の小さなミッドセンチュリースタイルのおしゃれなマスターバスルーム (中間色木目調キャビネット、白いタイル、磁器タイル、ラミネートカウンター、白い洗面カウンター、フラットパネル扉のキャビネット、コーナー設置型シャワー、一体型トイレ 、白い壁、オーバーカウンターシンク、開き戸のシャワー、スレートの床、ベージュの床) の写真

サンフランシスコにある中くらいなミッドセンチュリースタイルのおしゃれなマスターバスルーム (フラットパネル扉のキャビネット、中間色木目調キャビネット、オープン型シャワー、白い壁、ベッセル式洗面器、木製洗面台、黒い床、オープンシャワー、白いタイル、セラミックタイル、スレートの床) の写真

Photo by Langdon Clay
サンフランシスコにある高級な中くらいなエクレクティックスタイルのおしゃれなマスターバスルーム (フラットパネル扉のキャビネット、中間色木目調キャビネット、和式浴槽、オープン型シャワー、グレーの壁、分離型トイレ、スレートの床、アンダーカウンター洗面器、人工大理石カウンター) の写真
サンフランシスコにある高級な中くらいなエクレクティックスタイルのおしゃれなマスターバスルーム (フラットパネル扉のキャビネット、中間色木目調キャビネット、和式浴槽、オープン型シャワー、グレーの壁、分離型トイレ、スレートの床、アンダーカウンター洗面器、人工大理石カウンター) の写真
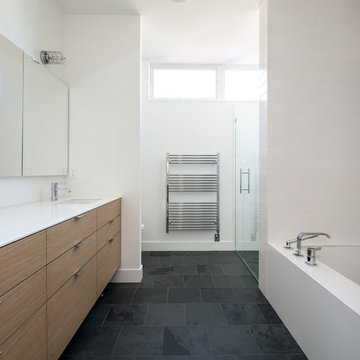
Photo by: Chad Holder
ミネアポリスにある中くらいなコンテンポラリースタイルのおしゃれなマスターバスルーム (アンダーカウンター洗面器、フラットパネル扉のキャビネット、中間色木目調キャビネット、クオーツストーンの洗面台、アンダーマウント型浴槽、アルコーブ型シャワー、石タイル、白い壁、スレートの床、白いタイル) の写真
ミネアポリスにある中くらいなコンテンポラリースタイルのおしゃれなマスターバスルーム (アンダーカウンター洗面器、フラットパネル扉のキャビネット、中間色木目調キャビネット、クオーツストーンの洗面台、アンダーマウント型浴槽、アルコーブ型シャワー、石タイル、白い壁、スレートの床、白いタイル) の写真

Tom Zikas Photography
サクラメントにあるラグジュアリーな広いラスティックスタイルのおしゃれなマスターバスルーム (ベッセル式洗面器、シェーカースタイル扉のキャビネット、中間色木目調キャビネット、ライムストーンの洗面台、アルコーブ型シャワー、セラミックタイル、白い壁、スレートの床、茶色いタイル) の写真
サクラメントにあるラグジュアリーな広いラスティックスタイルのおしゃれなマスターバスルーム (ベッセル式洗面器、シェーカースタイル扉のキャビネット、中間色木目調キャビネット、ライムストーンの洗面台、アルコーブ型シャワー、セラミックタイル、白い壁、スレートの床、茶色いタイル) の写真

The 800 square-foot guest cottage is located on the footprint of a slightly smaller original cottage that was built three generations ago. With a failing structural system, the existing cottage had a very low sloping roof, did not provide for a lot of natural light and was not energy efficient. Utilizing high performing windows, doors and insulation, a total transformation of the structure occurred. A combination of clapboard and shingle siding, with standout touches of modern elegance, welcomes guests to their cozy retreat.
The cottage consists of the main living area, a small galley style kitchen, master bedroom, bathroom and sleeping loft above. The loft construction was a timber frame system utilizing recycled timbers from the Balsams Resort in northern New Hampshire. The stones for the front steps and hearth of the fireplace came from the existing cottage’s granite chimney. Stylistically, the design is a mix of both a “Cottage” style of architecture with some clean and simple “Tech” style features, such as the air-craft cable and metal railing system. The color red was used as a highlight feature, accentuated on the shed dormer window exterior frames, the vintage looking range, the sliding doors and other interior elements.
Photographer: John Hession
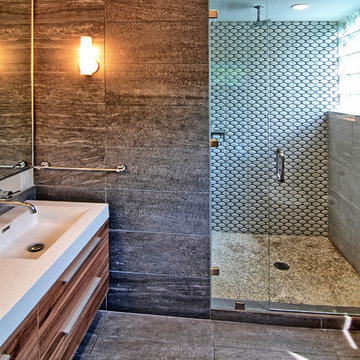
Vercon Inc.
ミネアポリスにあるラグジュアリーな広いモダンスタイルのおしゃれなマスターバスルーム (オーバーカウンターシンク、フラットパネル扉のキャビネット、中間色木目調キャビネット、大理石の洗面台、アルコーブ型シャワー、グレーのタイル、磁器タイル、白い壁、スレートの床) の写真
ミネアポリスにあるラグジュアリーな広いモダンスタイルのおしゃれなマスターバスルーム (オーバーカウンターシンク、フラットパネル扉のキャビネット、中間色木目調キャビネット、大理石の洗面台、アルコーブ型シャワー、グレーのタイル、磁器タイル、白い壁、スレートの床) の写真

Jim Bartsch Photography
サンタバーバラにあるラグジュアリーな中くらいなアジアンスタイルのおしゃれなマスターバスルーム (オーバーカウンターシンク、中間色木目調キャビネット、御影石の洗面台、コーナー設置型シャワー、石タイル、マルチカラーの壁、スレートの床、茶色いタイル、グレーのタイル、シェーカースタイル扉のキャビネット) の写真
サンタバーバラにあるラグジュアリーな中くらいなアジアンスタイルのおしゃれなマスターバスルーム (オーバーカウンターシンク、中間色木目調キャビネット、御影石の洗面台、コーナー設置型シャワー、石タイル、マルチカラーの壁、スレートの床、茶色いタイル、グレーのタイル、シェーカースタイル扉のキャビネット) の写真
浴室・バスルーム (茶色いキャビネット、中間色木目調キャビネット、スレートの床) の写真
1