木目調の浴室・バスルーム (茶色いキャビネット、中間色木目調キャビネット、茶色い床) の写真
絞り込み:
資材コスト
並び替え:今日の人気順
写真 1〜20 枚目(全 140 枚)
1/5
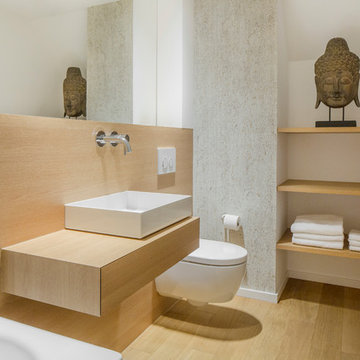
デュッセルドルフにあるコンテンポラリースタイルのおしゃれな浴室 (中間色木目調キャビネット、ドロップイン型浴槽、壁掛け式トイレ、白い壁、淡色無垢フローリング、ベッセル式洗面器、木製洗面台、茶色い床、ブラウンの洗面カウンター、フラットパネル扉のキャビネット) の写真
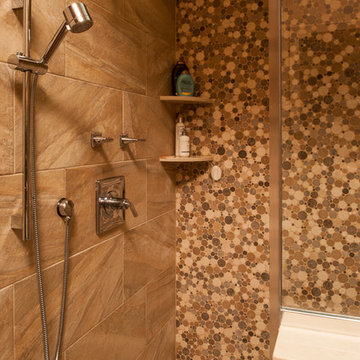
Shower wall tile 12×24 earth tone porcelain with built in Caesarstone seat.
ニューヨークにある高級な広いアジアンスタイルのおしゃれなマスターバスルーム (フラットパネル扉のキャビネット、中間色木目調キャビネット、クオーツストーンの洗面台、置き型浴槽、アルコーブ型シャワー、茶色いタイル、磁器タイル、磁器タイルの床、茶色い壁、ベッセル式洗面器、茶色い床、開き戸のシャワー) の写真
ニューヨークにある高級な広いアジアンスタイルのおしゃれなマスターバスルーム (フラットパネル扉のキャビネット、中間色木目調キャビネット、クオーツストーンの洗面台、置き型浴槽、アルコーブ型シャワー、茶色いタイル、磁器タイル、磁器タイルの床、茶色い壁、ベッセル式洗面器、茶色い床、開き戸のシャワー) の写真
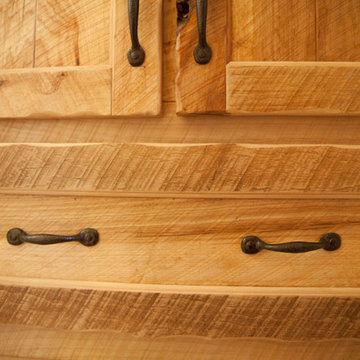
Melissa Lind www.ramshacklegenius.com
アルバカーキにある高級な中くらいなラスティックスタイルのおしゃれなマスターバスルーム (シェーカースタイル扉のキャビネット、中間色木目調キャビネット、一体型トイレ 、無垢フローリング、アンダーカウンター洗面器、御影石の洗面台、茶色い床) の写真
アルバカーキにある高級な中くらいなラスティックスタイルのおしゃれなマスターバスルーム (シェーカースタイル扉のキャビネット、中間色木目調キャビネット、一体型トイレ 、無垢フローリング、アンダーカウンター洗面器、御影石の洗面台、茶色い床) の写真

Master Bath
他の地域にあるトラディショナルスタイルのおしゃれなマスターバスルーム (シェーカースタイル扉のキャビネット、茶色いキャビネット、バリアフリー、一体型トイレ 、白いタイル、磁器タイル、ベージュの壁、コンクリートの床、ベッセル式洗面器、クオーツストーンの洗面台、茶色い床、開き戸のシャワー、白い洗面カウンター、洗面台2つ、造り付け洗面台) の写真
他の地域にあるトラディショナルスタイルのおしゃれなマスターバスルーム (シェーカースタイル扉のキャビネット、茶色いキャビネット、バリアフリー、一体型トイレ 、白いタイル、磁器タイル、ベージュの壁、コンクリートの床、ベッセル式洗面器、クオーツストーンの洗面台、茶色い床、開き戸のシャワー、白い洗面カウンター、洗面台2つ、造り付け洗面台) の写真
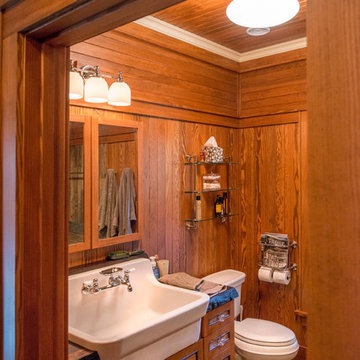
ニューヨークにある小さなラスティックスタイルのおしゃれなバスルーム (浴槽なし) (落し込みパネル扉のキャビネット、中間色木目調キャビネット、濃色無垢フローリング、オーバーカウンターシンク、木製洗面台、茶色い床) の写真

Alder wood custom cabinetry in this hallway bathroom with a Braziilian Cherry wood floor features a tall cabinet for storing linens surmounted by generous moulding. There is a bathtub/shower area and a niche for the toilet. The white undermount double sinks have bronze faucets by Santec complemented by a large framed mirror.
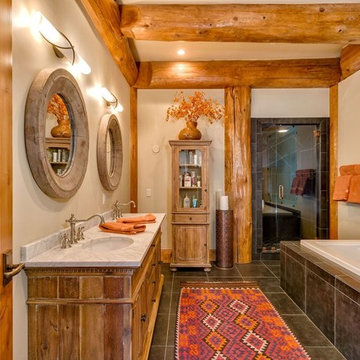
他の地域にあるラスティックスタイルのおしゃれなマスターバスルーム (中間色木目調キャビネット、ドロップイン型浴槽、アルコーブ型シャワー、茶色いタイル、アンダーカウンター洗面器、茶色い床、開き戸のシャワー、落し込みパネル扉のキャビネット) の写真
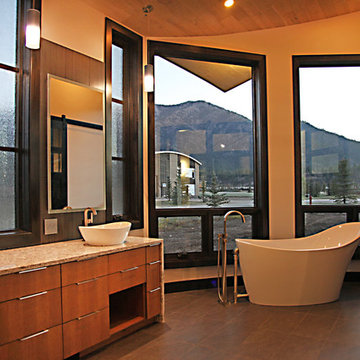
Master bathroom with mountain views.
他の地域にある広いモダンスタイルのおしゃれなマスターバスルーム (フラットパネル扉のキャビネット、中間色木目調キャビネット、置き型浴槽、ベージュの壁、無垢フローリング、ベッセル式洗面器、御影石の洗面台、茶色い床) の写真
他の地域にある広いモダンスタイルのおしゃれなマスターバスルーム (フラットパネル扉のキャビネット、中間色木目調キャビネット、置き型浴槽、ベージュの壁、無垢フローリング、ベッセル式洗面器、御影石の洗面台、茶色い床) の写真

This 90s craftsman home's master bathroom was in need of a facelift. The goal: to incorporate modern elements and expand the storage while keeping the existing layout and beautiful stone tile floors. When keeping existing tile, our designers take great care to match with complementing colors and patterns, which you see achieved here with neutral colors that match the floor's earth tone. The vanity was redone with custom cabinetry for extra storage and reduced countertop clutter. The matte black fixtures contrast sharply with the white marbled countertop for that bold modern touch. The "round the corner" shower nook was the perfect setup for converting to a walk-in shower with way more space to move around and no doors to get in the way. And of course the Jacuzzi tub got a much needed update with brand new jet features and a heated towel rack for maximum coziness.

Mariano & Co.,LLC completed a Full Master Bathroom Remodel. Removed the tub shower combo and created a Large Walk-In Shower with a Stacked Stone feature wall on the outside. All New Cabinets, Quartz Counter tops, Lighting, and Completed with Wood Plank Tile Flooring.

ヒューストンにある高級な小さなモダンスタイルのおしゃれなバスルーム (浴槽なし) (オープン型シャワー、茶色いタイル、セラミックタイルの床、アンダーカウンター洗面器、タイルの洗面台、オープンシェルフ、茶色いキャビネット、一体型トイレ 、セラミックタイル、茶色い壁、茶色い床、オープンシャワー、ブラウンの洗面カウンター) の写真
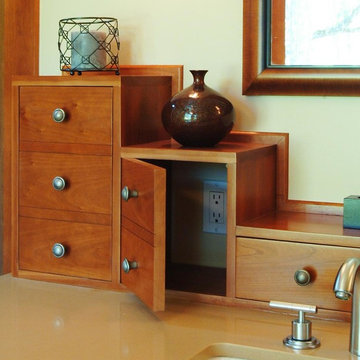
サクラメントにあるお手頃価格の中くらいなコンテンポラリースタイルのおしゃれなマスターバスルーム (フラットパネル扉のキャビネット、中間色木目調キャビネット、置き型浴槽、コーナー設置型シャワー、分離型トイレ、ベージュのタイル、セラミックタイル、ベージュの壁、セラミックタイルの床、アンダーカウンター洗面器、クオーツストーンの洗面台、茶色い床、開き戸のシャワー) の写真
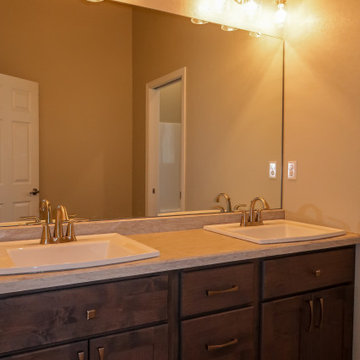
他の地域にあるトラディショナルスタイルのおしゃれな浴室 (シェーカースタイル扉のキャビネット、茶色いキャビネット、一体型トイレ 、グレーの壁、クッションフロア、オーバーカウンターシンク、ラミネートカウンター、茶色い床、ベージュのカウンター、洗面台2つ、造り付け洗面台) の写真
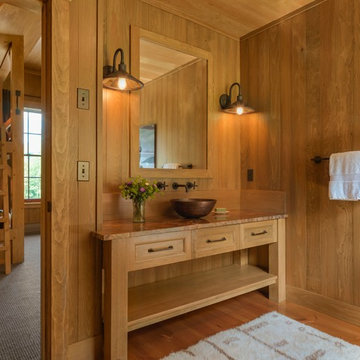
Susan Teare photography
バーリントンにあるカントリー風のおしゃれな子供用バスルーム (中間色木目調キャビネット、茶色い壁、無垢フローリング、ベッセル式洗面器、茶色い床、ブラウンの洗面カウンター、落し込みパネル扉のキャビネット) の写真
バーリントンにあるカントリー風のおしゃれな子供用バスルーム (中間色木目調キャビネット、茶色い壁、無垢フローリング、ベッセル式洗面器、茶色い床、ブラウンの洗面カウンター、落し込みパネル扉のキャビネット) の写真

A full Corian shower in bright white ensures that this small bathroom will never feel cramped. A recessed niche with back-lighting is a fun way to add an accent detail within the shower. The niche lighting can also act as a night light for guests that are sleeping in the main basement space.
Photos by Spacecrafting Photography

For this rustic interior design project our Principal Designer, Lori Brock, created a calming retreat for her clients by choosing structured and comfortable furnishings the home. Featured are custom dining and coffee tables, back patio furnishings, paint, accessories, and more. This rustic and traditional feel brings comfort to the homes space.
Photos by Blackstone Edge.
(This interior design project was designed by Lori before she worked for Affinity Home & Design and Affinity was not the General Contractor)

シャーロットにあるカントリー風のおしゃれなバスルーム (浴槽なし) (茶色いキャビネット、アルコーブ型シャワー、白い壁、無垢フローリング、ベッセル式洗面器、茶色い床、開き戸のシャワー、ガラスタイル、大理石の洗面台、白い洗面カウンター、フラットパネル扉のキャビネット) の写真
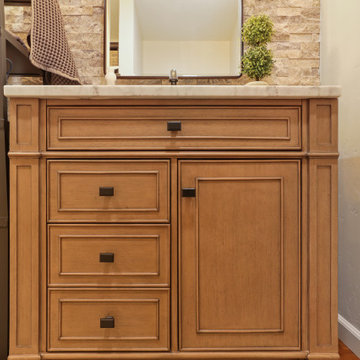
bathCRATE Fruitridge Drive | Vanity: James Martin 36” Vanity with Carrara Marble Top | Backsplash: Bedrosians Silver Mist Ledger | Faucet: Pfister Saxton Widespread Faucet in Tuscan Bronze | Shower Fixture: Pfister Saxton Tub/Shower Trim Kit In Tuscan Bronze | Shower Tile: Bedrosians Roma Wall Tile Bianco | Tub: Kohler Underscore Tub in White | Wall Paint: Kelly-Moore Frost in Satin Enamel | For more visit: https://kbcrate.com/bathcrate-fruitridge-drive-in-modesto-ca-is-complete/

Emily Followill
ラスティックスタイルのおしゃれな浴室 (中間色木目調キャビネット、グレーの壁、無垢フローリング、アンダーカウンター洗面器、茶色い床、グレーの洗面カウンター、シェーカースタイル扉のキャビネット) の写真
ラスティックスタイルのおしゃれな浴室 (中間色木目調キャビネット、グレーの壁、無垢フローリング、アンダーカウンター洗面器、茶色い床、グレーの洗面カウンター、シェーカースタイル扉のキャビネット) の写真
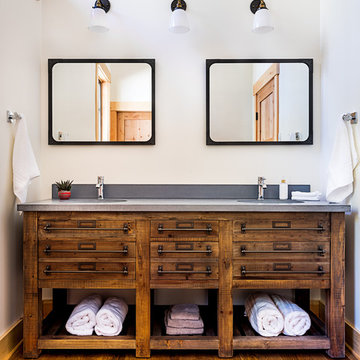
ボストンにあるラスティックスタイルのおしゃれな浴室 (中間色木目調キャビネット、白い壁、無垢フローリング、アンダーカウンター洗面器、茶色い床、グレーの洗面カウンター、フラットパネル扉のキャビネット) の写真
木目調の浴室・バスルーム (茶色いキャビネット、中間色木目調キャビネット、茶色い床) の写真
1