巨大な浴室・バスルーム (青いキャビネット) の写真
並び替え:今日の人気順
写真 21〜40 枚目(全 232 枚)
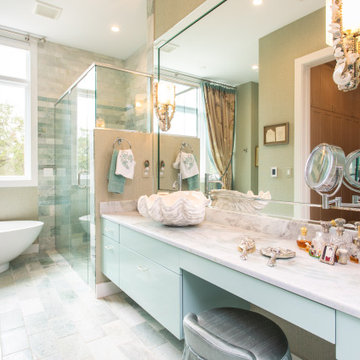
他の地域にある巨大なエクレクティックスタイルのおしゃれなマスターバスルーム (フラットパネル扉のキャビネット、青いキャビネット、置き型浴槽、コーナー設置型シャワー、青いタイル、ガラスタイル、緑の壁、セラミックタイルの床、ベッセル式洗面器、クオーツストーンの洗面台、青い床、開き戸のシャワー、青い洗面カウンター、洗面台2つ、造り付け洗面台、壁紙) の写真
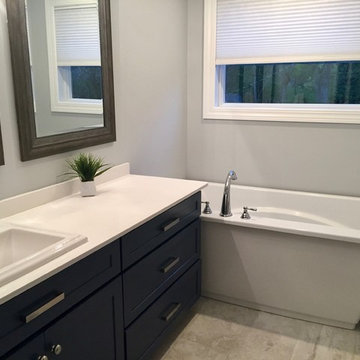
Custom Built Master Bathrooms by Morgan Homes of Western New York, Inc. in the Greater Buffalo-Niagara Region.
ニューヨークにある巨大なおしゃれなマスターバスルーム (青いキャビネット、置き型浴槽、オープン型シャワー、グレーの壁、トラバーチンの床、オーバーカウンターシンク、クオーツストーンの洗面台、白い床、オープンシャワー) の写真
ニューヨークにある巨大なおしゃれなマスターバスルーム (青いキャビネット、置き型浴槽、オープン型シャワー、グレーの壁、トラバーチンの床、オーバーカウンターシンク、クオーツストーンの洗面台、白い床、オープンシャワー) の写真
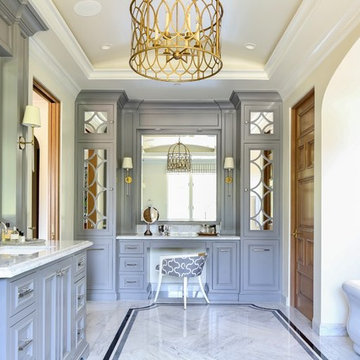
ロサンゼルスにある巨大なトランジショナルスタイルのおしゃれなマスターバスルーム (落し込みパネル扉のキャビネット、青いキャビネット、置き型浴槽、大理石の床、アンダーカウンター洗面器、大理石の洗面台、白い洗面カウンター、ベージュの壁、マルチカラーの床) の写真
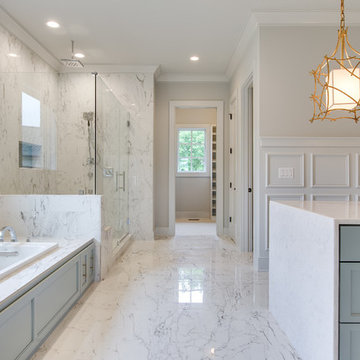
ナッシュビルにある巨大なトランジショナルスタイルのおしゃれなマスターバスルーム (シェーカースタイル扉のキャビネット、ドロップイン型浴槽、コーナー設置型シャワー、白い壁、白い床、開き戸のシャワー、青いキャビネット、グレーのタイル、大理石タイル、大理石の床、大理石の洗面台、白い洗面カウンター) の写真
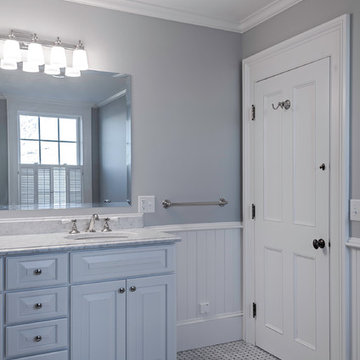
This historic home in Westerly, RI, features Tedd Wood Cabinetry bath vanities. Capital Door style in white finish.
Designer Credit: Lauren Burnap
プロビデンスにあるラグジュアリーな巨大なビーチスタイルのおしゃれなマスターバスルーム (レイズドパネル扉のキャビネット、青いキャビネット、白いタイル、セラミックタイル、クオーツストーンの洗面台、コーナー型浴槽、コーナー設置型シャワー、分離型トイレ、グレーの壁、モザイクタイル、アンダーカウンター洗面器) の写真
プロビデンスにあるラグジュアリーな巨大なビーチスタイルのおしゃれなマスターバスルーム (レイズドパネル扉のキャビネット、青いキャビネット、白いタイル、セラミックタイル、クオーツストーンの洗面台、コーナー型浴槽、コーナー設置型シャワー、分離型トイレ、グレーの壁、モザイクタイル、アンダーカウンター洗面器) の写真
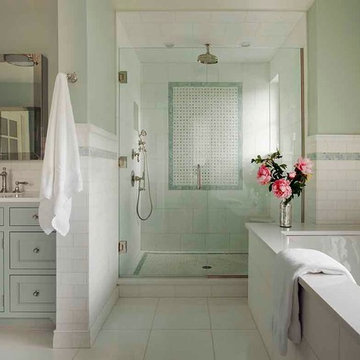
Master Bath by Los Angeles interior designer Alexandra Rae with blue ming and white thasos, carrara marble and custom cabinets.
ロサンゼルスにあるラグジュアリーな巨大なトラディショナルスタイルのおしゃれなマスターバスルーム (シェーカースタイル扉のキャビネット、青いキャビネット、クオーツストーンの洗面台、アンダーマウント型浴槽、バリアフリー、壁掛け式トイレ、白いタイル、モザイクタイル、青い壁、大理石の床) の写真
ロサンゼルスにあるラグジュアリーな巨大なトラディショナルスタイルのおしゃれなマスターバスルーム (シェーカースタイル扉のキャビネット、青いキャビネット、クオーツストーンの洗面台、アンダーマウント型浴槽、バリアフリー、壁掛け式トイレ、白いタイル、モザイクタイル、青い壁、大理石の床) の写真
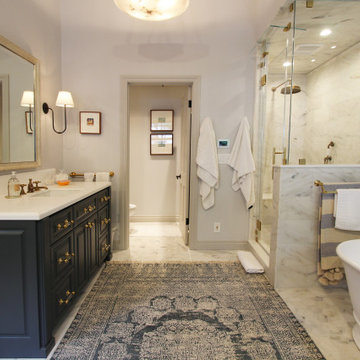
ロサンゼルスにある巨大なトランジショナルスタイルのおしゃれなマスターバスルーム (レイズドパネル扉のキャビネット、青いキャビネット、置き型浴槽、アルコーブ型シャワー、分離型トイレ、白いタイル、磁器タイル、白い壁、大理石の床、アンダーカウンター洗面器、コンクリートの洗面台、白い床、開き戸のシャワー、グレーの洗面カウンター、ニッチ、洗面台1つ、造り付け洗面台、三角天井、塗装板張りの壁) の写真
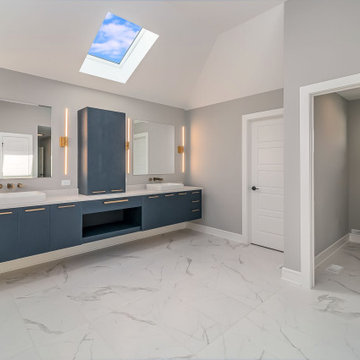
シカゴにあるラグジュアリーな巨大なおしゃれなマスターバスルーム (青いキャビネット、置き型浴槽、洗い場付きシャワー、一体型トイレ 、グレーの壁、大理石の床、御影石の洗面台、マルチカラーの床、オープンシャワー、白い洗面カウンター、トイレ室、洗面台2つ、フローティング洗面台) の写真
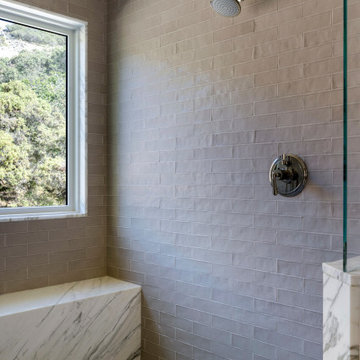
サンフランシスコにある高級な巨大なカントリー風のおしゃれなマスターバスルーム (レイズドパネル扉のキャビネット、青いキャビネット、アルコーブ型シャワー、一体型トイレ 、白いタイル、白い壁、ライムストーンの床、オーバーカウンターシンク、大理石の洗面台、グレーの床、開き戸のシャワー、白い洗面カウンター、シャワーベンチ、洗面台1つ、造り付け洗面台) の写真
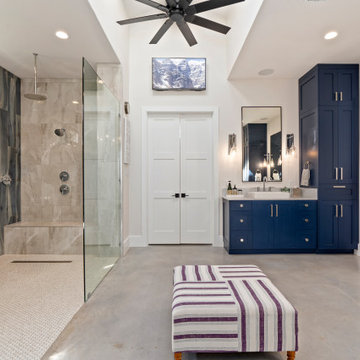
Ideal for extensive entertaining and comfortable everyday living, we designed an open floor plan that offered easy flow between the living room, bar, dining space and kitchen. Multiple horizontal and vertical offsets created visual interest on all four elevations while custom-built light fixtures produced sleek task lighting in work areas without sacrificing style. To create additional texture and character, we utilized transitional architecture by uses massing, materials, and lines found in the Hill Country in new ways with architectural limestone blocks, rough chopped Texas limestone, and stucco with metal reveals. Particular consideration was given to the views visible from bedrooms as well as always achieving cross-lighting to capture as much natural light as possible, as seen in the master bath where both windows in the wet room light the space throughout the day. We also featured aluminum clad wood window package, an anodized aluminum window wall in the living room, and a custom design steel and glass entry door.
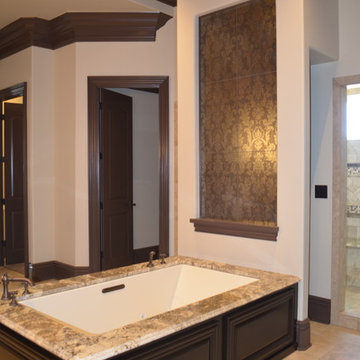
The wall niche sports a gorgeous metallic damask tile custom fitted for the niche.
他の地域にある高級な巨大な地中海スタイルのおしゃれなマスターバスルーム (ベッセル式洗面器、レイズドパネル扉のキャビネット、青いキャビネット、ライムストーンの洗面台、アンダーマウント型浴槽、オープン型シャワー、茶色いタイル、石タイル、マルチカラーの壁、大理石の床) の写真
他の地域にある高級な巨大な地中海スタイルのおしゃれなマスターバスルーム (ベッセル式洗面器、レイズドパネル扉のキャビネット、青いキャビネット、ライムストーンの洗面台、アンダーマウント型浴槽、オープン型シャワー、茶色いタイル、石タイル、マルチカラーの壁、大理石の床) の写真
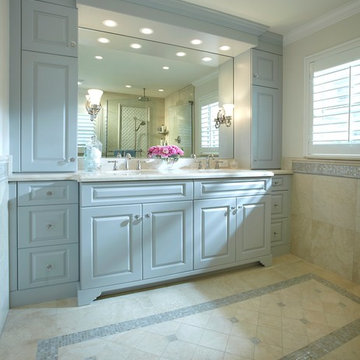
マイアミにあるお手頃価格の巨大なトラディショナルスタイルのおしゃれなマスターバスルーム (レイズドパネル扉のキャビネット、青いキャビネット、アルコーブ型浴槽、アルコーブ型シャワー、一体型トイレ 、青いタイル、モザイクタイル、ベージュの壁、モザイクタイル、アンダーカウンター洗面器、大理石の洗面台) の写真
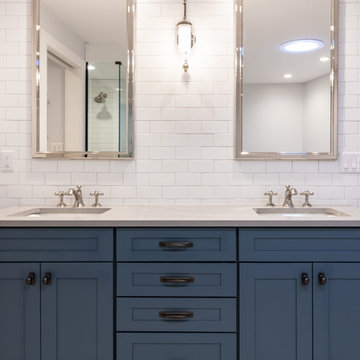
Maggie McClanahan
セントルイスにあるラグジュアリーな巨大なカントリー風のおしゃれなマスターバスルーム (家具調キャビネット、青いキャビネット、猫足バスタブ、白いタイル、セラミックタイル、グレーの壁、セラミックタイルの床、アンダーカウンター洗面器、クオーツストーンの洗面台、白い洗面カウンター) の写真
セントルイスにあるラグジュアリーな巨大なカントリー風のおしゃれなマスターバスルーム (家具調キャビネット、青いキャビネット、猫足バスタブ、白いタイル、セラミックタイル、グレーの壁、セラミックタイルの床、アンダーカウンター洗面器、クオーツストーンの洗面台、白い洗面カウンター) の写真
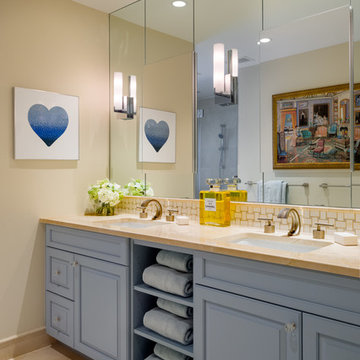
Paul S. Bartholomew
フィラデルフィアにある巨大なトランジショナルスタイルのおしゃれなマスターバスルーム (レイズドパネル扉のキャビネット、青いキャビネット、コーナー型浴槽、コーナー設置型シャワー、分離型トイレ、ベージュのタイル、磁器タイル、ベージュの壁、トラバーチンの床、アンダーカウンター洗面器、クオーツストーンの洗面台) の写真
フィラデルフィアにある巨大なトランジショナルスタイルのおしゃれなマスターバスルーム (レイズドパネル扉のキャビネット、青いキャビネット、コーナー型浴槽、コーナー設置型シャワー、分離型トイレ、ベージュのタイル、磁器タイル、ベージュの壁、トラバーチンの床、アンダーカウンター洗面器、クオーツストーンの洗面台) の写真
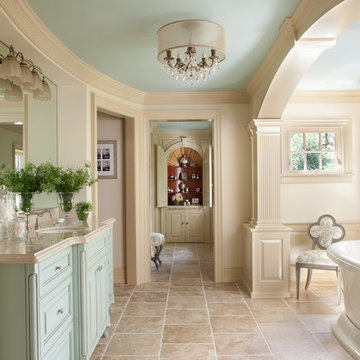
This Bath is a complete re-work of the original Master Bath in the house. We re-oriented the space to create access to a new walk-in closet for the owner. We also added multiple windows and provided a space for an attractive free-standing bath tub. The bath opens onto a make-up and dressing area; the shell top cabinet at the end of the view line across the bath was relocated from the original homes Living Room and designed into this location to be the focal point as you enter the space. The homeowner was delighted that we could relocate this cabinet as it provides a daily reminder of the antiquity of the home in an entirely new space. The floors are a very soft colored un-filled travertine which gives an aged look to this totally new and updated space. The vanity is a custom cabinet with furniture leg corners made to look like it could have been an antique. Wainscot panels and millwork were designed to match the detailing in the Master Bedroom immediately adjacent to this space as well as the heavy detail work throughout the home. The owner is thrilled with this new space and its sense of combining old and new styles together.
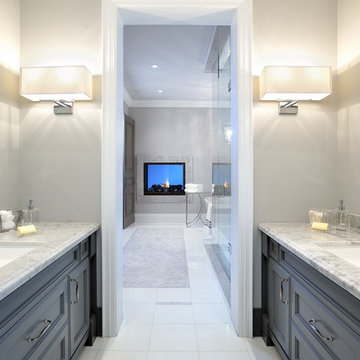
This contemporary bathroom is elegance beyond compare with marble accents throughout, a double sided fireplace, water closet, separate dressing area and his and hers vanities. This space was designed by Erica Gelman of House of Design. House of Design is on Houzz and would be the place to ask for sourcing information on this space. As the photographer, I can't really be of assistance on sourcing and have shared this exquisite bathroom for inspiration and ideas for your own bathroom renovation. Arnal Photography
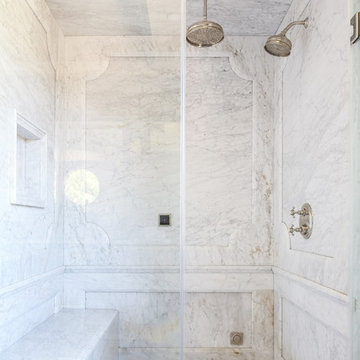
ロサンゼルスにある巨大な地中海スタイルのおしゃれなマスターバスルーム (落し込みパネル扉のキャビネット、青いキャビネット、置き型浴槽、アルコーブ型シャワー、大理石タイル、白い壁、大理石の床、アンダーカウンター洗面器、大理石の洗面台、白い床、開き戸のシャワー、白い洗面カウンター) の写真
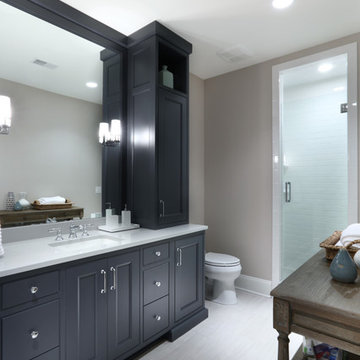
Bathroom
グランドラピッズにあるラグジュアリーな巨大なビーチスタイルのおしゃれなバスルーム (浴槽なし) (落し込みパネル扉のキャビネット、青いキャビネット、ベージュのタイル、磁器タイル、ベージュの壁、磁器タイルの床、アンダーカウンター洗面器、クオーツストーンの洗面台) の写真
グランドラピッズにあるラグジュアリーな巨大なビーチスタイルのおしゃれなバスルーム (浴槽なし) (落し込みパネル扉のキャビネット、青いキャビネット、ベージュのタイル、磁器タイル、ベージュの壁、磁器タイルの床、アンダーカウンター洗面器、クオーツストーンの洗面台) の写真
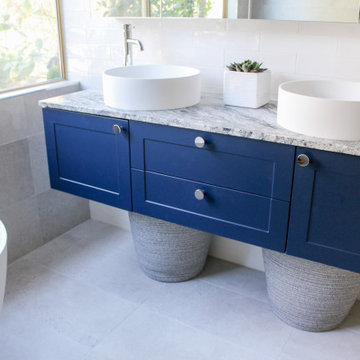
Wet Room, Walk In Shower, Freestanding Bath, Bath In Shower Area, Vanity, Wall Hung Vanity, Double Basin, Floating Vanity, Subway Tiles, Full Height Tiling, False Wall, Shower Niche, Stone Bath, Solid Bath, Frameless Shower, On the Ball Bathrooms, OTB Bathrooms
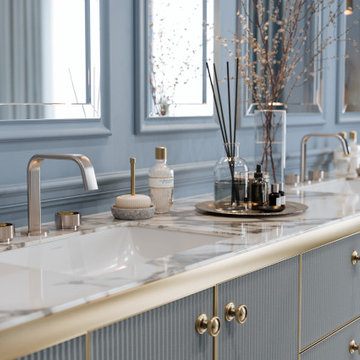
ロサンゼルスにある巨大なモダンスタイルのおしゃれなマスターバスルーム (青いキャビネット、シャワー付き浴槽 、大理石の洗面台、洗面台2つ、造り付け洗面台) の写真
巨大な浴室・バスルーム (青いキャビネット) の写真
2