小さな、広い浴室・バスルーム (青いキャビネット、マルチカラーの床、全タイプの壁の仕上げ) の写真
絞り込み:
資材コスト
並び替え:今日の人気順
写真 1〜20 枚目(全 33 枚)
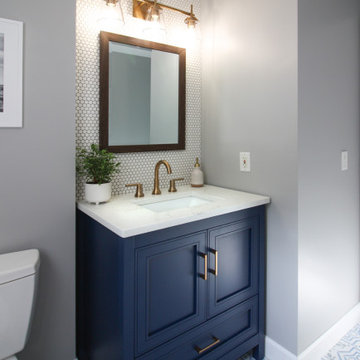
A sophisticated, furniture-style vanity with quartz top, on-trend floor tile, and penny tile accent wall complete this gorgeous half bath transformation.
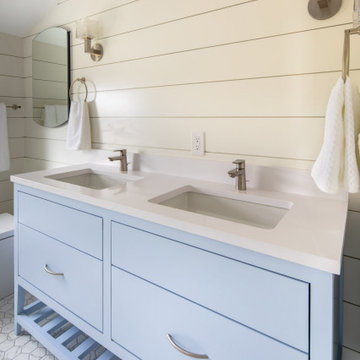
ボストンにある小さなビーチスタイルのおしゃれなマスターバスルーム (アンダーカウンター洗面器、白い洗面カウンター、洗面台2つ、青いキャビネット、アンダーマウント型浴槽、アルコーブ型シャワー、一体型トイレ 、白いタイル、セラミックタイル、ベージュの壁、大理石の床、クオーツストーンの洗面台、マルチカラーの床、開き戸のシャワー、独立型洗面台、塗装板張りの壁) の写真

The renewed guest bathroom was given a new attitude with the addition of Moroccan tile and a vibrant blue color.
Robert Vente Photography
サンフランシスコにある広いトラディショナルスタイルのおしゃれなバスルーム (浴槽なし) (猫足バスタブ、青い壁、シェーカースタイル扉のキャビネット、青いキャビネット、分離型トイレ、青いタイル、マルチカラーのタイル、セラミックタイル、オーバーカウンターシンク、白い洗面カウンター、クッションフロア、マルチカラーの床) の写真
サンフランシスコにある広いトラディショナルスタイルのおしゃれなバスルーム (浴槽なし) (猫足バスタブ、青い壁、シェーカースタイル扉のキャビネット、青いキャビネット、分離型トイレ、青いタイル、マルチカラーのタイル、セラミックタイル、オーバーカウンターシンク、白い洗面カウンター、クッションフロア、マルチカラーの床) の写真

We added monochrome patterned floor tiles, white tongue & groove panelling, green walls and and a dark blue cast iron bateau bath to the primary en-suite of the Isle of Wight project

THE PROBLEM
Our client had recently purchased a beautiful home on the Merrimack River with breathtaking views. Unfortunately the views did not extend to the primary bedroom which was on the front of the house. In addition, the second floor did not offer a secondary bathroom for guests or other family members.
THE SOLUTION
Relocating the primary bedroom with en suite bath to the front of the home introduced complex framing requirements, however we were able to devise a plan that met all the requirements that our client was seeking.
In addition to a riverfront primary bedroom en suite bathroom, a walk-in closet, and a new full bathroom, a small deck was built off the primary bedroom offering expansive views through the full height windows and doors.
Updates from custom stained hardwood floors, paint throughout, updated lighting and more completed every room of the floor.

ロサンゼルスにあるラグジュアリーな広いトランジショナルスタイルのおしゃれなマスターバスルーム (落し込みパネル扉のキャビネット、青いキャビネット、置き型浴槽、アルコーブ型シャワー、一体型トイレ 、モノトーンのタイル、大理石タイル、マルチカラーの壁、淡色無垢フローリング、アンダーカウンター洗面器、御影石の洗面台、マルチカラーの床、開き戸のシャワー、トイレ室、洗面台1つ、造り付け洗面台、三角天井、壁紙) の写真
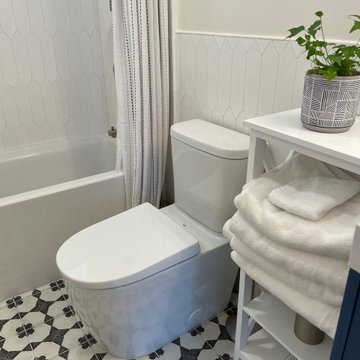
Small guest bathroom gets a makeover
サンフランシスコにあるお手頃価格の小さなコンテンポラリースタイルのおしゃれな子供用バスルーム (フラットパネル扉のキャビネット、青いキャビネット、アルコーブ型浴槽、シャワー付き浴槽 、分離型トイレ、黄色いタイル、セラミックタイル、白い壁、セメントタイルの床、一体型シンク、クオーツストーンの洗面台、マルチカラーの床、シャワーカーテン、黄色い洗面カウンター、ニッチ、洗面台1つ、フローティング洗面台、全タイプの天井の仕上げ、全タイプの壁の仕上げ) の写真
サンフランシスコにあるお手頃価格の小さなコンテンポラリースタイルのおしゃれな子供用バスルーム (フラットパネル扉のキャビネット、青いキャビネット、アルコーブ型浴槽、シャワー付き浴槽 、分離型トイレ、黄色いタイル、セラミックタイル、白い壁、セメントタイルの床、一体型シンク、クオーツストーンの洗面台、マルチカラーの床、シャワーカーテン、黄色い洗面カウンター、ニッチ、洗面台1つ、フローティング洗面台、全タイプの天井の仕上げ、全タイプの壁の仕上げ) の写真

The #1 Most Popular Bathroom Photo in 2018 on Houzz!
Please see all of the specifications to this shower:
Shower wall tile:
Daltile- Pickets- Matte white, model: CG-PKMTWH7530
Bathroom floor tile: Lili Cement tiles, Tiffany collection, color 3. http://lilitile.com/project/tiffany-3/
Plumbing fixtures:
Brizo, Litze collection in the brilliance luxe gold
https://www.brizo.com/bath/collection/litze
Vanity hardware:
Amerock pulls in the golden champagne finish: https://www.amerock.com/Products/Detail/pid/2836/s/golden-champagne_pull_bar-pulls_128mm_bp40517bbz
The dimensions of this bathroom are: 4'-11" wide by 8'-10" long
Paint by Sherwin Williams:
Vanity cabinet- SW 6244 Naval
Walls- SW 7015 Repose Gray
Door hardware: Emtek C520ROUUS19- Flat Black Round Knob
https://www.build.com/emtek-c520rou-privacy-door-knob/s443128?uid=2613248
Lighting was purchased via Etsy:
https://www.etsy.com/listing/266595096/double-bulb-sconce-light-solid-brass?gpla=1&gao=1&&utm_source=google&utm_medium=cpc&utm_campaign=shopping_us_a-home_and_living-lighting-sconces&utm_custom1=e0d352ca-f1fd-4e22-9313-ab9669b0b1ff&gclid=EAIaIQobChMIpNGS_9r61wIVDoRpCh1XAQWxEAQYASABEgKLhPD_BwE
These are the gold tipped bulbs for the light fixture:
https://www.cb2.com/g25-gold-tipped-60w-light-bulb/s161692
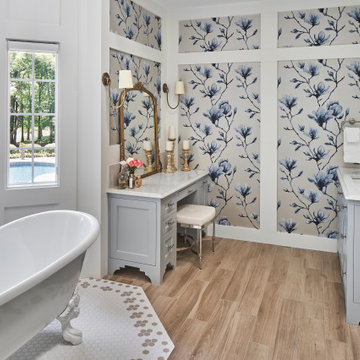
© Lassiter Photography | ReVisionCharlotte.com
シャーロットにあるラグジュアリーな広いトランジショナルスタイルのおしゃれなマスターバスルーム (インセット扉のキャビネット、青いキャビネット、猫足バスタブ、バリアフリー、白いタイル、石スラブタイル、マルチカラーの壁、モザイクタイル、アンダーカウンター洗面器、クオーツストーンの洗面台、マルチカラーの床、開き戸のシャワー、白い洗面カウンター、トイレ室、洗面台2つ、造り付け洗面台、三角天井、壁紙) の写真
シャーロットにあるラグジュアリーな広いトランジショナルスタイルのおしゃれなマスターバスルーム (インセット扉のキャビネット、青いキャビネット、猫足バスタブ、バリアフリー、白いタイル、石スラブタイル、マルチカラーの壁、モザイクタイル、アンダーカウンター洗面器、クオーツストーンの洗面台、マルチカラーの床、開き戸のシャワー、白い洗面カウンター、トイレ室、洗面台2つ、造り付け洗面台、三角天井、壁紙) の写真
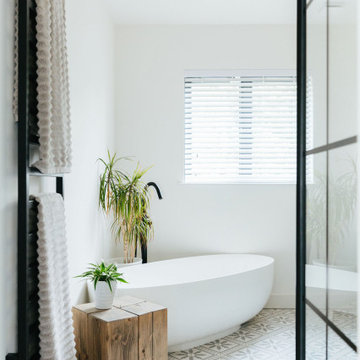
Tracy, one of our fabulous customers who last year undertook what can only be described as, a colossal home renovation!
With the help of her My Bespoke Room designer Milena, Tracy transformed her 1930's doer-upper into a truly jaw-dropping, modern family home. But don't take our word for it, see for yourself...
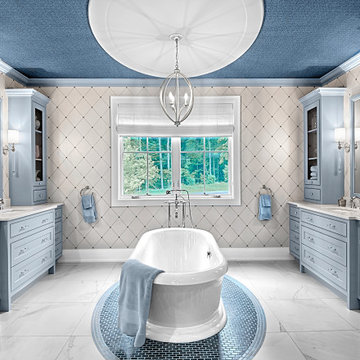
The bold statement made in the room’s plan feels formal, but with softened colors and textures, like the ceiling paper by Stacy Garcia, and the cabinetry color, Benjamin Moore AF-575 Instinct. Tiles by Crossville and Pratt & Larson.
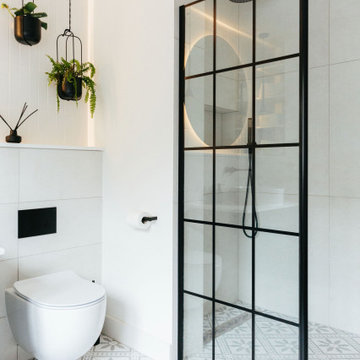
Tracy, one of our fabulous customers who last year undertook what can only be described as, a colossal home renovation!
With the help of her My Bespoke Room designer Milena, Tracy transformed her 1930's doer-upper into a truly jaw-dropping, modern family home. But don't take our word for it, see for yourself...
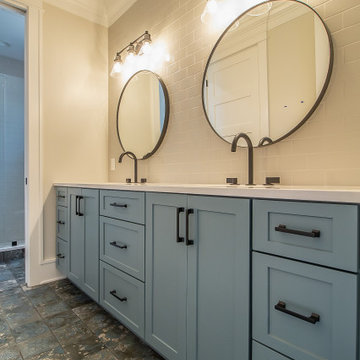
Scroll through to see the features of this gorgeous custom master bathroom!
.
.
.
#nahb #payneandpaynebuilders
#ohiohomebuilder #luxurybathroom #masterbathroom #bathroomtiles #madisonohio
? @paulceroky
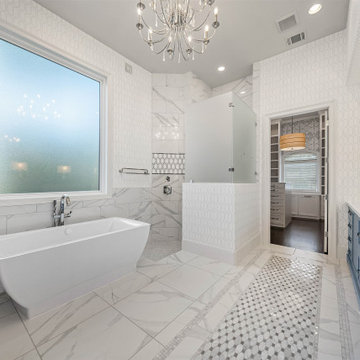
ヒューストンにあるラグジュアリーな広いトランジショナルスタイルのおしゃれなマスターバスルーム (青いキャビネット、置き型浴槽、コーナー設置型シャワー、マルチカラーのタイル、白い壁、アンダーカウンター洗面器、クオーツストーンの洗面台、マルチカラーの床、オープンシャワー、白い洗面カウンター、洗面台2つ、造り付け洗面台、壁紙、落し込みパネル扉のキャビネット、磁器タイル、磁器タイルの床) の写真
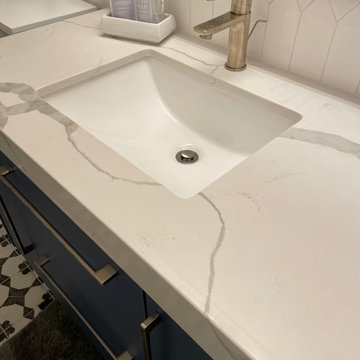
Guest bathroom
サンフランシスコにあるお手頃価格の小さなコンテンポラリースタイルのおしゃれな子供用バスルーム (フラットパネル扉のキャビネット、青いキャビネット、アルコーブ型浴槽、シャワー付き浴槽 、分離型トイレ、黄色いタイル、セラミックタイル、白い壁、セメントタイルの床、一体型シンク、クオーツストーンの洗面台、マルチカラーの床、シャワーカーテン、黄色い洗面カウンター、ニッチ、洗面台1つ、フローティング洗面台、全タイプの天井の仕上げ、全タイプの壁の仕上げ) の写真
サンフランシスコにあるお手頃価格の小さなコンテンポラリースタイルのおしゃれな子供用バスルーム (フラットパネル扉のキャビネット、青いキャビネット、アルコーブ型浴槽、シャワー付き浴槽 、分離型トイレ、黄色いタイル、セラミックタイル、白い壁、セメントタイルの床、一体型シンク、クオーツストーンの洗面台、マルチカラーの床、シャワーカーテン、黄色い洗面カウンター、ニッチ、洗面台1つ、フローティング洗面台、全タイプの天井の仕上げ、全タイプの壁の仕上げ) の写真
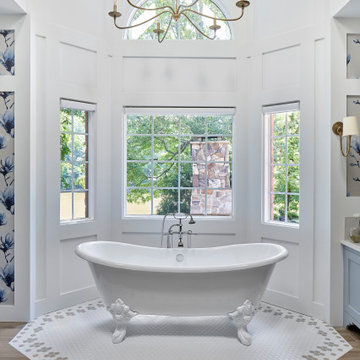
© Lassiter Photography | ReVisionCharlotte.com
シャーロットにあるラグジュアリーな広いトランジショナルスタイルのおしゃれなマスターバスルーム (インセット扉のキャビネット、青いキャビネット、猫足バスタブ、バリアフリー、白いタイル、石スラブタイル、マルチカラーの壁、モザイクタイル、アンダーカウンター洗面器、クオーツストーンの洗面台、マルチカラーの床、開き戸のシャワー、白い洗面カウンター、トイレ室、洗面台2つ、造り付け洗面台、三角天井、パネル壁) の写真
シャーロットにあるラグジュアリーな広いトランジショナルスタイルのおしゃれなマスターバスルーム (インセット扉のキャビネット、青いキャビネット、猫足バスタブ、バリアフリー、白いタイル、石スラブタイル、マルチカラーの壁、モザイクタイル、アンダーカウンター洗面器、クオーツストーンの洗面台、マルチカラーの床、開き戸のシャワー、白い洗面カウンター、トイレ室、洗面台2つ、造り付け洗面台、三角天井、パネル壁) の写真
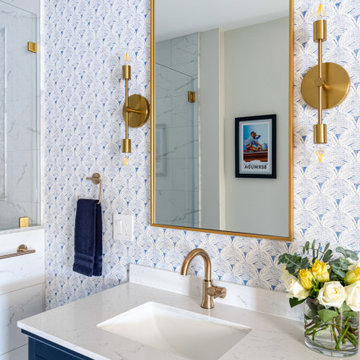
THE PROBLEM
Our client had recently purchased a beautiful home on the Merrimack River with breathtaking views. Unfortunately the views did not extend to the primary bedroom which was on the front of the house. In addition, the second floor did not offer a secondary bathroom for guests or other family members.
THE SOLUTION
Relocating the primary bedroom with en suite bath to the front of the home introduced complex framing requirements, however we were able to devise a plan that met all the requirements that our client was seeking.
In addition to a riverfront primary bedroom en suite bathroom, a walk-in closet, and a new full bathroom, a small deck was built off the primary bedroom offering expansive views through the full height windows and doors.
Updates from custom stained hardwood floors, paint throughout, updated lighting and more completed every room of the floor.
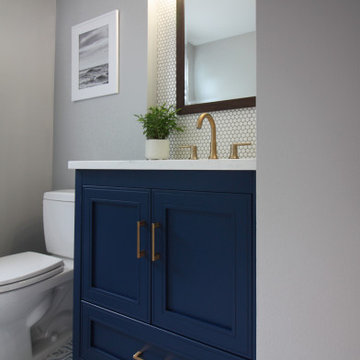
A sophisticated, furniture-style vanity with quartz top, on-trend floor tile, and penny tile accent wall complete this gorgeous half bath transformation.

THE PROBLEM
Our client had recently purchased a beautiful home on the Merrimack River with breathtaking views. Unfortunately the views did not extend to the primary bedroom which was on the front of the house. In addition, the second floor did not offer a secondary bathroom for guests or other family members.
THE SOLUTION
Relocating the primary bedroom with en suite bath to the front of the home introduced complex framing requirements, however we were able to devise a plan that met all the requirements that our client was seeking.
In addition to a riverfront primary bedroom en suite bathroom, a walk-in closet, and a new full bathroom, a small deck was built off the primary bedroom offering expansive views through the full height windows and doors.
Updates from custom stained hardwood floors, paint throughout, updated lighting and more completed every room of the floor.
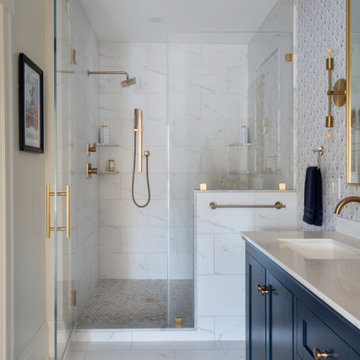
THE PROBLEM
Our client had recently purchased a beautiful home on the Merrimack River with breathtaking views. Unfortunately the views did not extend to the primary bedroom which was on the front of the house. In addition, the second floor did not offer a secondary bathroom for guests or other family members.
THE SOLUTION
Relocating the primary bedroom with en suite bath to the front of the home introduced complex framing requirements, however we were able to devise a plan that met all the requirements that our client was seeking.
In addition to a riverfront primary bedroom en suite bathroom, a walk-in closet, and a new full bathroom, a small deck was built off the primary bedroom offering expansive views through the full height windows and doors.
Updates from custom stained hardwood floors, paint throughout, updated lighting and more completed every room of the floor.
小さな、広い浴室・バスルーム (青いキャビネット、マルチカラーの床、全タイプの壁の仕上げ) の写真
1