浴室・バスルーム (青いキャビネット、スレートの床、テラゾーの床、白い壁) の写真
絞り込み:
資材コスト
並び替え:今日の人気順
写真 1〜20 枚目(全 45 枚)
1/5

A colorful makeover for a little girl’s bathroom. The goal was to make bathtime more fun and enjoyable, so we opted for striking teal accents on the vanity and built-in. Balanced out by soft whites, grays, and woods, the space is bright and cheery yet still feels clean, spacious, and calming. Unique cabinets wrap around the room to maximize storage and save space for the tub and shower.
Cabinet color is Hemlock by Benjamin Moore.
Designed by Joy Street Design serving Oakland, Berkeley, San Francisco, and the whole of the East Bay.
For more about Joy Street Design, click here: https://www.joystreetdesign.com/
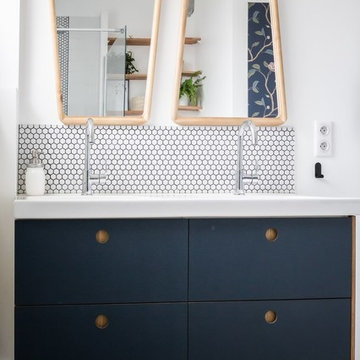
Rénovation complète d'une salle d'eau avec douche à l'italienne, WC, double vasque et placard intégré
Réalisation Atelier Devergne
Photo Maryline Krynicki
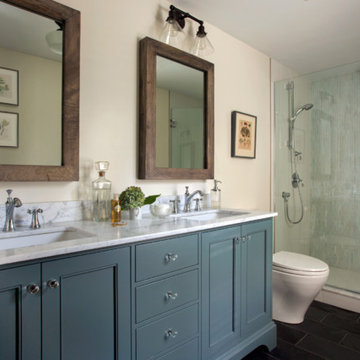
Eric Roth Photography
ボストンにある中くらいなトランジショナルスタイルのおしゃれなマスターバスルーム (シェーカースタイル扉のキャビネット、青いキャビネット、分離型トイレ、青いタイル、ガラスタイル、白い壁、スレートの床、アンダーカウンター洗面器、大理石の洗面台、グレーの床、開き戸のシャワー) の写真
ボストンにある中くらいなトランジショナルスタイルのおしゃれなマスターバスルーム (シェーカースタイル扉のキャビネット、青いキャビネット、分離型トイレ、青いタイル、ガラスタイル、白い壁、スレートの床、アンダーカウンター洗面器、大理石の洗面台、グレーの床、開き戸のシャワー) の写真
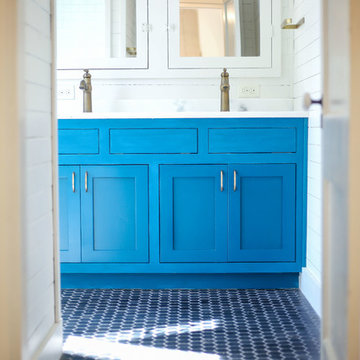
Original shiplap walls, slate hexagon tile, gold faucets, inset medicine cabinets and custom built bright aqua/peacock blue double vanity steal the show in this farmhouse master bathroom.
Photo by https://www.instagram.com/cooks_look_photography/
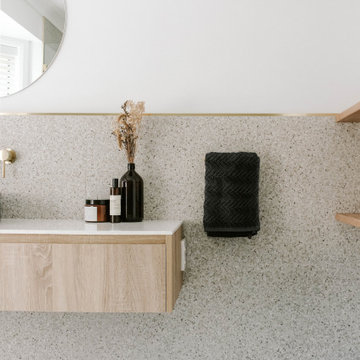
ゴールドコーストにあるお手頃価格のインダストリアルスタイルのおしゃれなマスターバスルーム (青いキャビネット、セラミックタイル、白い壁、テラゾーの床、ベッセル式洗面器、御影石の洗面台、白い洗面カウンター、洗面台1つ、フローティング洗面台) の写真

The homeowners wanted to improve the layout and function of their tired 1980’s bathrooms. The master bath had a huge sunken tub that took up half the floor space and the shower was tiny and in small room with the toilet. We created a new toilet room and moved the shower to allow it to grow in size. This new space is far more in tune with the client’s needs. The kid’s bath was a large space. It only needed to be updated to today’s look and to flow with the rest of the house. The powder room was small, adding the pedestal sink opened it up and the wallpaper and ship lap added the character that it needed
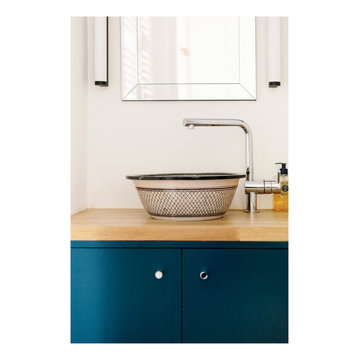
Zoom sur le plan vasque réalisé sur mesure avec la jolie vasque à posé chiné par le client !
パリにある小さなトラディショナルスタイルのおしゃれなマスターバスルーム (インセット扉のキャビネット、青いキャビネット、バリアフリー、青いタイル、セラミックタイル、白い壁、スレートの床、オーバーカウンターシンク、木製洗面台、黒い床、オープンシャワー、ブラウンの洗面カウンター、洗面台1つ、造り付け洗面台) の写真
パリにある小さなトラディショナルスタイルのおしゃれなマスターバスルーム (インセット扉のキャビネット、青いキャビネット、バリアフリー、青いタイル、セラミックタイル、白い壁、スレートの床、オーバーカウンターシンク、木製洗面台、黒い床、オープンシャワー、ブラウンの洗面カウンター、洗面台1つ、造り付け洗面台) の写真
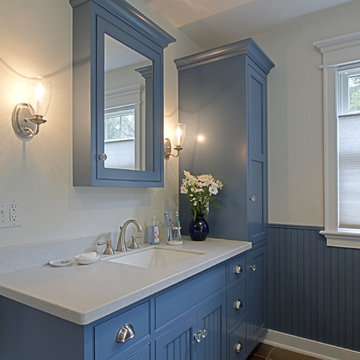
Master Bath
Chuck Hamilton
フィラデルフィアにあるお手頃価格の中くらいなトラディショナルスタイルのおしゃれな浴室 (シェーカースタイル扉のキャビネット、青いキャビネット、ドロップイン型浴槽、白い壁、スレートの床、アンダーカウンター洗面器、人工大理石カウンター) の写真
フィラデルフィアにあるお手頃価格の中くらいなトラディショナルスタイルのおしゃれな浴室 (シェーカースタイル扉のキャビネット、青いキャビネット、ドロップイン型浴槽、白い壁、スレートの床、アンダーカウンター洗面器、人工大理石カウンター) の写真
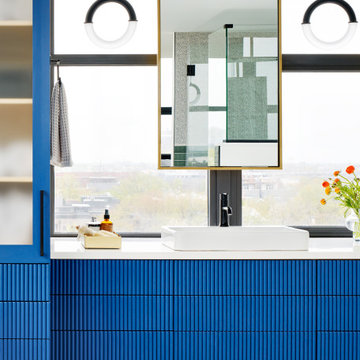
シカゴにある高級な広いエクレクティックスタイルのおしゃれなマスターバスルーム (フラットパネル扉のキャビネット、青いキャビネット、置き型浴槽、白い壁、テラゾーの床、オーバーカウンターシンク、マルチカラーの床、開き戸のシャワー、白い洗面カウンター、シャワーベンチ、洗面台2つ、フローティング洗面台) の写真
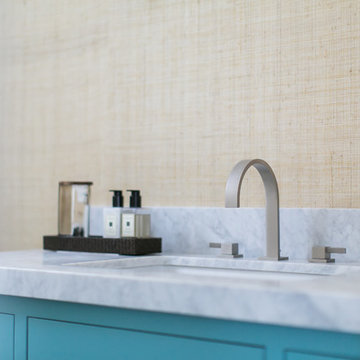
interior masterbathroom
Photography by Ryan Garvin
オレンジカウンティにある高級な中くらいなビーチスタイルのおしゃれな浴室 (置き型浴槽、コーナー設置型シャワー、一体型トイレ 、白いタイル、セラミックタイル、白い壁、アンダーカウンター洗面器、大理石の洗面台、インセット扉のキャビネット、青いキャビネット、スレートの床) の写真
オレンジカウンティにある高級な中くらいなビーチスタイルのおしゃれな浴室 (置き型浴槽、コーナー設置型シャワー、一体型トイレ 、白いタイル、セラミックタイル、白い壁、アンダーカウンター洗面器、大理石の洗面台、インセット扉のキャビネット、青いキャビネット、スレートの床) の写真
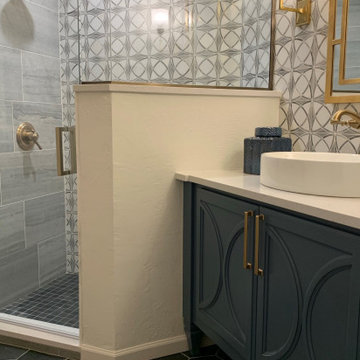
オクラホマシティにある中くらいなトラディショナルスタイルのおしゃれなバスルーム (浴槽なし) (青いキャビネット、大理石タイル、白い壁、スレートの床、ベッセル式洗面器、クオーツストーンの洗面台、黒い床、開き戸のシャワー、白い洗面カウンター、洗面台1つ、造り付け洗面台) の写真
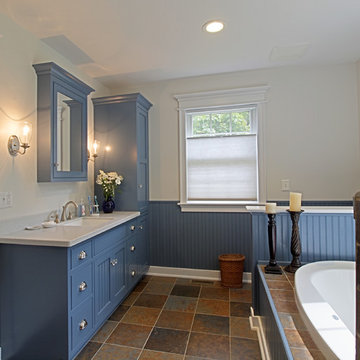
Chuck Hamilton
フィラデルフィアにあるお手頃価格の中くらいなトラディショナルスタイルのおしゃれな浴室 (シェーカースタイル扉のキャビネット、青いキャビネット、ドロップイン型浴槽、白い壁、スレートの床、アンダーカウンター洗面器、人工大理石カウンター) の写真
フィラデルフィアにあるお手頃価格の中くらいなトラディショナルスタイルのおしゃれな浴室 (シェーカースタイル扉のキャビネット、青いキャビネット、ドロップイン型浴槽、白い壁、スレートの床、アンダーカウンター洗面器、人工大理石カウンター) の写真

パリにある小さなトラディショナルスタイルのおしゃれなマスターバスルーム (インセット扉のキャビネット、青いキャビネット、バリアフリー、青いタイル、セラミックタイル、白い壁、スレートの床、オーバーカウンターシンク、木製洗面台、黒い床、オープンシャワー、ブラウンの洗面カウンター、洗面台1つ、造り付け洗面台) の写真
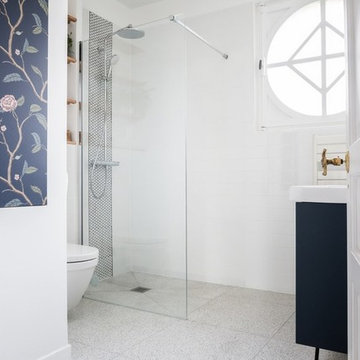
Rénovation complète d'une salle d'eau avec douche à l'italienne, WC, double vasque et placard intégré
Réalisation Atelier Devergne
Photo Maryline Krynicki
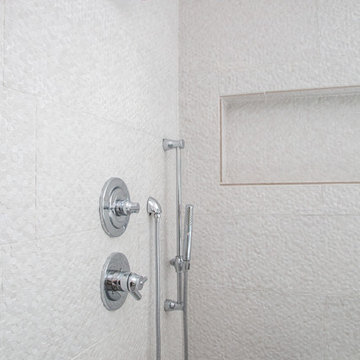
A colorful makeover for a little girl’s bathroom. The goal was to make bathtime more fun and enjoyable, so we opted for striking teal accents on the vanity and built-in. Balanced out by soft whites, grays, and woods, the space is bright and cheery yet still feels clean, spacious, and calming. Unique cabinets wrap around the room to maximize storage and save space for the tub and shower.
Cabinet color is Hemlock by Benjamin Moore.
Designed by Joy Street Design serving Oakland, Berkeley, San Francisco, and the whole of the East Bay.
For more about Joy Street Design, click here: https://www.joystreetdesign.com/
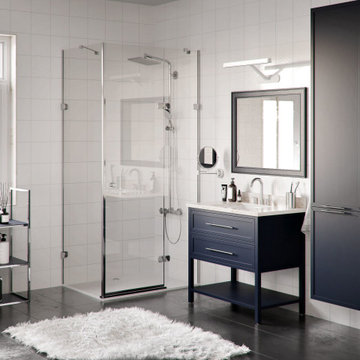
ライプツィヒにある高級な中くらいなビーチスタイルのおしゃれなバスルーム (浴槽なし) (インセット扉のキャビネット、青いキャビネット、シャワー付き浴槽 、壁掛け式トイレ、白いタイル、セラミックタイル、白い壁、スレートの床、オーバーカウンターシンク、黒い床、開き戸のシャワー、白い洗面カウンター、洗面台1つ、独立型洗面台) の写真
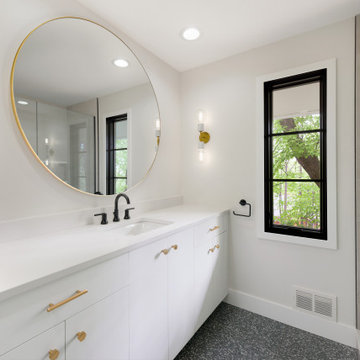
ミネアポリスにあるラグジュアリーな広いミッドセンチュリースタイルのおしゃれな子供用バスルーム (フラットパネル扉のキャビネット、青いキャビネット、アルコーブ型シャワー、一体型トイレ 、白い壁、テラゾーの床、アンダーカウンター洗面器、クオーツストーンの洗面台、黒い床、開き戸のシャワー、白い洗面カウンター) の写真
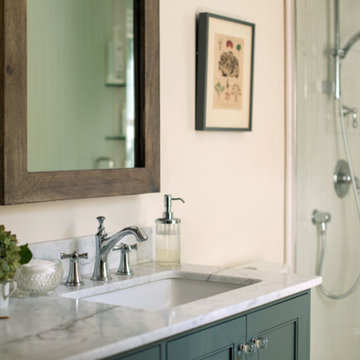
Eric Roth Photography
ボストンにある中くらいなトランジショナルスタイルのおしゃれなマスターバスルーム (シェーカースタイル扉のキャビネット、青いキャビネット、分離型トイレ、緑のタイル、ガラスタイル、白い壁、スレートの床、アンダーカウンター洗面器、大理石の洗面台、グレーの床) の写真
ボストンにある中くらいなトランジショナルスタイルのおしゃれなマスターバスルーム (シェーカースタイル扉のキャビネット、青いキャビネット、分離型トイレ、緑のタイル、ガラスタイル、白い壁、スレートの床、アンダーカウンター洗面器、大理石の洗面台、グレーの床) の写真
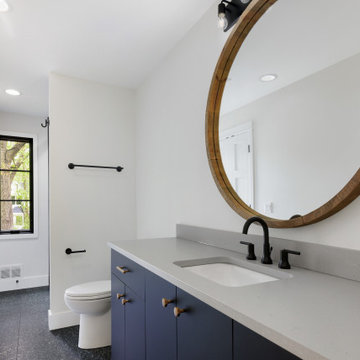
ミネアポリスにあるラグジュアリーな広いミッドセンチュリースタイルのおしゃれな子供用バスルーム (フラットパネル扉のキャビネット、青いキャビネット、アルコーブ型シャワー、一体型トイレ 、白い壁、テラゾーの床、アンダーカウンター洗面器、クオーツストーンの洗面台、白い床、開き戸のシャワー、グレーの洗面カウンター) の写真

The guest bath at times will be used by up to twelve people. The tub/shower and watercloset are each behind their own doors to make sharing easier. An extra deep counter and ledge above provides space for guests to lay out toiletries.
浴室・バスルーム (青いキャビネット、スレートの床、テラゾーの床、白い壁) の写真
1