浴室・バスルーム (青いキャビネット、濃色無垢フローリング、淡色無垢フローリング) の写真
絞り込み:
資材コスト
並び替え:今日の人気順
写真 1〜20 枚目(全 283 枚)
1/5
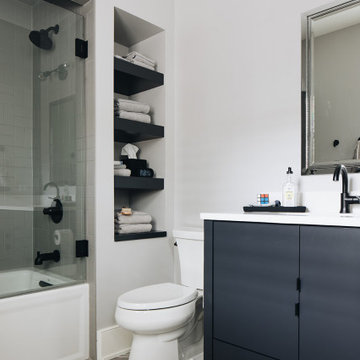
シカゴにあるラグジュアリーな広いトランジショナルスタイルのおしゃれな子供用バスルーム (家具調キャビネット、青いキャビネット、ドロップイン型浴槽、アルコーブ型シャワー、分離型トイレ、グレーのタイル、セラミックタイル、グレーの壁、濃色無垢フローリング、アンダーカウンター洗面器、クオーツストーンの洗面台、グレーの床、開き戸のシャワー、白い洗面カウンター) の写真

Built on a unique shaped lot our Wheeler Home hosts a large courtyard and a primary suite on the main level. At 2,400 sq ft, 3 bedrooms, and 2.5 baths the floor plan includes; open concept living, dining, and kitchen, a small office off the front of the home, a detached two car garage, and lots of indoor-outdoor space for a small city lot. This plan also includes a third floor bonus room that could be finished at a later date. We worked within the Developer and Neighborhood Specifications. The plans are now a part of the Wheeler District Portfolio in Downtown OKC.
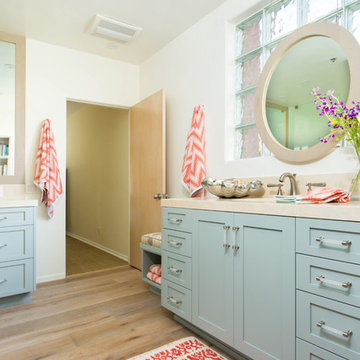
The Jack-and-Jill bathroom was updated in a laid-back beach style for a teenage brother and sister to share, yet feel worlds away from one another with their own separate vanities.

Luscious Bathroom in Storrington, West Sussex
A luscious green bathroom design is complemented by matt black accents and unique platform for a feature bath.
The Brief
The aim of this project was to transform a former bedroom into a contemporary family bathroom, complete with a walk-in shower and freestanding bath.
This Storrington client had some strong design ideas, favouring a green theme with contemporary additions to modernise the space.
Storage was also a key design element. To help minimise clutter and create space for decorative items an inventive solution was required.
Design Elements
The design utilises some key desirables from the client as well as some clever suggestions from our bathroom designer Martin.
The green theme has been deployed spectacularly, with metro tiles utilised as a strong accent within the shower area and multiple storage niches. All other walls make use of neutral matt white tiles at half height, with William Morris wallpaper used as a leafy and natural addition to the space.
A freestanding bath has been placed central to the window as a focal point. The bathing area is raised to create separation within the room, and three pendant lights fitted above help to create a relaxing ambience for bathing.
Special Inclusions
Storage was an important part of the design.
A wall hung storage unit has been chosen in a Fjord Green Gloss finish, which works well with green tiling and the wallpaper choice. Elsewhere plenty of storage niches feature within the room. These add storage for everyday essentials, decorative items, and conceal items the client may not want on display.
A sizeable walk-in shower was also required as part of the renovation, with designer Martin opting for a Crosswater enclosure in a matt black finish. The matt black finish teams well with other accents in the room like the Vado brassware and Eastbrook towel rail.
Project Highlight
The platformed bathing area is a great highlight of this family bathroom space.
It delivers upon the freestanding bath requirement of the brief, with soothing lighting additions that elevate the design. Wood-effect porcelain floor tiling adds an additional natural element to this renovation.
The End Result
The end result is a complete transformation from the former bedroom that utilised this space.
The client and our designer Martin have combined multiple great finishes and design ideas to create a dramatic and contemporary, yet functional, family bathroom space.
Discover how our expert designers can transform your own bathroom with a free design appointment and quotation. Arrange a free appointment in showroom or online.

We gave this powder bath new life by refacing and painting the cabinets, topped with new countertop, vessel sink and faucet. New wood floors flow into the powder from the main living space - and shiplap on the walls covered old dated wallpaper and add a very lakeside feel - the perfect touch for this lakefront home.
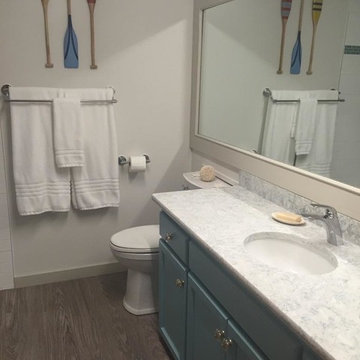
The request for this bathroom was to bring the feel of the ocean to Central Alberta. The blues and beiges all tie together in the quartz countertop, refinished cabinetry and tile inlay in the tub surround. The quartz countertop was the first choice in this design and everything else was chosen to compliment it.
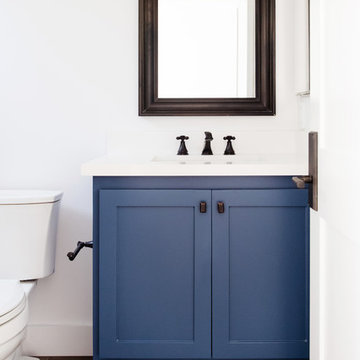
サンディエゴにある中くらいなトランジショナルスタイルのおしゃれなバスルーム (浴槽なし) (アルコーブ型シャワー、分離型トイレ、白い壁、濃色無垢フローリング、アンダーカウンター洗面器、茶色い床、シェーカースタイル扉のキャビネット、青いキャビネット、白いタイル、サブウェイタイル、人工大理石カウンター、白い洗面カウンター) の写真

Our client wanted to get more out of the living space on the ground floor so we created a basement with a new master bedroom and bathroom.
ロンドンにある低価格の小さなコンテンポラリースタイルのおしゃれな子供用バスルーム (青いキャビネット、ドロップイン型浴槽、オープン型シャワー、壁掛け式トイレ、白いタイル、モザイクタイル、青い壁、淡色無垢フローリング、オーバーカウンターシンク、大理石の洗面台、茶色い床、オープンシャワー、落し込みパネル扉のキャビネット) の写真
ロンドンにある低価格の小さなコンテンポラリースタイルのおしゃれな子供用バスルーム (青いキャビネット、ドロップイン型浴槽、オープン型シャワー、壁掛け式トイレ、白いタイル、モザイクタイル、青い壁、淡色無垢フローリング、オーバーカウンターシンク、大理石の洗面台、茶色い床、オープンシャワー、落し込みパネル扉のキャビネット) の写真

Toilet room with Cole & Son wallpaper and skylight above
ロサンゼルスにある高級な中くらいな地中海スタイルのおしゃれなマスターバスルーム (フラットパネル扉のキャビネット、青いキャビネット、オープン型シャワー、一体型トイレ 、ピンクのタイル、セラミックタイル、マルチカラーの壁、濃色無垢フローリング、アンダーカウンター洗面器、クオーツストーンの洗面台、茶色い床、オープンシャワー、白い洗面カウンター、トイレ室、洗面台2つ、造り付け洗面台、壁紙) の写真
ロサンゼルスにある高級な中くらいな地中海スタイルのおしゃれなマスターバスルーム (フラットパネル扉のキャビネット、青いキャビネット、オープン型シャワー、一体型トイレ 、ピンクのタイル、セラミックタイル、マルチカラーの壁、濃色無垢フローリング、アンダーカウンター洗面器、クオーツストーンの洗面台、茶色い床、オープンシャワー、白い洗面カウンター、トイレ室、洗面台2つ、造り付け洗面台、壁紙) の写真
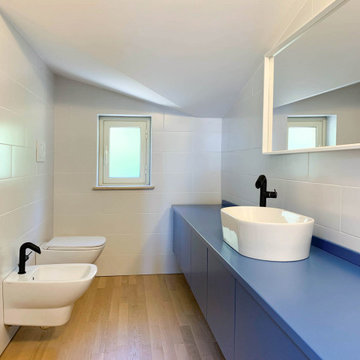
Il mobile blu, realizzato su misura, conferisce carattere all'ambiente.
ミラノにある小さな地中海スタイルのおしゃれな浴室 (インセット扉のキャビネット、青いキャビネット、アルコーブ型シャワー、壁掛け式トイレ、白いタイル、磁器タイル、白い壁、淡色無垢フローリング、ベッセル式洗面器、木製洗面台、茶色い床、開き戸のシャワー、青い洗面カウンター、洗面台1つ、フローティング洗面台、折り上げ天井) の写真
ミラノにある小さな地中海スタイルのおしゃれな浴室 (インセット扉のキャビネット、青いキャビネット、アルコーブ型シャワー、壁掛け式トイレ、白いタイル、磁器タイル、白い壁、淡色無垢フローリング、ベッセル式洗面器、木製洗面台、茶色い床、開き戸のシャワー、青い洗面カウンター、洗面台1つ、フローティング洗面台、折り上げ天井) の写真

A small cottage bathroom was enlarged to incorporate a freestanding shower bath, painted to match the beautiful Peacock Blue furniture.
グロスタシャーにある高級な小さなトラディショナルスタイルのおしゃれな子供用バスルーム (インセット扉のキャビネット、青いキャビネット、置き型浴槽、シャワー付き浴槽 、一体型トイレ 、白いタイル、セラミックタイル、白い壁、濃色無垢フローリング、オーバーカウンターシンク、人工大理石カウンター、茶色い床、開き戸のシャワー、白い洗面カウンター、トイレ室、洗面台1つ、造り付け洗面台、表し梁) の写真
グロスタシャーにある高級な小さなトラディショナルスタイルのおしゃれな子供用バスルーム (インセット扉のキャビネット、青いキャビネット、置き型浴槽、シャワー付き浴槽 、一体型トイレ 、白いタイル、セラミックタイル、白い壁、濃色無垢フローリング、オーバーカウンターシンク、人工大理石カウンター、茶色い床、開き戸のシャワー、白い洗面カウンター、トイレ室、洗面台1つ、造り付け洗面台、表し梁) の写真
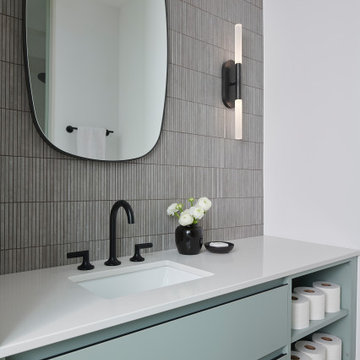
トロントにある高級な中くらいなコンテンポラリースタイルのおしゃれなバスルーム (浴槽なし) (フラットパネル扉のキャビネット、青いキャビネット、アルコーブ型シャワー、一体型トイレ 、グレーのタイル、ボーダータイル、白い壁、淡色無垢フローリング、アンダーカウンター洗面器、クオーツストーンの洗面台、ベージュの床、開き戸のシャワー、白い洗面カウンター、洗面台1つ、フローティング洗面台) の写真
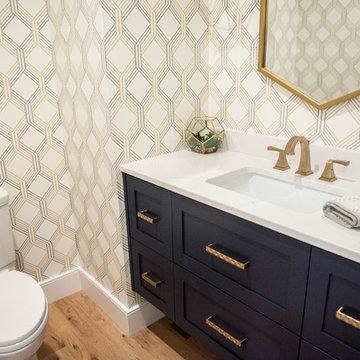
Perfect combination of geometric pattern & stunning color palette accented in gold.
Mandi B Photography
他の地域にあるお手頃価格の小さなミッドセンチュリースタイルのおしゃれなバスルーム (浴槽なし) (フラットパネル扉のキャビネット、青いキャビネット、分離型トイレ、マルチカラーの壁、淡色無垢フローリング、アンダーカウンター洗面器、クオーツストーンの洗面台、白い洗面カウンター) の写真
他の地域にあるお手頃価格の小さなミッドセンチュリースタイルのおしゃれなバスルーム (浴槽なし) (フラットパネル扉のキャビネット、青いキャビネット、分離型トイレ、マルチカラーの壁、淡色無垢フローリング、アンダーカウンター洗面器、クオーツストーンの洗面台、白い洗面カウンター) の写真
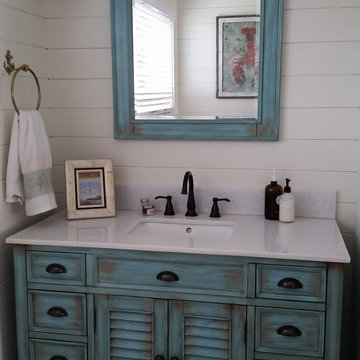
Half bath with blue furniture-like vanity and white counter top; white wood wall paneling and black fixtures
ボストンにある小さなビーチスタイルのおしゃれなバスルーム (浴槽なし) (家具調キャビネット、青いキャビネット、一体型トイレ 、白い壁、淡色無垢フローリング、アンダーカウンター洗面器) の写真
ボストンにある小さなビーチスタイルのおしゃれなバスルーム (浴槽なし) (家具調キャビネット、青いキャビネット、一体型トイレ 、白い壁、淡色無垢フローリング、アンダーカウンター洗面器) の写真
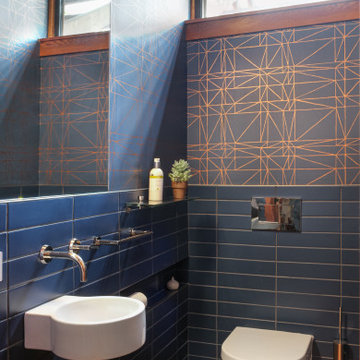
サンフランシスコにあるお手頃価格の中くらいなミッドセンチュリースタイルのおしゃれなバスルーム (浴槽なし) (青いキャビネット、壁掛け式トイレ、青いタイル、セメントタイル、濃色無垢フローリング、茶色い床、洗面台1つ、フローティング洗面台、板張り天井、壁紙) の写真

フィレンツェにある中くらいな地中海スタイルのおしゃれなバスルーム (浴槽なし) (オープンシェルフ、アルコーブ型シャワー、ベージュの壁、青いキャビネット、ビデ、茶色いタイル、淡色無垢フローリング、アンダーカウンター洗面器、茶色い床、開き戸のシャワー) の写真
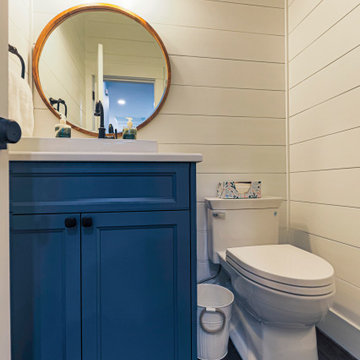
フィラデルフィアにある高級な中くらいなおしゃれなバスルーム (浴槽なし) (シェーカースタイル扉のキャビネット、青いキャビネット、一体型トイレ 、白い壁、濃色無垢フローリング、クオーツストーンの洗面台、茶色い床、白い洗面カウンター、洗面台1つ、造り付け洗面台、塗装板張りの壁) の写真
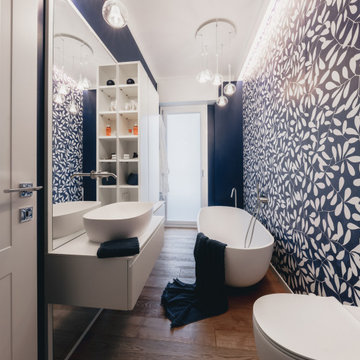
Un stanza da bagno elegante e bicolore. Il bianco e blu due colori decisi e contrastanti..
Sanitari Globo, vasca Brera, lavabo Antonio Lupi, mobile realizzato su misura da falegname, rivestimento di Cotto D'Este, Lampade Beba di Sforzin.
Foto di Simone Marulli
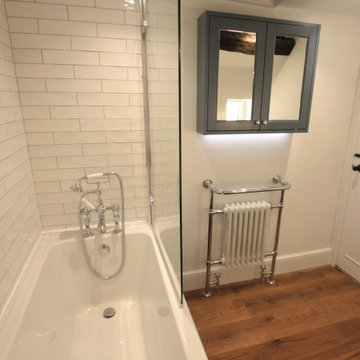
The Roseberry mirror cabinet has a built-in charging socket and is under-lit, illuminating the traditional York towel radiator.
グロスタシャーにある高級な小さなトラディショナルスタイルのおしゃれな子供用バスルーム (インセット扉のキャビネット、青いキャビネット、置き型浴槽、シャワー付き浴槽 、一体型トイレ 、白いタイル、セラミックタイル、白い壁、濃色無垢フローリング、オーバーカウンターシンク、人工大理石カウンター、茶色い床、開き戸のシャワー、白い洗面カウンター、トイレ室、洗面台1つ、造り付け洗面台、表し梁) の写真
グロスタシャーにある高級な小さなトラディショナルスタイルのおしゃれな子供用バスルーム (インセット扉のキャビネット、青いキャビネット、置き型浴槽、シャワー付き浴槽 、一体型トイレ 、白いタイル、セラミックタイル、白い壁、濃色無垢フローリング、オーバーカウンターシンク、人工大理石カウンター、茶色い床、開き戸のシャワー、白い洗面カウンター、トイレ室、洗面台1つ、造り付け洗面台、表し梁) の写真
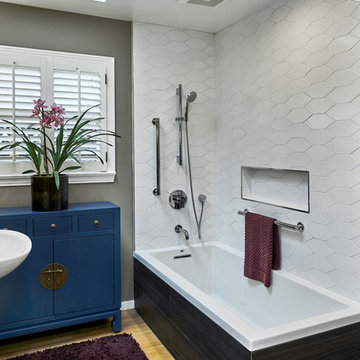
サンフランシスコにある高級な小さなトランジショナルスタイルのおしゃれなバスルーム (浴槽なし) (フラットパネル扉のキャビネット、青いキャビネット、コーナー型浴槽、シャワー付き浴槽 、一体型トイレ 、白いタイル、セラミックタイル、グレーの壁、淡色無垢フローリング、ペデスタルシンク、黄色い床、オープンシャワー、白い洗面カウンター) の写真
浴室・バスルーム (青いキャビネット、濃色無垢フローリング、淡色無垢フローリング) の写真
1