浴室・バスルーム (青いキャビネット、セメントタイルの床、セラミックタイルの床、濃色無垢フローリング) の写真
絞り込み:
資材コスト
並び替え:今日の人気順
写真 1〜20 枚目(全 3,624 枚)
1/5

This bathroom was carefully thought-out for great function and design for 2 young girls. We completely gutted the bathroom and made something that they both could grow in to. Using soft blue concrete Moroccan tiles on the floor and contrasted it with a dark blue vanity against a white palette creates a soft feminine aesthetic. The white finishes with chrome fixtures keep this design timeless.

We planned a thoughtful redesign of this beautiful home while retaining many of the existing features. We wanted this house to feel the immediacy of its environment. So we carried the exterior front entry style into the interiors, too, as a way to bring the beautiful outdoors in. In addition, we added patios to all the bedrooms to make them feel much bigger. Luckily for us, our temperate California climate makes it possible for the patios to be used consistently throughout the year.
The original kitchen design did not have exposed beams, but we decided to replicate the motif of the 30" living room beams in the kitchen as well, making it one of our favorite details of the house. To make the kitchen more functional, we added a second island allowing us to separate kitchen tasks. The sink island works as a food prep area, and the bar island is for mail, crafts, and quick snacks.
We designed the primary bedroom as a relaxation sanctuary – something we highly recommend to all parents. It features some of our favorite things: a cognac leather reading chair next to a fireplace, Scottish plaid fabrics, a vegetable dye rug, art from our favorite cities, and goofy portraits of the kids.
---
Project designed by Courtney Thomas Design in La Cañada. Serving Pasadena, Glendale, Monrovia, San Marino, Sierra Madre, South Pasadena, and Altadena.
For more about Courtney Thomas Design, see here: https://www.courtneythomasdesign.com/
To learn more about this project, see here:
https://www.courtneythomasdesign.com/portfolio/functional-ranch-house-design/

This one is near and dear to my heart. Not only is it in my own backyard, it is also the first remodel project I've gotten to do for myself! This space was previously a detached two car garage in our backyard. Seeing it transform from such a utilitarian, dingy garage to a bright and cheery little retreat was so much fun and so rewarding! This space was slated to be an AirBNB from the start and I knew I wanted to design it for the adventure seeker, the savvy traveler, and those who appreciate all the little design details . My goal was to make a warm and inviting space that our guests would look forward to coming back to after a full day of exploring the city or gorgeous mountains and trails that define the Pacific Northwest. I also wanted to make a few bold choices, like the hunter green kitchen cabinets or patterned tile, because while a lot of people might be too timid to make those choice for their own home, who doesn't love trying it on for a few days?At the end of the day I am so happy with how it all turned out!
---
Project designed by interior design studio Kimberlee Marie Interiors. They serve the Seattle metro area including Seattle, Bellevue, Kirkland, Medina, Clyde Hill, and Hunts Point.
For more about Kimberlee Marie Interiors, see here: https://www.kimberleemarie.com/

ワシントンD.C.にあるお手頃価格の小さなトランジショナルスタイルのおしゃれなマスターバスルーム (シェーカースタイル扉のキャビネット、青いキャビネット、アルコーブ型シャワー、青いタイル、サブウェイタイル、白い壁、セラミックタイルの床、アンダーカウンター洗面器、クオーツストーンの洗面台、グレーの床、開き戸のシャワー、白い洗面カウンター、シャワーベンチ、洗面台2つ) の写真

他の地域にある高級な広いトランジショナルスタイルのおしゃれな浴室 (フラットパネル扉のキャビネット、青いキャビネット、置き型浴槽、オープン型シャワー、分離型トイレ、白いタイル、セラミックタイル、白い壁、セラミックタイルの床、オーバーカウンターシンク、クオーツストーンの洗面台、グレーの床、オープンシャワー、グレーの洗面カウンター) の写真

シャーロットにある高級な広いカントリー風のおしゃれなマスターバスルーム (青いタイル、セメントタイル、ベージュの壁、大理石の洗面台、茶色い床、青いキャビネット、濃色無垢フローリング、アンダーカウンター洗面器、グレーの洗面カウンター、シェーカースタイル扉のキャビネット) の写真

Bright and fun bathroom featuring a floating, navy, custom vanity, decorative, patterned, floor tile that leads into a step down shower with a linear drain. The transom window above the vanity adds natural light to the space.

This house gave us the opportunity to create a variety of bathroom spaces and explore colour and style. The bespoke vanity unit offers plenty of storage. The terrazzo-style tiles on the floor have bluey/green/grey hues which guided the colour scheme for the rest of the space. The black taps and shower accessories, make the space feel contemporary. The walls are painted in a dark grey/blue tone which makes the space feel incredibly cosy.
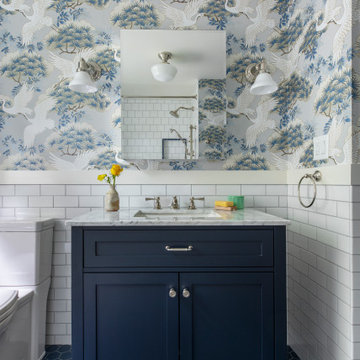
A dark blue vanity anchors the space while ethereal wallpaper transports you.
ポートランドにある低価格の小さなトラディショナルスタイルのおしゃれな浴室 (シェーカースタイル扉のキャビネット、青いキャビネット、アルコーブ型浴槽、シャワー付き浴槽 、分離型トイレ、白いタイル、サブウェイタイル、マルチカラーの壁、セラミックタイルの床、アンダーカウンター洗面器、クオーツストーンの洗面台、青い床、シャワーカーテン、白い洗面カウンター、ニッチ、洗面台1つ、独立型洗面台、壁紙) の写真
ポートランドにある低価格の小さなトラディショナルスタイルのおしゃれな浴室 (シェーカースタイル扉のキャビネット、青いキャビネット、アルコーブ型浴槽、シャワー付き浴槽 、分離型トイレ、白いタイル、サブウェイタイル、マルチカラーの壁、セラミックタイルの床、アンダーカウンター洗面器、クオーツストーンの洗面台、青い床、シャワーカーテン、白い洗面カウンター、ニッチ、洗面台1つ、独立型洗面台、壁紙) の写真

A 1946 bathroom was in need of a serious update to accommodate 2 growing teen/tween boys. Taking it's cue from the navy and gray in the Moroccan floor tiles, the bath was outfitted with splashes of antique brass/gold fixtures, Art Deco lighting (DecoCreationStudio) and artwork by Space Frog Designs.
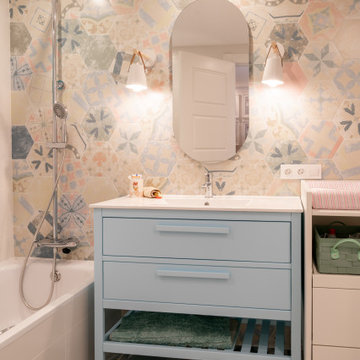
El baño infantil, se diseño con un alicatado informal de tonos pastel que coordinamos con un porcelanico liso blanco haciendo destacar el frontal y el mueble de lavabo elegido.

ニューオリンズにある高級な中くらいなトラディショナルスタイルのおしゃれな子供用バスルーム (落し込みパネル扉のキャビネット、青いキャビネット、アルコーブ型浴槽、シャワー付き浴槽 、分離型トイレ、白いタイル、セラミックタイル、白い壁、セメントタイルの床、アンダーカウンター洗面器、大理石の洗面台、白い洗面カウンター、ニッチ、洗面台1つ、独立型洗面台) の写真
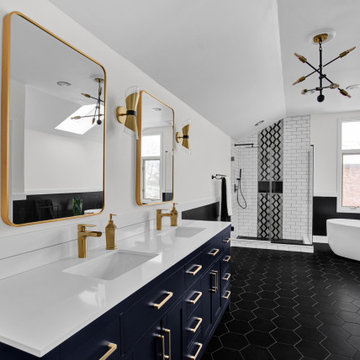
We designed this bathroom with a modern retreat in mind. We moved the original plumbing to accommodate this elegant tub. We put the tub on an angel to make a statement upon entry. The theme was black and white, which is classic, modern, and tailored all at the same time. We mixed both Matte black and brass finishes. You will find a mixture of both finishes on the contemporary chandelier and sconces, which ties it all together. We used a tile floor-to-ceiling waterfall in a beautiful large-scaled pattern to create interest and balance the brick-patterned white subway tile. We used a beautiful deep blue double vanity for a pop of color. We also specified a custom bench to add ample storage within this spacious master bathroom.

This project was a joy to work on, as we married our firm’s modern design aesthetic with the client’s more traditional and rustic taste. We gave new life to all three bathrooms in her home, making better use of the space in the powder bathroom, optimizing the layout for a brother & sister to share a hall bath, and updating the primary bathroom with a large curbless walk-in shower and luxurious clawfoot tub. Though each bathroom has its own personality, we kept the palette cohesive throughout all three.

Double vanity in the master bathroom with gold colored faucets and black hardware.
ボストンにある高級な中くらいなモダンスタイルのおしゃれなマスターバスルーム (青いキャビネット、置き型浴槽、オープン型シャワー、白いタイル、セラミックタイル、ベージュの壁、セラミックタイルの床、黒い床、引戸のシャワー、白い洗面カウンター、ニッチ、洗面台2つ、造り付け洗面台) の写真
ボストンにある高級な中くらいなモダンスタイルのおしゃれなマスターバスルーム (青いキャビネット、置き型浴槽、オープン型シャワー、白いタイル、セラミックタイル、ベージュの壁、セラミックタイルの床、黒い床、引戸のシャワー、白い洗面カウンター、ニッチ、洗面台2つ、造り付け洗面台) の写真
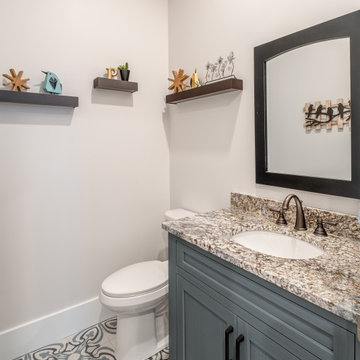
Shown: Blue Flower Granite Countertop
他の地域にあるお手頃価格の小さなトランジショナルスタイルのおしゃれなバスルーム (浴槽なし) (落し込みパネル扉のキャビネット、青いキャビネット、一体型トイレ 、白い壁、セラミックタイルの床、アンダーカウンター洗面器、御影石の洗面台、マルチカラーの床、ブラウンの洗面カウンター、洗面台1つ、独立型洗面台) の写真
他の地域にあるお手頃価格の小さなトランジショナルスタイルのおしゃれなバスルーム (浴槽なし) (落し込みパネル扉のキャビネット、青いキャビネット、一体型トイレ 、白い壁、セラミックタイルの床、アンダーカウンター洗面器、御影石の洗面台、マルチカラーの床、ブラウンの洗面カウンター、洗面台1つ、独立型洗面台) の写真
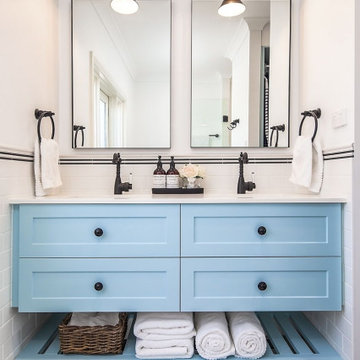
Black and white tile detail on wall and floor; black tapware in this shower niche, bright blue joinery
シドニーにあるお手頃価格の小さなトランジショナルスタイルのおしゃれなマスターバスルーム (シェーカースタイル扉のキャビネット、青いキャビネット、アルコーブ型シャワー、一体型トイレ 、白いタイル、セラミックタイル、白い壁、セラミックタイルの床、オーバーカウンターシンク、クオーツストーンの洗面台、開き戸のシャワー、白い洗面カウンター、洗面台2つ、造り付け洗面台、マルチカラーの床) の写真
シドニーにあるお手頃価格の小さなトランジショナルスタイルのおしゃれなマスターバスルーム (シェーカースタイル扉のキャビネット、青いキャビネット、アルコーブ型シャワー、一体型トイレ 、白いタイル、セラミックタイル、白い壁、セラミックタイルの床、オーバーカウンターシンク、クオーツストーンの洗面台、開き戸のシャワー、白い洗面カウンター、洗面台2つ、造り付け洗面台、マルチカラーの床) の写真
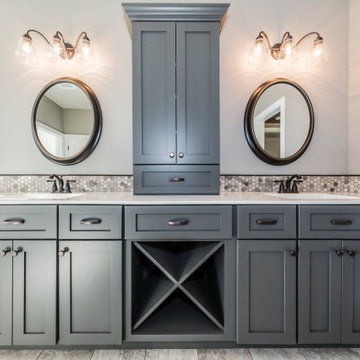
セントルイスにある高級な中くらいなトランジショナルスタイルのおしゃれなマスターバスルーム (落し込みパネル扉のキャビネット、青いキャビネット、分離型トイレ、モザイクタイル、ベージュの壁、セラミックタイルの床、アンダーカウンター洗面器、クオーツストーンの洗面台、グレーの床、白い洗面カウンター、洗面台2つ、造り付け洗面台) の写真
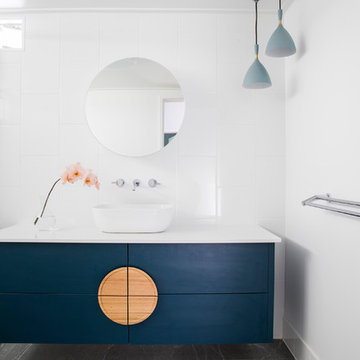
The navy blue vanity is a gorgeous statement in this contemporary bathroom. The navy blue finish was accented with a round timber handle. A round mirror was used to play up the circular elements in the room, and pale blue pendants draw the eye to the area.
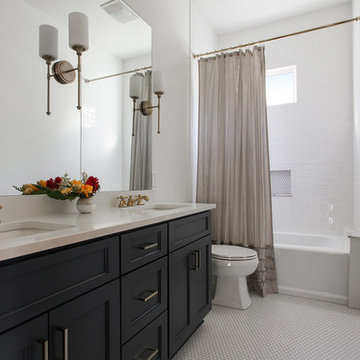
ニューオリンズにあるお手頃価格の中くらいなトランジショナルスタイルのおしゃれな子供用バスルーム (シェーカースタイル扉のキャビネット、青いキャビネット、アンダーマウント型浴槽、シャワー付き浴槽 、分離型トイレ、白いタイル、セラミックタイル、白い壁、セラミックタイルの床、アンダーカウンター洗面器、クオーツストーンの洗面台、白い床、シャワーカーテン、白い洗面カウンター) の写真
浴室・バスルーム (青いキャビネット、セメントタイルの床、セラミックタイルの床、濃色無垢フローリング) の写真
1