浴室・バスルーム (青いキャビネット、白い天井、シャワーカーテン) の写真
絞り込み:
資材コスト
並び替え:今日の人気順
写真 1〜7 枚目(全 7 枚)
1/4
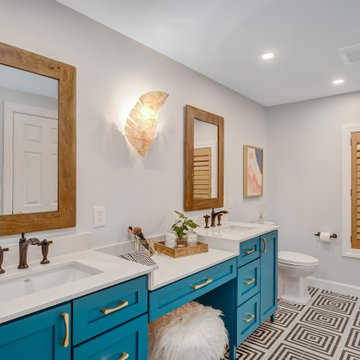
ボストンにあるお手頃価格の中くらいなエクレクティックスタイルのおしゃれな浴室 (フラットパネル扉のキャビネット、青いキャビネット、アルコーブ型浴槽、シャワー付き浴槽 、分離型トイレ、グレーの壁、磁器タイルの床、アンダーカウンター洗面器、クオーツストーンの洗面台、マルチカラーの床、シャワーカーテン、白い洗面カウンター、洗面台2つ、造り付け洗面台、白い天井) の写真
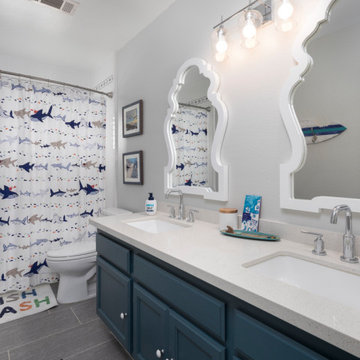
Bright kids bath, updated with a double vanity, durable quartz countertops, fun wavy mirrors, and sharks!
ロサンゼルスにある低価格の中くらいなビーチスタイルのおしゃれな子供用バスルーム (シェーカースタイル扉のキャビネット、青いキャビネット、一体型トイレ 、サブウェイタイル、グレーの壁、磁器タイルの床、アンダーカウンター洗面器、クオーツストーンの洗面台、シャワーカーテン、白い洗面カウンター、洗面台2つ、造り付け洗面台、ドロップイン型浴槽、シャワー付き浴槽 、白いタイル、グレーの床、白い天井) の写真
ロサンゼルスにある低価格の中くらいなビーチスタイルのおしゃれな子供用バスルーム (シェーカースタイル扉のキャビネット、青いキャビネット、一体型トイレ 、サブウェイタイル、グレーの壁、磁器タイルの床、アンダーカウンター洗面器、クオーツストーンの洗面台、シャワーカーテン、白い洗面カウンター、洗面台2つ、造り付け洗面台、ドロップイン型浴槽、シャワー付き浴槽 、白いタイル、グレーの床、白い天井) の写真
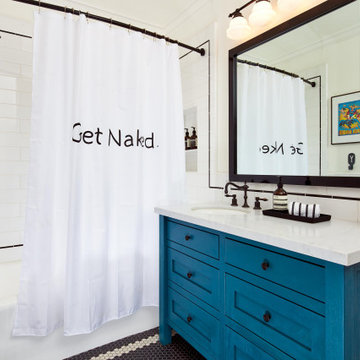
The whimsy of the homeowners is evident in this shower curtain for the kids' bathroom. Black and white hexagonal tiles create a classic look for the floor, and black accent tiles amongst white subway tiles continue the color scheme up the walls and into the shower/bathtub combination. The blue vanity makes what could be a very traditional bathroom into something modern and unexpected.
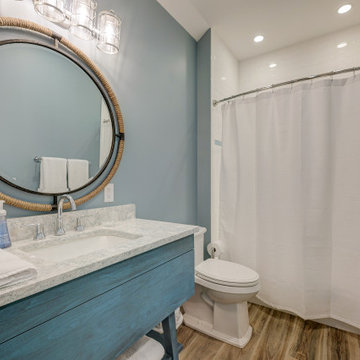
The interior design made the bunk room bath a touch more playful. Free standing, furniture style vanity with a circular mirror.
他の地域にある高級な中くらいなビーチスタイルのおしゃれな子供用バスルーム (青いキャビネット、シャワー付き浴槽 、白いタイル、磁器タイル、青い壁、アンダーカウンター洗面器、大理石の洗面台、茶色い床、シャワーカーテン、白い洗面カウンター、洗面台1つ、独立型洗面台、白い天井、家具調キャビネット、アルコーブ型浴槽、一体型トイレ 、無垢フローリング) の写真
他の地域にある高級な中くらいなビーチスタイルのおしゃれな子供用バスルーム (青いキャビネット、シャワー付き浴槽 、白いタイル、磁器タイル、青い壁、アンダーカウンター洗面器、大理石の洗面台、茶色い床、シャワーカーテン、白い洗面カウンター、洗面台1つ、独立型洗面台、白い天井、家具調キャビネット、アルコーブ型浴槽、一体型トイレ 、無垢フローリング) の写真

This 1990s brick home had decent square footage and a massive front yard, but no way to enjoy it. Each room needed an update, so the entire house was renovated and remodeled, and an addition was put on over the existing garage to create a symmetrical front. The old brown brick was painted a distressed white.
The 500sf 2nd floor addition includes 2 new bedrooms for their teen children, and the 12'x30' front porch lanai with standing seam metal roof is a nod to the homeowners' love for the Islands. Each room is beautifully appointed with large windows, wood floors, white walls, white bead board ceilings, glass doors and knobs, and interior wood details reminiscent of Hawaiian plantation architecture.
The kitchen was remodeled to increase width and flow, and a new laundry / mudroom was added in the back of the existing garage. The master bath was completely remodeled. Every room is filled with books, and shelves, many made by the homeowner.
Project photography by Kmiecik Imagery.
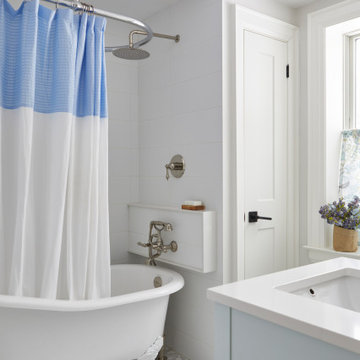
トロントにあるカントリー風のおしゃれな浴室 (青いキャビネット、猫足バスタブ、シャワー付き浴槽 、白いタイル、セラミックタイル、白い壁、セラミックタイルの床、アンダーカウンター洗面器、クオーツストーンの洗面台、グレーの床、シャワーカーテン、白い洗面カウンター、洗面台1つ、独立型洗面台、白い天井) の写真
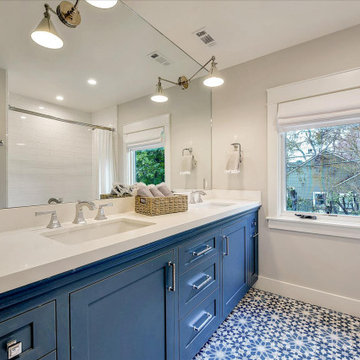
Blue and white tile adds pop to this otherwise classic bathroom. A large mirror covers the entire wall above the vanity, doubling the sense of space and bouncing light from the single window in the room.
浴室・バスルーム (青いキャビネット、白い天井、シャワーカーテン) の写真
1