浴室・バスルーム (青いキャビネット、紫のキャビネット、スレートタイル、石タイル) の写真
絞り込み:
資材コスト
並び替え:今日の人気順
写真 1〜20 枚目(全 414 枚)
1/5
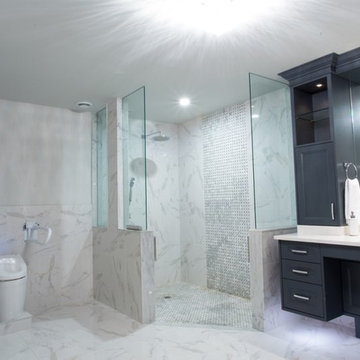
トロントにあるラグジュアリーな広いトランジショナルスタイルのおしゃれなマスターバスルーム (シェーカースタイル扉のキャビネット、青いキャビネット、置き型浴槽、バリアフリー、一体型トイレ 、グレーのタイル、白いタイル、石タイル、白い壁、大理石の床、アンダーカウンター洗面器、人工大理石カウンター) の写真

A double vanity painted in a deep dusty navy blue with a mirror to match. Love the pair of nickel wall lights here and the Leroy Brooks taps. Marble countertop and floor tiles.
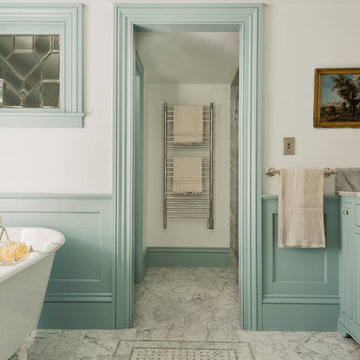
Photography by Michael J. Lee
ボストンにあるヴィクトリアン調のおしゃれなマスターバスルーム (アンダーカウンター洗面器、落し込みパネル扉のキャビネット、青いキャビネット、大理石の洗面台、猫足バスタブ、アルコーブ型シャワー、グレーのタイル、石タイル、白い壁、大理石の床) の写真
ボストンにあるヴィクトリアン調のおしゃれなマスターバスルーム (アンダーカウンター洗面器、落し込みパネル扉のキャビネット、青いキャビネット、大理石の洗面台、猫足バスタブ、アルコーブ型シャワー、グレーのタイル、石タイル、白い壁、大理石の床) の写真

This master bath was an explosion of travertine and beige.
The clients wanted an updated space without the expense of a full remodel. We layered a textured faux grasscloth and painted the trim to soften the tones of the tile. The existing cabinets were painted a bold blue and new hardware dressed them up. The crystal chandelier and mirrored sconces add sparkle to the space. New larger mirrors bring light into the space and a soft linen roman shade with embellished tassel fringe frames the bathtub area. Our favorite part of the space is the well traveled Turkish rug to add some warmth and pattern to the space. A treasured piece of art from their trip to Italy found its forever home in the redone bath.
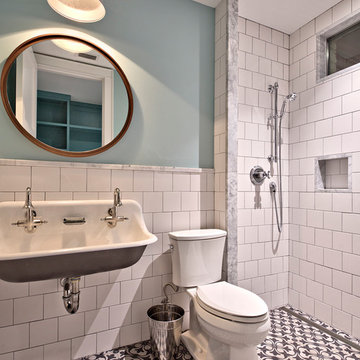
Casey Fry
オースティンにあるラグジュアリーな巨大なカントリー風のおしゃれな浴室 (落し込みパネル扉のキャビネット、紫のキャビネット、アルコーブ型浴槽、オープン型シャワー、一体型トイレ 、マルチカラーのタイル、石タイル、ピンクの壁、大理石の床、アンダーカウンター洗面器、大理石の洗面台) の写真
オースティンにあるラグジュアリーな巨大なカントリー風のおしゃれな浴室 (落し込みパネル扉のキャビネット、紫のキャビネット、アルコーブ型浴槽、オープン型シャワー、一体型トイレ 、マルチカラーのタイル、石タイル、ピンクの壁、大理石の床、アンダーカウンター洗面器、大理石の洗面台) の写真

Pink, aqua and purple are colours they both love, and had already been incorporated into their existing decor, so we used those colours as the starting point and went from there.
In the bathroom, the Victorian walls are high and the natural light levels low. The many small rooms were demolished and one larger open plan space created. The pink terrazzo tiling unites the room and makes the bathroom space feel more inviting and less cavernous. ‘Fins’ are used to define the functional spaces (toilet, laundry, vanity, shower). They also provide an architectural detail to tie in the Victorian window and ceiling heights with the 80s extension that is just a step outside the bathroom.
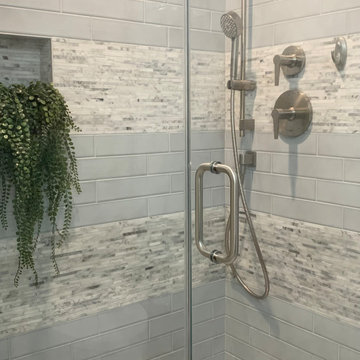
A creative use of natural materials and soft colors make this hall bathroom a standout
サンフランシスコにあるお手頃価格の小さなコンテンポラリースタイルのおしゃれなバスルーム (浴槽なし) (フラットパネル扉のキャビネット、青いキャビネット、アルコーブ型シャワー、ビデ、白いタイル、石タイル、青い壁、セラミックタイルの床、アンダーカウンター洗面器、クオーツストーンの洗面台、白い床、開き戸のシャワー、白い洗面カウンター、シャワーベンチ、洗面台1つ、フローティング洗面台) の写真
サンフランシスコにあるお手頃価格の小さなコンテンポラリースタイルのおしゃれなバスルーム (浴槽なし) (フラットパネル扉のキャビネット、青いキャビネット、アルコーブ型シャワー、ビデ、白いタイル、石タイル、青い壁、セラミックタイルの床、アンダーカウンター洗面器、クオーツストーンの洗面台、白い床、開き戸のシャワー、白い洗面カウンター、シャワーベンチ、洗面台1つ、フローティング洗面台) の写真
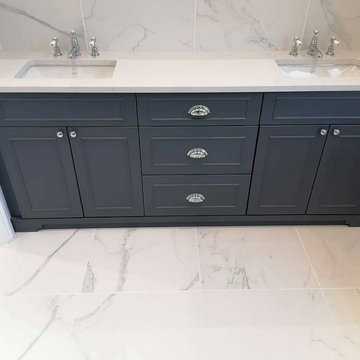
ロンドンにあるお手頃価格の中くらいなトラディショナルスタイルのおしゃれなマスターバスルーム (シェーカースタイル扉のキャビネット、青いキャビネット、オープン型シャワー、一体型トイレ 、白いタイル、石タイル、オーバーカウンターシンク、大理石の洗面台、白い床、開き戸のシャワー、白い洗面カウンター、洗面台2つ、造り付け洗面台) の写真

Finding a home is not easy in a seller’s market, but when my clients discovered one—even though it needed a bit of work—in a beautiful area of the Santa Cruz Mountains, they decided to jump in. Surrounded by old-growth redwood trees and a sense of old-time history, the house’s location informed the design brief for their desired remodel work. Yet I needed to balance this with my client’s preference for clean-lined, modern style.
Suffering from a previous remodel, the galley-like bathroom in the master suite was long and dank. My clients were willing to completely redesign the layout of the suite, so the bathroom became the walk-in closet. We borrowed space from the bedroom to create a new, larger master bathroom which now includes a separate tub and shower.
The look of the room nods to nature with organic elements like a pebbled shower floor and vertical accent tiles of honed green slate. A custom vanity of blue weathered wood and a ceiling that recalls the look of pressed tin evoke a time long ago when people settled this mountain region. At the same time, the hardware in the room looks to the future with sleek, modular shapes in a chic matte black finish. Harmonious, serene, with personality: just what my clients wanted.
Photo: Bernardo Grijalva

デンバーにある高級な中くらいなトランジショナルスタイルのおしゃれな浴室 (シェーカースタイル扉のキャビネット、青いキャビネット、アルコーブ型浴槽、アルコーブ型シャワー、白いタイル、石タイル、マルチカラーの壁、大理石の床、アンダーカウンター洗面器、クオーツストーンの洗面台、白い床、シャワーカーテン、白い洗面カウンター、ニッチ、洗面台1つ、造り付け洗面台、全タイプの天井の仕上げ、壁紙) の写真
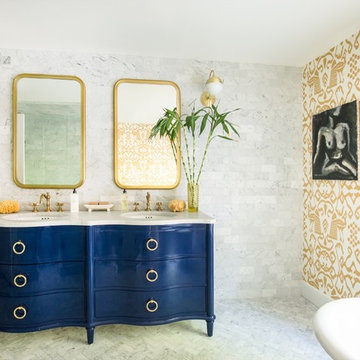
JANE BEILES
ニューヨークにあるラグジュアリーな広いトランジショナルスタイルのおしゃれなマスターバスルーム (家具調キャビネット、青いキャビネット、猫足バスタブ、コーナー設置型シャワー、白いタイル、石タイル、大理石の床、アンダーカウンター洗面器、大理石の洗面台、マルチカラーの壁、グレーの床) の写真
ニューヨークにあるラグジュアリーな広いトランジショナルスタイルのおしゃれなマスターバスルーム (家具調キャビネット、青いキャビネット、猫足バスタブ、コーナー設置型シャワー、白いタイル、石タイル、大理石の床、アンダーカウンター洗面器、大理石の洗面台、マルチカラーの壁、グレーの床) の写真
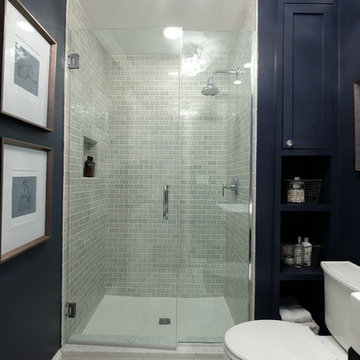
Kitchen Design by Deb Bayless, Design For Keeps, Napa, CA; photos by Carlos Vergara
サンフランシスコにある中くらいなトランジショナルスタイルのおしゃれな浴室 (コンソール型シンク、オープンシェルフ、青いキャビネット、分離型トイレ、緑のタイル、石タイル、青い壁、磁器タイルの床) の写真
サンフランシスコにある中くらいなトランジショナルスタイルのおしゃれな浴室 (コンソール型シンク、オープンシェルフ、青いキャビネット、分離型トイレ、緑のタイル、石タイル、青い壁、磁器タイルの床) の写真
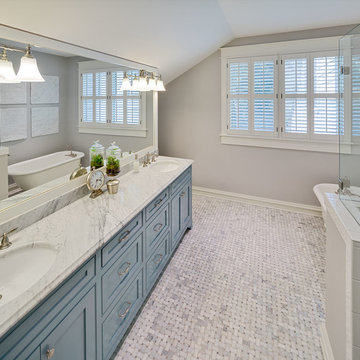
The blue vanity in this master bath is set off by the beaded shaker style doors. The countertops are Carrera marble, as well as the basketweave tile pattern on the floor. The clawfoot tub was restored and reglazed.
Firewater Photography
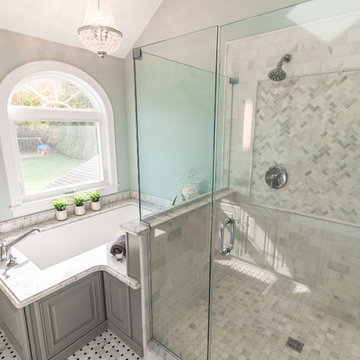
Dale Bunn Photography
ボストンにある高級な中くらいなトラディショナルスタイルのおしゃれなマスターバスルーム (レイズドパネル扉のキャビネット、青いキャビネット、アンダーマウント型浴槽、ダブルシャワー、分離型トイレ、モノトーンのタイル、石タイル、青い壁、大理石の床、アンダーカウンター洗面器、クオーツストーンの洗面台) の写真
ボストンにある高級な中くらいなトラディショナルスタイルのおしゃれなマスターバスルーム (レイズドパネル扉のキャビネット、青いキャビネット、アンダーマウント型浴槽、ダブルシャワー、分離型トイレ、モノトーンのタイル、石タイル、青い壁、大理石の床、アンダーカウンター洗面器、クオーツストーンの洗面台) の写真
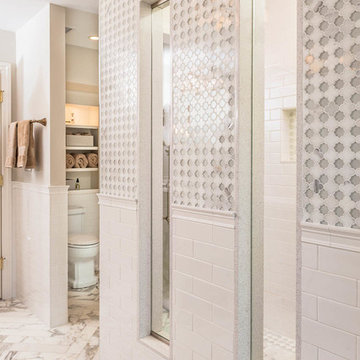
This home had a generous master suite prior to the renovation; however, it was located close to the rest of the bedrooms and baths on the floor. They desired their own separate oasis with more privacy and asked us to design and add a 2nd story addition over the existing 1st floor family room, that would include a master suite with a laundry/gift wrapping room.
We added a 2nd story addition without adding to the existing footprint of the home. The addition is entered through a private hallway with a separate spacious laundry room, complete with custom storage cabinetry, sink area, and countertops for folding or wrapping gifts. The bedroom is brimming with details such as custom built-in storage cabinetry with fine trim mouldings, window seats, and a fireplace with fine trim details. The master bathroom was designed with comfort in mind. A custom double vanity and linen tower with mirrored front, quartz countertops and champagne bronze plumbing and lighting fixtures make this room elegant. Water jet cut Calcatta marble tile and glass tile make this walk-in shower with glass window panels a true work of art. And to complete this addition we added a large walk-in closet with separate his and her areas, including built-in dresser storage, a window seat, and a storage island. The finished renovation is their private spa-like place to escape the busyness of life in style and comfort. These delightful homeowners are already talking phase two of renovations with us and we look forward to a longstanding relationship with them.

Cynthia Lynn Photography
シカゴにある中くらいなトラディショナルスタイルのおしゃれなマスターバスルーム (アンダーカウンター洗面器、珪岩の洗面台、猫足バスタブ、アルコーブ型シャワー、分離型トイレ、グレーのタイル、石タイル、青い壁、大理石の床、家具調キャビネット、青いキャビネット、白い床、開き戸のシャワー、白い洗面カウンター、ニッチ、洗面台2つ、独立型洗面台) の写真
シカゴにある中くらいなトラディショナルスタイルのおしゃれなマスターバスルーム (アンダーカウンター洗面器、珪岩の洗面台、猫足バスタブ、アルコーブ型シャワー、分離型トイレ、グレーのタイル、石タイル、青い壁、大理石の床、家具調キャビネット、青いキャビネット、白い床、開き戸のシャワー、白い洗面カウンター、ニッチ、洗面台2つ、独立型洗面台) の写真
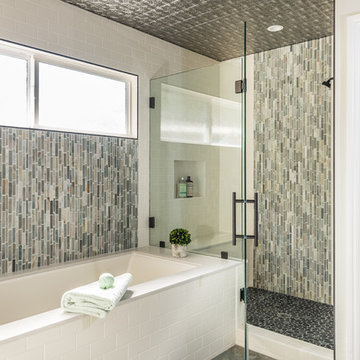
Finding a home is not easy in a seller’s market, but when my clients discovered one—even though it needed a bit of work—in a beautiful area of the Santa Cruz Mountains, they decided to jump in. Surrounded by old-growth redwood trees and a sense of old-time history, the house’s location informed the design brief for their desired remodel work. Yet I needed to balance this with my client’s preference for clean-lined, modern style.
Suffering from a previous remodel, the galley-like bathroom in the master suite was long and dank. My clients were willing to completely redesign the layout of the suite, so the bathroom became the walk-in closet. We borrowed space from the bedroom to create a new, larger master bathroom which now includes a separate tub and shower.
The look of the room nods to nature with organic elements like a pebbled shower floor and vertical accent tiles of honed green slate. A custom vanity of blue weathered wood and a ceiling that recalls the look of pressed tin evoke a time long ago when people settled this mountain region. At the same time, the hardware in the room looks to the future with sleek, modular shapes in a chic matte black finish. Harmonious, serene, with personality: just what my clients wanted.
Photo: Bernardo Grijalva
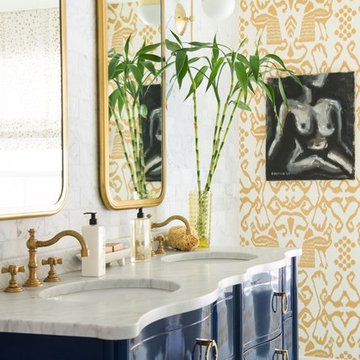
JANE BEILES
ニューヨークにあるラグジュアリーな広いエクレクティックスタイルのおしゃれなマスターバスルーム (家具調キャビネット、青いキャビネット、猫足バスタブ、コーナー設置型シャワー、白いタイル、石タイル、大理石の床、アンダーカウンター洗面器、大理石の洗面台、マルチカラーの壁、グレーの床) の写真
ニューヨークにあるラグジュアリーな広いエクレクティックスタイルのおしゃれなマスターバスルーム (家具調キャビネット、青いキャビネット、猫足バスタブ、コーナー設置型シャワー、白いタイル、石タイル、大理石の床、アンダーカウンター洗面器、大理石の洗面台、マルチカラーの壁、グレーの床) の写真
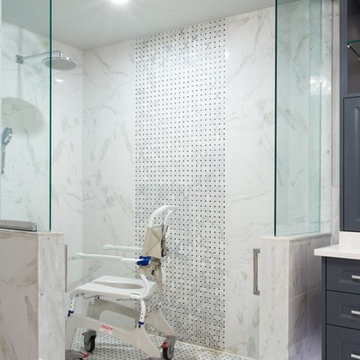
トロントにあるラグジュアリーな広いトランジショナルスタイルのおしゃれなマスターバスルーム (シェーカースタイル扉のキャビネット、青いキャビネット、置き型浴槽、バリアフリー、一体型トイレ 、グレーのタイル、白いタイル、石タイル、白い壁、大理石の床、アンダーカウンター洗面器、人工大理石カウンター) の写真
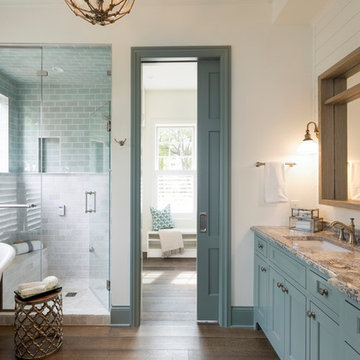
Photos by Spacecrafting Photography
ミネアポリスにあるビーチスタイルのおしゃれなマスターバスルーム (落し込みパネル扉のキャビネット、青いキャビネット、猫足バスタブ、アルコーブ型シャワー、マルチカラーのタイル、石タイル、白い壁、無垢フローリング、アンダーカウンター洗面器、珪岩の洗面台、茶色い床、開き戸のシャワー) の写真
ミネアポリスにあるビーチスタイルのおしゃれなマスターバスルーム (落し込みパネル扉のキャビネット、青いキャビネット、猫足バスタブ、アルコーブ型シャワー、マルチカラーのタイル、石タイル、白い壁、無垢フローリング、アンダーカウンター洗面器、珪岩の洗面台、茶色い床、開き戸のシャワー) の写真
浴室・バスルーム (青いキャビネット、紫のキャビネット、スレートタイル、石タイル) の写真
1