浴室・バスルーム (青いキャビネット、緑のキャビネット、スレートの床) の写真
並び替え:今日の人気順
写真 1〜20 枚目(全 132 枚)

A colorful makeover for a little girl’s bathroom. The goal was to make bathtime more fun and enjoyable, so we opted for striking teal accents on the vanity and built-in. Balanced out by soft whites, grays, and woods, the space is bright and cheery yet still feels clean, spacious, and calming. Unique cabinets wrap around the room to maximize storage and save space for the tub and shower.
Cabinet color is Hemlock by Benjamin Moore.
Designed by Joy Street Design serving Oakland, Berkeley, San Francisco, and the whole of the East Bay.
For more about Joy Street Design, click here: https://www.joystreetdesign.com/

他の地域にある広いカントリー風のおしゃれなマスターバスルーム (シェーカースタイル扉のキャビネット、緑のキャビネット、猫足バスタブ、洗い場付きシャワー、白いタイル、サブウェイタイル、グレーの壁、スレートの床、アンダーカウンター洗面器、大理石の洗面台、グレーの床、開き戸のシャワー、グレーの洗面カウンター、洗面台2つ、造り付け洗面台、羽目板の壁、折り上げ天井、白い天井) の写真
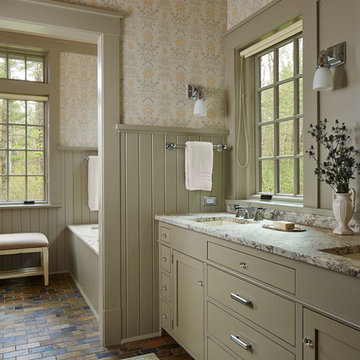
Architecture & Interior Design: David Heide Design Studio Photo: Susan Gilmore Photography
ミネアポリスにあるカントリー風のおしゃれなマスターバスルーム (アンダーマウント型浴槽、スレートの床、アンダーカウンター洗面器、フラットパネル扉のキャビネット、緑のキャビネット、マルチカラーの壁) の写真
ミネアポリスにあるカントリー風のおしゃれなマスターバスルーム (アンダーマウント型浴槽、スレートの床、アンダーカウンター洗面器、フラットパネル扉のキャビネット、緑のキャビネット、マルチカラーの壁) の写真
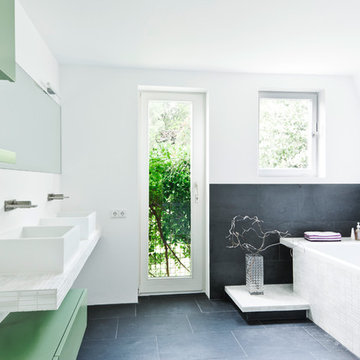
シュトゥットガルトにある中くらいな北欧スタイルのおしゃれな浴室 (ベッセル式洗面器、フラットパネル扉のキャビネット、緑のキャビネット、タイルの洗面台、黒いタイル、白い壁、ドロップイン型浴槽、石スラブタイル、スレートの床) の写真

サセックスにあるお手頃価格の中くらいなトロピカルスタイルのおしゃれなバスルーム (浴槽なし) (ガラス扉のキャビネット、緑のキャビネット、洗い場付きシャワー、壁掛け式トイレ、ライムストーンタイル、スレートの床、オーバーカウンターシンク、木製洗面台、黒い床、ブラウンの洗面カウンター、アクセントウォール、洗面台1つ、造り付け洗面台、壁紙、緑のタイル) の写真

The homeowners wanted to improve the layout and function of their tired 1980’s bathrooms. The master bath had a huge sunken tub that took up half the floor space and the shower was tiny and in small room with the toilet. We created a new toilet room and moved the shower to allow it to grow in size. This new space is far more in tune with the client’s needs. The kid’s bath was a large space. It only needed to be updated to today’s look and to flow with the rest of the house. The powder room was small, adding the pedestal sink opened it up and the wallpaper and ship lap added the character that it needed
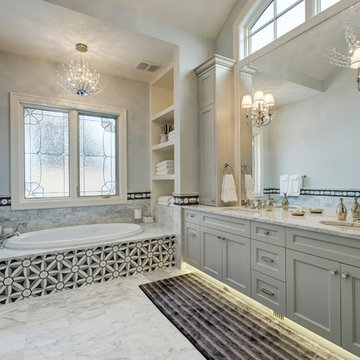
Built by Rockwood Custom Homes
カルガリーにある高級な広いトランジショナルスタイルのおしゃれなマスターバスルーム (アンダーカウンター洗面器、落し込みパネル扉のキャビネット、青いキャビネット、御影石の洗面台、ドロップイン型浴槽、バリアフリー、一体型トイレ 、グレーのタイル、セラミックタイル、青い壁、スレートの床) の写真
カルガリーにある高級な広いトランジショナルスタイルのおしゃれなマスターバスルーム (アンダーカウンター洗面器、落し込みパネル扉のキャビネット、青いキャビネット、御影石の洗面台、ドロップイン型浴槽、バリアフリー、一体型トイレ 、グレーのタイル、セラミックタイル、青い壁、スレートの床) の写真
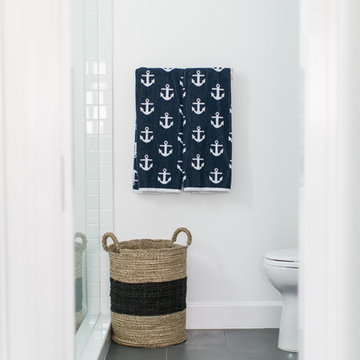
interior masterbathroom
Photography by Ryan Garvin
オレンジカウンティにある高級な中くらいなビーチスタイルのおしゃれな浴室 (コーナー設置型シャワー、一体型トイレ 、白いタイル、セラミックタイル、白い壁、アンダーカウンター洗面器、大理石の洗面台、スレートの床、インセット扉のキャビネット、青いキャビネット) の写真
オレンジカウンティにある高級な中くらいなビーチスタイルのおしゃれな浴室 (コーナー設置型シャワー、一体型トイレ 、白いタイル、セラミックタイル、白い壁、アンダーカウンター洗面器、大理石の洗面台、スレートの床、インセット扉のキャビネット、青いキャビネット) の写真

ローリーにあるお手頃価格の広いトランジショナルスタイルのおしゃれなマスターバスルーム (レイズドパネル扉のキャビネット、緑のキャビネット、ドロップイン型浴槽、コーナー設置型シャワー、分離型トイレ、マルチカラーのタイル、石スラブタイル、緑の壁、スレートの床、アンダーカウンター洗面器、ラミネートカウンター) の写真
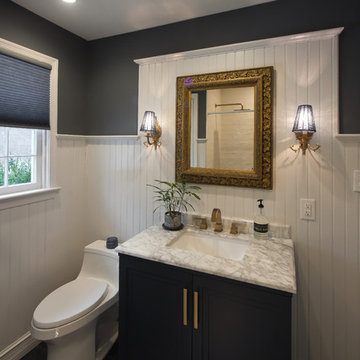
Navy and indigo are popular new colors in unexpected places -- like this bathroom. Here the navy, white and gray colors work together nicely. We installed and painted the 5' high Douglas fir wainscoting, and the white really makes the navy pop.
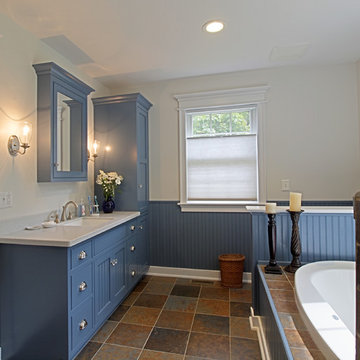
Chuck Hamilton
フィラデルフィアにあるお手頃価格の中くらいなトラディショナルスタイルのおしゃれな浴室 (シェーカースタイル扉のキャビネット、青いキャビネット、ドロップイン型浴槽、白い壁、スレートの床、アンダーカウンター洗面器、人工大理石カウンター) の写真
フィラデルフィアにあるお手頃価格の中くらいなトラディショナルスタイルのおしゃれな浴室 (シェーカースタイル扉のキャビネット、青いキャビネット、ドロップイン型浴槽、白い壁、スレートの床、アンダーカウンター洗面器、人工大理石カウンター) の写真
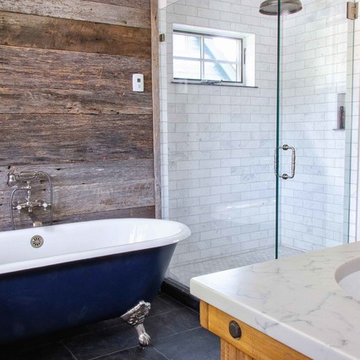
photo credits Mary Beth Jarrosak
他の地域にあるラグジュアリーな中くらいなカントリー風のおしゃれなマスターバスルーム (家具調キャビネット、青いキャビネット、猫足バスタブ、コーナー設置型シャワー、一体型トイレ 、スレートの床、大理石の洗面台、青い床、開き戸のシャワー、白い洗面カウンター) の写真
他の地域にあるラグジュアリーな中くらいなカントリー風のおしゃれなマスターバスルーム (家具調キャビネット、青いキャビネット、猫足バスタブ、コーナー設置型シャワー、一体型トイレ 、スレートの床、大理石の洗面台、青い床、開き戸のシャワー、白い洗面カウンター) の写真
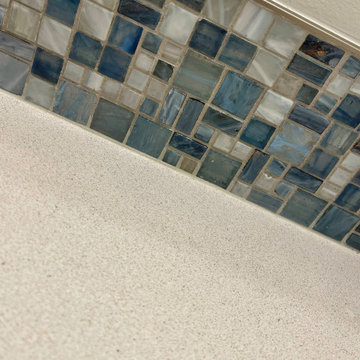
New Guest Bath with Coastal Colors
ビーチスタイルのおしゃれな子供用バスルーム (シェーカースタイル扉のキャビネット、青いキャビネット、青いタイル、ガラス板タイル、グレーの壁、スレートの床、アンダーカウンター洗面器、珪岩の洗面台、黒い床、開き戸のシャワー、白い洗面カウンター、洗面台1つ、造り付け洗面台) の写真
ビーチスタイルのおしゃれな子供用バスルーム (シェーカースタイル扉のキャビネット、青いキャビネット、青いタイル、ガラス板タイル、グレーの壁、スレートの床、アンダーカウンター洗面器、珪岩の洗面台、黒い床、開き戸のシャワー、白い洗面カウンター、洗面台1つ、造り付け洗面台) の写真

The homeowners wanted to improve the layout and function of their tired 1980’s bathrooms. The master bath had a huge sunken tub that took up half the floor space and the shower was tiny and in small room with the toilet. We created a new toilet room and moved the shower to allow it to grow in size. This new space is far more in tune with the client’s needs. The kid’s bath was a large space. It only needed to be updated to today’s look and to flow with the rest of the house. The powder room was small, adding the pedestal sink opened it up and the wallpaper and ship lap added the character that it needed

Building Design, Plans, and Interior Finishes by: Fluidesign Studio I Builder: Structural Dimensions Inc. I Photographer: Seth Benn Photography
ミネアポリスにある中くらいなトラディショナルスタイルのおしゃれな浴室 (緑のキャビネット、アルコーブ型浴槽、ダブルシャワー、分離型トイレ、白いタイル、サブウェイタイル、ベージュの壁、スレートの床、アンダーカウンター洗面器、大理石の洗面台、落し込みパネル扉のキャビネット) の写真
ミネアポリスにある中くらいなトラディショナルスタイルのおしゃれな浴室 (緑のキャビネット、アルコーブ型浴槽、ダブルシャワー、分離型トイレ、白いタイル、サブウェイタイル、ベージュの壁、スレートの床、アンダーカウンター洗面器、大理石の洗面台、落し込みパネル扉のキャビネット) の写真
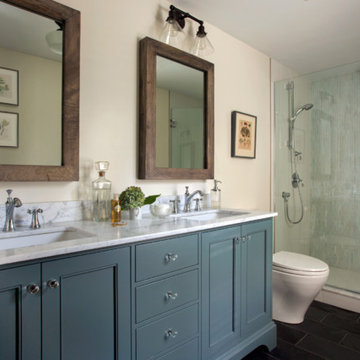
Eric Roth Photography
ボストンにある中くらいなトランジショナルスタイルのおしゃれなマスターバスルーム (シェーカースタイル扉のキャビネット、青いキャビネット、分離型トイレ、青いタイル、ガラスタイル、白い壁、スレートの床、アンダーカウンター洗面器、大理石の洗面台、グレーの床、開き戸のシャワー) の写真
ボストンにある中くらいなトランジショナルスタイルのおしゃれなマスターバスルーム (シェーカースタイル扉のキャビネット、青いキャビネット、分離型トイレ、青いタイル、ガラスタイル、白い壁、スレートの床、アンダーカウンター洗面器、大理石の洗面台、グレーの床、開き戸のシャワー) の写真

A colorful makeover for a little girl’s bathroom. The goal was to make bathtime more fun and enjoyable, so we opted for striking teal accents on the vanity and built-in. Balanced out by soft whites, grays, and woods, the space is bright and cheery yet still feels clean, spacious, and calming. Unique cabinets wrap around the room to maximize storage and save space for the tub and shower.
Cabinet color is Hemlock by Benjamin Moore.
Designed by Joy Street Design serving Oakland, Berkeley, San Francisco, and the whole of the East Bay.
For more about Joy Street Design, click here: https://www.joystreetdesign.com/
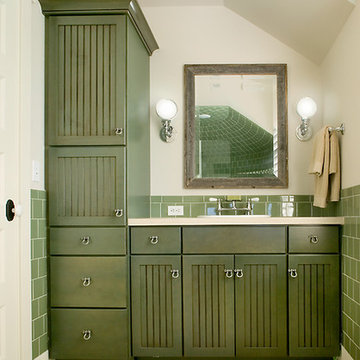
Packed with cottage attributes, Sunset View features an open floor plan without sacrificing intimate spaces. Detailed design elements and updated amenities add both warmth and character to this multi-seasonal, multi-level Shingle-style-inspired home.
Columns, beams, half-walls and built-ins throughout add a sense of Old World craftsmanship. Opening to the kitchen and a double-sided fireplace, the dining room features a lounge area and a curved booth that seats up to eight at a time. When space is needed for a larger crowd, furniture in the sitting area can be traded for an expanded table and more chairs. On the other side of the fireplace, expansive lake views are the highlight of the hearth room, which features drop down steps for even more beautiful vistas.
An unusual stair tower connects the home’s five levels. While spacious, each room was designed for maximum living in minimum space. In the lower level, a guest suite adds additional accommodations for friends or family. On the first level, a home office/study near the main living areas keeps family members close but also allows for privacy.
The second floor features a spacious master suite, a children’s suite and a whimsical playroom area. Two bedrooms open to a shared bath. Vanities on either side can be closed off by a pocket door, which allows for privacy as the child grows. A third bedroom includes a built-in bed and walk-in closet. A second-floor den can be used as a master suite retreat or an upstairs family room.
The rear entrance features abundant closets, a laundry room, home management area, lockers and a full bath. The easily accessible entrance allows people to come in from the lake without making a mess in the rest of the home. Because this three-garage lakefront home has no basement, a recreation room has been added into the attic level, which could also function as an additional guest room.

他の地域にある広いカントリー風のおしゃれなマスターバスルーム (シェーカースタイル扉のキャビネット、緑のキャビネット、猫足バスタブ、洗い場付きシャワー、白いタイル、サブウェイタイル、アンダーカウンター洗面器、大理石の洗面台、開き戸のシャワー、グレーの洗面カウンター、洗面台2つ、造り付け洗面台、グレーの壁、スレートの床、グレーの床、羽目板の壁、折り上げ天井、白い天井) の写真

Bathroom with black concrete countertop, green vanity, shiplap walls with a design pattern on the top half.
Photographer: Rob Karosis
ニューヨークにある高級な中くらいなカントリー風のおしゃれな浴室 (フラットパネル扉のキャビネット、緑のキャビネット、白いタイル、白い壁、スレートの床、アンダーカウンター洗面器、コンクリートの洗面台、黒い床、黒い洗面カウンター) の写真
ニューヨークにある高級な中くらいなカントリー風のおしゃれな浴室 (フラットパネル扉のキャビネット、緑のキャビネット、白いタイル、白い壁、スレートの床、アンダーカウンター洗面器、コンクリートの洗面台、黒い床、黒い洗面カウンター) の写真
浴室・バスルーム (青いキャビネット、緑のキャビネット、スレートの床) の写真
1