浴室・バスルーム (青いキャビネット、緑のキャビネット、白いキャビネット、格子天井、大理石タイル) の写真
絞り込み:
資材コスト
並び替え:今日の人気順
写真 1〜20 枚目(全 88 枚)

This primary en suite bath by Galaxy Building features a deep soaking tub, large shower, toilet compartment, custom vanity, skylight and tiled wall/backsplash. In House Photography
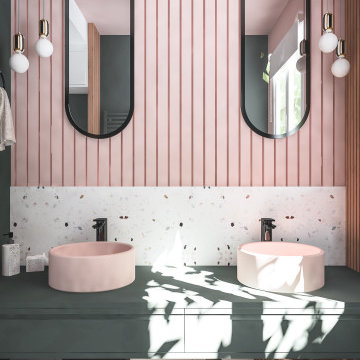
Visuel montrant la zone double vasque.
Effet graphique apporté par les tasseaux verticaux et les miroirs géométriques noirs.
L'espace est travaillé comme une boite rose, des murs au plafond, pour apporter de la chaleur et se sentir en sécurité dans cette zone d'intimité.

Updated and remodeled bathroom made to be the ultimate in luxury and amenities using all the space that was available. Top-of-the-line fixtures and materials were used. Ann Sacks white Thassos was used for the walls, counters, and floor tile. Feature wall was Ann Sacks Liberty custom pattern in Aquamarine color with white glass borders. Kallista For Town crystal cross sink, bath and shower handles.

OYSTER LINEN
Sheree and the KBE team completed this project from start to finish. Featuring this stunning curved island servery.
Keeping a luxe feel throughout all the joinery areas, using a light satin polyurethane and solid bronze hardware.
- Custom designed and manufactured kitchen, finished in satin two tone grey polyurethane
- Feature curved island slat panelling
- 40mm thick bench top, in 'Carrara Gioia' marble
- Stone splashback
- Fully integrated fridge/ freezer & dishwasher
- Bronze handles
- Blum hardware
- Walk in pantry
- Bi-fold cabinet doors
- Floating Vanity
Sheree Bounassif, Kitchens by Emanuel

オレンジカウンティにあるラグジュアリーな広いシャビーシック調のおしゃれなマスターバスルーム (家具調キャビネット、白いキャビネット、ドロップイン型浴槽、コーナー設置型シャワー、分離型トイレ、白いタイル、大理石タイル、白い壁、濃色無垢フローリング、アンダーカウンター洗面器、大理石の洗面台、茶色い床、開き戸のシャワー、グレーの洗面カウンター、シャワーベンチ、洗面台2つ、造り付け洗面台、格子天井、パネル壁) の写真
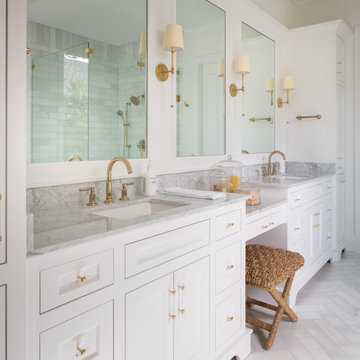
Interior Design by Jessica Koltun Home in Dallas Texas | Selling Dallas, new sonstruction, white shaker cabinets, blue serena and lily stools, white oak fluted scallop cabinetry vanity, black custom stair railing, marble blooma bedrosians tile floor, brizo polished gold wall moutn faucet, herringbone carrara bianco floors and walls, brass visual comfort pendants and sconces, california contemporary, timeless, classic, shadow storm, freestanding tub, open concept kitchen living, midway hollow
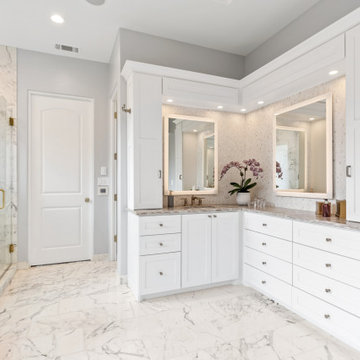
Renowned Renovation
ダラスにあるラグジュアリーな広いトラディショナルスタイルのおしゃれなマスターバスルーム (シェーカースタイル扉のキャビネット、白いキャビネット、置き型浴槽、洗い場付きシャワー、一体型トイレ 、白いタイル、大理石タイル、グレーの壁、大理石の床、アンダーカウンター洗面器、クオーツストーンの洗面台、白い床、開き戸のシャワー、ベージュのカウンター、洗面台1つ、造り付け洗面台、格子天井) の写真
ダラスにあるラグジュアリーな広いトラディショナルスタイルのおしゃれなマスターバスルーム (シェーカースタイル扉のキャビネット、白いキャビネット、置き型浴槽、洗い場付きシャワー、一体型トイレ 、白いタイル、大理石タイル、グレーの壁、大理石の床、アンダーカウンター洗面器、クオーツストーンの洗面台、白い床、開き戸のシャワー、ベージュのカウンター、洗面台1つ、造り付け洗面台、格子天井) の写真
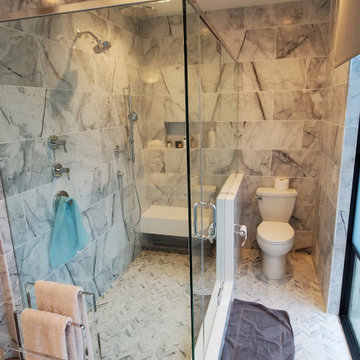
ニューヨークにある高級な広いモダンスタイルのおしゃれなマスターバスルーム (ガラス扉のキャビネット、白いキャビネット、置き型浴槽、コーナー設置型シャワー、一体型トイレ 、グレーのタイル、大理石タイル、グレーの壁、大理石の床、アンダーカウンター洗面器、クオーツストーンの洗面台、グレーの床、開き戸のシャワー、白い洗面カウンター、シャワーベンチ、洗面台2つ、フローティング洗面台、格子天井) の写真
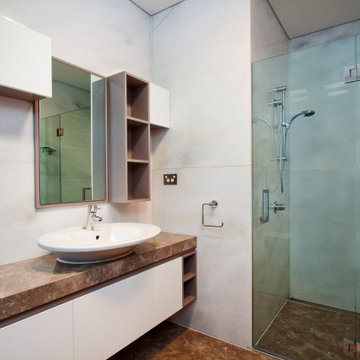
シドニーにある中くらいなモダンスタイルのおしゃれな子供用バスルーム (家具調キャビネット、白いキャビネット、アルコーブ型シャワー、壁掛け式トイレ、白いタイル、大理石タイル、茶色い壁、大理石の床、ベッセル式洗面器、大理石の洗面台、茶色い床、開き戸のシャワー、ブラウンの洗面カウンター、洗面台1つ、フローティング洗面台、格子天井) の写真
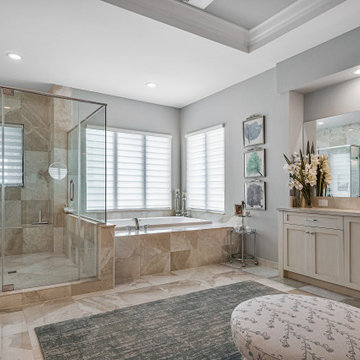
Master bathroom with spa tub.
マイアミにある高級な広いトランジショナルスタイルのおしゃれな浴室 (インセット扉のキャビネット、白いキャビネット、大型浴槽、コーナー設置型シャワー、一体型トイレ 、白いタイル、大理石タイル、白い壁、大理石の床、アンダーカウンター洗面器、珪岩の洗面台、ベージュの床、開き戸のシャワー、白い洗面カウンター、シャワーベンチ、洗面台1つ、造り付け洗面台、格子天井) の写真
マイアミにある高級な広いトランジショナルスタイルのおしゃれな浴室 (インセット扉のキャビネット、白いキャビネット、大型浴槽、コーナー設置型シャワー、一体型トイレ 、白いタイル、大理石タイル、白い壁、大理石の床、アンダーカウンター洗面器、珪岩の洗面台、ベージュの床、開き戸のシャワー、白い洗面カウンター、シャワーベンチ、洗面台1つ、造り付け洗面台、格子天井) の写真
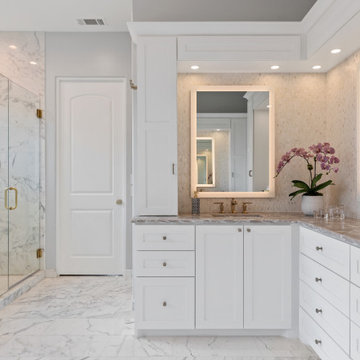
Renowned Renovation
ダラスにあるラグジュアリーな広いトラディショナルスタイルのおしゃれなマスターバスルーム (シェーカースタイル扉のキャビネット、白いキャビネット、置き型浴槽、洗い場付きシャワー、一体型トイレ 、白いタイル、大理石タイル、グレーの壁、大理石の床、アンダーカウンター洗面器、クオーツストーンの洗面台、白い床、開き戸のシャワー、ベージュのカウンター、洗面台1つ、造り付け洗面台、格子天井) の写真
ダラスにあるラグジュアリーな広いトラディショナルスタイルのおしゃれなマスターバスルーム (シェーカースタイル扉のキャビネット、白いキャビネット、置き型浴槽、洗い場付きシャワー、一体型トイレ 、白いタイル、大理石タイル、グレーの壁、大理石の床、アンダーカウンター洗面器、クオーツストーンの洗面台、白い床、開き戸のシャワー、ベージュのカウンター、洗面台1つ、造り付け洗面台、格子天井) の写真
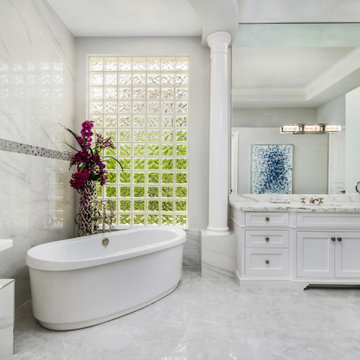
Mixing contemporary style with traditional architectural features, allowed us to put a fresh new face, while keeping the familiar warm comforts. Multiple conversation areas that are cozy and intimate break up the vast open floor plan, allowing the homeowners to enjoy intimate gatherings or host grand events. Matching white conversation couches were used in the living room to section the large space without closing it off. A wet bar was built in the corner of the living room with custom glass cabinetry and leather bar stools. Carrera marble was used throughout to coordinate with the traditional architectural features. And, a mixture of metallics were used to add a touch of modern glam.
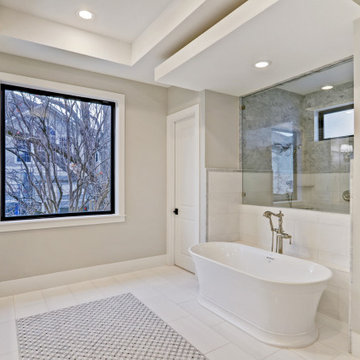
ヒューストンにあるラグジュアリーな広いトランジショナルスタイルのおしゃれなマスターバスルーム (シェーカースタイル扉のキャビネット、白いキャビネット、置き型浴槽、オープン型シャワー、グレーのタイル、大理石タイル、グレーの壁、モザイクタイル、アンダーカウンター洗面器、珪岩の洗面台、マルチカラーの床、オープンシャワー、グレーの洗面カウンター、洗面台2つ、造り付け洗面台、格子天井) の写真
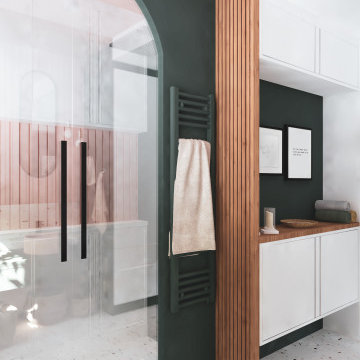
Visuel montrant la paroi de douche en arche.
Effet graphique apporté par les tasseaux verticaux et les miroirs géométriques noirs.
L'espace est travaillé comme une boite rose, des murs au plafond, pour apporter de la chaleur et se sentir en sécurité dans cette zone d'intimité.
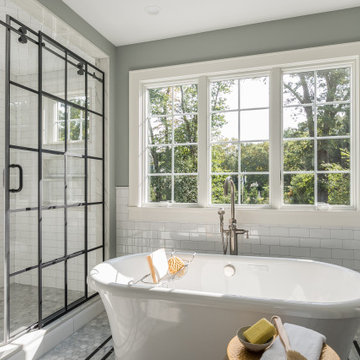
This primary en suite bath by Galaxy Building features a deep soaking tub, large shower, toilet compartment, custom vanity, skylight and tiled wall/backsplash. In House Photography
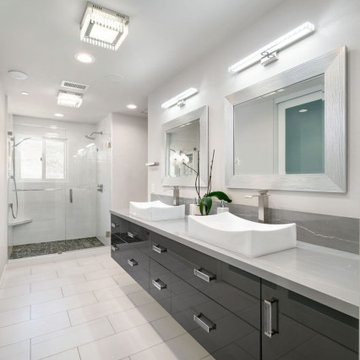
サンルイスオビスポにある高級な広いモダンスタイルのおしゃれなマスターバスルーム (レイズドパネル扉のキャビネット、白いキャビネット、コーナー設置型シャワー、一体型トイレ 、大理石タイル、白い壁、セラミックタイルの床、ベッセル式洗面器、クオーツストーンの洗面台、グレーの床、開き戸のシャワー、グレーの洗面カウンター、洗面台2つ、フローティング洗面台、格子天井) の写真
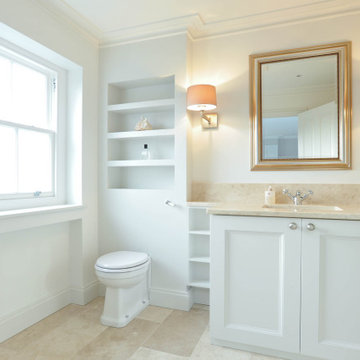
This bathroom is so spacious, bright and has a clean finish with lots of storage. Perfect for family use.
ロンドンにあるラグジュアリーな巨大なトラディショナルスタイルのおしゃれな子供用バスルーム (落し込みパネル扉のキャビネット、白いキャビネット、オープン型シャワー、壁掛け式トイレ、ベージュのタイル、大理石タイル、白い壁、大理石の床、オーバーカウンターシンク、大理石の洗面台、ベージュの床、開き戸のシャワー、ベージュのカウンター、照明、洗面台1つ、造り付け洗面台、格子天井、グレーとクリーム色、アルコーブ型浴槽) の写真
ロンドンにあるラグジュアリーな巨大なトラディショナルスタイルのおしゃれな子供用バスルーム (落し込みパネル扉のキャビネット、白いキャビネット、オープン型シャワー、壁掛け式トイレ、ベージュのタイル、大理石タイル、白い壁、大理石の床、オーバーカウンターシンク、大理石の洗面台、ベージュの床、開き戸のシャワー、ベージュのカウンター、照明、洗面台1つ、造り付け洗面台、格子天井、グレーとクリーム色、アルコーブ型浴槽) の写真
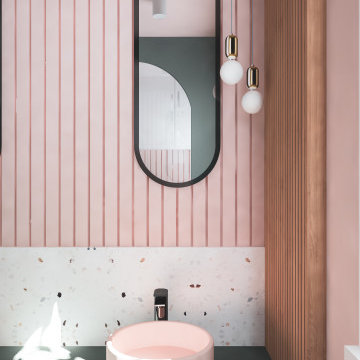
Visuel montrant une des deux vasques à poser.
Effet graphique apporté par les tasseaux verticaux et les miroirs géométriques noirs.
L'espace est travaillé comme une boite rose, des murs au plafond, pour apporter de la chaleur et se sentir en sécurité dans cette zone d'intimité.
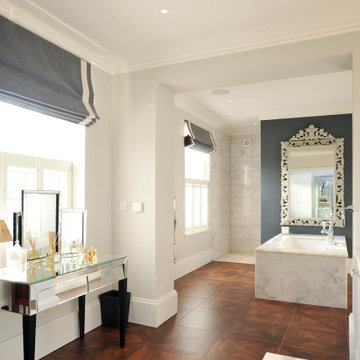
Master bathroom featuring freestanding marble bath and double sink.
ロンドンにあるラグジュアリーな巨大なトラディショナルスタイルのおしゃれな子供用バスルーム (落し込みパネル扉のキャビネット、白いキャビネット、置き型浴槽、シャワー付き浴槽 、白いタイル、大理石タイル、ベージュの壁、濃色無垢フローリング、オーバーカウンターシンク、大理石の洗面台、ベージュの床、オープンシャワー、ベージュのカウンター、洗面台1つ、造り付け洗面台、格子天井、白い天井) の写真
ロンドンにあるラグジュアリーな巨大なトラディショナルスタイルのおしゃれな子供用バスルーム (落し込みパネル扉のキャビネット、白いキャビネット、置き型浴槽、シャワー付き浴槽 、白いタイル、大理石タイル、ベージュの壁、濃色無垢フローリング、オーバーカウンターシンク、大理石の洗面台、ベージュの床、オープンシャワー、ベージュのカウンター、洗面台1つ、造り付け洗面台、格子天井、白い天井) の写真
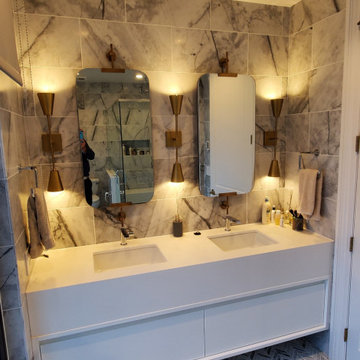
ニューヨークにある高級な広いモダンスタイルのおしゃれなマスターバスルーム (ガラス扉のキャビネット、白いキャビネット、置き型浴槽、コーナー設置型シャワー、一体型トイレ 、グレーのタイル、大理石タイル、グレーの壁、大理石の床、アンダーカウンター洗面器、クオーツストーンの洗面台、グレーの床、開き戸のシャワー、白い洗面カウンター、シャワーベンチ、洗面台2つ、フローティング洗面台、格子天井) の写真
浴室・バスルーム (青いキャビネット、緑のキャビネット、白いキャビネット、格子天井、大理石タイル) の写真
1