浴室・バスルーム (黒いキャビネット、造り付け洗面台、ベージュの壁) の写真
並び替え:今日の人気順
写真 1〜20 枚目(全 223 枚)

共用の浴室です。ヒバ材で囲まれた空間です。落とし込まれた大きな浴槽から羊蹄山を眺めることができます。浴槽端のスノコを通ってテラスに出ることも可能です。
他の地域にある広いラスティックスタイルのおしゃれな浴室 (黒いキャビネット、大型浴槽、洗い場付きシャワー、一体型トイレ 、茶色いタイル、ベージュの壁、磁器タイルの床、一体型シンク、木製洗面台、グレーの床、開き戸のシャワー、黒い洗面カウンター、洗面台2つ、造り付け洗面台、板張り天井、全タイプの壁の仕上げ、ベージュの天井) の写真
他の地域にある広いラスティックスタイルのおしゃれな浴室 (黒いキャビネット、大型浴槽、洗い場付きシャワー、一体型トイレ 、茶色いタイル、ベージュの壁、磁器タイルの床、一体型シンク、木製洗面台、グレーの床、開き戸のシャワー、黒い洗面カウンター、洗面台2つ、造り付け洗面台、板張り天井、全タイプの壁の仕上げ、ベージュの天井) の写真

Luxury primary bathroom design and remodel in Stoneham, MA. Dark stained cabinetry over a painted finish with a unique ribbed-texture door style, double sinks, quartz countertop, tall linen cabinet with roll-out shelves, free-standing soaking tub, large walk-in shower, seamlessly clad in porcelain stone slabs in a warm Calacatta Oro pattern, gold toned fixtures and hardware, and a water closet with a reeded glass pocket door, and gold metallic vinyl wallpaper, and a storage cabinet above the toilet.

Bathroom renovated from scratch. We laid the floor with white tiles, painted the walls and installed lighting. The black massive bathroom vanities with mounted tap and large mirror looks amazing. We also equipped the bathroom with all the necessary accessories such as paper holder, towel holder, sockets and toilet seat.
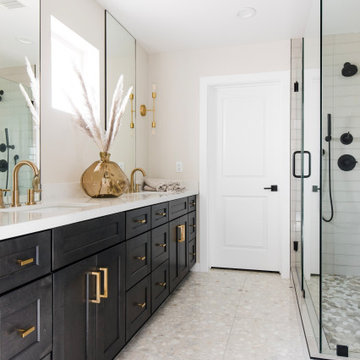
フェニックスにあるトランジショナルスタイルのおしゃれな浴室 (シェーカースタイル扉のキャビネット、黒いキャビネット、コーナー設置型シャワー、グレーのタイル、ベージュの壁、アンダーカウンター洗面器、グレーの床、白い洗面カウンター、洗面台2つ、造り付け洗面台) の写真
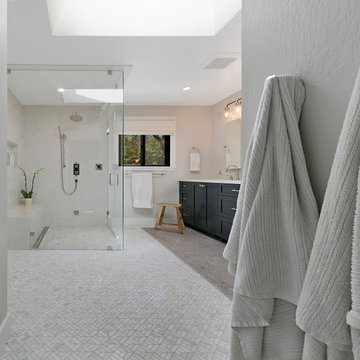
This new 260 square foot master bathroom addition features a beautiful oversized seamless walk-in shower, custom cabinets finished in Black Horizon, white quartz countertops, and a double vessel sink vanity.
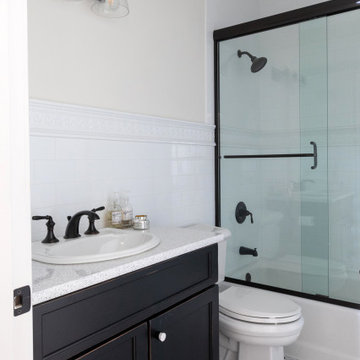
Charming guest bathroom
ミルウォーキーにある高級な中くらいなトラディショナルスタイルのおしゃれなバスルーム (浴槽なし) (フラットパネル扉のキャビネット、黒いキャビネット、アルコーブ型浴槽、アルコーブ型シャワー、分離型トイレ、白いタイル、セメントタイル、ベージュの壁、モザイクタイル、アンダーカウンター洗面器、クオーツストーンの洗面台、白い床、開き戸のシャワー、白い洗面カウンター、洗面台1つ、造り付け洗面台) の写真
ミルウォーキーにある高級な中くらいなトラディショナルスタイルのおしゃれなバスルーム (浴槽なし) (フラットパネル扉のキャビネット、黒いキャビネット、アルコーブ型浴槽、アルコーブ型シャワー、分離型トイレ、白いタイル、セメントタイル、ベージュの壁、モザイクタイル、アンダーカウンター洗面器、クオーツストーンの洗面台、白い床、開き戸のシャワー、白い洗面カウンター、洗面台1つ、造り付け洗面台) の写真

This is the perfect custom basement bathroom. Complete with a tiled shower base, and beautiful fixed piece of glass to show your tile with a clean and classy look. The black hardware is matching throughout the bathroom, including a matching black schluter corner shelf to match the shower drain, it’s the small details that designs a great bathroom.
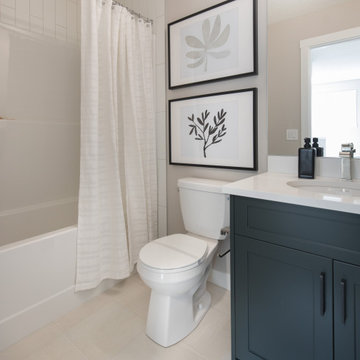
This stunning Douglas showhome set in the Rockland Park Community is a fresh take on modern farmhouse. Ideal for a small family, this home’s cozy main floor features an inviting front patio and moody kitchen with adjoining dining room, perfect for family dinners and intimate dinner parties alike. The upper floor has a spacious master retreat with warm textured wallpaper, a large walk in closet and intricate patterned tile in the ensuite. Rounding out the upper floor, the boys bedroom and office have the same mix of eclectic art, warm woods with leather accents as seen throughout the home. Overall, this showhome is the perfect place to start your family!

サンフランシスコにある高級な中くらいなコンテンポラリースタイルのおしゃれなマスターバスルーム (シェーカースタイル扉のキャビネット、黒いキャビネット、ビデ、マルチカラーのタイル、ガラス板タイル、ベージュの壁、磁器タイルの床、アンダーカウンター洗面器、珪岩の洗面台、マルチカラーの床、開き戸のシャワー、白い洗面カウンター、トイレ室、洗面台1つ、造り付け洗面台) の写真

ワシントンD.C.にある小さなおしゃれなバスルーム (浴槽なし) (インセット扉のキャビネット、黒いキャビネット、コーナー型浴槽、シャワー付き浴槽 、分離型トイレ、ベージュのタイル、磁器タイル、ベージュの壁、セラミックタイルの床、ライムストーンの洗面台、グレーの床、引戸のシャワー、白い洗面カウンター、ニッチ、洗面台1つ、造り付け洗面台) の写真
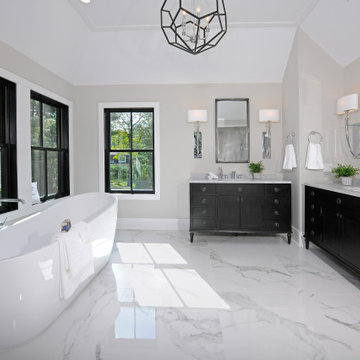
Tray ceiling. Oversized Italian Porcelain Carrera floor tiles. Custom French Oak Vanities with Carrera Marble Tops. Radiant heated floors. Large soaking tub. Sierra Pacific Double Hung Windows In Custom Brushed Aluminum Clad Exterior In powder coated steel Finish.
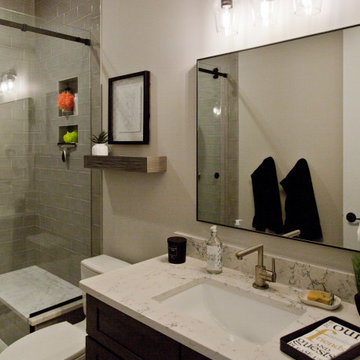
セントルイスにある高級な中くらいなトランジショナルスタイルのおしゃれな子供用バスルーム (落し込みパネル扉のキャビネット、黒いキャビネット、アルコーブ型シャワー、ベージュの壁、セラミックタイルの床、アンダーカウンター洗面器、クオーツストーンの洗面台、ベージュの床、引戸のシャワー、白い洗面カウンター、シャワーベンチ、洗面台1つ、造り付け洗面台) の写真
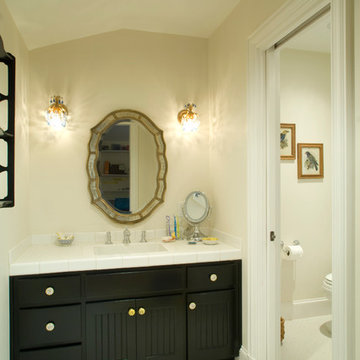
Ken Vaughan - Vaughan Creative Media
ダラスにある中くらいなトラディショナルスタイルのおしゃれなバスルーム (浴槽なし) (ルーバー扉のキャビネット、黒いキャビネット、ベージュの壁、モザイクタイル、アンダーカウンター洗面器、タイルの洗面台、白い床、白い洗面カウンター、洗面台1つ、造り付け洗面台、ベージュの天井) の写真
ダラスにある中くらいなトラディショナルスタイルのおしゃれなバスルーム (浴槽なし) (ルーバー扉のキャビネット、黒いキャビネット、ベージュの壁、モザイクタイル、アンダーカウンター洗面器、タイルの洗面台、白い床、白い洗面カウンター、洗面台1つ、造り付け洗面台、ベージュの天井) の写真
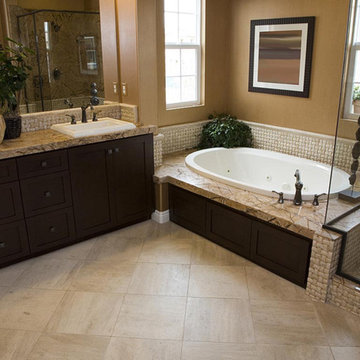
サンフランシスコにある広いコンテンポラリースタイルのおしゃれなマスターバスルーム (シェーカースタイル扉のキャビネット、黒いキャビネット、置き型浴槽、コーナー設置型シャワー、セラミックタイル、ベージュの壁、磁器タイルの床、オーバーカウンターシンク、御影石の洗面台、ベージュの床、開き戸のシャワー、ベージュのカウンター、洗面台2つ、造り付け洗面台、表し梁) の写真
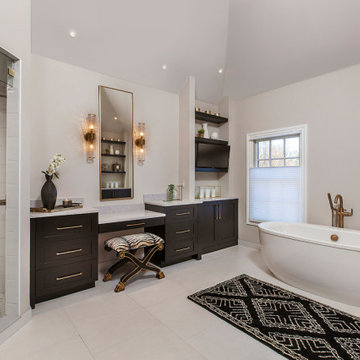
Removing the decking and built-ins left room for a free-standing tub with flanking cabinetry and open shelving. This freed up space to create his & her vanities along one side of the room and a beautiful dressing area on the opposite side.
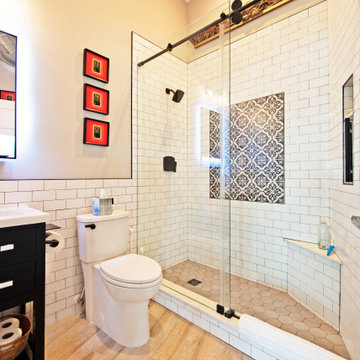
タンパにあるお手頃価格の中くらいなビーチスタイルのおしゃれなバスルーム (浴槽なし) (フラットパネル扉のキャビネット、黒いキャビネット、アルコーブ型シャワー、一体型トイレ 、白いタイル、モザイクタイル、ベージュの壁、淡色無垢フローリング、アンダーカウンター洗面器、クオーツストーンの洗面台、茶色い床、開き戸のシャワー、白い洗面カウンター、トイレ室、洗面台1つ、造り付け洗面台) の写真
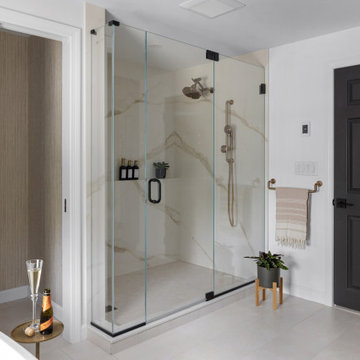
Luxury primary bathroom design and remodel in Stoneham, MA. Dark stained cabinetry over a painted finish with a unique ribbed-texture door style, double sinks, quartz countertop, tall linen cabinet with roll-out shelves, free-standing soaking tub, large walk-in shower, seamlessly clad in porcelain stone slabs in a warm Calacatta Oro pattern, gold toned fixtures and hardware, and a water closet with a reeded glass pocket door, and gold metallic vinyl wallpaper, and a storage cabinet above the toilet.
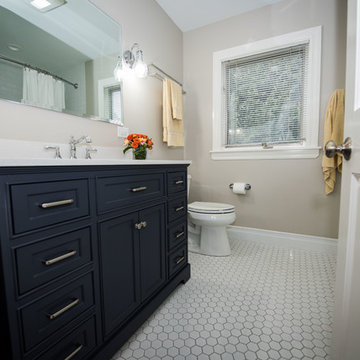
Bathroom renovated from scratch. We laid the floor with white tiles, painted the walls and installed lighting. The black massive bathroom vanities with mounted tap and large mirror looks amazing. We also equipped the bathroom with all the necessary accessories such as paper holder, towel holder, sockets and toilet seat.
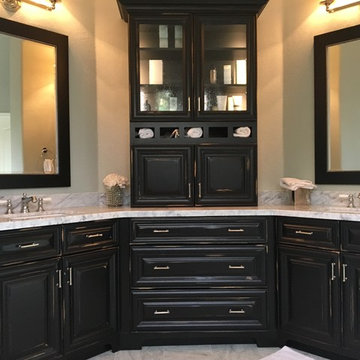
Black distressed cabinet with marble countertops and gray porcelain floors.
フェニックスにあるお手頃価格の中くらいなトラディショナルスタイルのおしゃれなマスターバスルーム (レイズドパネル扉のキャビネット、黒いキャビネット、ドロップイン型浴槽、アルコーブ型シャワー、一体型トイレ 、ベージュの壁、磁器タイルの床、アンダーカウンター洗面器、大理石の洗面台、グレーの床、開き戸のシャワー、白い洗面カウンター、洗面台2つ、造り付け洗面台) の写真
フェニックスにあるお手頃価格の中くらいなトラディショナルスタイルのおしゃれなマスターバスルーム (レイズドパネル扉のキャビネット、黒いキャビネット、ドロップイン型浴槽、アルコーブ型シャワー、一体型トイレ 、ベージュの壁、磁器タイルの床、アンダーカウンター洗面器、大理石の洗面台、グレーの床、開き戸のシャワー、白い洗面カウンター、洗面台2つ、造り付け洗面台) の写真
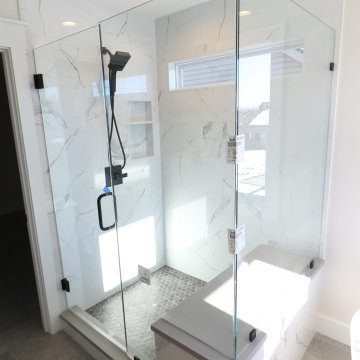
他の地域にある高級な中くらいなモダンスタイルのおしゃれなマスターバスルーム (黒いキャビネット、置き型浴槽、コーナー設置型シャワー、一体型トイレ 、ベージュの壁、セラミックタイルの床、アンダーカウンター洗面器、御影石の洗面台、黒い床、開き戸のシャワー、マルチカラーの洗面カウンター、洗面台2つ、造り付け洗面台) の写真
浴室・バスルーム (黒いキャビネット、造り付け洗面台、ベージュの壁) の写真
1