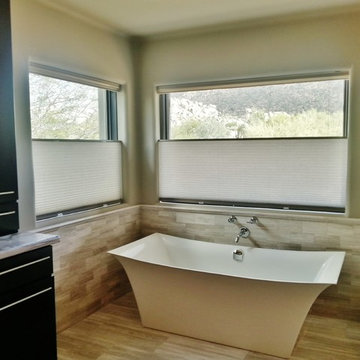浴室・バスルーム (黒いキャビネット、マルチカラーのタイル、黒い壁、マルチカラーの壁) の写真
絞り込み:
資材コスト
並び替え:今日の人気順
写真 1〜20 枚目(全 199 枚)
1/5
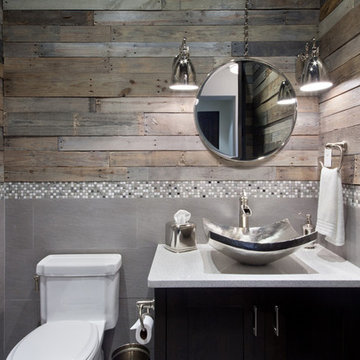
オーランドにある高級な小さなラスティックスタイルのおしゃれな浴室 (シェーカースタイル扉のキャビネット、黒いキャビネット、一体型トイレ 、マルチカラーのタイル、マルチカラーの壁、ベッセル式洗面器、御影石の洗面台) の写真

Exuding the pinnacle of luxury and style, this steam shower is fully equipped with relaxing aromatherapy and rejuvenating chroma therapy features, two rain shower heads, a hand sprayer, body sprayers and the ability to watch tv, movies or listen to music at one's desire.
Photo: Zeke Ruelas
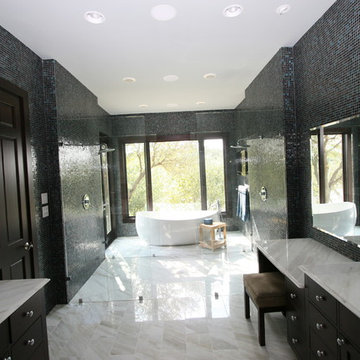
ダラスにある広いモダンスタイルのおしゃれなマスターバスルーム (フラットパネル扉のキャビネット、黒いキャビネット、置き型浴槽、ダブルシャワー、黒いタイル、青いタイル、マルチカラーのタイル、モザイクタイル、マルチカラーの壁、アンダーカウンター洗面器、御影石の洗面台) の写真
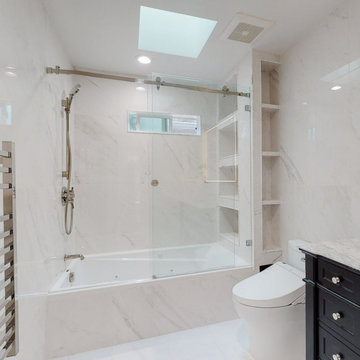
At Lemon Remodeling, we guarantee 100% satisfaction with all your home remodeling projects. Lemon Remodeling is a comprehensive home remodeling firm comprised of dedicated and passionate craftsmen. Schedule a free estimate with us now : https://calendly.com/lemonremodeling
This is a complete bathroom remodel with elegant white marble tiling from floor to ceiling. The bathroom features a stylish black and marble vanity with a silver faucet and an undermount sink. Additionally, it includes a bathtub with convenient glass sliding doors, built-in shelves to store all your skincare and body care products, a skylight, and a small window that preserves your privacy while allowing for proper ventilation to prevent humidity.

Our clients came to us wanting to update and open up their kitchen, breakfast nook, wet bar, and den. They wanted a cleaner look without clutter but didn’t want to go with an all-white kitchen, fearing it’s too trendy. Their kitchen was not utilized well and was not aesthetically appealing; it was very ornate and dark. The cooktop was too far back in the kitchen towards the butler’s pantry, making it awkward when cooking, so they knew they wanted that moved. The rest was left up to our designer to overcome these obstacles and give them their dream kitchen.
We gutted the kitchen cabinets, including the built-in china cabinet and all finishes. The pony wall that once separated the kitchen from the den (and also housed the sink, dishwasher, and ice maker) was removed, and those appliances were relocated to the new large island, which had a ton of storage and a 15” overhang for bar seating. Beautiful aged brass Quebec 6-light pendants were hung above the island.
All cabinets were replaced and drawers were designed to maximize storage. The Eclipse “Greensboro” cabinetry was painted gray with satin brass Emtek Mod Hex “Urban Modern” pulls. A large banquet seating area was added where the stand-alone kitchen table once sat. The main wall was covered with 20x20 white Golwoo tile. The backsplash in the kitchen and the banquette accent tile was a contemporary coordinating Tempesta Neve polished Wheaton mosaic marble.
In the wet bar, they wanted to completely gut and replace everything! The overhang was useless and it was closed off with a large bar that they wanted to be opened up, so we leveled out the ceilings and filled in the original doorway into the bar in order for the flow into the kitchen and living room more natural. We gutted all cabinets, plumbing, appliances, light fixtures, and the pass-through pony wall. A beautiful backsplash was installed using Nova Hex Graphite ceramic mosaic 5x5 tile. A 15” overhang was added at the counter for bar seating.
In the den, they hated the brick fireplace and wanted a less rustic look. The original mantel was very bulky and dark, whereas they preferred a more rectangular firebox opening, if possible. We removed the fireplace and surrounding hearth, brick, and trim, as well as the built-in cabinets. The new fireplace was flush with the wall and surrounded with Tempesta Neve Polished Marble 8x20 installed in a Herringbone pattern. The TV was hung above the fireplace and floating shelves were added to the surrounding walls for photographs and artwork.
They wanted to completely gut and replace everything in the powder bath, so we started by adding blocking in the wall for the new floating cabinet and a white vessel sink. Black Boardwalk Charcoal Hex Porcelain mosaic 2x2 tile was used on the bathroom floor; coordinating with a contemporary “Cleopatra Silver Amalfi” black glass 2x4 mosaic wall tile. Two Schoolhouse Electric “Isaac” short arm brass sconces were added above the aged brass metal framed hexagon mirror. The countertops used in here, as well as the kitchen and bar, were Elements quartz “White Lightning.” We refinished all existing wood floors downstairs with hand scraped with the grain. Our clients absolutely love their new space with its ease of organization and functionality.
Design/Remodel by Hatfield Builders & Remodelers | Photography by Versatile Imaging

Детская ванная комната. На стенах — плитка от CE.SI., на полу — от FAP Ceramiche. Бра: Artemide. Полотенцесушитель: Perla by Terma.
エカテリンブルクにある高級な中くらいなコンテンポラリースタイルのおしゃれな子供用バスルーム (フラットパネル扉のキャビネット、壁掛け式トイレ、マルチカラーのタイル、セラミックタイル、セラミックタイルの床、ペデスタルシンク、照明、独立型洗面台、板張り天井、パネル壁、黒いキャビネット、アルコーブ型浴槽、シャワー付き浴槽 、マルチカラーの壁、タイルの洗面台、グレーの床、引戸のシャワー、黒い洗面カウンター、洗面台1つ) の写真
エカテリンブルクにある高級な中くらいなコンテンポラリースタイルのおしゃれな子供用バスルーム (フラットパネル扉のキャビネット、壁掛け式トイレ、マルチカラーのタイル、セラミックタイル、セラミックタイルの床、ペデスタルシンク、照明、独立型洗面台、板張り天井、パネル壁、黒いキャビネット、アルコーブ型浴槽、シャワー付き浴槽 、マルチカラーの壁、タイルの洗面台、グレーの床、引戸のシャワー、黒い洗面カウンター、洗面台1つ) の写真
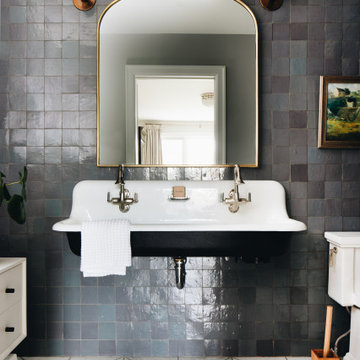
グランドラピッズにあるトランジショナルスタイルのおしゃれな浴室 (黒いキャビネット、置き型浴槽、マルチカラーのタイル、モザイクタイル、マルチカラーの壁、大理石の床、壁付け型シンク、白い床、白い洗面カウンター、洗面台2つ、フローティング洗面台) の写真
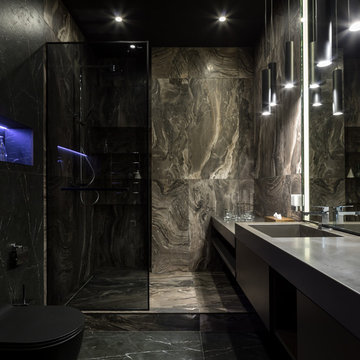
Апартаменты в стиле Armani Casa в жилом комплексе JACK HOUSE на Печерске в Киеве.
Дизайн интерьера и реализация: AVG Group.
Стулья: DLS-Мебель
Картины: Алёна Кузнецова (Alena Kuznetsova)
Скульптура: Александр Моргацкий
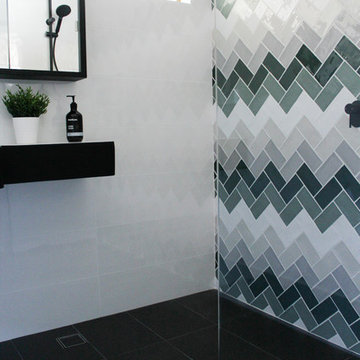
Multi Colored Subway, Herringbone Tile, Grey Subway Tiles, Green Subway Tiles, Full Height Tiling, Walk In Shower, Small Bathroom Renovation, Open Shower, Matte Black Tapware, Floating Vanity Sink, Shower Niche, Shower Recess, On the Ball Bathroom, Bathroom Renovations Perth WA
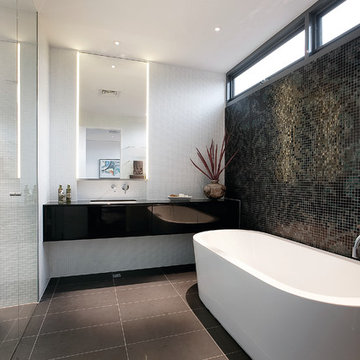
メルボルンにある中くらいなモダンスタイルのおしゃれなマスターバスルーム (アンダーカウンター洗面器、フラットパネル扉のキャビネット、黒いキャビネット、クオーツストーンの洗面台、置き型浴槽、アルコーブ型シャワー、マルチカラーのタイル、石スラブタイル、マルチカラーの壁、磁器タイルの床) の写真
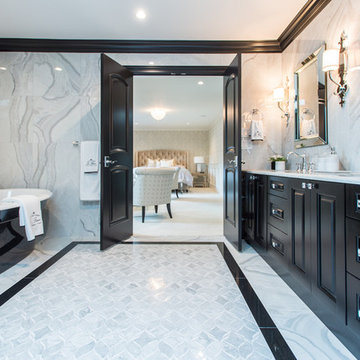
Beyond Beige Interior Design | www.beyondbeige.com | Ph: 604-876-3800 | Photography By Bemoved Media | Furniture Purchased From The Living Lab Furniture Co.
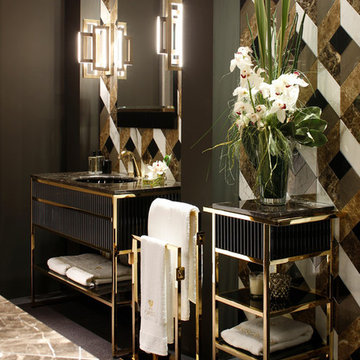
ヴェネツィアにあるラグジュアリーな広いモダンスタイルのおしゃれなマスターバスルーム (アンダーカウンター洗面器、家具調キャビネット、黒いキャビネット、大理石の洗面台、マルチカラーのタイル、マルチカラーの壁) の写真
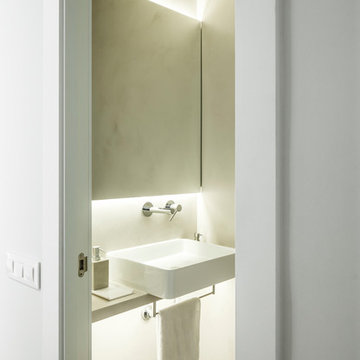
fotos de Marcela
バルセロナにある小さなコンテンポラリースタイルのおしゃれな浴室 (フラットパネル扉のキャビネット、黒いキャビネット、マルチカラーのタイル、マルチカラーの壁) の写真
バルセロナにある小さなコンテンポラリースタイルのおしゃれな浴室 (フラットパネル扉のキャビネット、黒いキャビネット、マルチカラーのタイル、マルチカラーの壁) の写真
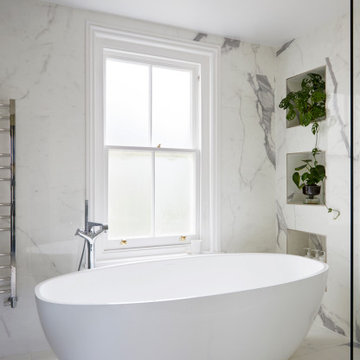
This serene bathroom features an elegantly curved freestanding bathtub as its centerpiece, set against a backdrop of luxurious marble-effect ceramic tiles that envelop the room in a graceful veining pattern. The floor-to-ceiling window allows natural light to bathe the space, highlighting the bathtub's sleek silhouette and the glossy finish of the pristine white tiles. A discreetly placed towel radiator and carefully curated greenery add a touch of practicality and life to the refined aesthetic.
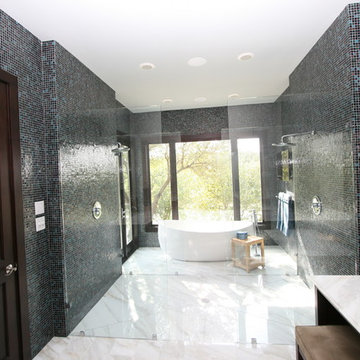
ダラスにある広いモダンスタイルのおしゃれなマスターバスルーム (フラットパネル扉のキャビネット、黒いキャビネット、置き型浴槽、ダブルシャワー、黒いタイル、青いタイル、マルチカラーのタイル、モザイクタイル、マルチカラーの壁、アンダーカウンター洗面器、御影石の洗面台) の写真
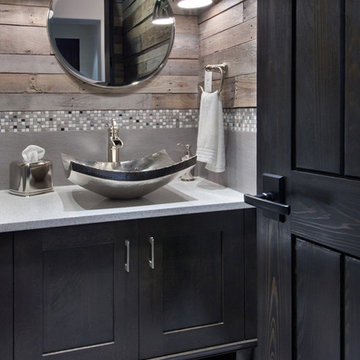
オーランドにある高級な小さなラスティックスタイルのおしゃれな浴室 (シェーカースタイル扉のキャビネット、黒いキャビネット、一体型トイレ 、マルチカラーのタイル、マルチカラーの壁、ベッセル式洗面器、御影石の洗面台) の写真
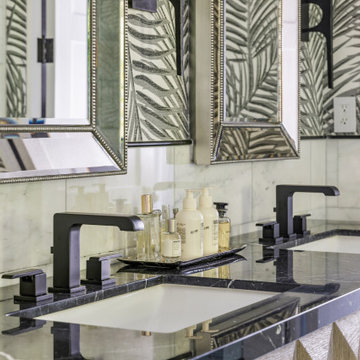
ロサンゼルスにある高級な広い地中海スタイルのおしゃれなマスターバスルーム (黒いキャビネット、コーナー設置型シャワー、一体型トイレ 、マルチカラーのタイル、セラミックタイル、マルチカラーの壁、磁器タイルの床、アンダーカウンター洗面器、大理石の洗面台、黒い床、開き戸のシャワー、黒い洗面カウンター、シャワーベンチ、洗面台2つ、フローティング洗面台) の写真
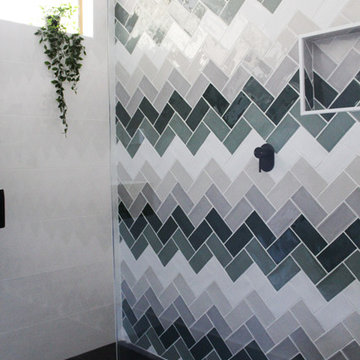
Multi Colored Subway, Herringbone Tile, Grey Subway Tiles, Green Subway Tiles, Full Height Tiling, Walk In Shower, Small Bathroom Renovation, Open Shower, Matte Black Tapware, Floating Vanity Sink, Shower Niche, Shower Recess, On the Ball Bathroom, Bathroom Renovations Perth WA
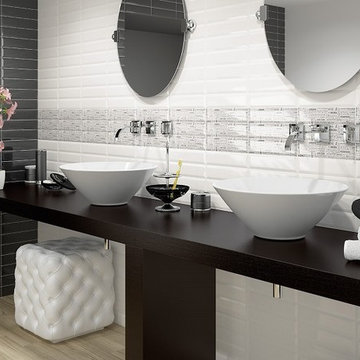
These tiles are a soft, airy white. There is not a harshness, or overly crisp nature to this white; it is airy, just dark enough to be white, but just faded enough to be soft. The tiles have a slightly raised center; there is a slanted, ½ inch border creating the raised center in these tiles. The raised center is a replica of the lines in the tile, on a slightly smaller scale. There is a sleekness when touched and a sheen, due to the polished finish. These tiles are ceramic.
浴室・バスルーム (黒いキャビネット、マルチカラーのタイル、黒い壁、マルチカラーの壁) の写真
1
