浴室・バスルーム (黒いキャビネット、マルチカラーのタイル、モザイクタイル) の写真
絞り込み:
資材コスト
並び替え:今日の人気順
写真 1〜20 枚目(全 155 枚)
1/4
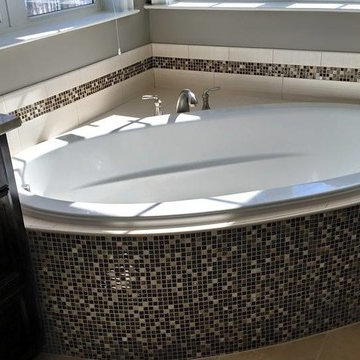
ワシントンD.C.にある高級な中くらいなエクレクティックスタイルのおしゃれなマスターバスルーム (落し込みパネル扉のキャビネット、黒いキャビネット、コーナー型浴槽、一体型トイレ 、ベージュのタイル、黒いタイル、マルチカラーのタイル、モザイクタイル、グレーの壁、ライムストーンの床、アンダーカウンター洗面器、ライムストーンの洗面台、ベージュの床) の写真

ロサンゼルスにある中くらいなビーチスタイルのおしゃれな浴室 (落し込みパネル扉のキャビネット、黒いキャビネット、大理石の洗面台、アルコーブ型シャワー、マルチカラーのタイル、モザイクタイル、白い壁、モザイクタイル、アンダーカウンター洗面器) の写真
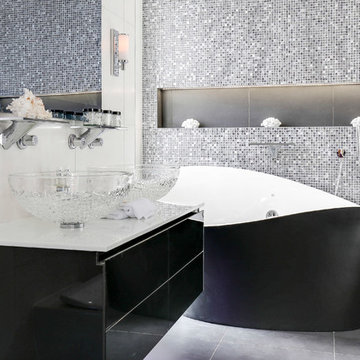
ロンドンにあるコンテンポラリースタイルのおしゃれなマスターバスルーム (フラットパネル扉のキャビネット、置き型浴槽、モザイクタイル、ベッセル式洗面器、グレーの床、黒いキャビネット、マルチカラーのタイル) の写真

Existing Victorian guest bedroom that was refurbished and we added a modern aluminium box attached to the outside of the house as an ensuite. Existing timber sash window removed and a three metre high doorway was inserted. The ensuite is four metres high and fitted with a single sheet of glass allowing natural light from above. The main feature wall and floor was laid with micro mosaics as a 'still life' to add dramatic impact to the space.
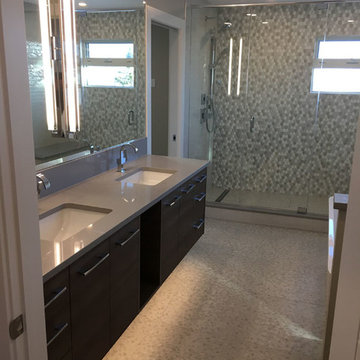
カルガリーにある広いモダンスタイルのおしゃれなマスターバスルーム (シェーカースタイル扉のキャビネット、黒いキャビネット、置き型浴槽、アルコーブ型シャワー、マルチカラーのタイル、モザイクタイル、グレーの壁、モザイクタイル、アンダーカウンター洗面器、人工大理石カウンター、マルチカラーの床、開き戸のシャワー、白い洗面カウンター) の写真
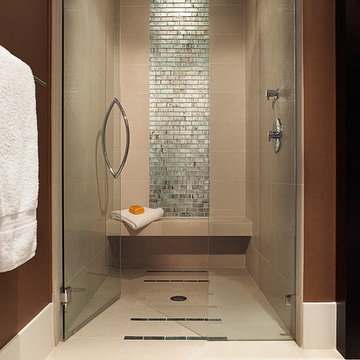
マイアミにあるお手頃価格の中くらいなトランジショナルスタイルのおしゃれなバスルーム (浴槽なし) (フラットパネル扉のキャビネット、黒いキャビネット、コーナー型浴槽、オープン型シャワー、一体型トイレ 、マルチカラーのタイル、モザイクタイル、ベージュの壁、セラミックタイルの床、ペデスタルシンク、タイルの洗面台、白い床、オープンシャワー) の写真
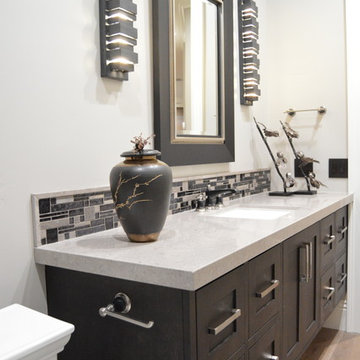
サクラメントにある中くらいなトランジショナルスタイルのおしゃれなバスルーム (浴槽なし) (御影石の洗面台、シェーカースタイル扉のキャビネット、黒いキャビネット、グレーの洗面カウンター、マルチカラーのタイル、モザイクタイル、アルコーブ型浴槽、シャワー付き浴槽 、グレーの壁、淡色無垢フローリング、アンダーカウンター洗面器、茶色い床、引戸のシャワー) の写真
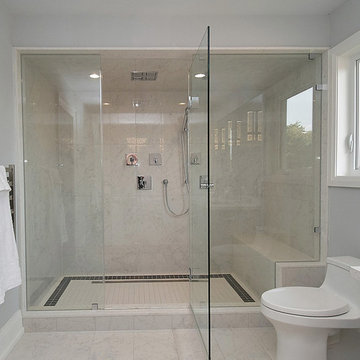
The second bathroom features a clean, contemporary style with soft gray walls and a darker gray door to contrast with. The large walk-in shower is complete with high-end finishes and glistening full-length glass doors. Modern silver finishes are found throughout, including the towel rack, luxurious body spray, and faucets.
Home located in Mississauga, Ontario. Designed by Nicola Interiors who serves the whole Greater Toronto Area.
For more about Nicola Interiors, click here: https://nicolainteriors.com/
To learn more about this project, click here: https://nicolainteriors.com/projects/ruscoe/
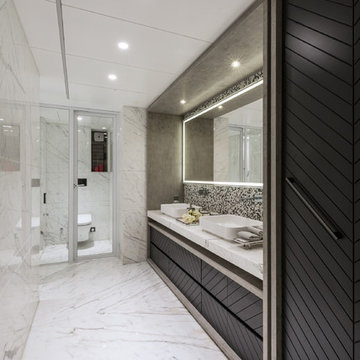
他の地域にあるコンテンポラリースタイルのおしゃれな浴室 (フラットパネル扉のキャビネット、黒いキャビネット、一体型トイレ 、モノトーンのタイル、グレーのタイル、マルチカラーのタイル、モザイクタイル、白い壁、ベッセル式洗面器、白い床、白い洗面カウンター) の写真
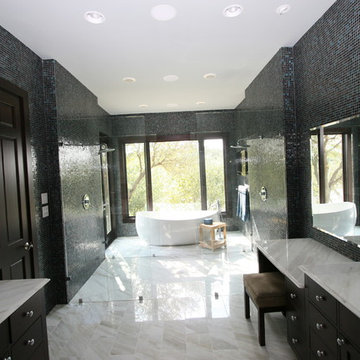
ダラスにある広いモダンスタイルのおしゃれなマスターバスルーム (フラットパネル扉のキャビネット、黒いキャビネット、置き型浴槽、ダブルシャワー、黒いタイル、青いタイル、マルチカラーのタイル、モザイクタイル、マルチカラーの壁、アンダーカウンター洗面器、御影石の洗面台) の写真
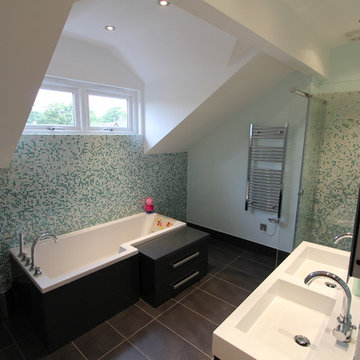
A NEW ROOF DORMER GIVES THE REQUIRED HEIGHT OVER THE NEW BATH. BESPOKE MOSIACS ENHANCE THE FEATURE ROOFLINE
チェシャーにあるコンテンポラリースタイルのおしゃれな浴室 (一体型シンク、フラットパネル扉のキャビネット、黒いキャビネット、置き型浴槽、アルコーブ型シャワー、分離型トイレ、マルチカラーのタイル、モザイクタイル) の写真
チェシャーにあるコンテンポラリースタイルのおしゃれな浴室 (一体型シンク、フラットパネル扉のキャビネット、黒いキャビネット、置き型浴槽、アルコーブ型シャワー、分離型トイレ、マルチカラーのタイル、モザイクタイル) の写真
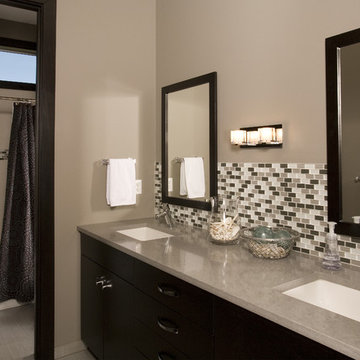
シアトルにあるコンテンポラリースタイルのおしゃれな浴室 (アンダーカウンター洗面器、黒いキャビネット、アルコーブ型浴槽、シャワー付き浴槽 、マルチカラーのタイル、モザイクタイル、シャワーカーテン、照明) の写真
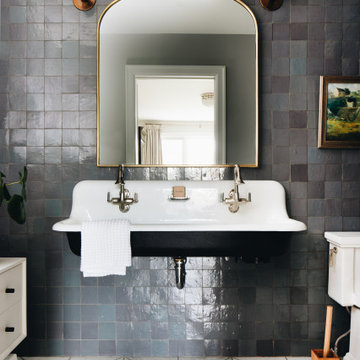
グランドラピッズにあるトランジショナルスタイルのおしゃれな浴室 (黒いキャビネット、置き型浴槽、マルチカラーのタイル、モザイクタイル、マルチカラーの壁、大理石の床、壁付け型シンク、白い床、白い洗面カウンター、洗面台2つ、フローティング洗面台) の写真
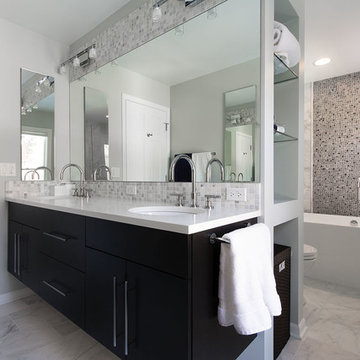
By Thrive Design Group
シカゴにある高級な広いコンテンポラリースタイルのおしゃれなマスターバスルーム (アンダーカウンター洗面器、フラットパネル扉のキャビネット、クオーツストーンの洗面台、置き型浴槽、アルコーブ型シャワー、一体型トイレ 、白いタイル、グレーのタイル、マルチカラーのタイル、モザイクタイル、黒いキャビネット、グレーの壁、磁器タイルの床) の写真
シカゴにある高級な広いコンテンポラリースタイルのおしゃれなマスターバスルーム (アンダーカウンター洗面器、フラットパネル扉のキャビネット、クオーツストーンの洗面台、置き型浴槽、アルコーブ型シャワー、一体型トイレ 、白いタイル、グレーのタイル、マルチカラーのタイル、モザイクタイル、黒いキャビネット、グレーの壁、磁器タイルの床) の写真
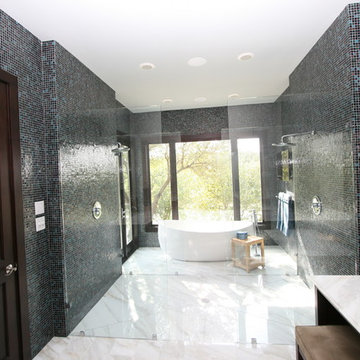
ダラスにある広いモダンスタイルのおしゃれなマスターバスルーム (フラットパネル扉のキャビネット、黒いキャビネット、置き型浴槽、ダブルシャワー、黒いタイル、青いタイル、マルチカラーのタイル、モザイクタイル、マルチカラーの壁、アンダーカウンター洗面器、御影石の洗面台) の写真
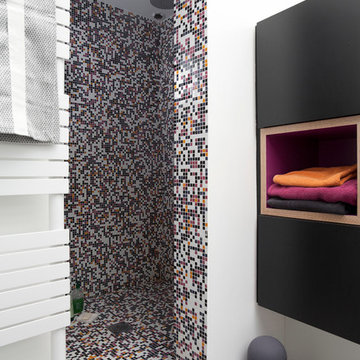
Arnaud Rinuccini Photographe
パリにある高級な小さなコンテンポラリースタイルのおしゃれなバスルーム (浴槽なし) (フラットパネル扉のキャビネット、黒いキャビネット、アルコーブ型シャワー、マルチカラーのタイル、モザイクタイル、白い壁、モザイクタイル) の写真
パリにある高級な小さなコンテンポラリースタイルのおしゃれなバスルーム (浴槽なし) (フラットパネル扉のキャビネット、黒いキャビネット、アルコーブ型シャワー、マルチカラーのタイル、モザイクタイル、白い壁、モザイクタイル) の写真
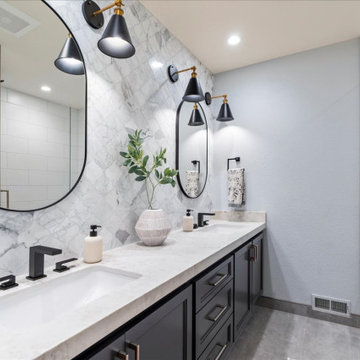
The hall bath was rejuvenated, with the existing vanity remining the old doors were replaced with a modern Sierra style painted in stunning Raven Black. This bath was adorned with brass and matte black light fixtures, matching black hardware and sink faucets to bring it all together. Cascading alabaster grey mosaic tiles gleam on the vanity wall, creating a perfect back drop for oval shaped mirrors with jet black trim. An inviting walk-in shower has been given the ultimate face lift, descending matte white tiles grace the surrounding walls, gorgeous hexagon mosaics create an element of texture and depth against the brilliant white walls. This shower boasts not only a shower bench to relax on, but a convenient niche has been created so our clients can place their favorite shower essentials to be close at hand. This hall bath is now the perfect harmony of black and white.
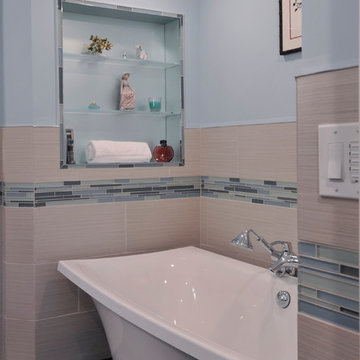
Interior Design by In-Site Interior Design
ニューヨークにある中くらいなトランジショナルスタイルのおしゃれなマスターバスルーム (アンダーカウンター洗面器、フラットパネル扉のキャビネット、黒いキャビネット、珪岩の洗面台、置き型浴槽、コーナー設置型シャワー、分離型トイレ、マルチカラーのタイル、モザイクタイル、青い壁、磁器タイルの床) の写真
ニューヨークにある中くらいなトランジショナルスタイルのおしゃれなマスターバスルーム (アンダーカウンター洗面器、フラットパネル扉のキャビネット、黒いキャビネット、珪岩の洗面台、置き型浴槽、コーナー設置型シャワー、分離型トイレ、マルチカラーのタイル、モザイクタイル、青い壁、磁器タイルの床) の写真
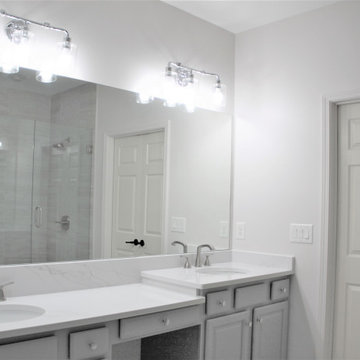
My client hated their large 80's style jacuzzi, and wanted us to remove it. We added a much larger shower, with seating, and a new coat of paint on their vanities, with a new quartz countertop. I had fun, with running their porcelain floor in a herringbone pattern, to add more elegance to this space. My client also wanted to keep cost down, so we went with cabinetry from pottery barn, instead of a custom build. These changes took this space from 80's builder grade look, to a new sleek design, that is sure to last years to come.
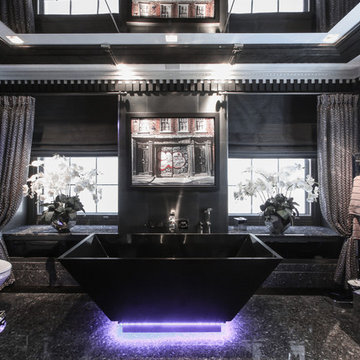
En-suite bathroom, futuristic bath, granite floor and wall finish, mirrored ceiling, bespoke metal and high gloss timber veneer door and ceiling detailing
浴室・バスルーム (黒いキャビネット、マルチカラーのタイル、モザイクタイル) の写真
1