浴室・バスルーム (黒いキャビネット、グレーのタイル、茶色い壁、グレーの壁) の写真
絞り込み:
資材コスト
並び替え:今日の人気順
写真 1〜20 枚目(全 2,269 枚)
1/5

The master bathroom features a custom flat panel vanity with Caesarstone countertop, onyx look porcelain wall tiles, patterned cement floor tiles and a metallic look accent tile around the mirror, over the toilet and on the shampoo niche.
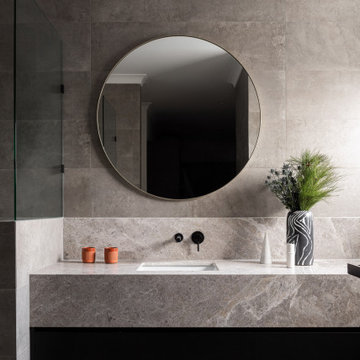
Settled within a graffiti-covered laneway in the trendy heart of Mt Lawley you will find this four-bedroom, two-bathroom home.
The owners; a young professional couple wanted to build a raw, dark industrial oasis that made use of every inch of the small lot. Amenities aplenty, they wanted their home to complement the urban inner-city lifestyle of the area.
One of the biggest challenges for Limitless on this project was the small lot size & limited access. Loading materials on-site via a narrow laneway required careful coordination and a well thought out strategy.
Paramount in bringing to life the client’s vision was the mixture of materials throughout the home. For the second story elevation, black Weathertex Cladding juxtaposed against the white Sto render creates a bold contrast.
Upon entry, the room opens up into the main living and entertaining areas of the home. The kitchen crowns the family & dining spaces. The mix of dark black Woodmatt and bespoke custom cabinetry draws your attention. Granite benchtops and splashbacks soften these bold tones. Storage is abundant.
Polished concrete flooring throughout the ground floor blends these zones together in line with the modern industrial aesthetic.
A wine cellar under the staircase is visible from the main entertaining areas. Reclaimed red brickwork can be seen through the frameless glass pivot door for all to appreciate — attention to the smallest of details in the custom mesh wine rack and stained circular oak door handle.
Nestled along the north side and taking full advantage of the northern sun, the living & dining open out onto a layered alfresco area and pool. Bordering the outdoor space is a commissioned mural by Australian illustrator Matthew Yong, injecting a refined playfulness. It’s the perfect ode to the street art culture the laneways of Mt Lawley are so famous for.
Engineered timber flooring flows up the staircase and throughout the rooms of the first floor, softening the private living areas. Four bedrooms encircle a shared sitting space creating a contained and private zone for only the family to unwind.
The Master bedroom looks out over the graffiti-covered laneways bringing the vibrancy of the outside in. Black stained Cedarwest Squareline cladding used to create a feature bedhead complements the black timber features throughout the rest of the home.
Natural light pours into every bedroom upstairs, designed to reflect a calamity as one appreciates the hustle of inner city living outside its walls.
Smart wiring links each living space back to a network hub, ensuring the home is future proof and technology ready. An intercom system with gate automation at both the street and the lane provide security and the ability to offer guests access from the comfort of their living area.
Every aspect of this sophisticated home was carefully considered and executed. Its final form; a modern, inner-city industrial sanctuary with its roots firmly grounded amongst the vibrant urban culture of its surrounds.
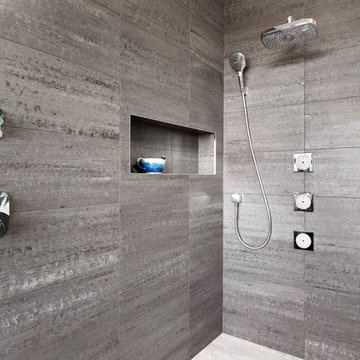
Snowberry Lane Photography
シアトルにある高級な広いコンテンポラリースタイルのおしゃれなマスターバスルーム (フラットパネル扉のキャビネット、黒いキャビネット、置き型浴槽、バリアフリー、グレーのタイル、磁器タイル、グレーの壁、磁器タイルの床、アンダーカウンター洗面器、クオーツストーンの洗面台、グレーの床、オープンシャワー、白い洗面カウンター) の写真
シアトルにある高級な広いコンテンポラリースタイルのおしゃれなマスターバスルーム (フラットパネル扉のキャビネット、黒いキャビネット、置き型浴槽、バリアフリー、グレーのタイル、磁器タイル、グレーの壁、磁器タイルの床、アンダーカウンター洗面器、クオーツストーンの洗面台、グレーの床、オープンシャワー、白い洗面カウンター) の写真

マイアミにある中くらいなモダンスタイルのおしゃれなマスターバスルーム (フラットパネル扉のキャビネット、黒いキャビネット、アルコーブ型シャワー、グレーのタイル、横長型シンク、グレーの床、オープンシャワー、グレーの洗面カウンター、グレーの壁) の写真
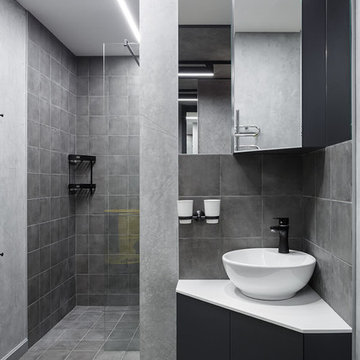
Анна Стрижова
他の地域にあるお手頃価格の小さなコンテンポラリースタイルのおしゃれなバスルーム (浴槽なし) (フラットパネル扉のキャビネット、黒いキャビネット、グレーのタイル、ベッセル式洗面器、グレーの床、白い洗面カウンター、オープン型シャワー、グレーの壁、オープンシャワー) の写真
他の地域にあるお手頃価格の小さなコンテンポラリースタイルのおしゃれなバスルーム (浴槽なし) (フラットパネル扉のキャビネット、黒いキャビネット、グレーのタイル、ベッセル式洗面器、グレーの床、白い洗面カウンター、オープン型シャワー、グレーの壁、オープンシャワー) の写真
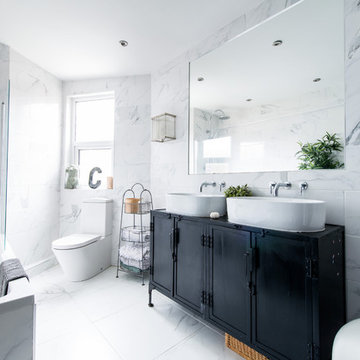
サンフランシスコにあるコンテンポラリースタイルのおしゃれなマスターバスルーム (落し込みパネル扉のキャビネット、黒いキャビネット、ドロップイン型浴槽、シャワー付き浴槽 、一体型トイレ 、グレーのタイル、大理石タイル、グレーの壁、大理石の床、ベッセル式洗面器、グレーの床、オープンシャワー、グレーと黒) の写真

ワシントンD.C.にあるトラディショナルスタイルのおしゃれなマスターバスルーム (レイズドパネル扉のキャビネット、黒いキャビネット、猫足バスタブ、アルコーブ型シャワー、グレーのタイル、グレーの壁、モザイクタイル、アンダーカウンター洗面器、グレーの床、開き戸のシャワー) の写真

Photographer Peter Rymwid. Designer Jacqueline Currie-Taylor, Gravitate To. Front cover and featured in Design NJ Bathrooms Edition https://www.designnewjersey.com/features/a-calming-place/. Luxury Master Bathroom with His and Her Walk-in Closets
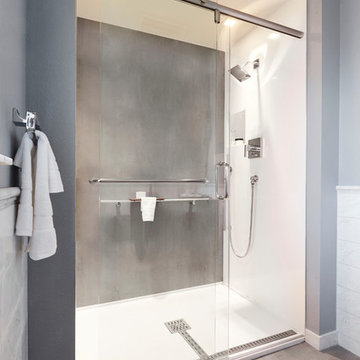
Single slab wall, roller mount sliding glass door
ダラスにある小さなモダンスタイルのおしゃれなバスルーム (浴槽なし) (フラットパネル扉のキャビネット、黒いキャビネット、バリアフリー、分離型トイレ、グレーのタイル、石スラブタイル、グレーの壁、セラミックタイルの床、アンダーカウンター洗面器、御影石の洗面台) の写真
ダラスにある小さなモダンスタイルのおしゃれなバスルーム (浴槽なし) (フラットパネル扉のキャビネット、黒いキャビネット、バリアフリー、分離型トイレ、グレーのタイル、石スラブタイル、グレーの壁、セラミックタイルの床、アンダーカウンター洗面器、御影石の洗面台) の写真
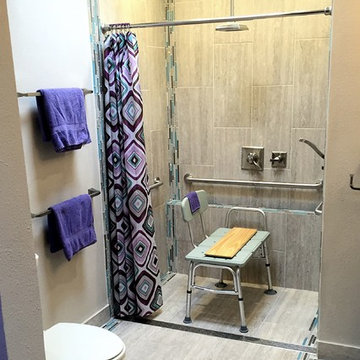
フェニックスにある中くらいなトランジショナルスタイルのおしゃれな子供用バスルーム (フラットパネル扉のキャビネット、黒いキャビネット、アルコーブ型シャワー、一体型トイレ 、ベージュのタイル、青いタイル、茶色いタイル、グレーのタイル、セラミックタイル、グレーの壁、磁器タイルの床、アンダーカウンター洗面器、人工大理石カウンター) の写真

アトランタにある中くらいなモダンスタイルのおしゃれなマスターバスルーム (シェーカースタイル扉のキャビネット、黒いキャビネット、猫足バスタブ、アルコーブ型シャワー、一体型トイレ 、グレーのタイル、白いタイル、磁器タイル、グレーの壁、大理石の床、アンダーカウンター洗面器、人工大理石カウンター) の写真

マイアミにある広いトランジショナルスタイルのおしゃれなマスターバスルーム (シェーカースタイル扉のキャビネット、黒いキャビネット、置き型浴槽、オープン型シャワー、グレーの壁、アンダーカウンター洗面器、オープンシャワー、グレーのタイル、白いタイル、石タイル、大理石の床、珪岩の洗面台) の写真
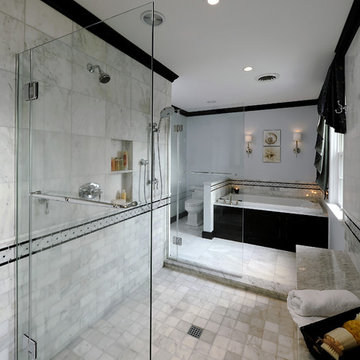
Bob Narod Photography
ワシントンD.C.にある高級な広いトラディショナルスタイルのおしゃれなマスターバスルーム (サブウェイタイル、フラットパネル扉のキャビネット、黒いキャビネット、ドロップイン型浴槽、洗い場付きシャワー、分離型トイレ、グレーのタイル、白いタイル、グレーの壁、大理石の床、大理石の洗面台、グレーの床、オープンシャワー) の写真
ワシントンD.C.にある高級な広いトラディショナルスタイルのおしゃれなマスターバスルーム (サブウェイタイル、フラットパネル扉のキャビネット、黒いキャビネット、ドロップイン型浴槽、洗い場付きシャワー、分離型トイレ、グレーのタイル、白いタイル、グレーの壁、大理石の床、大理石の洗面台、グレーの床、オープンシャワー) の写真
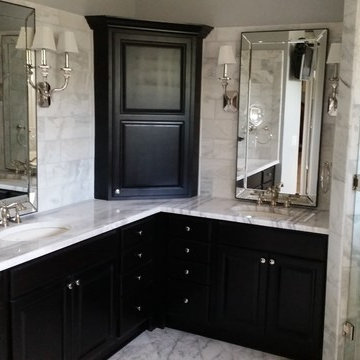
タンパにある中くらいなトランジショナルスタイルのおしゃれなマスターバスルーム (落し込みパネル扉のキャビネット、黒いキャビネット、ドロップイン型浴槽、コーナー設置型シャワー、グレーのタイル、大理石タイル、グレーの壁、大理石の床、アンダーカウンター洗面器、大理石の洗面台、グレーの床、開き戸のシャワー) の写真
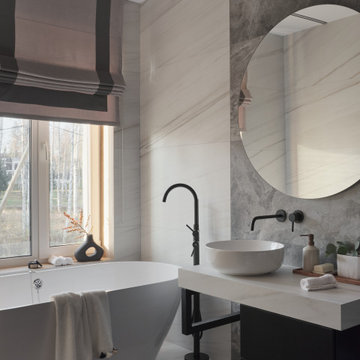
Дизайн-проект частного загородного дома, общей площадью 120 м2, расположенного в коттеджном поселке «Изумрудные горки» Ленинградской области.
Проект разрабатывался в начале 2020 года, основываясь на главном пожелании заказчиков: «Сбежать из городской квартиры». Острой необходимостью стала покупка загородного жилья и обустройство его под функциональное пространство для работы и отдыха вне городской среды.
Интерьер должен был быть сдержанным, строгим и в тоже время уютным. Чтобы добиться камерной атмосферы преимущественно были использованы натуральные отделочные материалы темных тонов. Строгие графичные элементы проходят линиями по всем помещения, подчеркивая конструкционные особенности дома и планировку, которая была разработана с учетом всех потребностей каждого из членов семьи и отличается от стандартной планировки, предложенной застройщиком.
Публикация проекта на сайте Elle Decoration: https://www.elledecoration.ru/interior/houses/uyutnyi-dom-120-m-v-leningradskoi-oblasti/
Декоратор: Анна Крутолевич
Фотограф: Дмитрий Цыренщиков
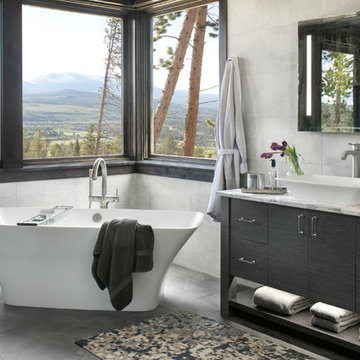
デンバーにあるラスティックスタイルのおしゃれなマスターバスルーム (黒いキャビネット、置き型浴槽、グレーのタイル、グレーの壁、ベッセル式洗面器、大理石の洗面台、グレーの床、マルチカラーの洗面カウンター、フラットパネル扉のキャビネット) の写真
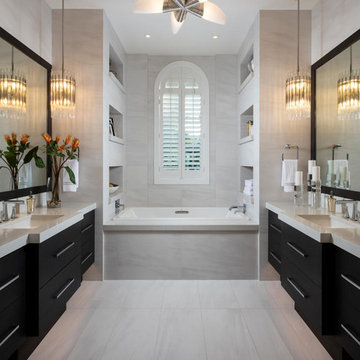
タンパにあるビーチスタイルのおしゃれなマスターバスルーム (フラットパネル扉のキャビネット、黒いキャビネット、ドロップイン型浴槽、グレーのタイル、グレーの壁、アンダーカウンター洗面器、グレーの床、グレーの洗面カウンター) の写真
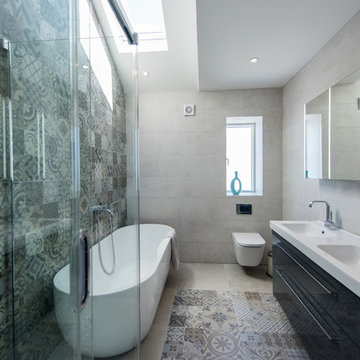
ダブリンにある中くらいなコンテンポラリースタイルのおしゃれなマスターバスルーム (黒いキャビネット、フラットパネル扉のキャビネット、置き型浴槽、コーナー設置型シャワー、壁掛け式トイレ、茶色いタイル、グレーのタイル、グレーの壁、一体型シンク、マルチカラーの床、開き戸のシャワー) の写真
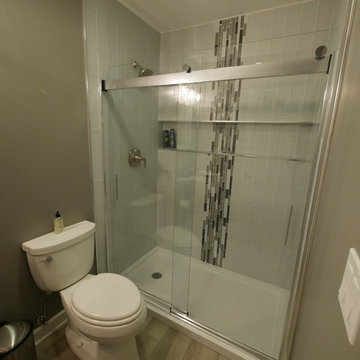
シカゴにある中くらいなトランジショナルスタイルのおしゃれなバスルーム (浴槽なし) (黒いキャビネット、アルコーブ型シャワー、分離型トイレ、グレーのタイル、ボーダータイル、グレーの壁、ラミネートの床、タイルの洗面台、グレーの床、引戸のシャワー、黒い洗面カウンター) の写真

サンフランシスコにある小さなモダンスタイルのおしゃれなバスルーム (浴槽なし) (シェーカースタイル扉のキャビネット、黒いキャビネット、クオーツストーンの洗面台、白い洗面カウンター、スレートの床、アルコーブ型浴槽、シャワー付き浴槽 、一体型トイレ 、グレーのタイル、スレートタイル、グレーの壁、アンダーカウンター洗面器、黒い床、開き戸のシャワー) の写真
浴室・バスルーム (黒いキャビネット、グレーのタイル、茶色い壁、グレーの壁) の写真
1