浴室・バスルーム (黒いキャビネット、大理石の床、コーナー設置型シャワー、石タイル) の写真
絞り込み:
資材コスト
並び替え:今日の人気順
写真 1〜20 枚目(全 78 枚)
1/5
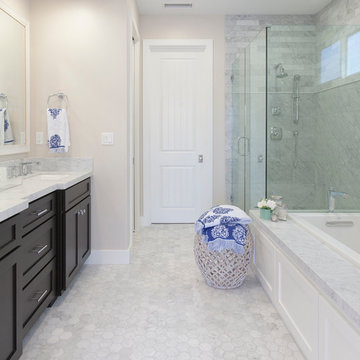
Rick Mattson
オレンジカウンティにあるビーチスタイルのおしゃれなマスターバスルーム (アンダーカウンター洗面器、シェーカースタイル扉のキャビネット、黒いキャビネット、大理石の洗面台、ドロップイン型浴槽、コーナー設置型シャワー、分離型トイレ、グレーのタイル、石タイル、グレーの壁、大理石の床) の写真
オレンジカウンティにあるビーチスタイルのおしゃれなマスターバスルーム (アンダーカウンター洗面器、シェーカースタイル扉のキャビネット、黒いキャビネット、大理石の洗面台、ドロップイン型浴槽、コーナー設置型シャワー、分離型トイレ、グレーのタイル、石タイル、グレーの壁、大理石の床) の写真
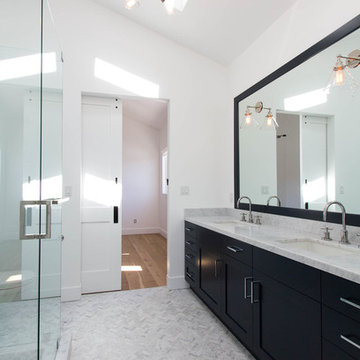
wynola | los angeles
located just footsteps from the pacific ocean in the pacific palisades area of los angeles, the wynola house was designed around taking barn vernacular and melding it into a modern aesthetic. living spaces are spread across the property and open up into the landscape. the garage/studio and house are all physically connected to each other via patio and visually connected via large scale openings and glass.
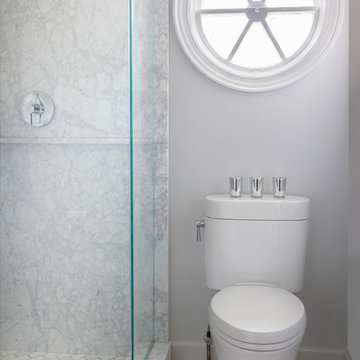
ニューヨークにある高級な小さなトランジショナルスタイルのおしゃれなバスルーム (浴槽なし) (フラットパネル扉のキャビネット、黒いキャビネット、コーナー設置型シャワー、分離型トイレ、石タイル、白い壁、大理石の床、一体型シンク、人工大理石カウンター、グレーのタイル、白いタイル) の写真
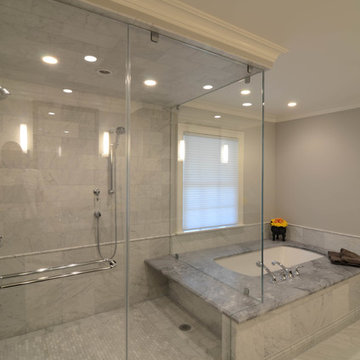
Our Clients loved their home, their backyard and their neighborhood, but wanted a new feel to their 1960’s Colonial. So they asked us to give it a complete internal “facelift.” Now, elegant mahogany doors set the tone for the graceful Entrance Hall; the stunning renovated Kitchen is open to the Family Room; the expanded “back of the house” area between the Garage and Kitchen accommodates Laundry and Mud Rooms, a Walk-in Pantry, and Pool Shower Room and Closet. On the second floor, the Kids’ Bedrooms and Bathrooms are updated with new fixtures and finishes; and the reconfigured Master Suite fashions a sun-filled Master Bedroom with vaulted ceiling, a large Dressing Room, and beautiful Bathroom.
To our Clients’ delight, the internal “facelift” was a genuine transformation, and gave their home a fresh, new beginning.
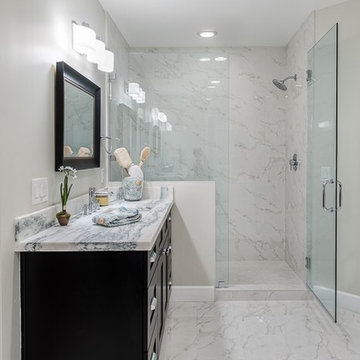
フェニックスにある広いトラディショナルスタイルのおしゃれなマスターバスルーム (シェーカースタイル扉のキャビネット、黒いキャビネット、置き型浴槽、コーナー設置型シャワー、グレーのタイル、白いタイル、石タイル、グレーの壁、大理石の床、アンダーカウンター洗面器、大理石の洗面台) の写真
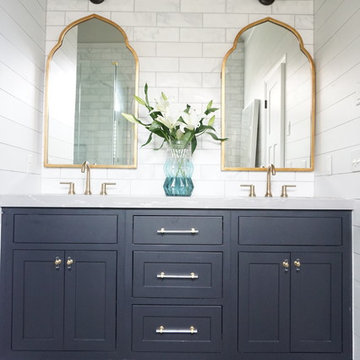
ナッシュビルにある高級な中くらいなトランジショナルスタイルのおしゃれなマスターバスルーム (落し込みパネル扉のキャビネット、黒いキャビネット、コーナー設置型シャワー、一体型トイレ 、グレーのタイル、石タイル、白い壁、大理石の床、アンダーカウンター洗面器、クオーツストーンの洗面台、グレーの床、開き戸のシャワー、グレーの洗面カウンター) の写真

Photo by Barry Calhoun
バンクーバーにある中くらいなコンテンポラリースタイルのおしゃれなマスターバスルーム (フラットパネル扉のキャビネット、白いタイル、石タイル、大理石の床、大理石の洗面台、白い床、ベッセル式洗面器、オープンシャワー、黒いキャビネット、コーナー設置型シャワー、白い壁) の写真
バンクーバーにある中くらいなコンテンポラリースタイルのおしゃれなマスターバスルーム (フラットパネル扉のキャビネット、白いタイル、石タイル、大理石の床、大理石の洗面台、白い床、ベッセル式洗面器、オープンシャワー、黒いキャビネット、コーナー設置型シャワー、白い壁) の写真
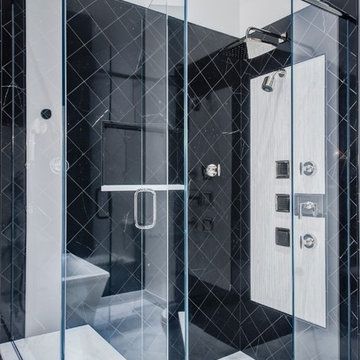
Bruce Starrenburg
シカゴにあるラグジュアリーな広いトランジショナルスタイルのおしゃれなマスターバスルーム (アンダーカウンター洗面器、家具調キャビネット、黒いキャビネット、大理石の洗面台、置き型浴槽、コーナー設置型シャワー、分離型トイレ、黒いタイル、石タイル、白い壁、大理石の床) の写真
シカゴにあるラグジュアリーな広いトランジショナルスタイルのおしゃれなマスターバスルーム (アンダーカウンター洗面器、家具調キャビネット、黒いキャビネット、大理石の洗面台、置き型浴槽、コーナー設置型シャワー、分離型トイレ、黒いタイル、石タイル、白い壁、大理石の床) の写真
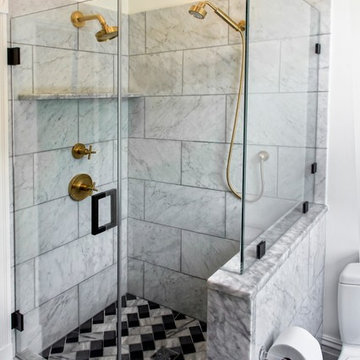
Jeff Glotzl
他の地域にある高級な小さなエクレクティックスタイルのおしゃれなマスターバスルーム (アンダーカウンター洗面器、フラットパネル扉のキャビネット、黒いキャビネット、大理石の洗面台、コーナー設置型シャワー、一体型トイレ 、石タイル、白い壁、大理石の床、モノトーンのタイル、グレーのタイル) の写真
他の地域にある高級な小さなエクレクティックスタイルのおしゃれなマスターバスルーム (アンダーカウンター洗面器、フラットパネル扉のキャビネット、黒いキャビネット、大理石の洗面台、コーナー設置型シャワー、一体型トイレ 、石タイル、白い壁、大理石の床、モノトーンのタイル、グレーのタイル) の写真
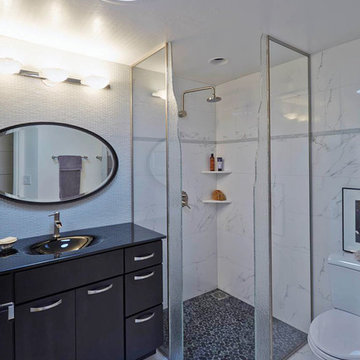
サンフランシスコにある小さなミッドセンチュリースタイルのおしゃれなバスルーム (浴槽なし) (コンソール型シンク、フラットパネル扉のキャビネット、黒いキャビネット、人工大理石カウンター、コーナー設置型シャワー、一体型トイレ 、白いタイル、石タイル、白い壁、大理石の床) の写真
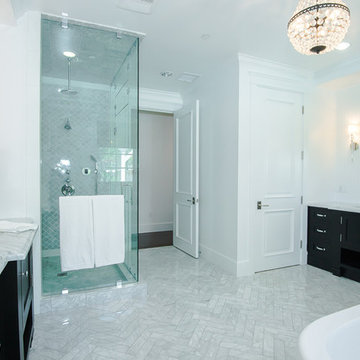
1950's Mid Century Home in the heart of Brookhaven Country Club. Owners commissioned Servigon Construction for a design consult and then design
build new Bath Suite. This Master bath Suite has a modern White Airy Master feel to it with Herringbone tile floors. Featured in Luxe Magazine.
Servigon Construction Group is a full service home remodeling contractor specialized in understanding your style and goals in order to provide the best project for you and your family to enjoy for years to come.
From bathroom remodeling ideas, kitchen remodeling projects, to amazing media rooms, zen like outdoor living areas or sophisticated new room additions with luxurious touches like custom wall paper, specialty design cabinets, quartz countertops and design color trends.
As a General Contractor or as a Design-Build firm we are in the very top class of award winning service providers recognized for building excellence and customer satisfaction, we can provide home remodeling, historic restoration, and renovations to improve your quality of life and improve the value of your home.
Servigon Construction serves Frisco, Plano, McKinney, Richardson, Prosper, Flower Mound, Coppell, Lakewood, Park Cities and the surrounding areas
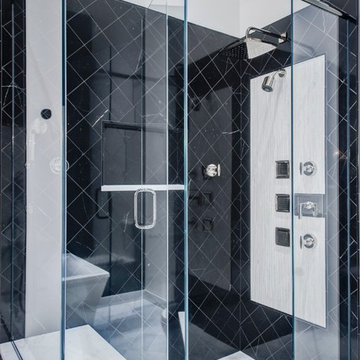
This large master bathroom was living in the 1980s with raspberry pink tile and fixtures. A tasteful re-design elevated the look to a chic, modern twist on a traditional black and white bath. Custom vanities, crystal sconces, black nickel Kallista hardware, and a freestanding bathtub turned this master en-suite into a luxurious retreat.
Designer: Sarah Goesling
Photographer: Bruce Starrenburg
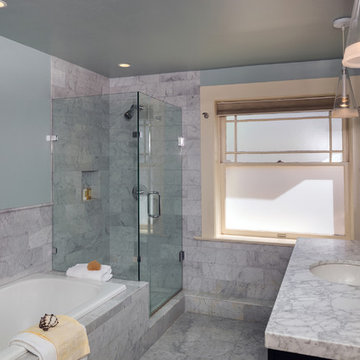
This wonderful white bathroom is the classic example why Carrara marble is a timeless material to design with.
the clean look and feeling of light color material but the complexity of a natural stone presented by the vanes running in the stone.
with a corner 30 by 30 shower with frame-less glass enclosure and the attached drop-in tub create a wonderful open space feeling in this space.
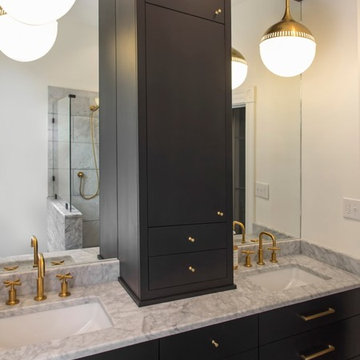
Jeff Glotzl
他の地域にある高級な小さなエクレクティックスタイルのおしゃれなマスターバスルーム (アンダーカウンター洗面器、フラットパネル扉のキャビネット、黒いキャビネット、大理石の洗面台、コーナー設置型シャワー、一体型トイレ 、黒いタイル、石タイル、白い壁、大理石の床) の写真
他の地域にある高級な小さなエクレクティックスタイルのおしゃれなマスターバスルーム (アンダーカウンター洗面器、フラットパネル扉のキャビネット、黒いキャビネット、大理石の洗面台、コーナー設置型シャワー、一体型トイレ 、黒いタイル、石タイル、白い壁、大理石の床) の写真
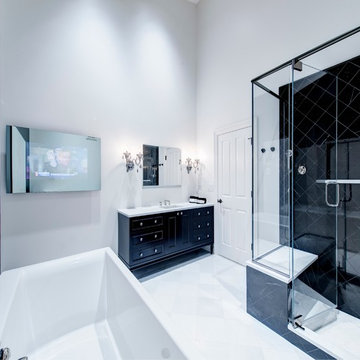
Bruce Starrenburg
シカゴにあるラグジュアリーな広いトランジショナルスタイルのおしゃれなマスターバスルーム (アンダーカウンター洗面器、家具調キャビネット、黒いキャビネット、大理石の洗面台、置き型浴槽、コーナー設置型シャワー、分離型トイレ、黒いタイル、石タイル、白い壁、大理石の床) の写真
シカゴにあるラグジュアリーな広いトランジショナルスタイルのおしゃれなマスターバスルーム (アンダーカウンター洗面器、家具調キャビネット、黒いキャビネット、大理石の洗面台、置き型浴槽、コーナー設置型シャワー、分離型トイレ、黒いタイル、石タイル、白い壁、大理石の床) の写真
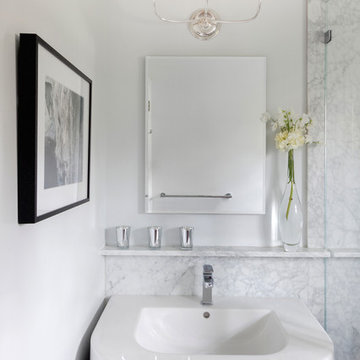
ニューヨークにある高級な小さなトランジショナルスタイルのおしゃれなバスルーム (浴槽なし) (フラットパネル扉のキャビネット、黒いキャビネット、コーナー設置型シャワー、分離型トイレ、グレーのタイル、白いタイル、石タイル、白い壁、大理石の床、一体型シンク、人工大理石カウンター) の写真
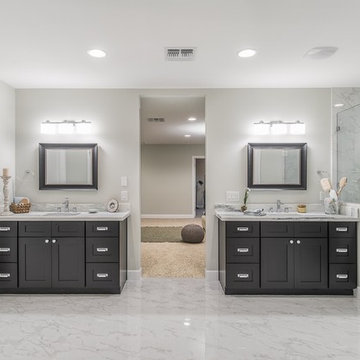
フェニックスにある広いトラディショナルスタイルのおしゃれなマスターバスルーム (シェーカースタイル扉のキャビネット、黒いキャビネット、置き型浴槽、コーナー設置型シャワー、グレーのタイル、白いタイル、石タイル、グレーの壁、大理石の床、アンダーカウンター洗面器、大理石の洗面台) の写真
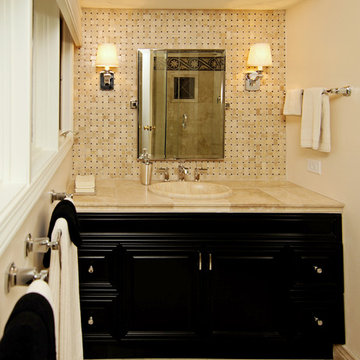
James Jordan Photography
シカゴにある高級な中くらいなトラディショナルスタイルのおしゃれなマスターバスルーム (ベッセル式洗面器、レイズドパネル扉のキャビネット、黒いキャビネット、タイルの洗面台、コーナー設置型シャワー、分離型トイレ、ベージュのタイル、石タイル、ベージュの壁、大理石の床) の写真
シカゴにある高級な中くらいなトラディショナルスタイルのおしゃれなマスターバスルーム (ベッセル式洗面器、レイズドパネル扉のキャビネット、黒いキャビネット、タイルの洗面台、コーナー設置型シャワー、分離型トイレ、ベージュのタイル、石タイル、ベージュの壁、大理石の床) の写真
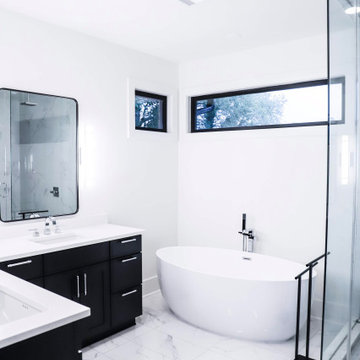
アトランタにある高級な中くらいなトランジショナルスタイルのおしゃれなマスターバスルーム (フラットパネル扉のキャビネット、黒いキャビネット、置き型浴槽、コーナー設置型シャワー、白いタイル、石タイル、白い壁、大理石の床、アンダーカウンター洗面器、人工大理石カウンター、白い床、開き戸のシャワー、白い洗面カウンター) の写真
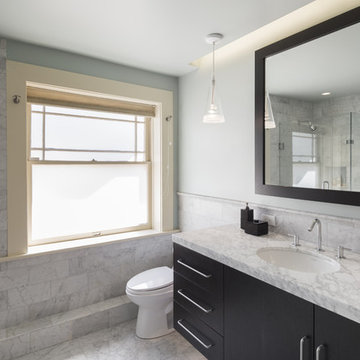
This wonderful white bathroom is the classic example why Carrara marble is a timeless material to design with.
the clean look and feeling of light color material but the complexity of a natural stone presented by the vanes running in the stone.
with a corner 30 by 30 shower with frame-less glass enclosure and the attached drop-in tub create a wonderful open space feeling in this space.
浴室・バスルーム (黒いキャビネット、大理石の床、コーナー設置型シャワー、石タイル) の写真
1